SmartCentres’ mixed use art district in the Vaughan Metropolitan Centre
Source: World Architecture News
The first phase of ArtWalk includes three residential buildings within walking distance of transit, urban amenities and a 9 acre park, with Hariri Pontarini Architects behind the architecture and interiors
Plans for the next block of SmartCentres’ 100 acre, 20 million sq ft SmartVMC city centre have been revealed. The ArtWalk district will include a block of mixed use developments, by SmartLiving, SmartCentres’ residential development brand.
Bordered by Portage Parkway to the north and Apple Mill Road to the south, ArtWalk will be developed in four phases, the first with 38 storey and 18 storey towers on top of a shared podium, alongside a six storey mixed use residence building with retail at grade.
Hariri Pontarini Architects’ plan calls for a variety of heights, floorplates, and suite sizes to accommodate the residents anticipated for the community. The architecture utilises natural materials and colour palettes, creating variation between the buildings, while crafting a striking skyline.
The project’s amenity rich programming offers residents outdoor terraces with gardens, an outdoor movie area, intimate lounge seating with firepits, as well as outdoor dining space with BBQs. An indoor outdoor childrens’ play area will be offered, as well as a 2,500 sq ft co-working space facing the courtyard.
The double height co-working space features neutral tones and a community café. A spiral staircase leads to a reading lounge with a range of spaces that can be used for quiet time or chatting up with friends.
A shared courtyard is framed by common areas and amenities to encourage activity along the ground floor and build a sense of community. All residents will have access to the amenities in the development, offered across the three buildings.
Designed as a future ready building, WiFi will be offered in all common areas, amenities can be booked via a mobile app and suites will include smart thermostats and keyless entry.
ArtWalk is located across the street from TTC subway access, the SmartVMC Bus Terminal, and provides access to Highways 400 and 7 within minutes.

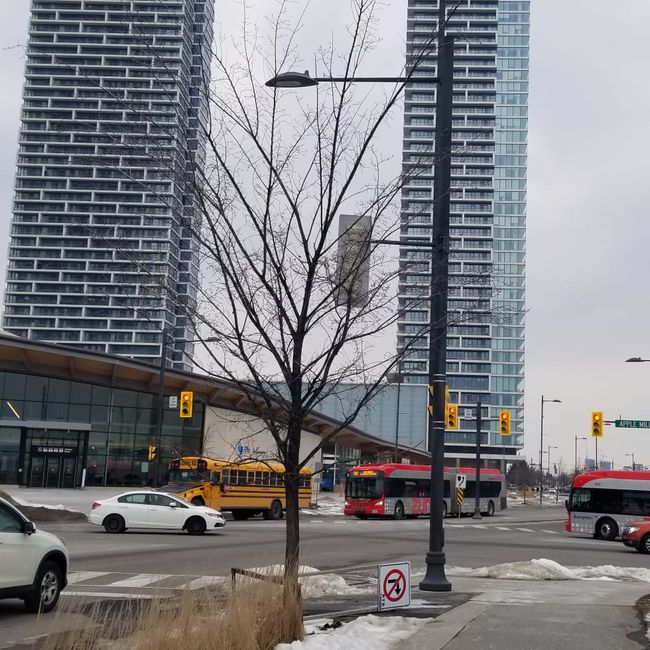
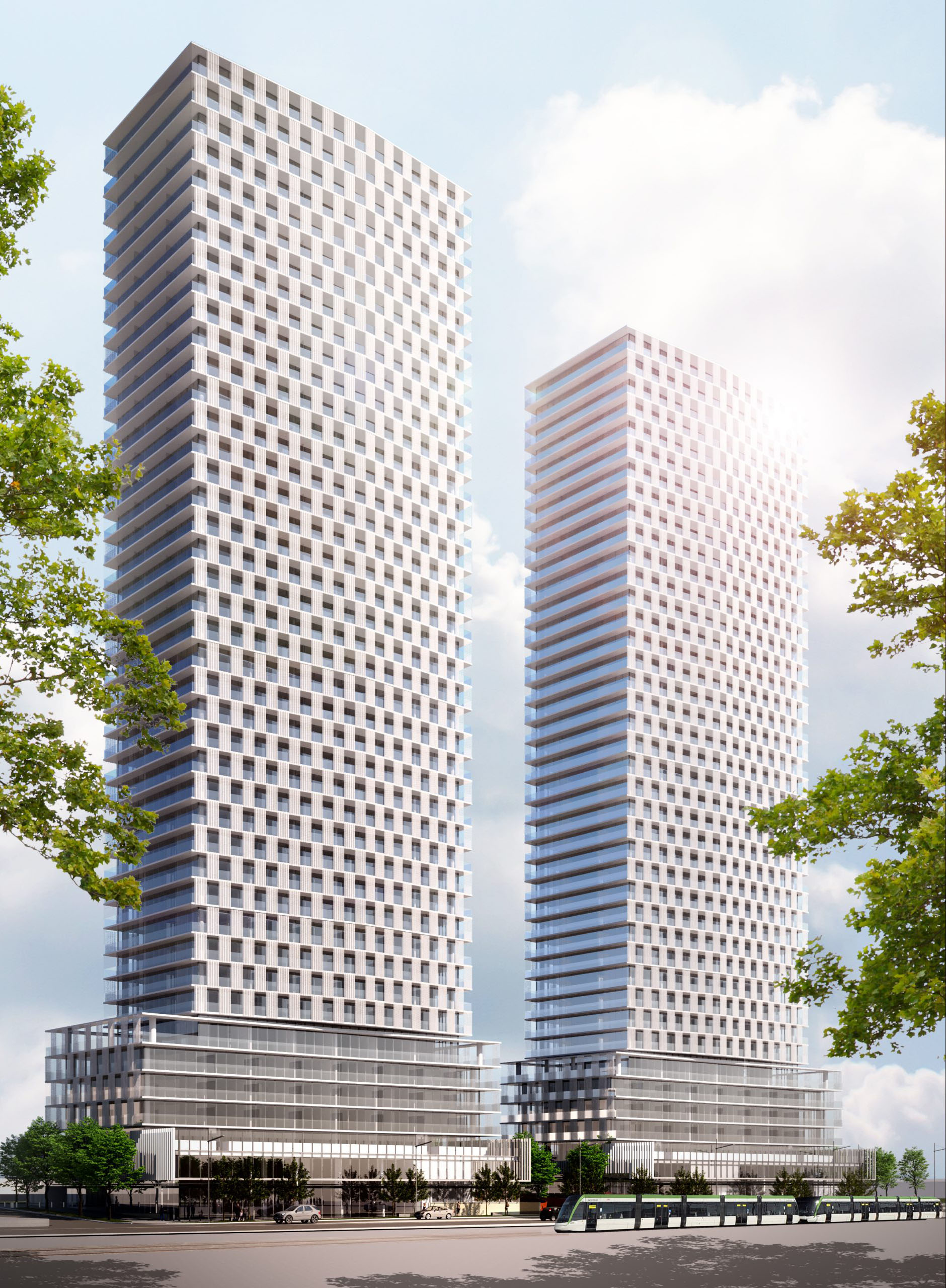 Rendering of the first phase towers, image courtesy of SmartCentres REIT
Rendering of the first phase towers, image courtesy of SmartCentres REIT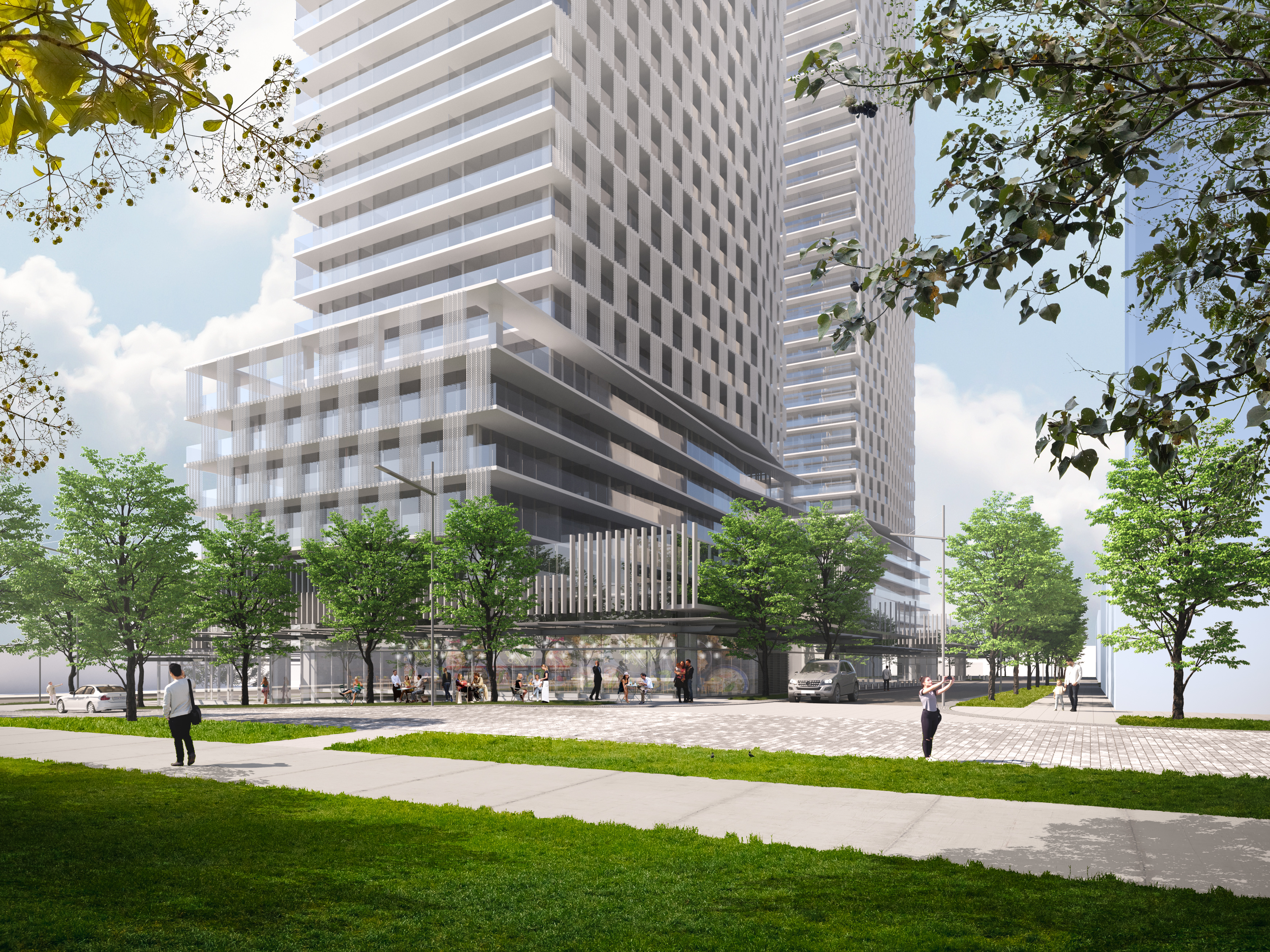 Rendering of the first phase looking west from the central park, image courtesy of SmartCentres REIT.
Rendering of the first phase looking west from the central park, image courtesy of SmartCentres REIT.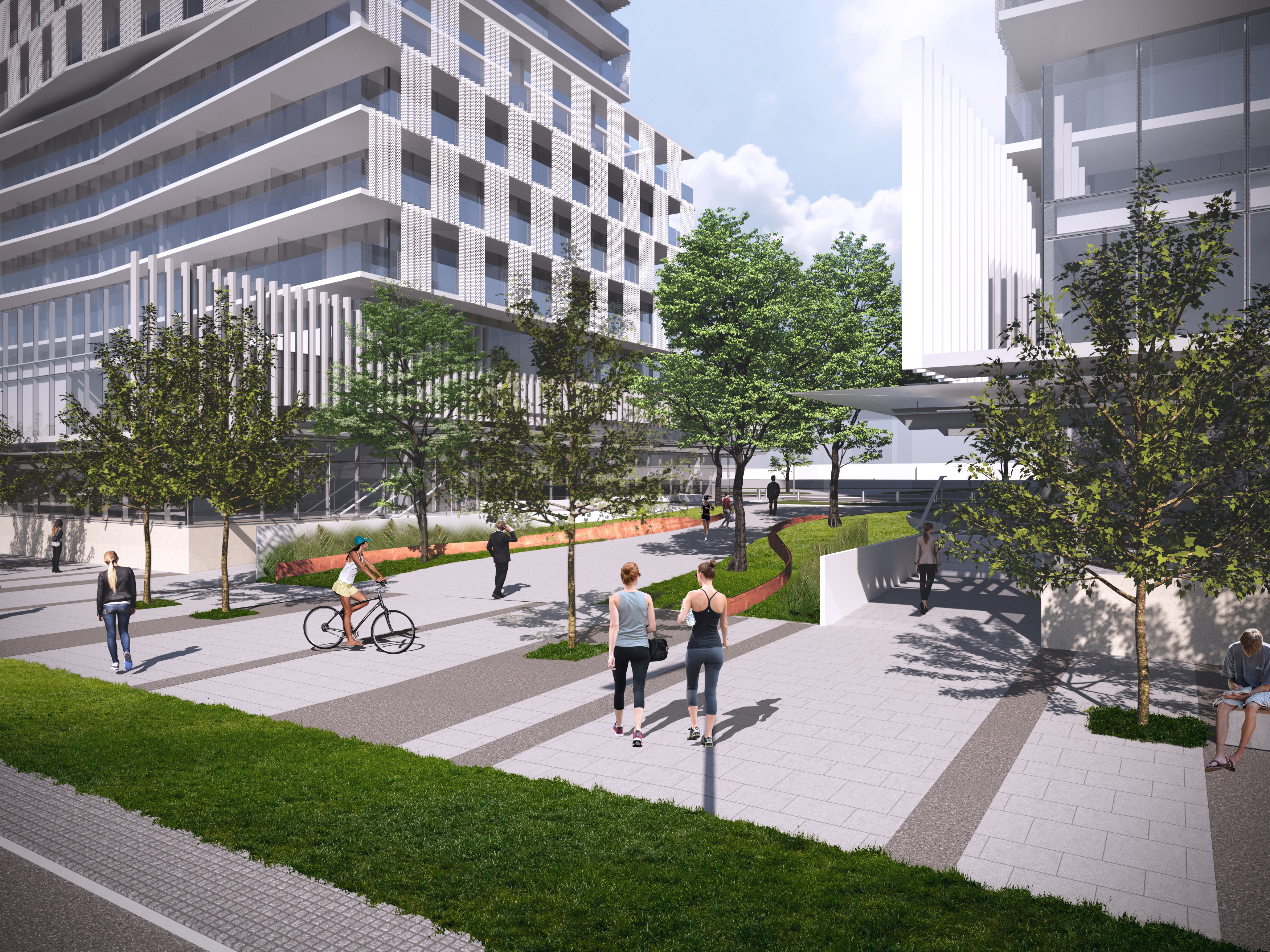 Rendering at street level of the first phase showing POPS and Eglinton streetscape, image courtesy of SmartCentres REIT.
Rendering at street level of the first phase showing POPS and Eglinton streetscape, image courtesy of SmartCentres REIT.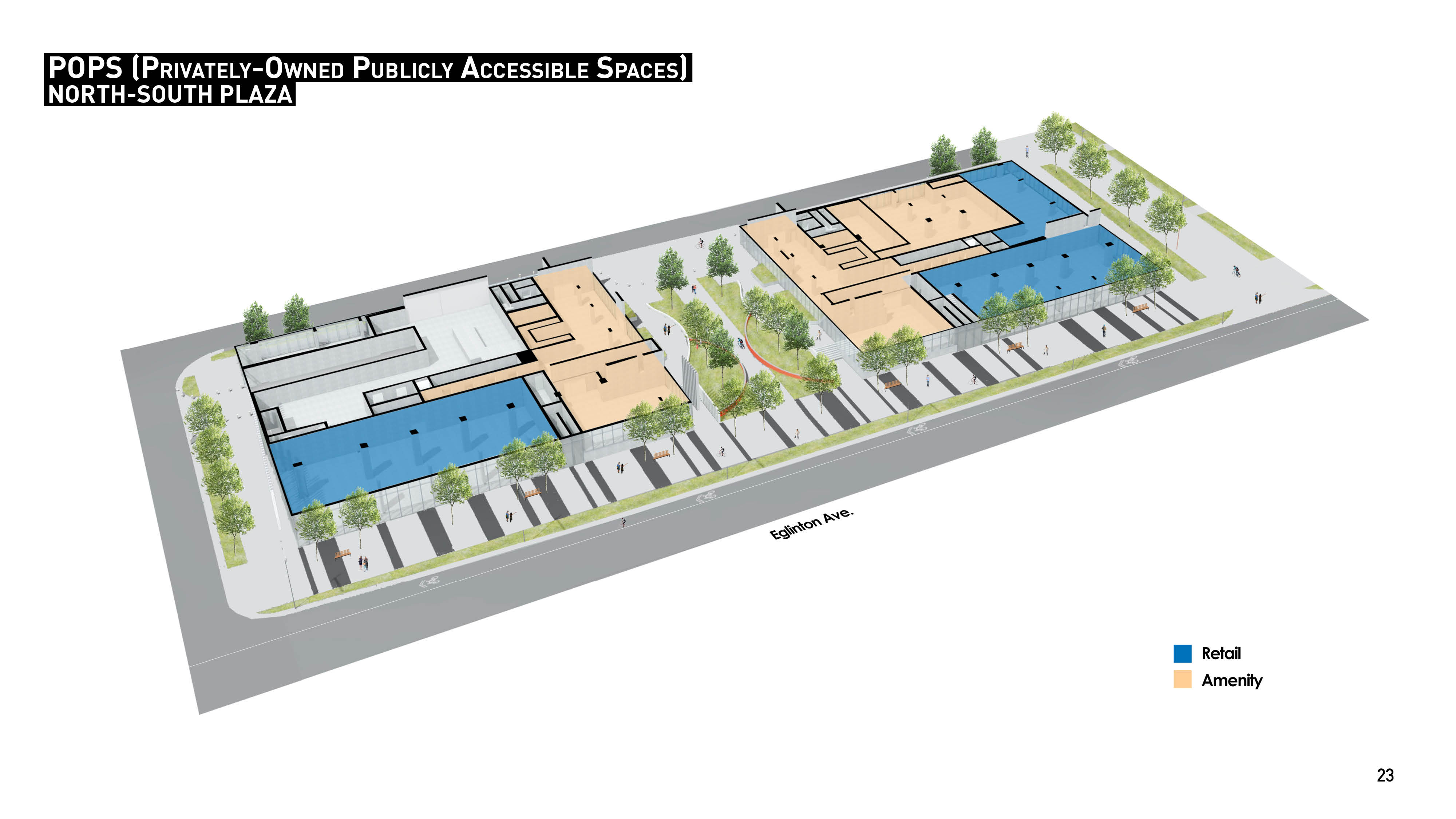 Ground floor plan of the first phase towers, image courtesy of SmartCentres REIT.
Ground floor plan of the first phase towers, image courtesy of SmartCentres REIT.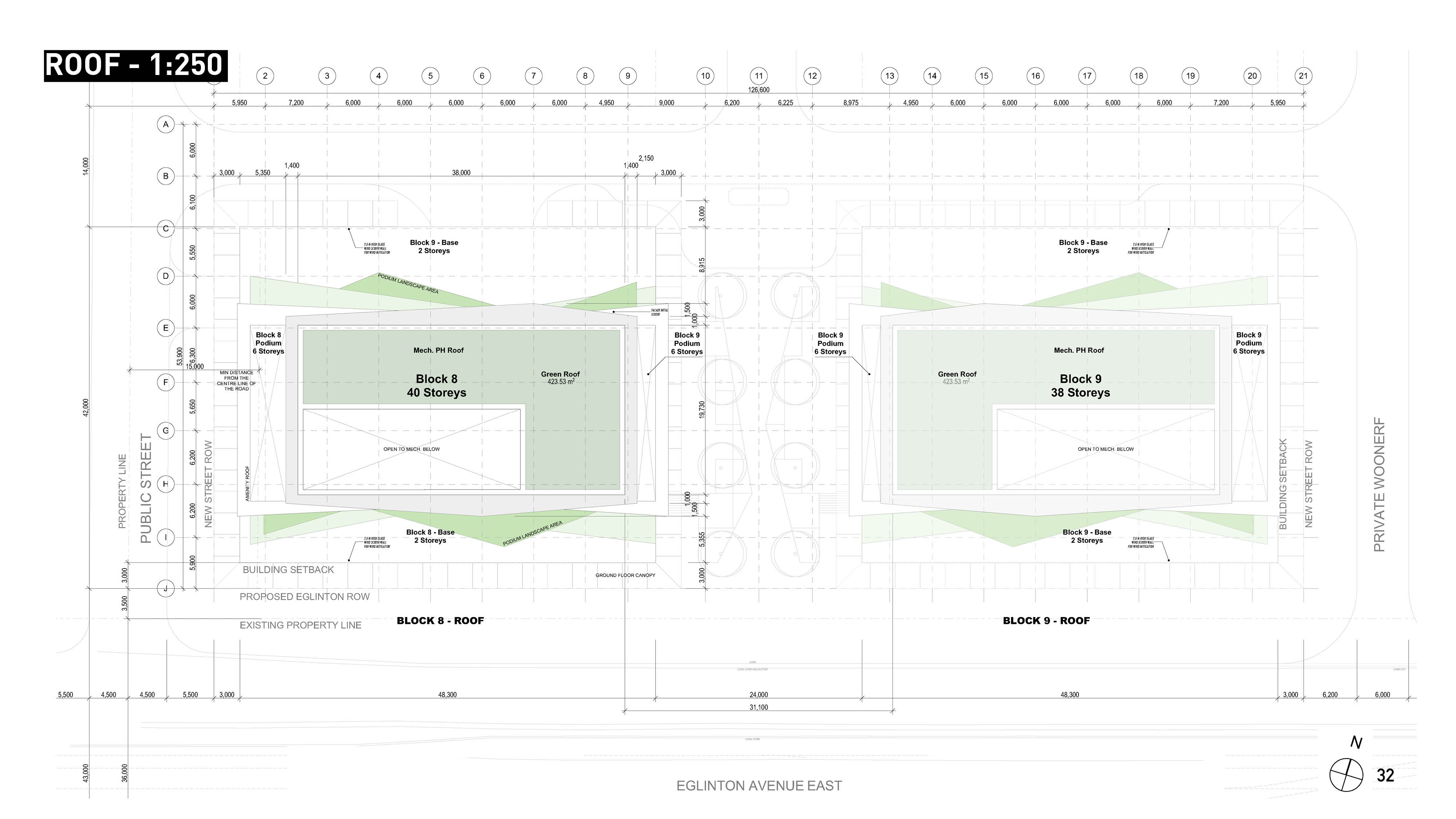 Site plan of the first phase towers, image courtesy of SmartCentres REIT.
Site plan of the first phase towers, image courtesy of SmartCentres REIT.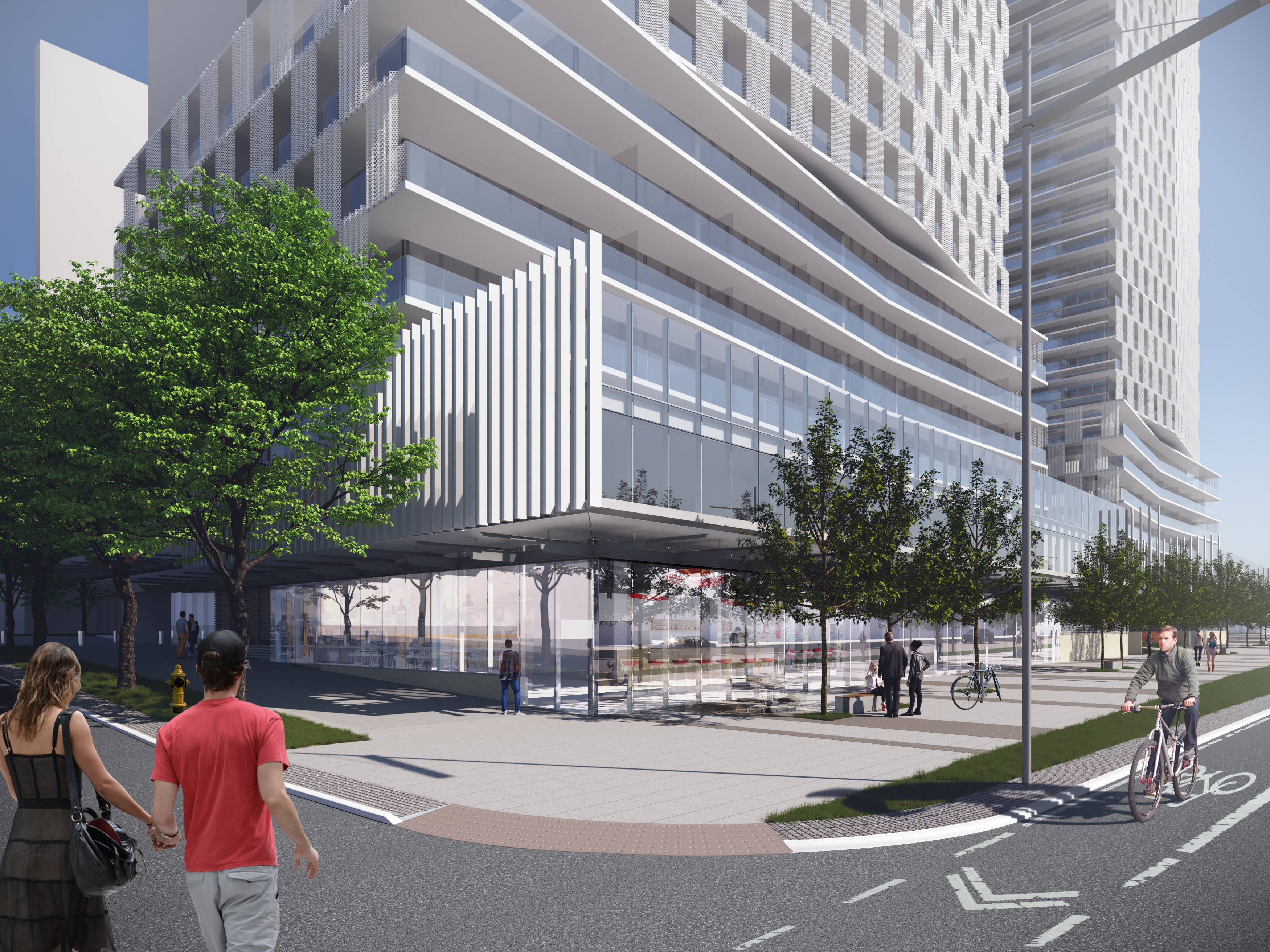 Rendering of the first phase at street level along Eglinton, image courtesy of SmartCentres REIT.
Rendering of the first phase at street level along Eglinton, image courtesy of SmartCentres REIT.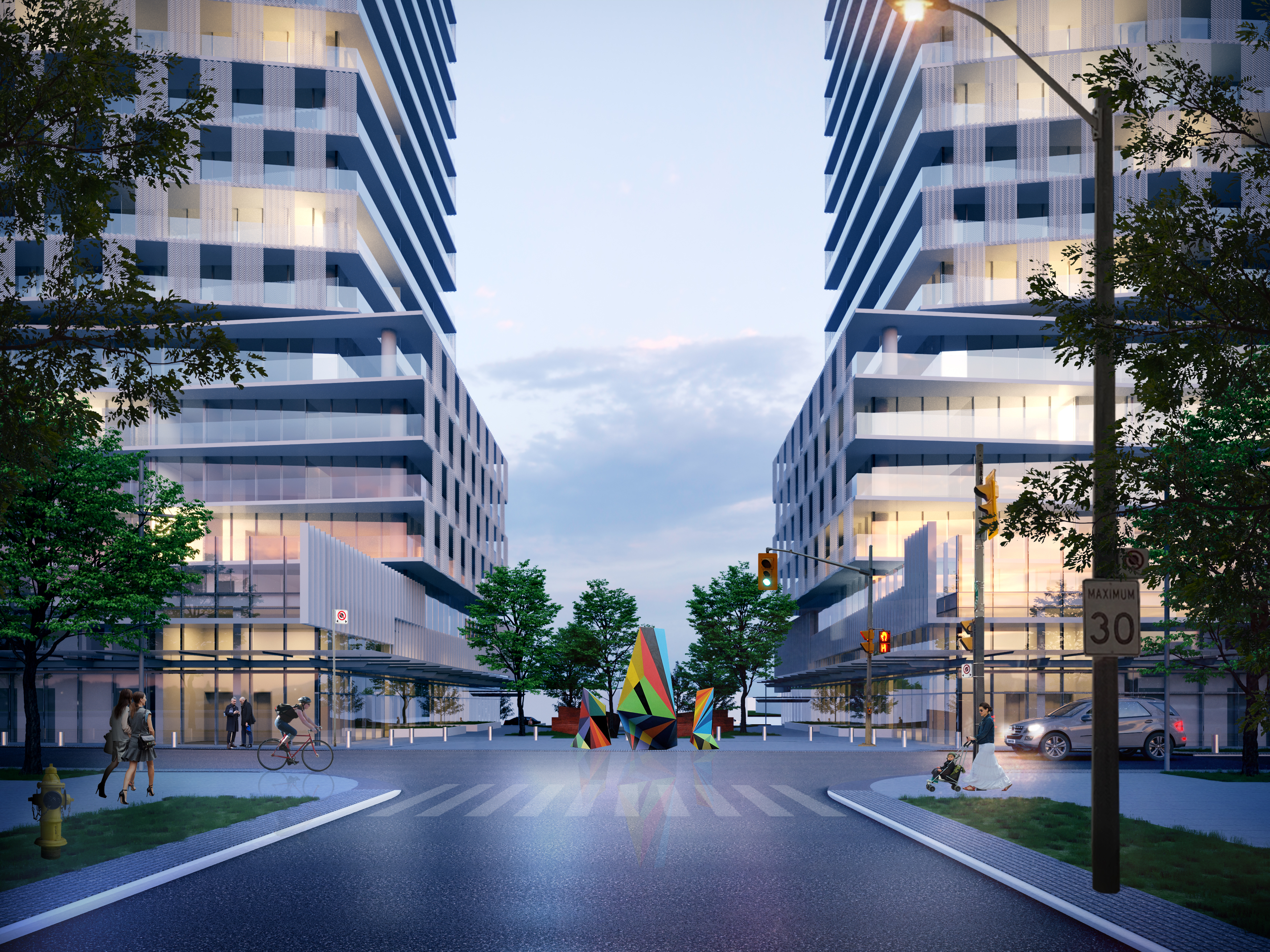 Rendering of the first phase looking south toward the POPS, image courtesy of SmartCentres REIT.
Rendering of the first phase looking south toward the POPS, image courtesy of SmartCentres REIT.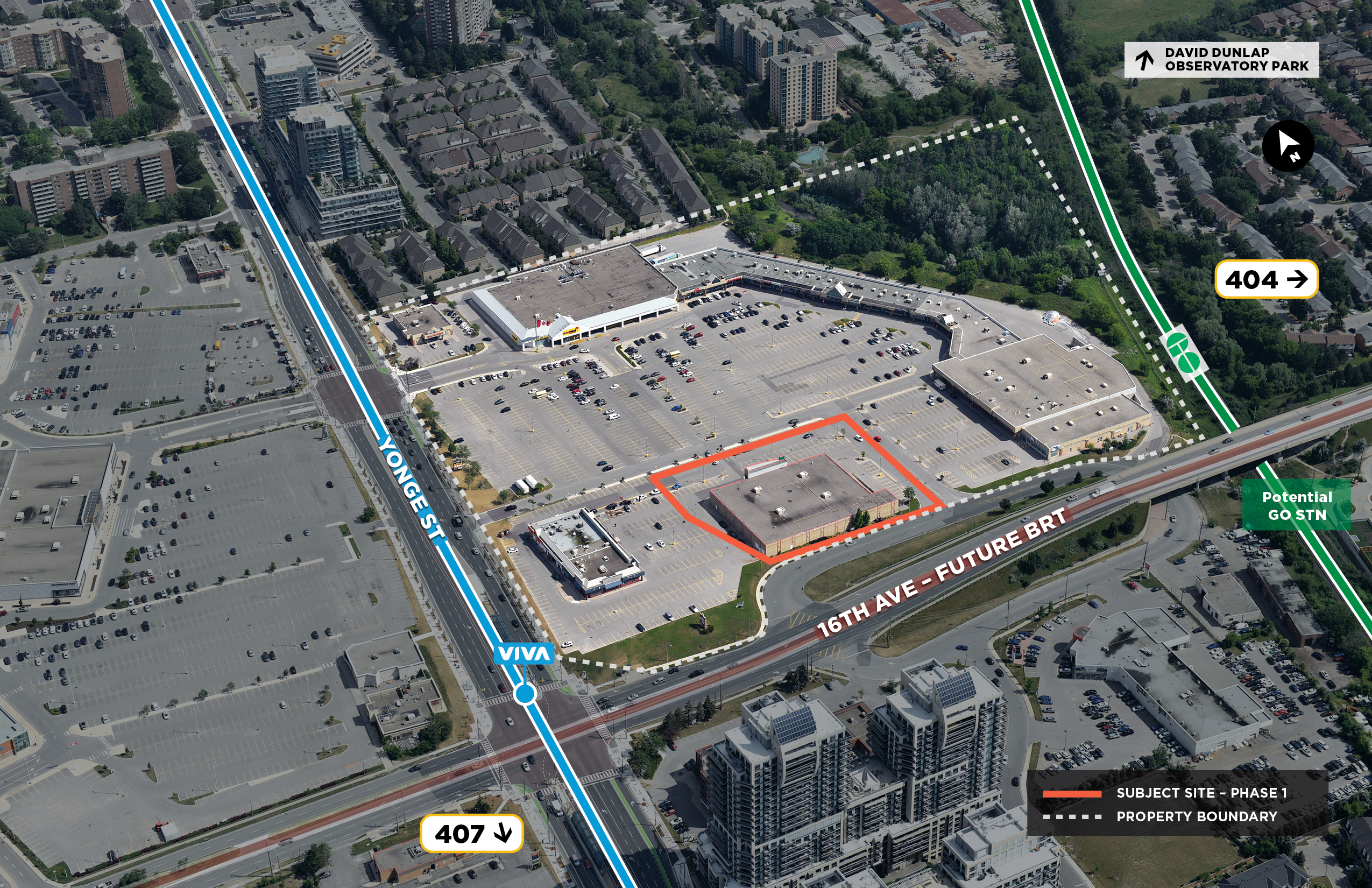 Context map indicating the Phase 1 site, with current and potential transport options highlighted, image courtesy of SmartCentres REIT
Context map indicating the Phase 1 site, with current and potential transport options highlighted, image courtesy of SmartCentres REIT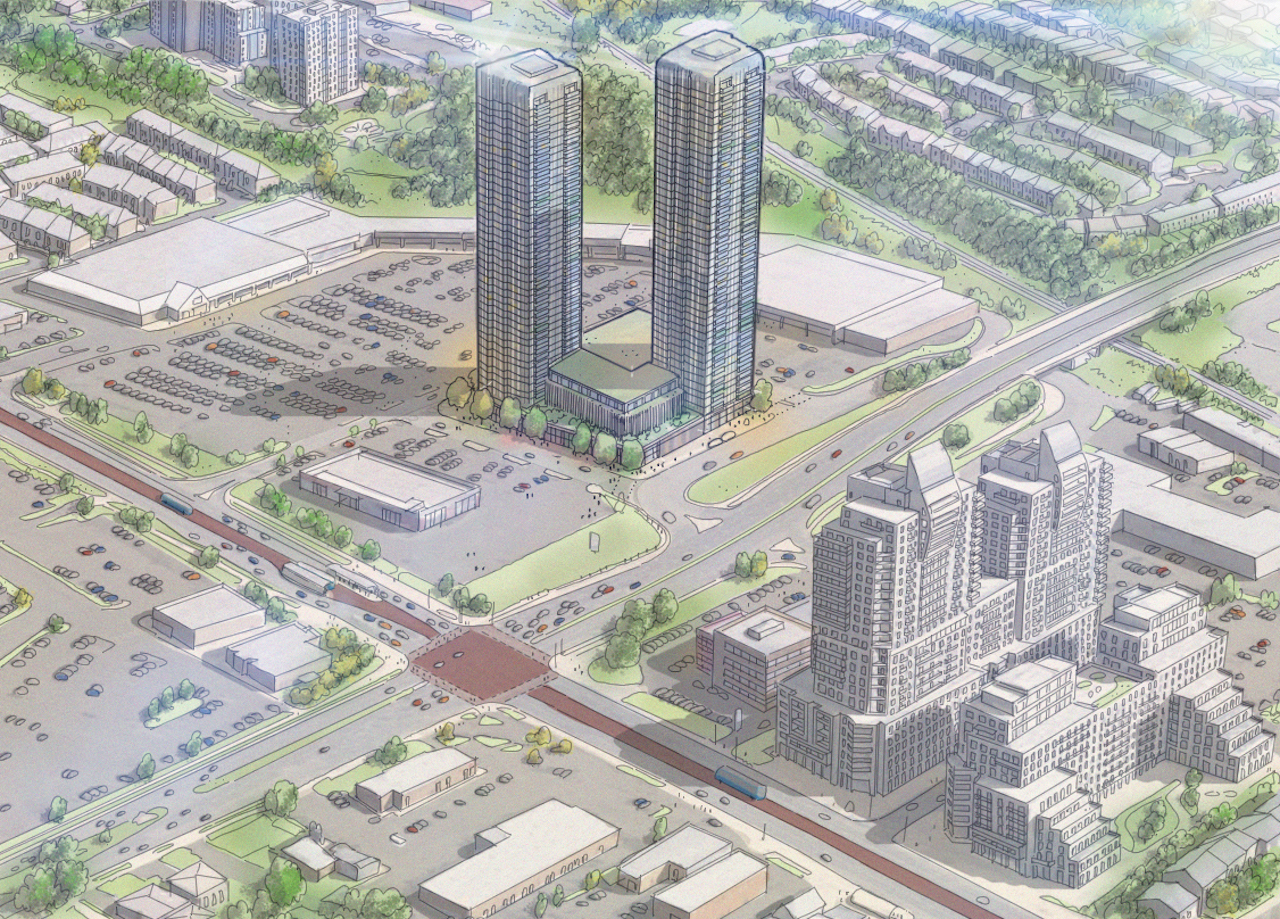 Looking northeast to South Hill, Phase 1, image provided by SmartCentres REIT
Looking northeast to South Hill, Phase 1, image provided by SmartCentres REIT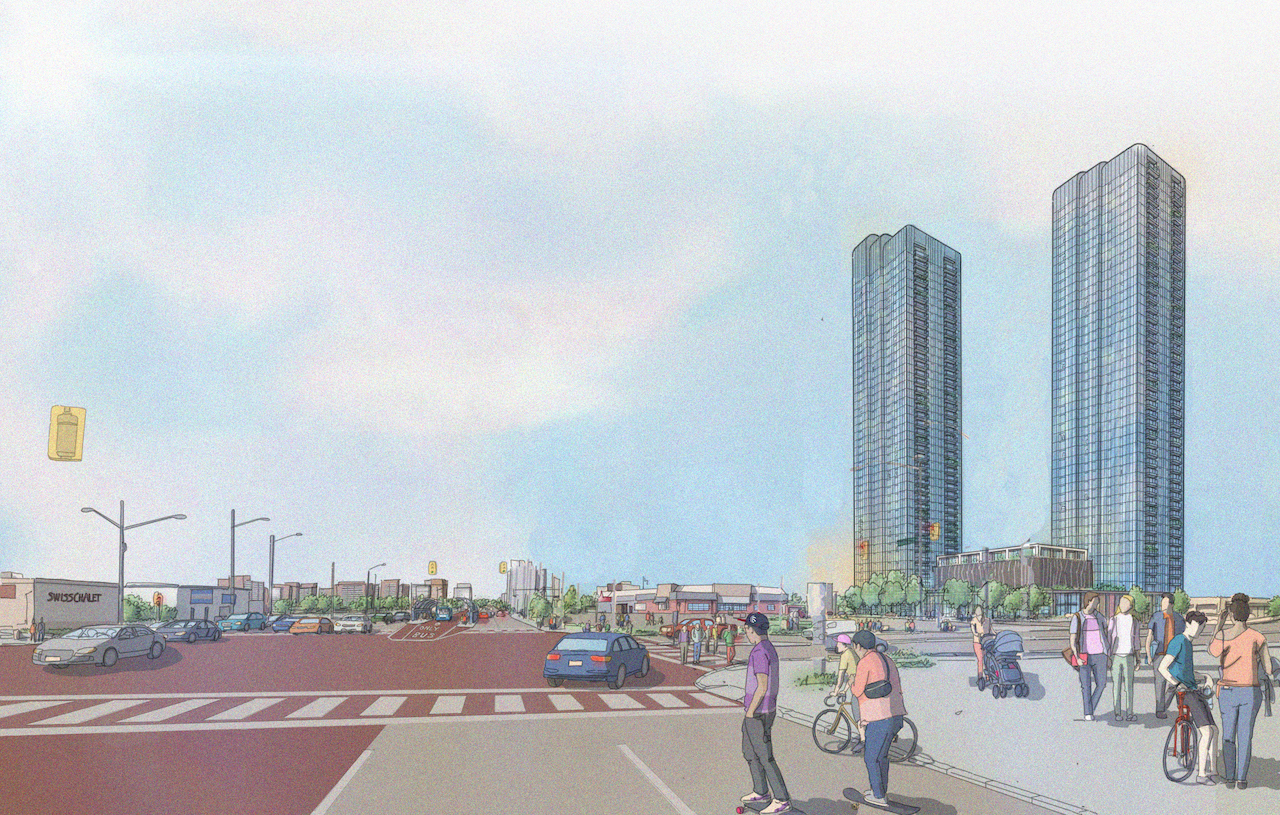 Looking north along Yonge Street beside South Hill, image provided by SmartCentres REIT
Looking north along Yonge Street beside South Hill, image provided by SmartCentres REIT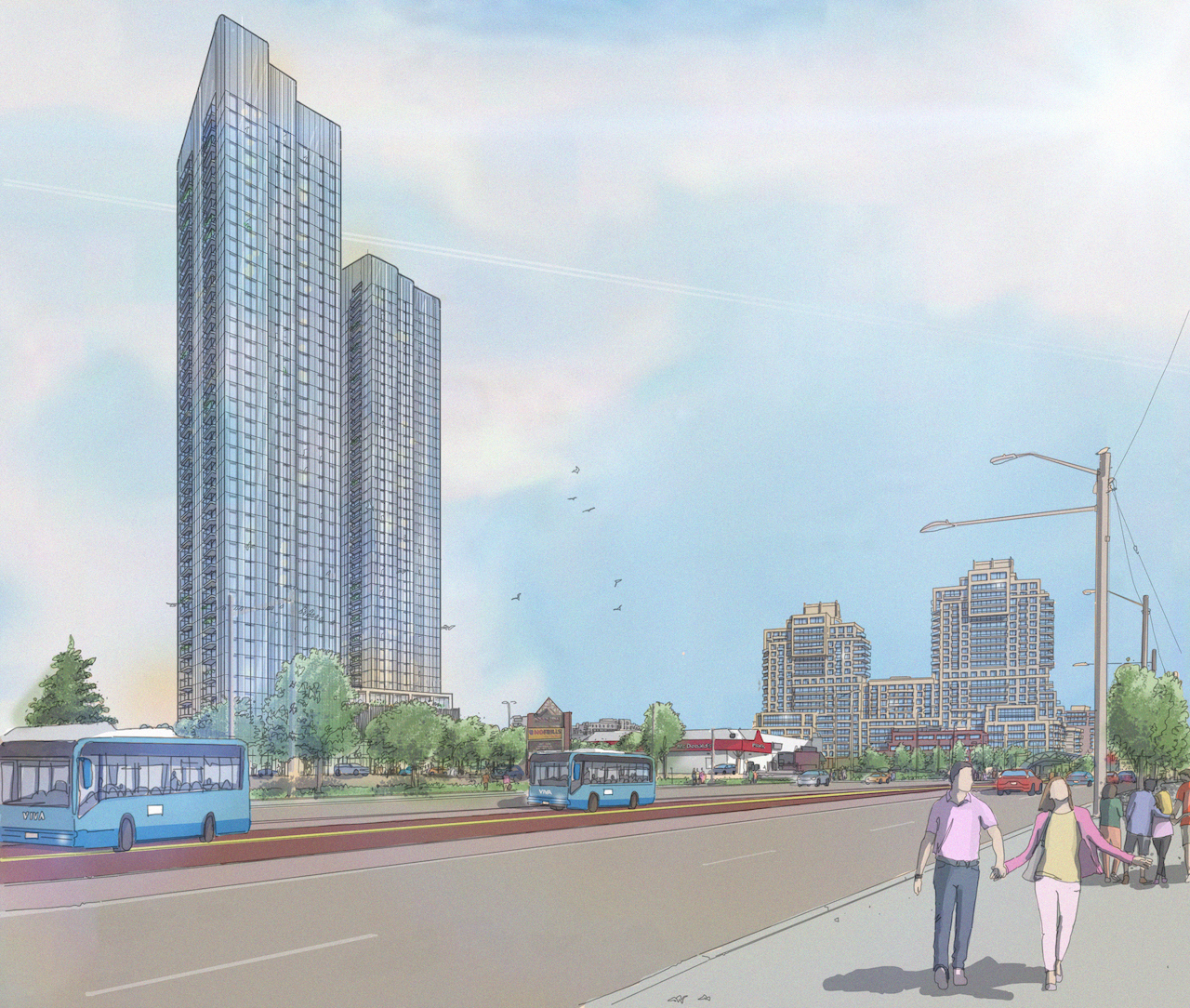 Looking southeast across Yonge Street to South Hill, Phase 1, image provided by SmartCentres REIT
Looking southeast across Yonge Street to South Hill, Phase 1, image provided by SmartCentres REIT Photo Credit: SmartCentres
Photo Credit: SmartCentres Photo Credit: SmartCentres
Photo Credit: SmartCentres Photo Credit: SmartCentres
Photo Credit: SmartCentres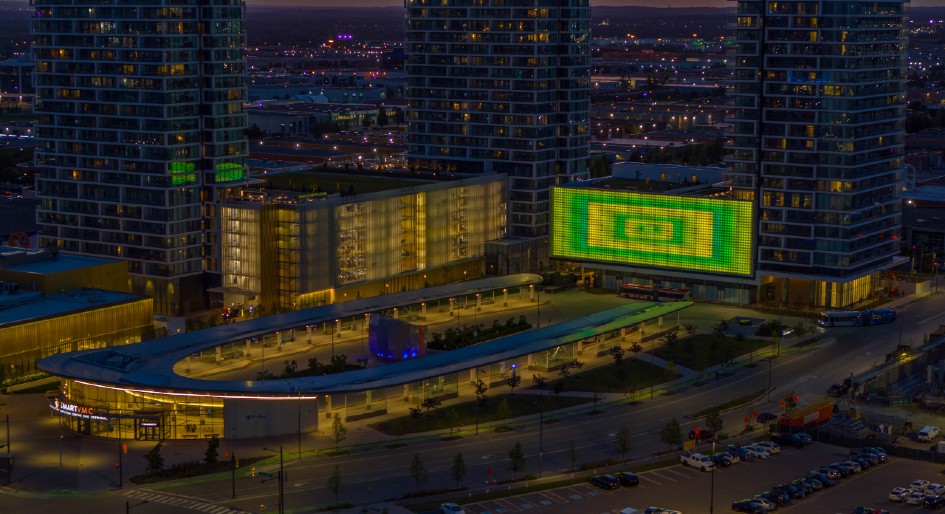 Photo courtesy of SmartCentres.
Photo courtesy of SmartCentres.









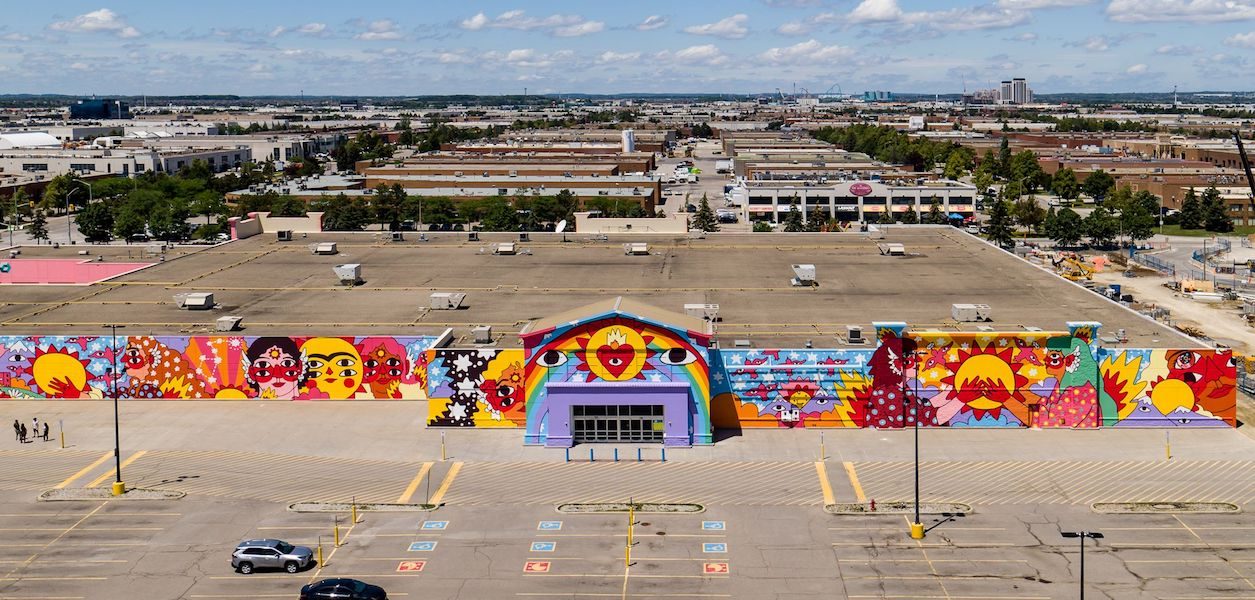 Photo via LNDMRK - It’s going to one heck of a time!
Photo via LNDMRK - It’s going to one heck of a time! LNDMRK
LNDMRK Street Eats
Street Eats Street Eats
Street Eats