ArtWalk’s Three Towers Will Overlook a Nine-acre Central Park and Aim to Give Toronto’s Core a Run for its Money
It wouldn’t be surprising to find the artist birdO’s massive outdoor mural of a kingfisher, with its technicolor plumage and bright red beak, in Miami’s Wynwood Arts District, where big, trippy murals trail more than 50 blocks. Or even in downtown Toronto.
But this is Vaughan.
“We wanted to bring people together in a COVID-free way,” says Mandy Mail, vice-president of marketing for SmartCentres, who explains the art initiative – along with food trucks and free drive-in movies – was to set the stage for a new mixed-use development called ArtWalk.
The project is part of the 100-acre master-planned community within the 400-acre Vaughan Metropolitan Centre, or SmartVMC, a development that comes with a subway on its doorstep, at Jane and Highway 7.
Developed by SmartLiving, the residential branch of SmartCentres — the retail giant responsible for Walmart-anchored plazas in Canada — the ArtWalk district shares its name with the condominium planned for its core.
In addition to murals, street food and movies, extensive public art is planned for the new community. The PXL Gallery, for instance, launched this past summer. “It’s like a giant Lite-Brite,” says Mail of the 10,000-square-foot outdoor installation. “Because it’s low-resolution, it has beautiful movement. It feels fuzzy, like a memory.”
She adds, “Out of all 100 acres, for me [ArtWalk] is the prime real estate within SmartVMC. It is kitty corner to a nine-acre central park and steps from a new library and a YMCA.”
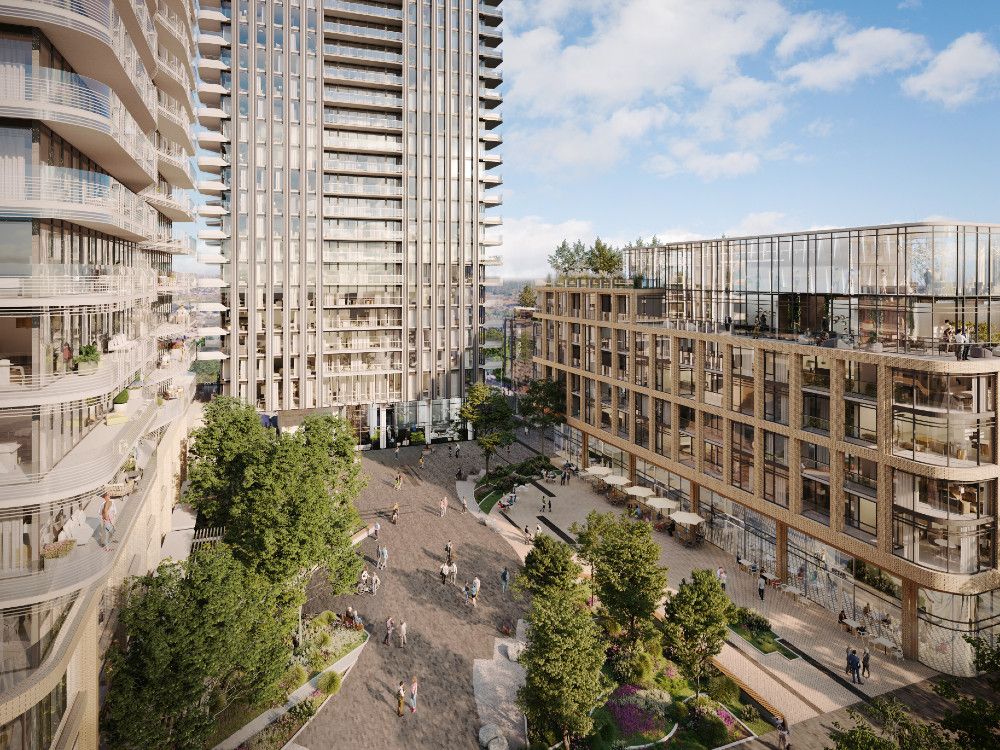 A mix of materials and palettes are being used to impart variation among the buildings. PHOTO BY PHOTO COURTESY SMARTCENTRES
A mix of materials and palettes are being used to impart variation among the buildings. PHOTO BY PHOTO COURTESY SMARTCENTRES
Bordered by Portage Parkway to the north and Apple Mill Road to the south, ArtWalk is unrolling in four phases. Phase 1 is three mixed-use towers: thirty-eight storeys and 18 storeys that are linked by a podium, alongside a separate six-storey “jewel-box residence” with retail at grade. Suites in the tallest tower range from 500 to 900 square feet. Pricing is not available yet; occupancy is set for January 2026.
Designed by Hariri Pontarini Architects, the buildings will offer a range of floorplates and suite sizes. A European-inspired shared central courtyard will have retail at grade and an urban vibe. A range of natural materials and colour palettes are meant to create variation among the buildings.
Multiple outdoor terraces with gardens, an outdoor movie area, lounge seating with firepits, as well as an outdoor dining space with barbecues are in the plans.
There will also be an indoor/outdoor children’s play area and a 2,500-square-foot co-working space with a sculptural spiral staircase that faces the central courtyard.
Wi-Fi will be available in all common areas and amenities can be booked via mobile app. Suites will include smart thermostats and keyless entry.
“SmartVMC has 20 million square feet of planned development; 3.5 million of that is built or under construction,” says Mail.
The monumental venture started with the launch in 2017 of Transit City, the five towers to the east of ArtWalk. “The demand was unprecedented,” says Mail. “There were 2,500 real estate agents lined up around the corner.”
Originally, it was only going to be one 36-storey tower, says Mail. But interest was strong and the design was adjusted to make it 55 storeys. Pretty soon, a second tower was added, followed by a third, fourth and fifth.
Mail believes COVID concerns have spurred the trend of Canadians relocating from downtown.
“SmartVMC gives them the benefit of life north of the city, but they don’t lose the energy and vibrancy of being in the city centre,” says Mail, who notes a Buca restaurant will be opening in the base of Transit City’s Tower 1, with a goal to bring in additional culinary offerings in the future.
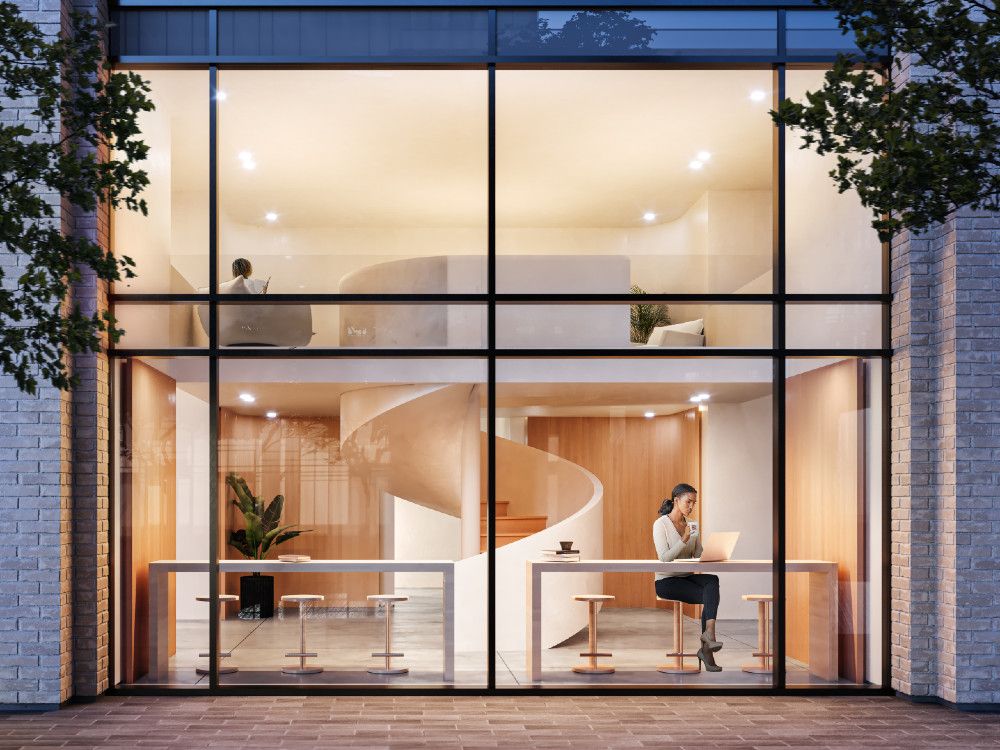 Amenities include a 2,500-square-foot co-working space with a sculptural spiral staircase that faces the central courtyard. PHOTO BY PHOTO COURTESY SMARTCENTRES
Amenities include a 2,500-square-foot co-working space with a sculptural spiral staircase that faces the central courtyard. PHOTO BY PHOTO COURTESY SMARTCENTRES
But one of the community’s biggest draws, Mail adds, is transit connectivity.
“As I’m looking out my window, I’m two steps away from the subway station. You have the TTC on site, you have the regional bus terminal. You’re five minutes to York University, and 40 minutes to downtown Toronto.”
The construction of the subway was a game-changer in VMC’s story. In the 1990s, SmartCentres focused on finding key locations to introduce Walmart to Canadians.
“We would typically buy 25 to 30 acres of land,” says Mail. “But the seller of [the VMC parcel] at the time refused to split it.” Serendipitously, they ended up with 100 acres.
Then SmartCentres’ founder Mitchell Goldhar got “the call every developer dreams of,” says Mail. The TTC asked if they could extend the subway line so that it terminated at the property.
“Nobody is going to say no to that,” says Mail. “A subway is typically built in a densely populated area to relieve traffic,” but the City recognized that the vacant land had potential.
Cities like London or Paris revolve around open space, Mail notes. “You think of the square: the piazzas in Italy, the big parks in London. Instead of maximizing density and financial gain, the first thing we planned is a nine-acre park.”
The green space runs one block across the property. “It’s the true heart of the community,” says Mail. “We think of open space as the music and the architecture as the lyrics. The building is built around the open space to complement it versus building being the prime focus.”
Suites in ArtWalk’s 38-storey tower range in size from 500 to 900 square feet. Pricing is not available yet. For more information, visit artwalkcondos.com.

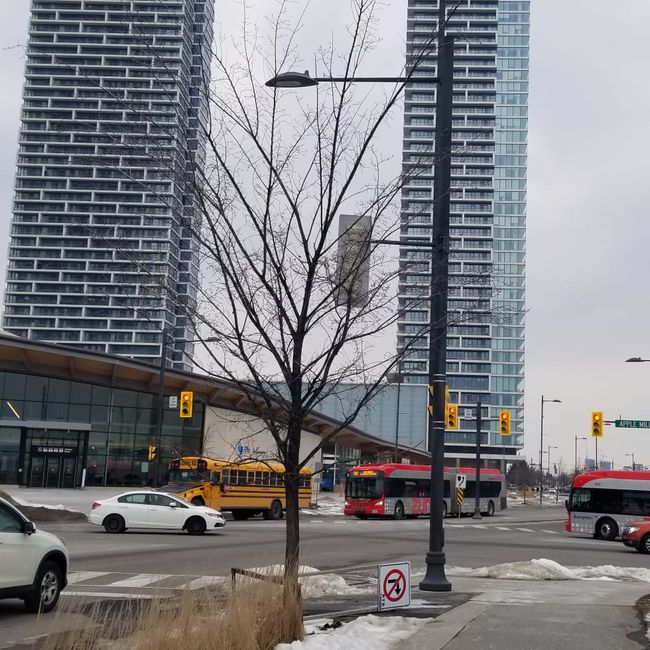
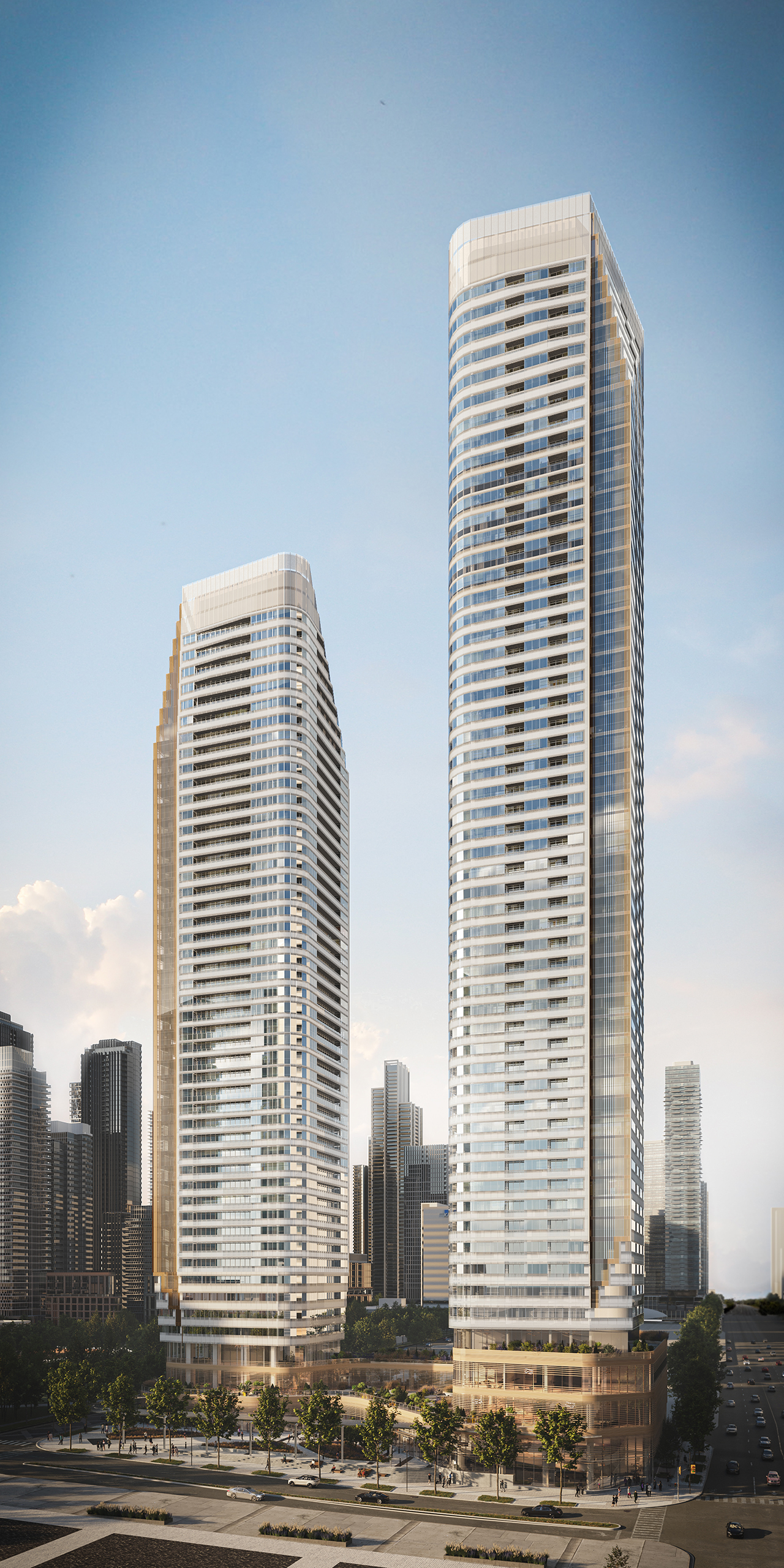 Park Place looking east, image courtesy of SmartCentres REIT.
Park Place looking east, image courtesy of SmartCentres REIT.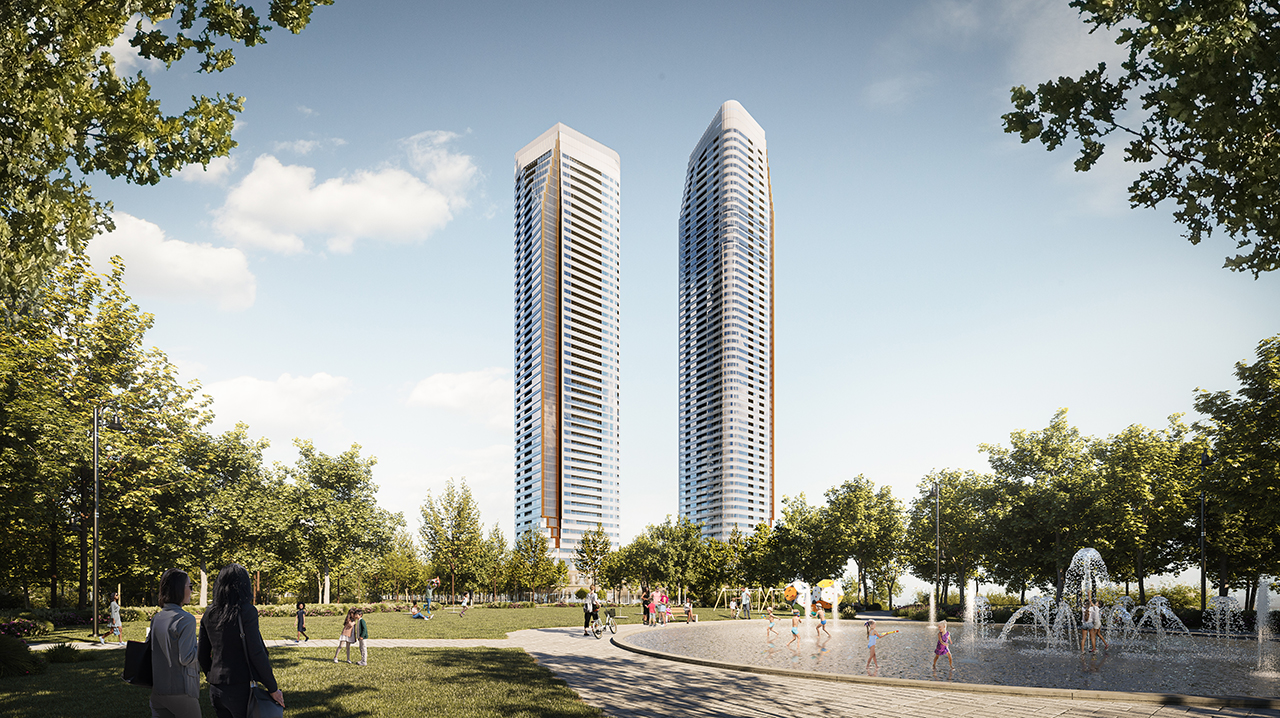 View of Park Place from within the central park looking southeast, image courtesy of SmartCentres REIT.
View of Park Place from within the central park looking southeast, image courtesy of SmartCentres REIT.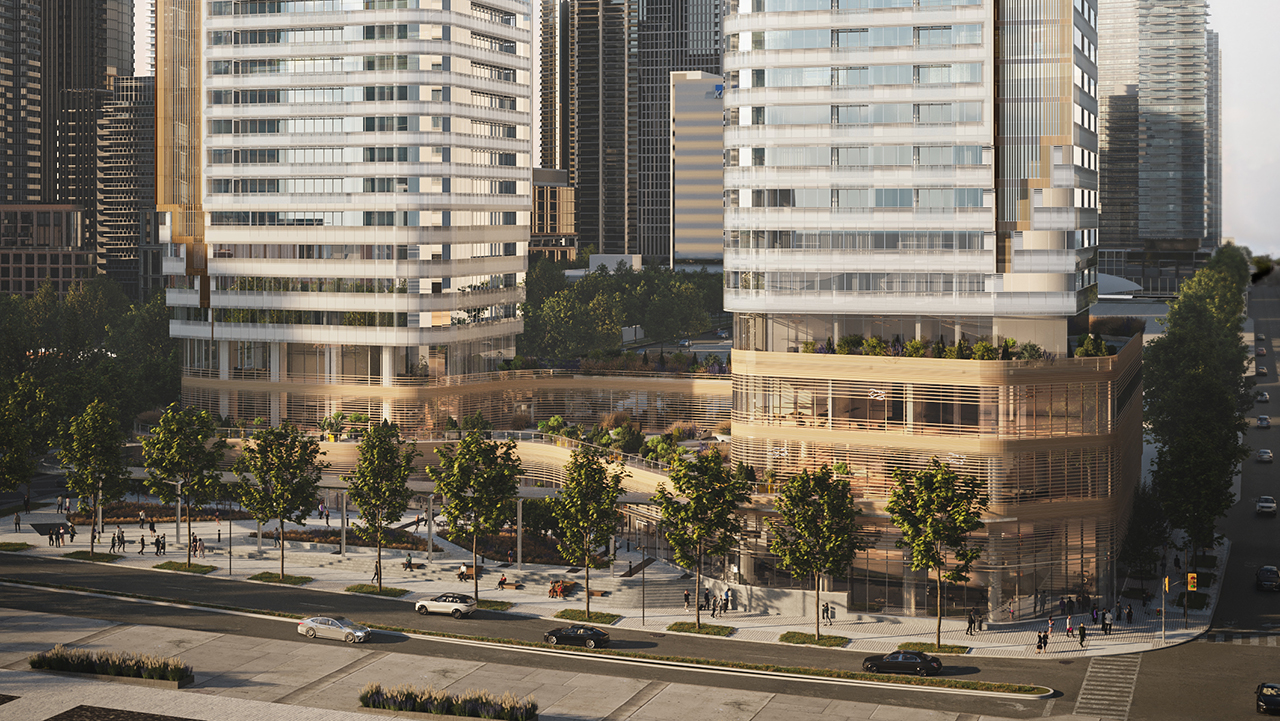 The base of Park Place, image courtesy of SmartCentres REIT.
The base of Park Place, image courtesy of SmartCentres REIT.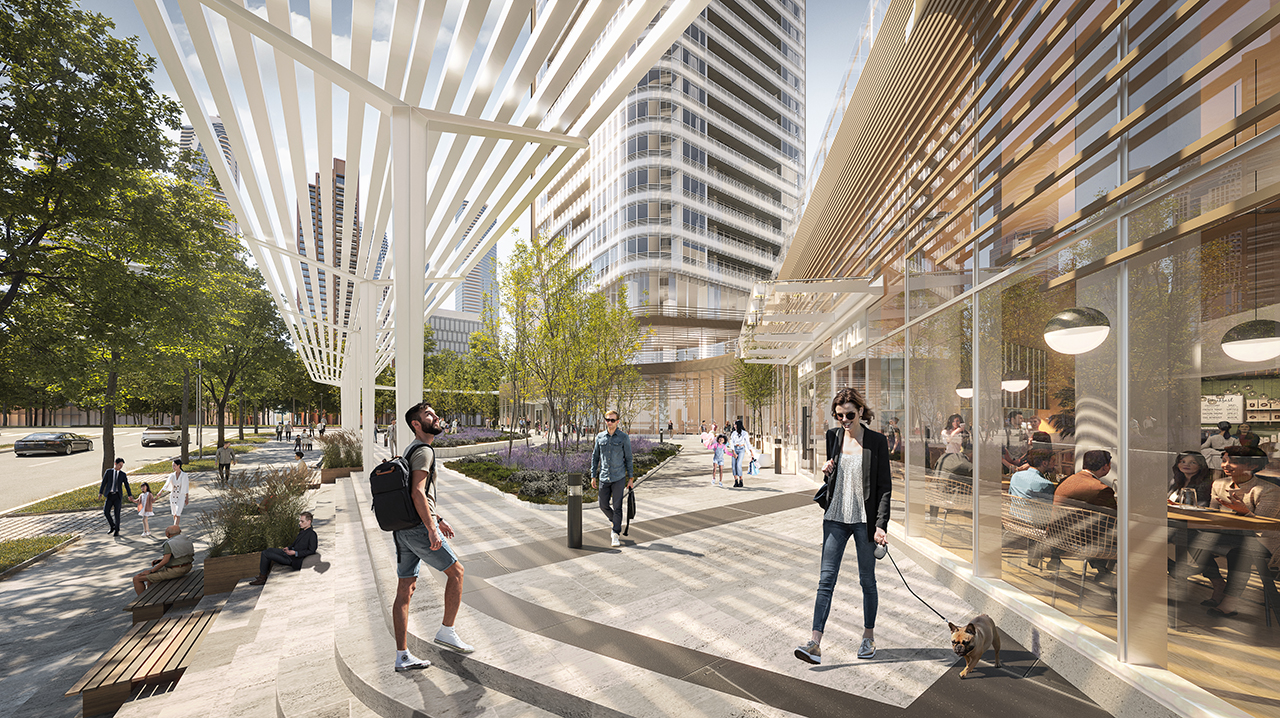 Retail plaza along Commerce Street, image courtesy of SmartCentres REIT.
Retail plaza along Commerce Street, image courtesy of SmartCentres REIT.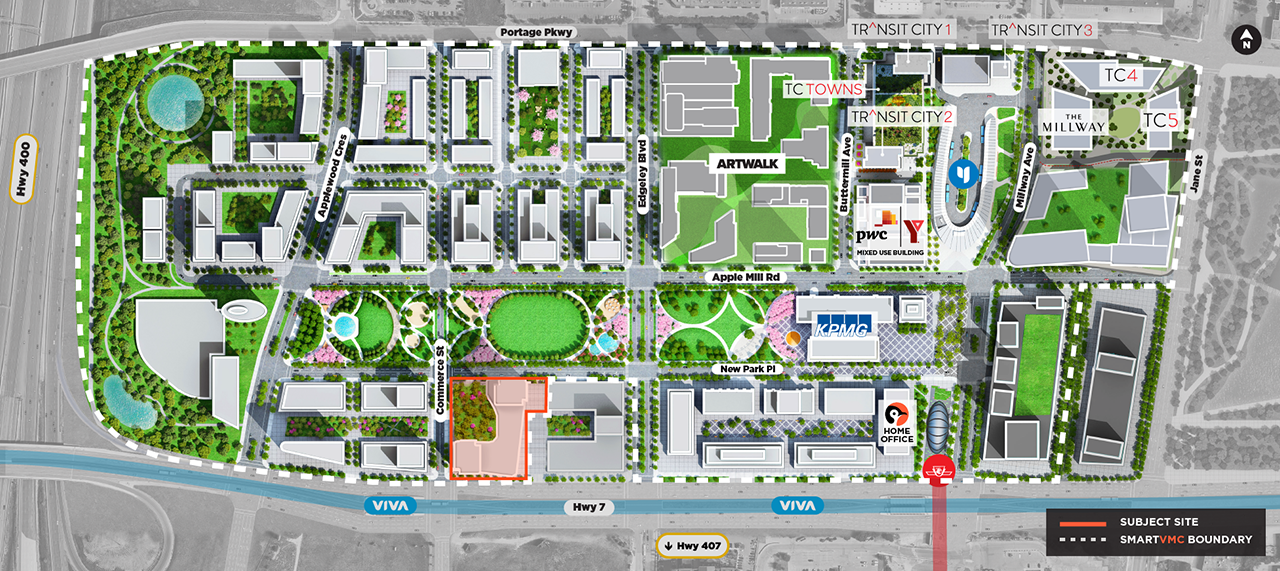
 A mix of materials and palettes are being used to impart variation among the buildings. PHOTO BY PHOTO COURTESY SMARTCENTRES
A mix of materials and palettes are being used to impart variation among the buildings. PHOTO BY PHOTO COURTESY SMARTCENTRES Amenities include a 2,500-square-foot co-working space with a sculptural spiral staircase that faces the central courtyard. PHOTO BY PHOTO COURTESY SMARTCENTRES
Amenities include a 2,500-square-foot co-working space with a sculptural spiral staircase that faces the central courtyard. PHOTO BY PHOTO COURTESY SMARTCENTRES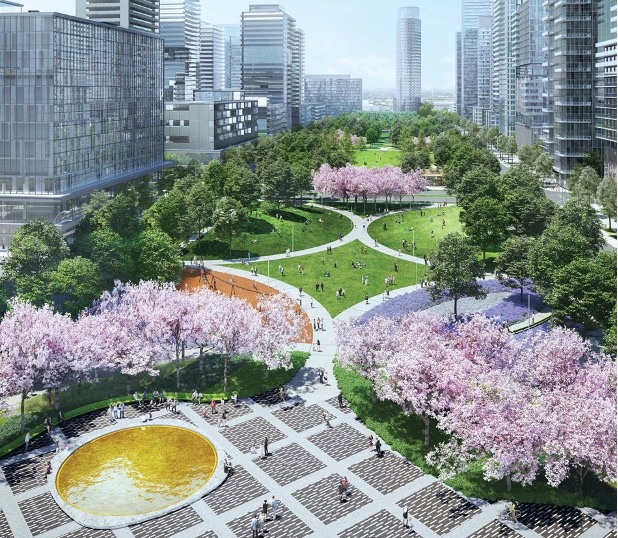 Looking through the proposed Central Park at
Looking through the proposed Central Park at 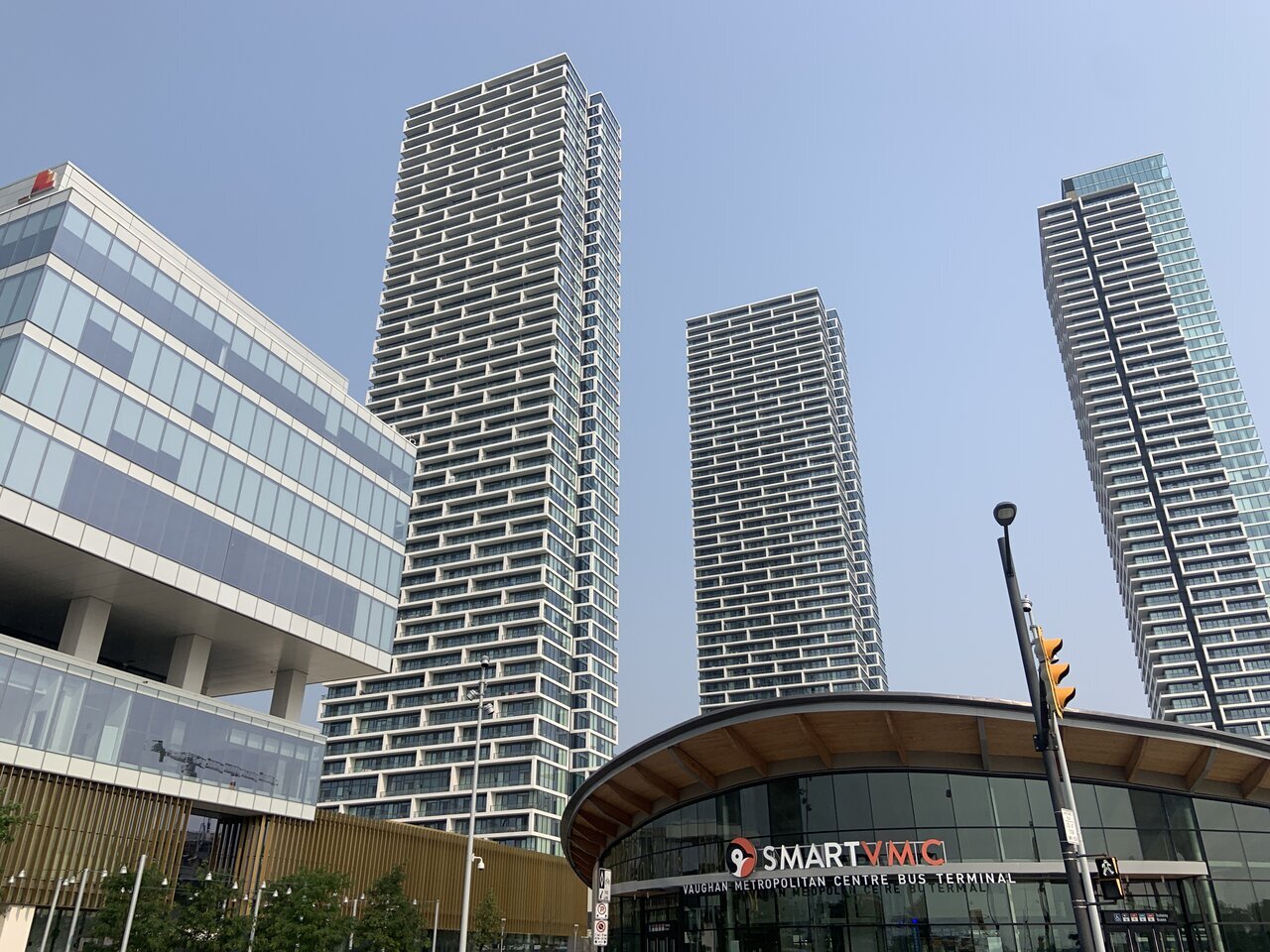 The first three Transit City towers behind the Smart VMC Bus Terminal, and PwC Building with Library to the left, image by Edward Skira
The first three Transit City towers behind the Smart VMC Bus Terminal, and PwC Building with Library to the left, image by Edward Skira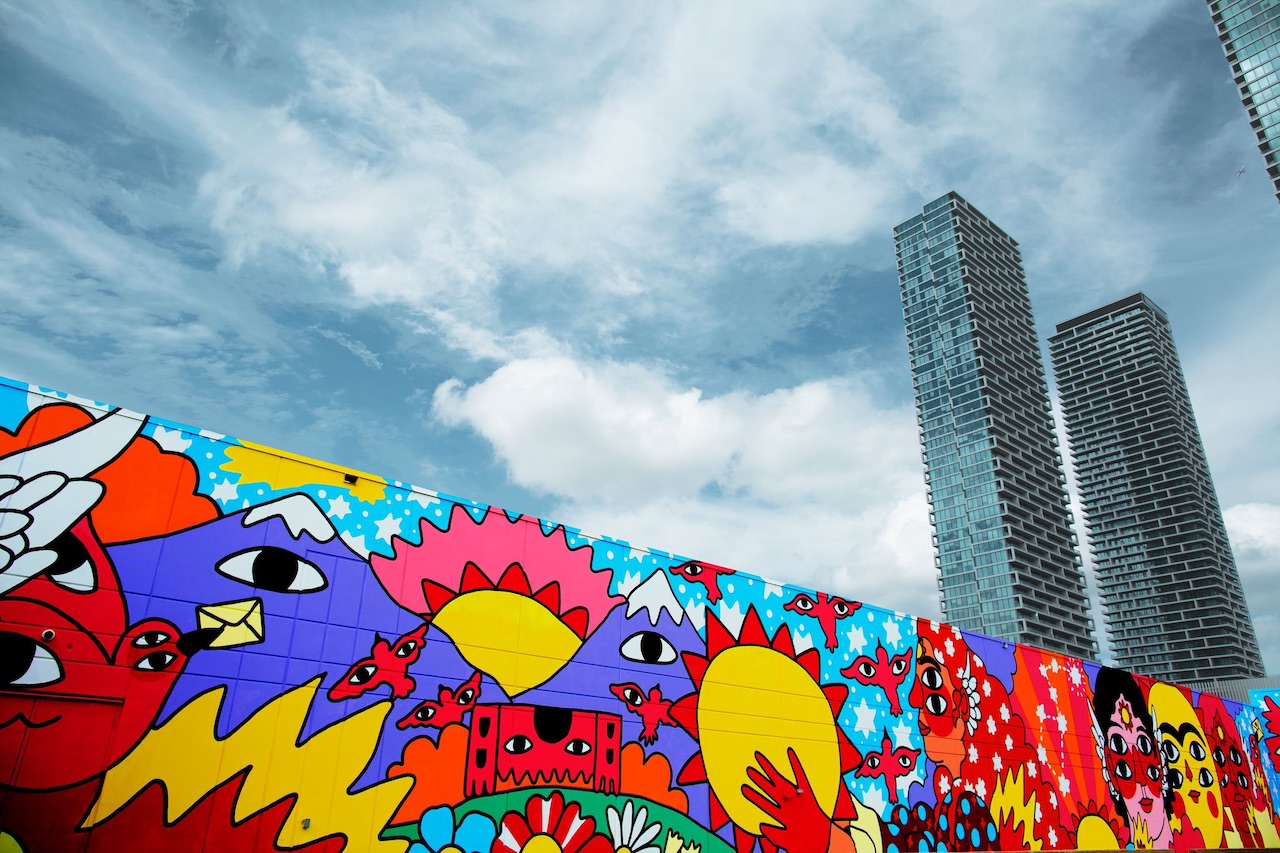 Mural by renowned Barcelona-based artist Ricardo Cavolo at ArtWalk, image courtesy of SmartCentres
Mural by renowned Barcelona-based artist Ricardo Cavolo at ArtWalk, image courtesy of SmartCentres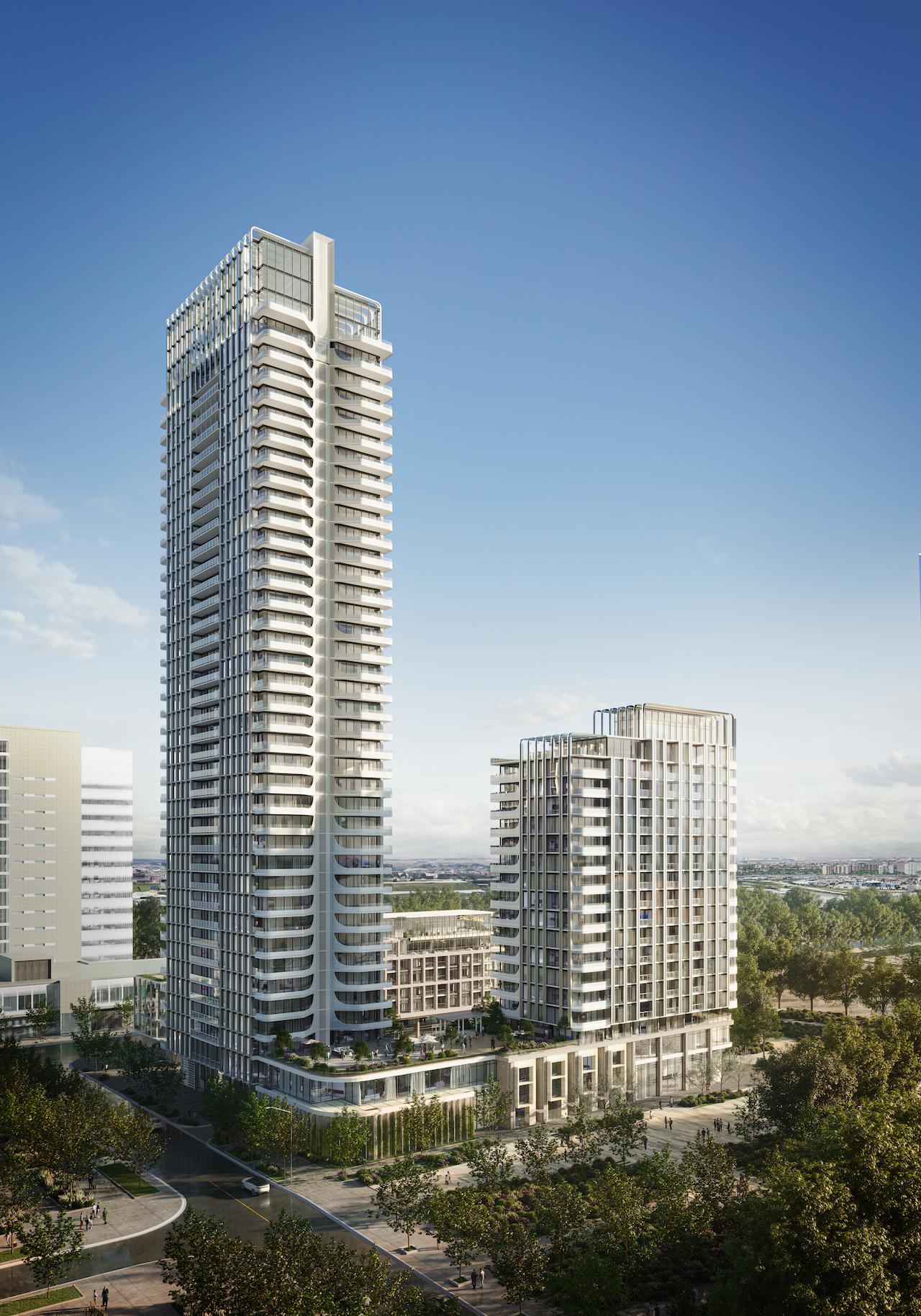 Looking southwest to ArtWalk Condos Phase 1 at Smart VMC, designed by Hariri Pontarini Architects for SmartCentres REIT
Looking southwest to ArtWalk Condos Phase 1 at Smart VMC, designed by Hariri Pontarini Architects for SmartCentres REIT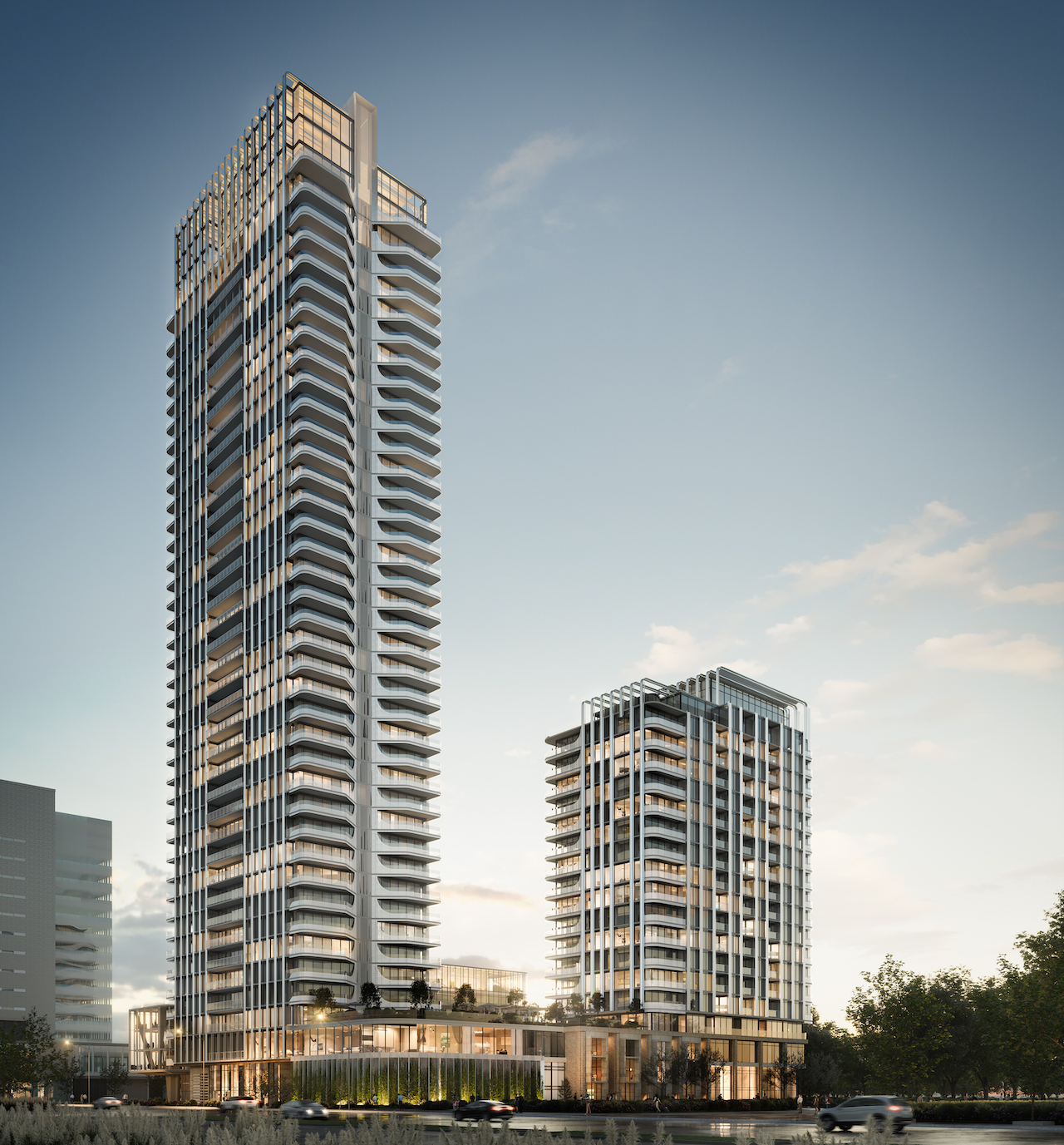 Looking southwest to ArtWalk Condos Phase 1 at Smart VMC, designed by Hariri Pontarini Architects for SmartCentres REIT
Looking southwest to ArtWalk Condos Phase 1 at Smart VMC, designed by Hariri Pontarini Architects for SmartCentres REIT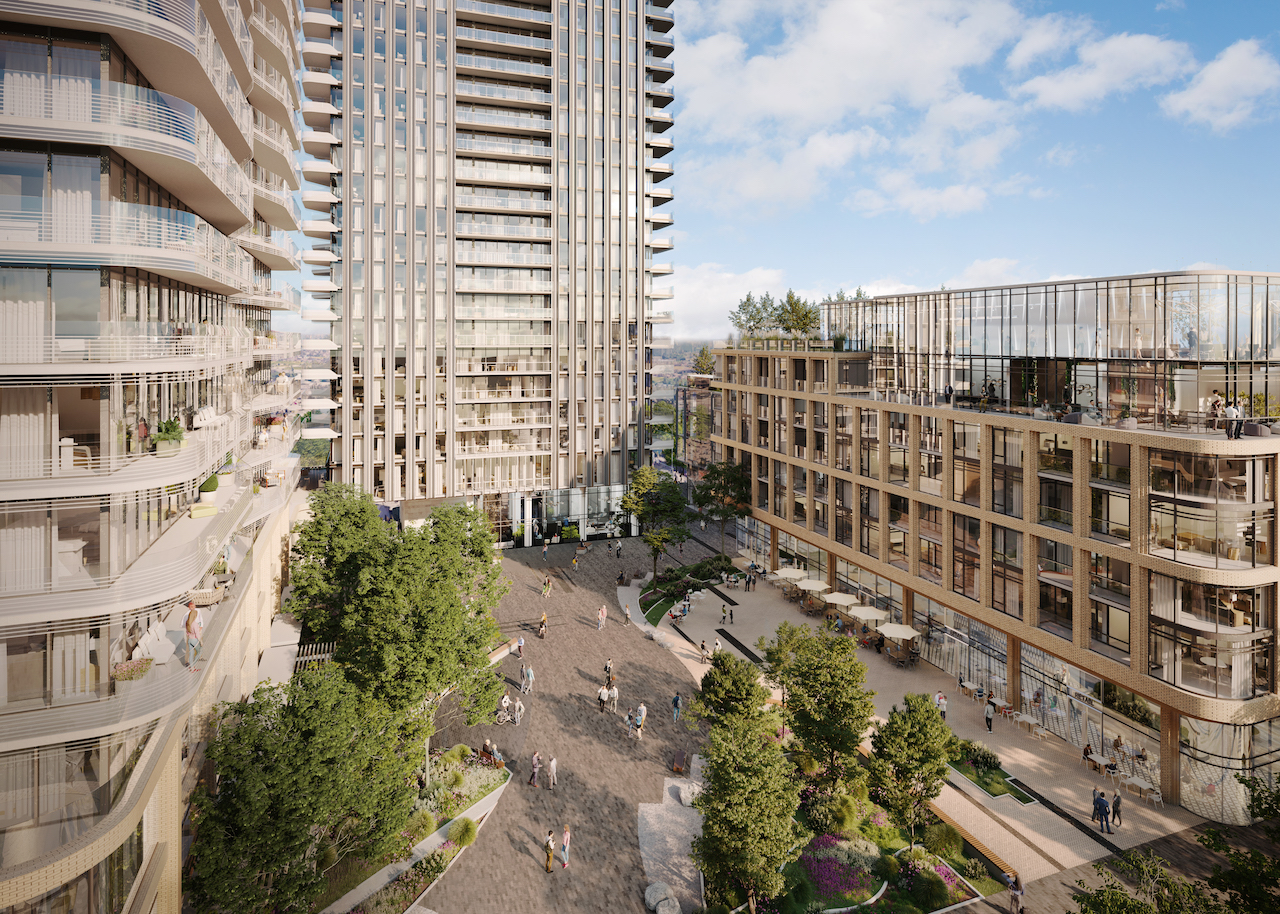 Courtyard at ArtWalk Condos Phase 1 at Smart VMC, designed by Hariri Pontarini Architects for SmartCentres REIT
Courtyard at ArtWalk Condos Phase 1 at Smart VMC, designed by Hariri Pontarini Architects for SmartCentres REIT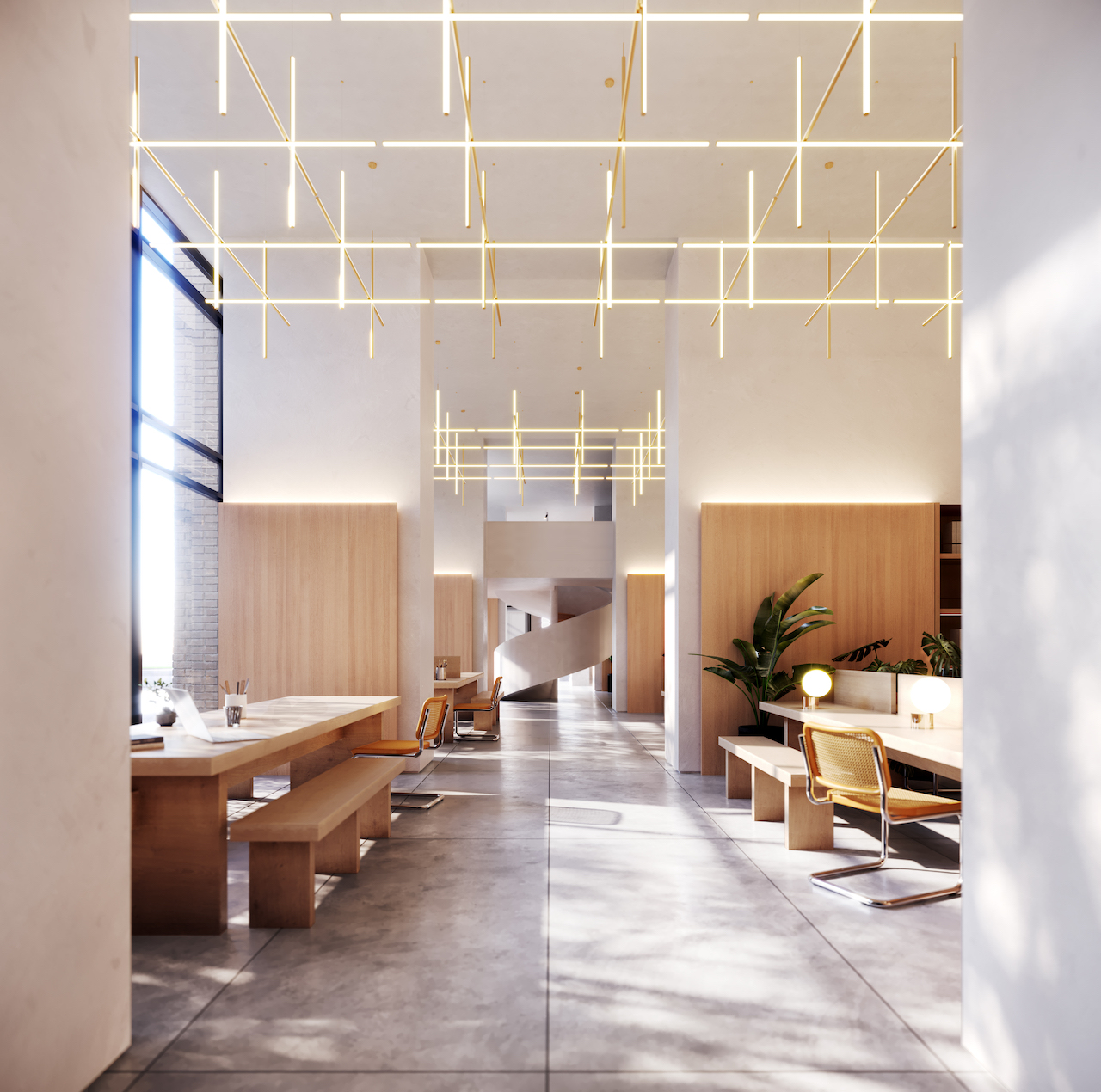 Co-working space at ArtWalk Condos Phase 1 at Smart VMC, designed by Hariri Pontarini Architects for SmartCentres REIT
Co-working space at ArtWalk Condos Phase 1 at Smart VMC, designed by Hariri Pontarini Architects for SmartCentres REIT Photo Credit: SmartCentres
Photo Credit: SmartCentres Photo Credit: SmartCentres
Photo Credit: SmartCentres Photo Credit: SmartCentres
Photo Credit: SmartCentres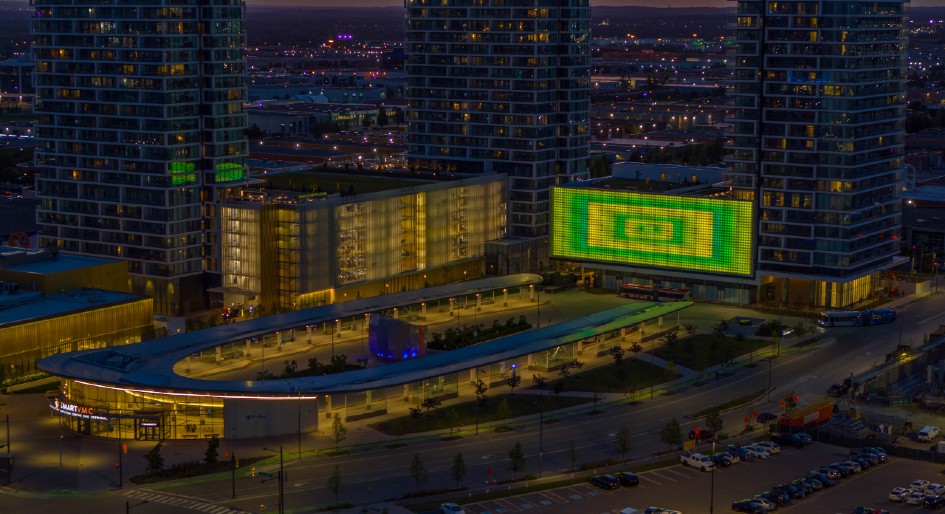 Photo courtesy of SmartCentres.
Photo courtesy of SmartCentres.









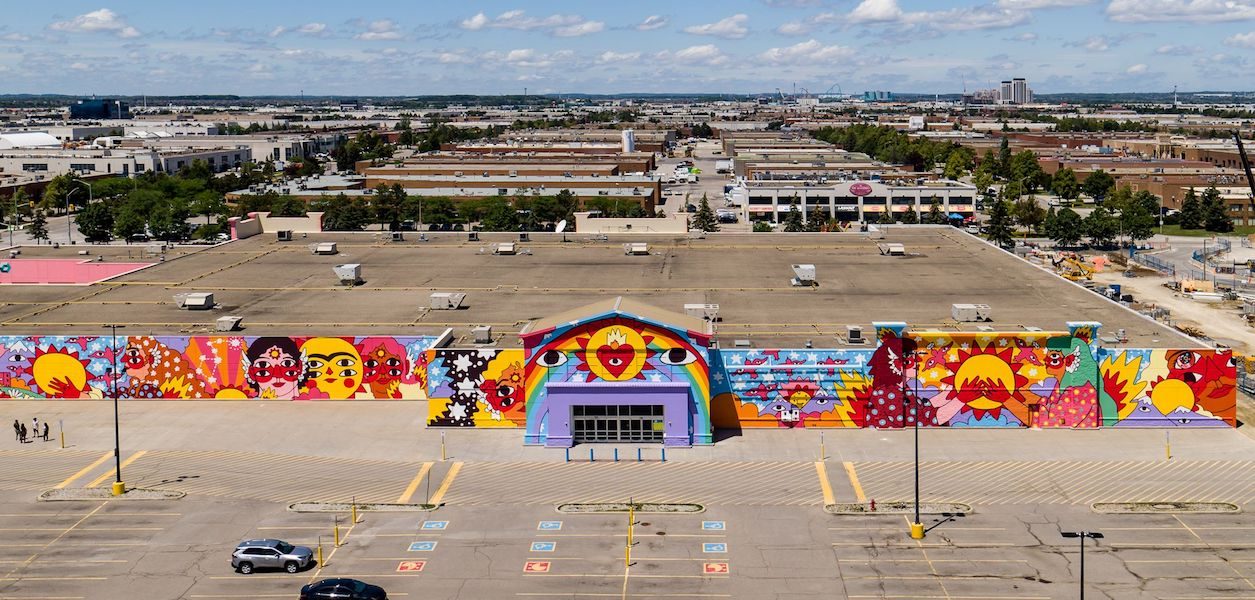 Photo via LNDMRK - It’s going to one heck of a time!
Photo via LNDMRK - It’s going to one heck of a time!