SmartCentres’ Mixed-Use Diversification Expressed in New Vaughan Development
The emerging Vaughan skyline is set to receive another major boost when a masterplanned, multi-tower community proposed by SmartCentres REIT comes to the northeast corner of Weston Road and Major Mackenzie Drive West. SmartCentres REIT has expanded its scope in recent years, maintaining specialization in retail real estate but increasingly diversifying and redeveloping its properties into mixed-use, urban communities.
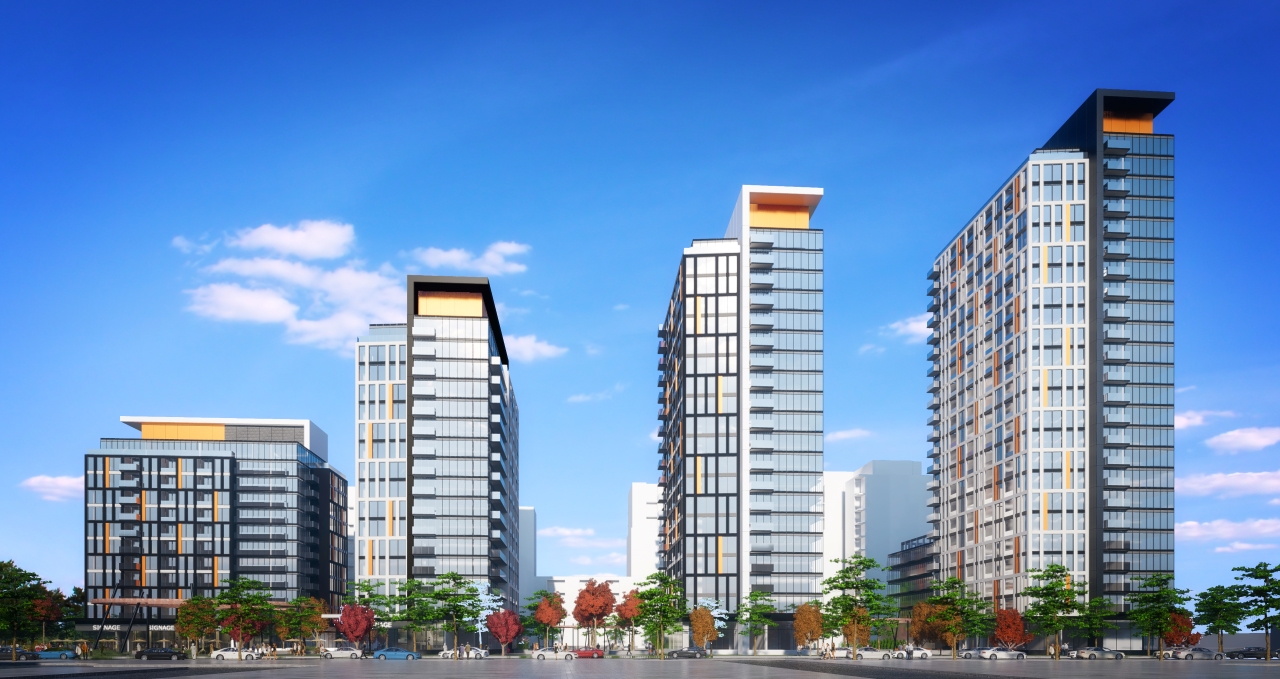 View from Major Mackenzie, SmartCentres Vaughan Northwest, concept image courtesy of SmartCentres REIT
View from Major Mackenzie, SmartCentres Vaughan Northwest, concept image courtesy of SmartCentres REIT
The 6.3-acre development site encompasses a vacant area within a larger 45-acre property currently featuring a Walmart-anchored shopping centre and a SmartStop Self Storage facility now under construction. The new community will fill in a spot located immediately south of a 12-acre parcel which is being developed into a 179-townhouse project by SmartCentres’ SmartLiving residential brand in partnership with Fieldgate.
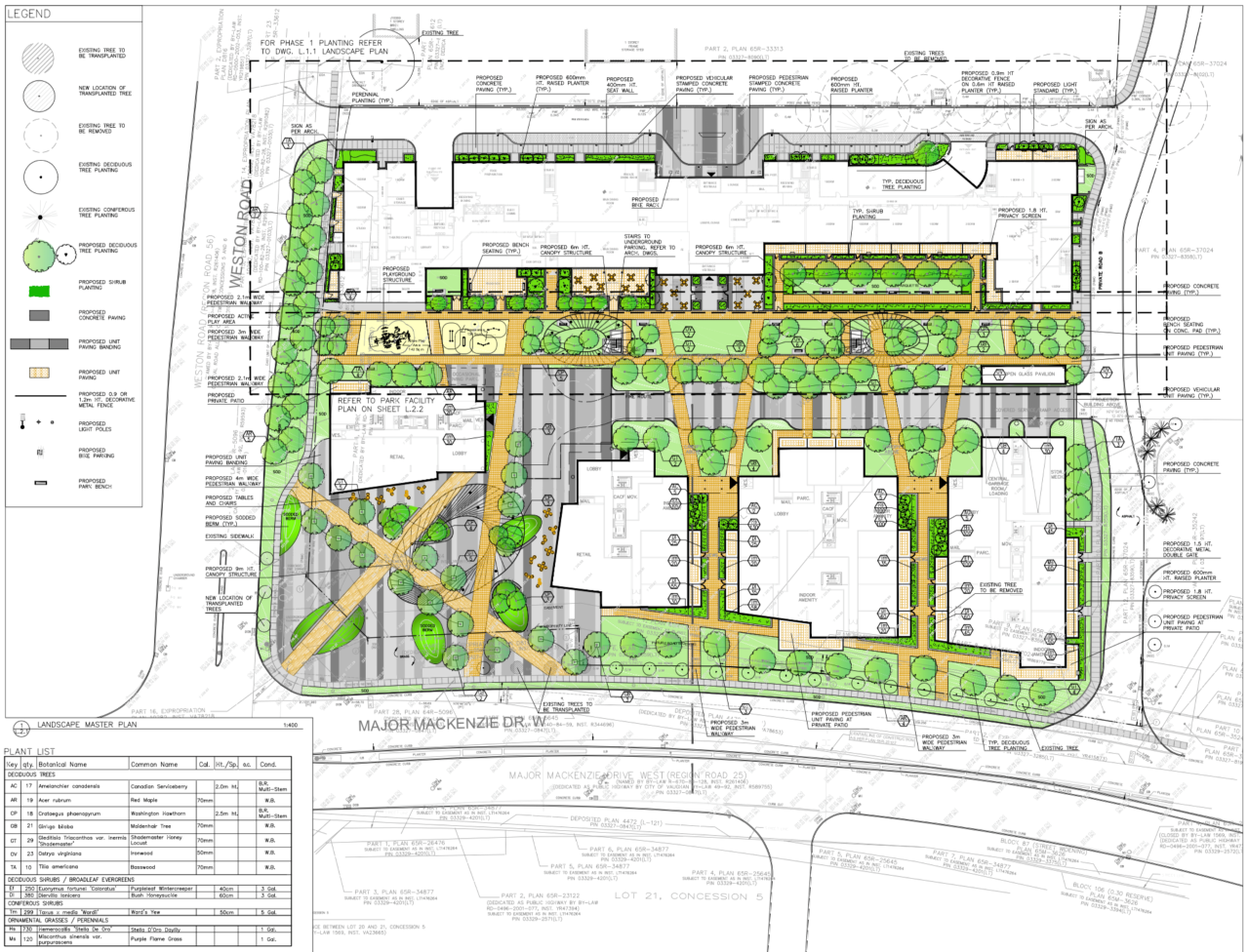 Landscape plan, SmartCentres Vaughan Northwest, image courtesy of SmartCentres REIT
Landscape plan, SmartCentres Vaughan Northwest, image courtesy of SmartCentres REIT
Official Plan Amendment and Zoning Bylaw Amendment applications have been submitted to the City of Vaughan to permit SmartCentres Vaughan Northwest, which would feature two seniors supportive living buildings and four residential towers. The residential towers and overall site plan are being designed by IBI Group, Kasian is designing the two supportive living buildings, and MEP Design Inc. is the landscape architect designing the master landscape plan.
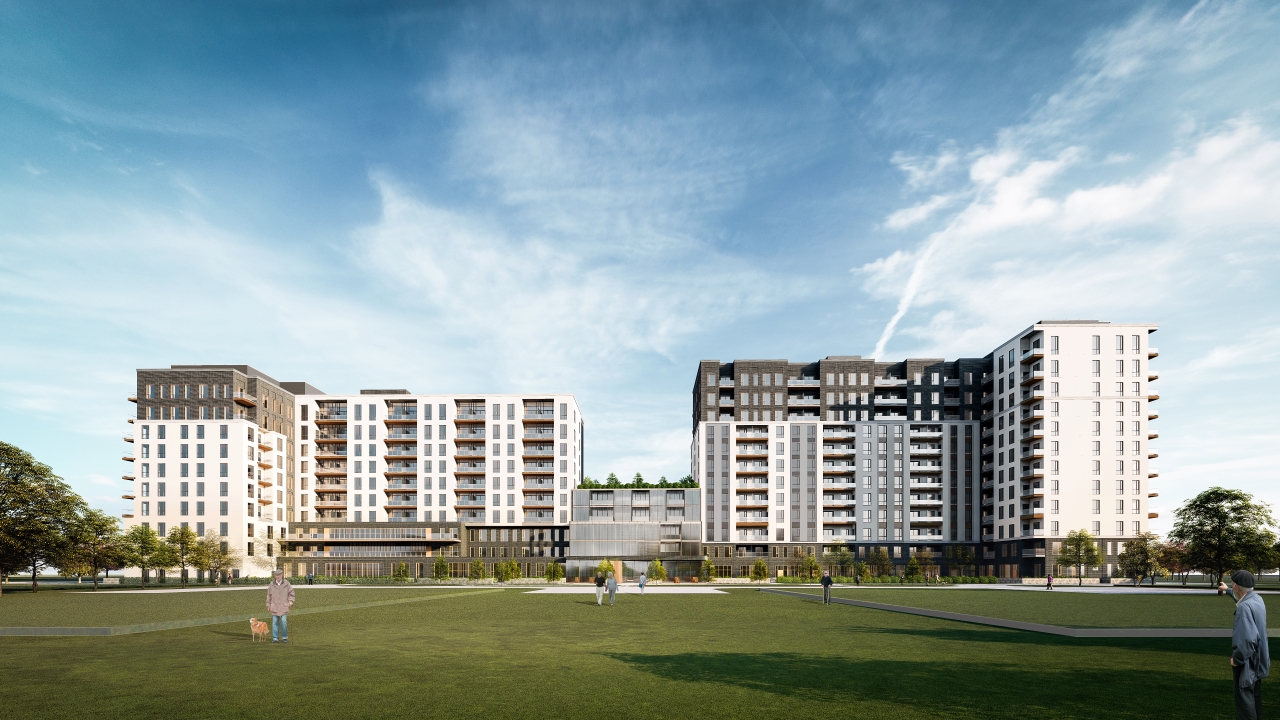 Seniors' residences, SmartCentres Vaughan Northwest, concept image courtesy of SmartCentres REIT
Seniors' residences, SmartCentres Vaughan Northwest, concept image courtesy of SmartCentres REIT
A Site Plan application has also been submitted for phase one, situated at the north portion of the property, where the proposed 10 and 12-storey seniors’ buildings will rise.
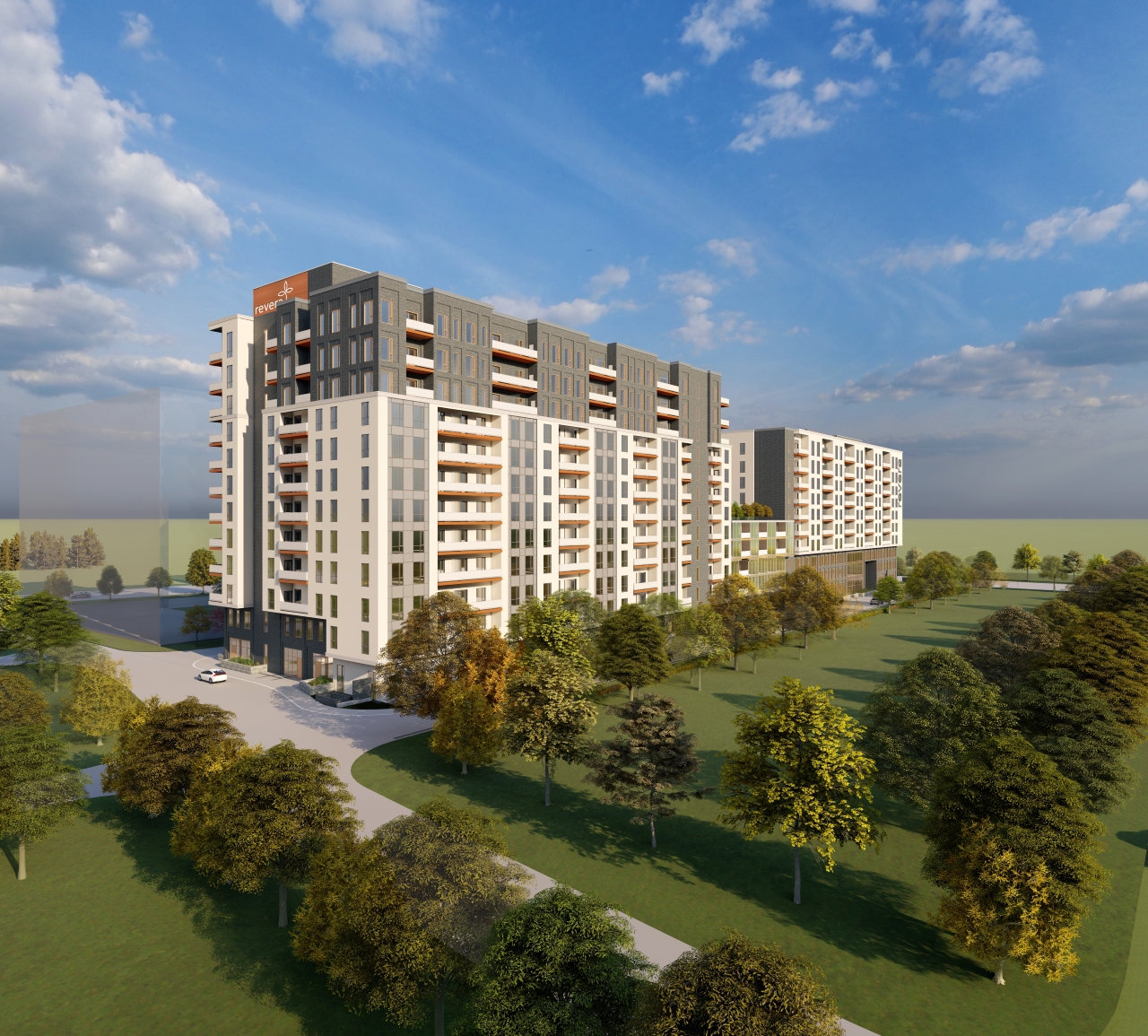 Seniors' residences, SmartCentres Vaughan Northwest, concept image courtesy of SmartCentres REIT
Seniors' residences, SmartCentres Vaughan Northwest, concept image courtesy of SmartCentres REIT
The southwestern portion of the property, where Weston Road and Major Mackenzie intersect, is proposed to be redeveloped into 12 and 16-storey residential towers with at-grade retail. A large piazza graces the corner as a welcoming gesture, marking the entry point to an expansive network of green spaces, internal walkways, sidewalks, and landscaping features that animate the public realm.
The southeastern quadrant of the site at Vellore Park Avenue will host the tallest pair of towers, at 20 and 24 storeys. Achieving a diversity of housing tenures and meeting the demand for ownership and rental options, a mix of condominium and apartment units are proposed.
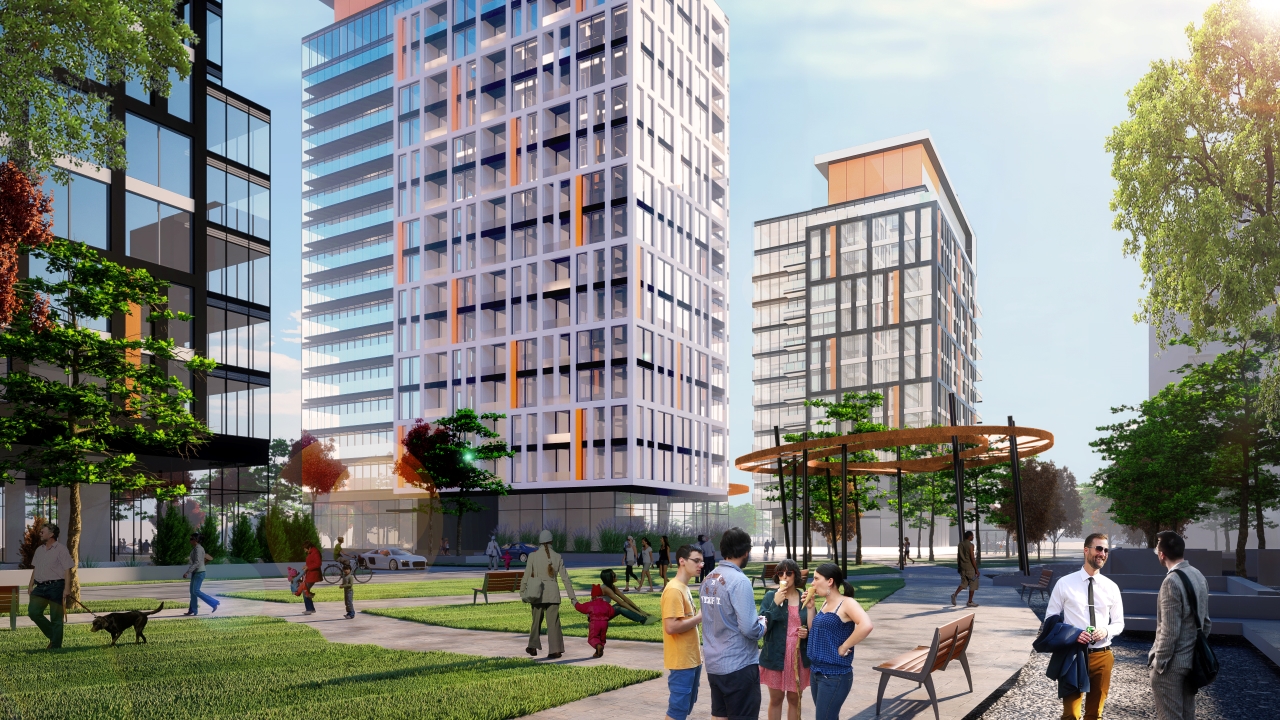 Internal park view, SmartCentres Vaughan Northwest, concept image courtesy of SmartCentres REIT
Internal park view, SmartCentres Vaughan Northwest, concept image courtesy of SmartCentres REIT
A two-level underground garage will service residents and visitors. On the ground, a new private road from Vellore Park Avenue will serve as the main entrance and exit point for vehicles, with connections to multiple pick-up and drop-off areas.
An abundance of landscaping and walkways are proposed between each of the buildings, including an elongated privately-owned public space (POPS) just south of the two seniors residences, where an active play space for children will be located.
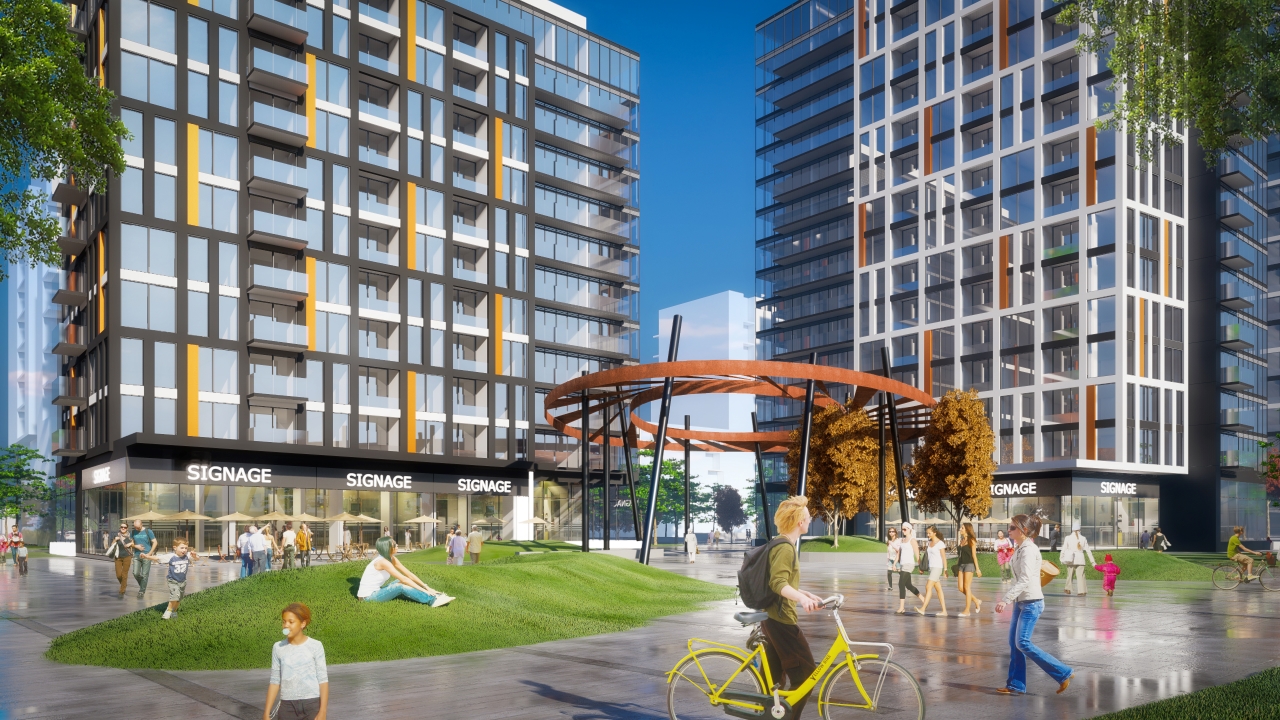 Entry plaza, SmartCentres Vaughan Northwest, concept image courtesy of SmartCentres REIT
Entry plaza, SmartCentres Vaughan Northwest, concept image courtesy of SmartCentres REIT
Outside the boundaries of the site, an amenity-laden, complete community is already blossoming. The townhouse development to the north will further amplify Vaughan’s housing stock and introduce ‘missing middle’ housing types to the neighbourhood.
Already well served by SmartCentres’ multi-tenant, open-air shopping centre on the adjacent lot, the development also benefits from a York Region Transit bus route with direct access to Maple GO Station. The route will feature a transfer just east of the site through the future VIVA Rapid Transit Station at Major Mackenzie Drive and Jane Street, providing a direct route down Jane to Vaughan Metropolitan Centre and Line 1 of the TTC subway system.
 Master plan, SmartCentres Vaughan Northwest, concept image courtesy of SmartCentres REIT
Master plan, SmartCentres Vaughan Northwest, concept image courtesy of SmartCentres REIT
The new Cortellucci Vaughan Hospital, the first “smart” hospital in the country, is also located approximately one kilometre east of this future mixed-use community. Preparing for the hundreds of homes that will soon transform the vacant property into a vibrant neighbourhood, the SmartStop Self Storage facility nearing completion is a harbinger of the promising community assets to come for the area.
LNDMRK
Street Eats
Street Eats

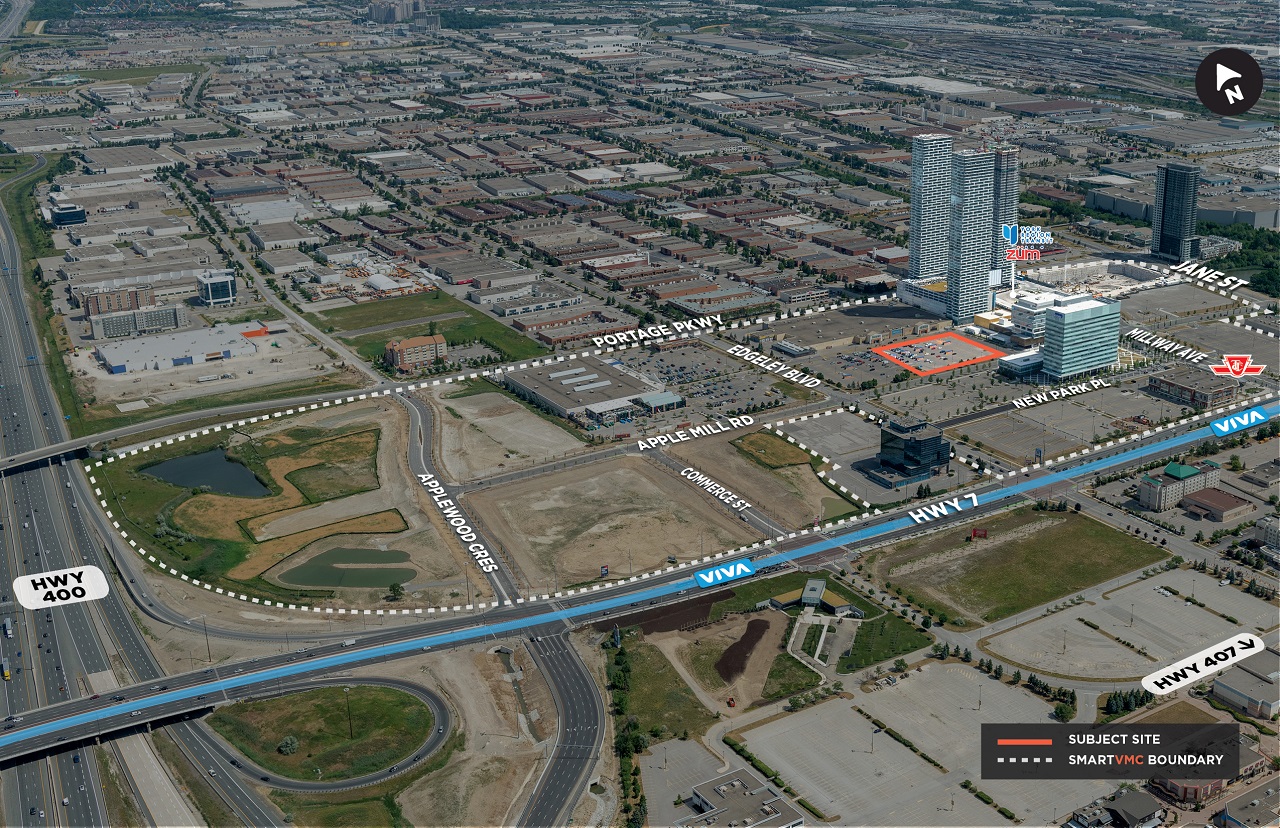 Looking northwest over
Looking northwest over 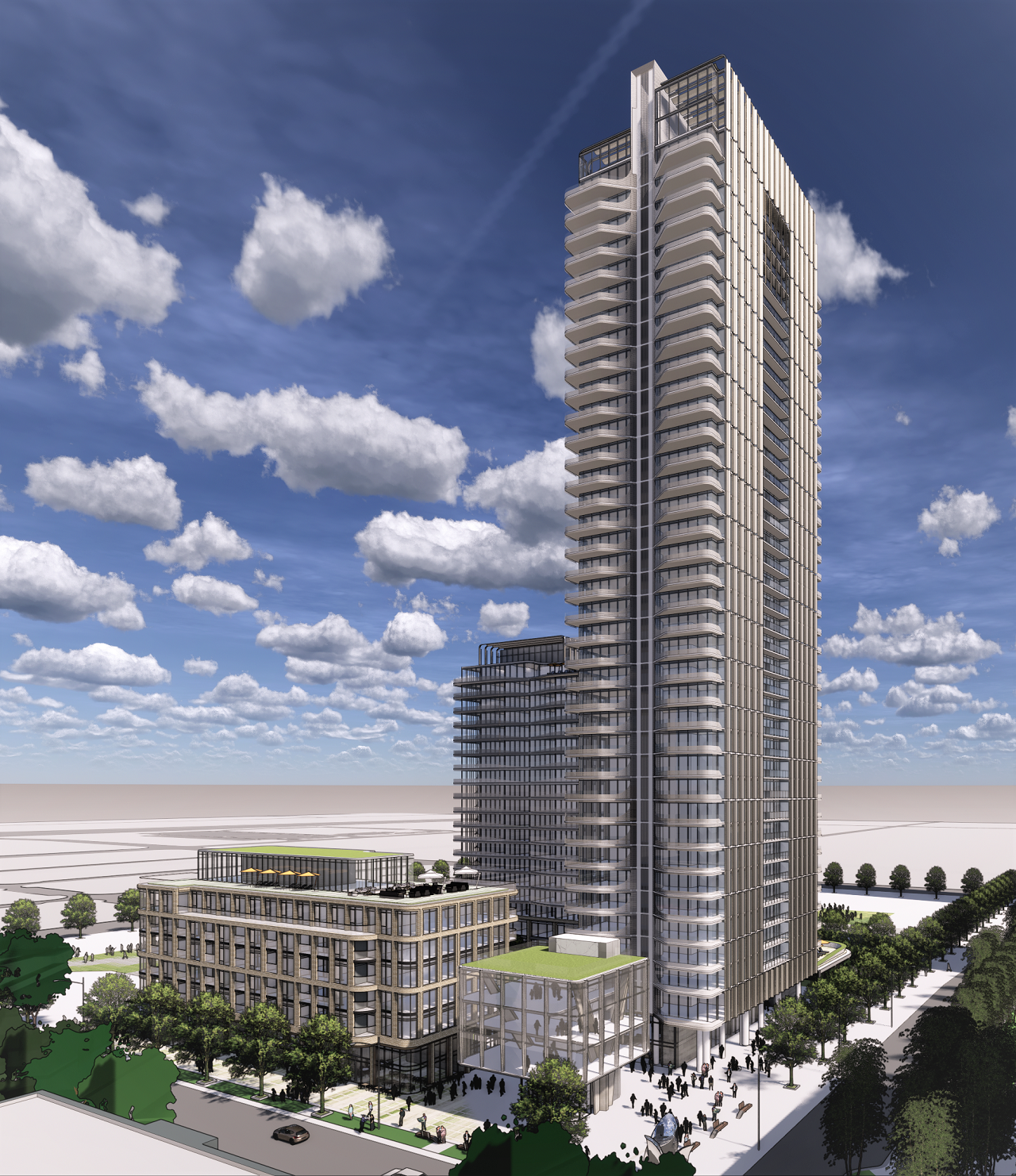 Looking northwest to 101 Edgeley Boulevard, image courtesy of SmartCentres REIT
Looking northwest to 101 Edgeley Boulevard, image courtesy of SmartCentres REIT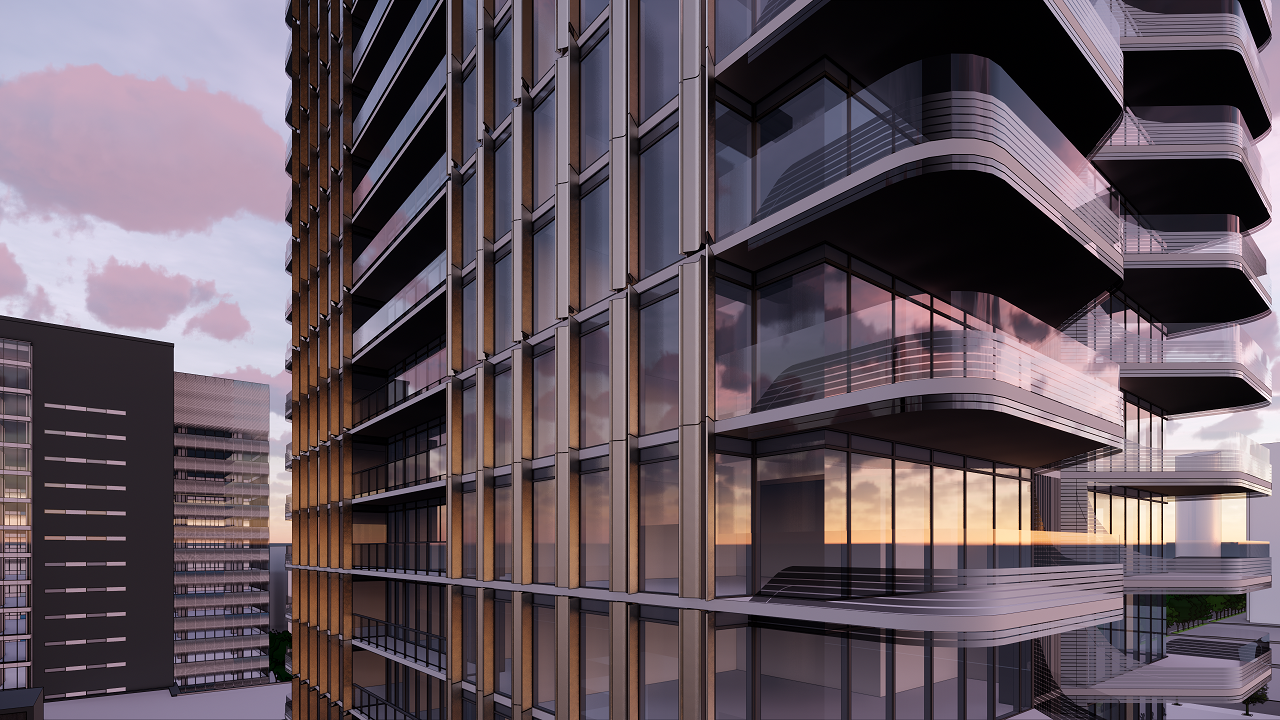 Looking south toward KPMG Building to 101 Edgeley Boulevard, image courtesy of SmartCentres REIT
Looking south toward KPMG Building to 101 Edgeley Boulevard, image courtesy of SmartCentres REIT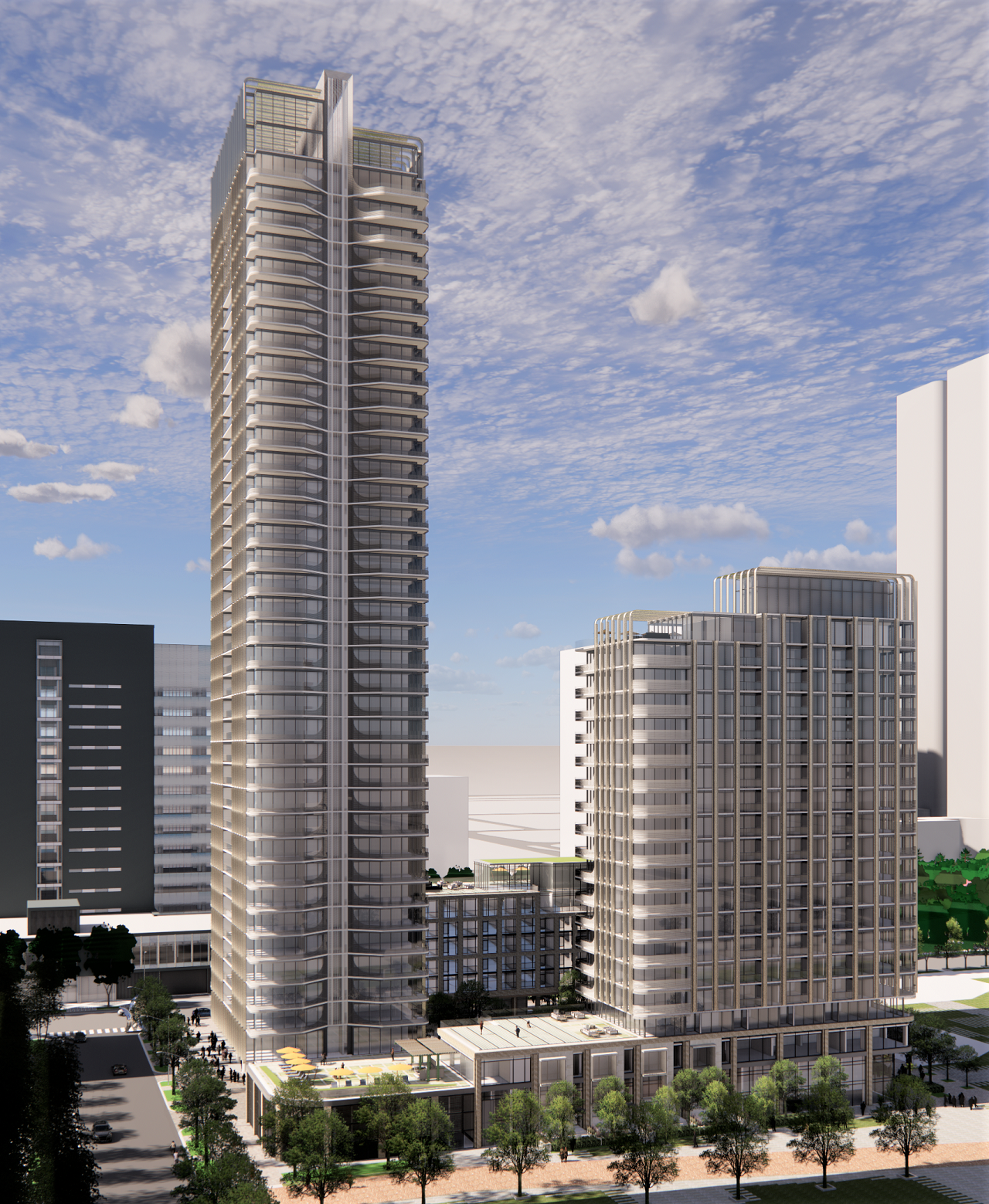 Looking south to 101 Edgeley Boulevard, image courtesy of SmartCentres REIT
Looking south to 101 Edgeley Boulevard, image courtesy of SmartCentres REIT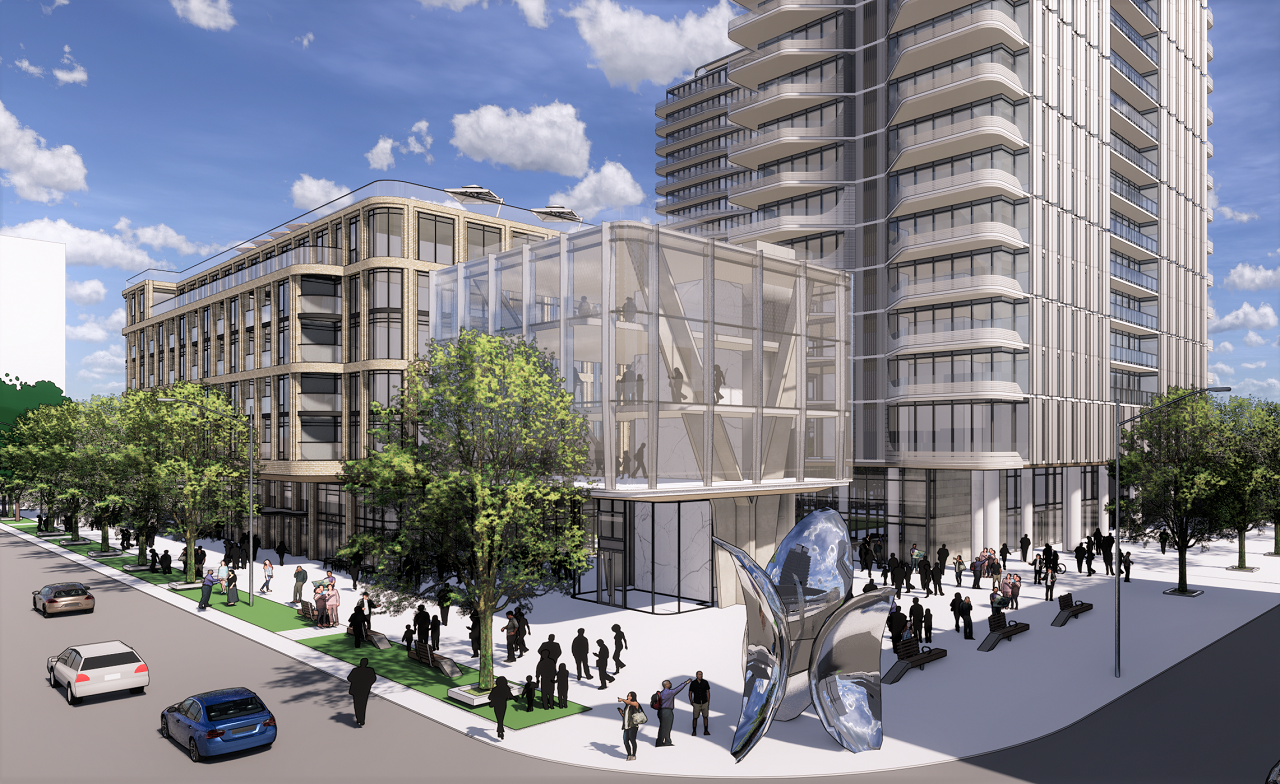 Looking northwest to 101 Edgeley Boulevard, image courtesy of SmartCentres REIT
Looking northwest to 101 Edgeley Boulevard, image courtesy of SmartCentres REIT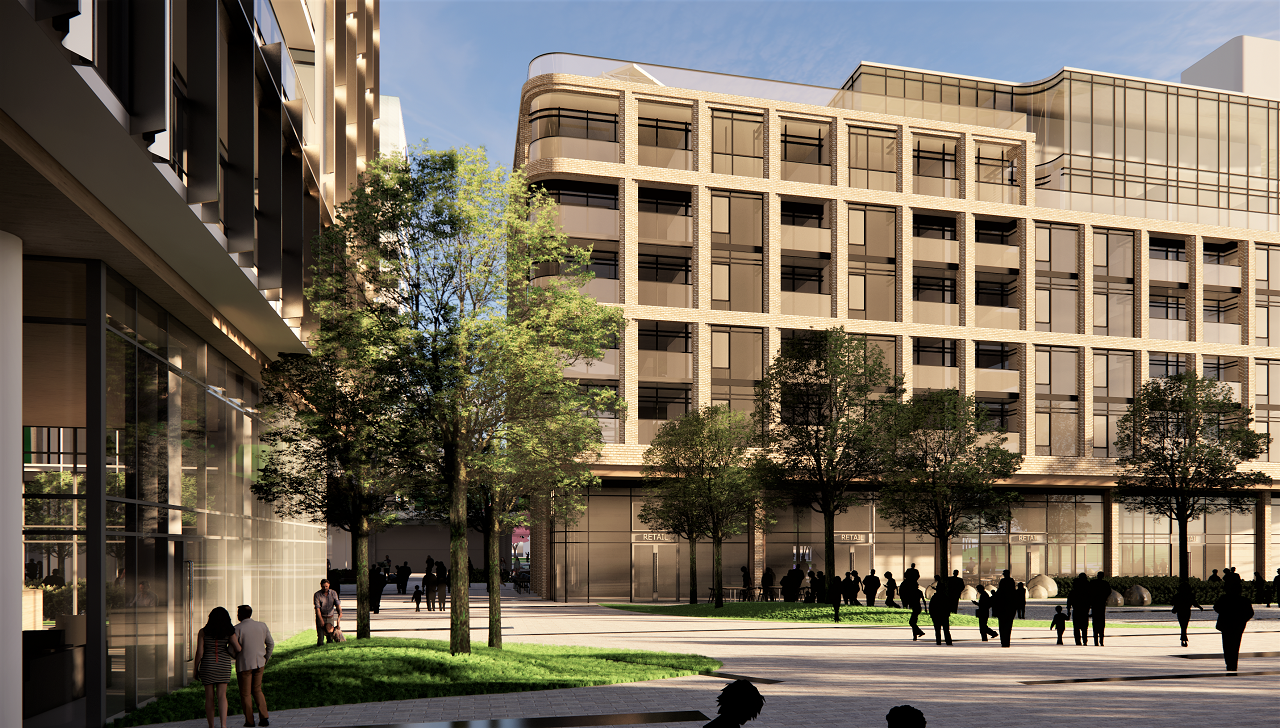 Courtyard at 101 Edgeley Boulevard, image courtesy of SmartCentres REIT
Courtyard at 101 Edgeley Boulevard, image courtesy of SmartCentres REIT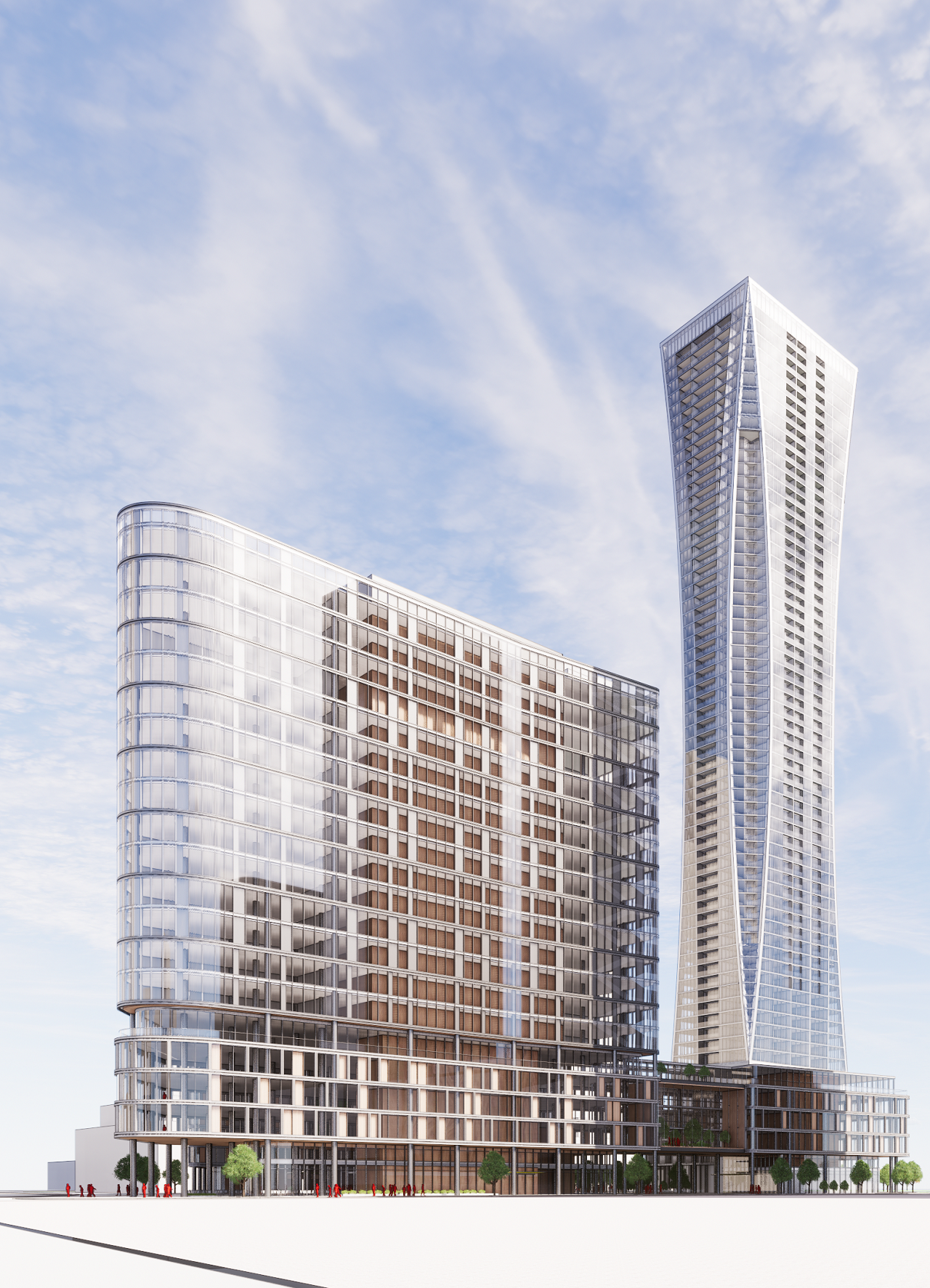 Looking northeast to 175 Millway, image courtesy of SmartCentres
Looking northeast to 175 Millway, image courtesy of SmartCentres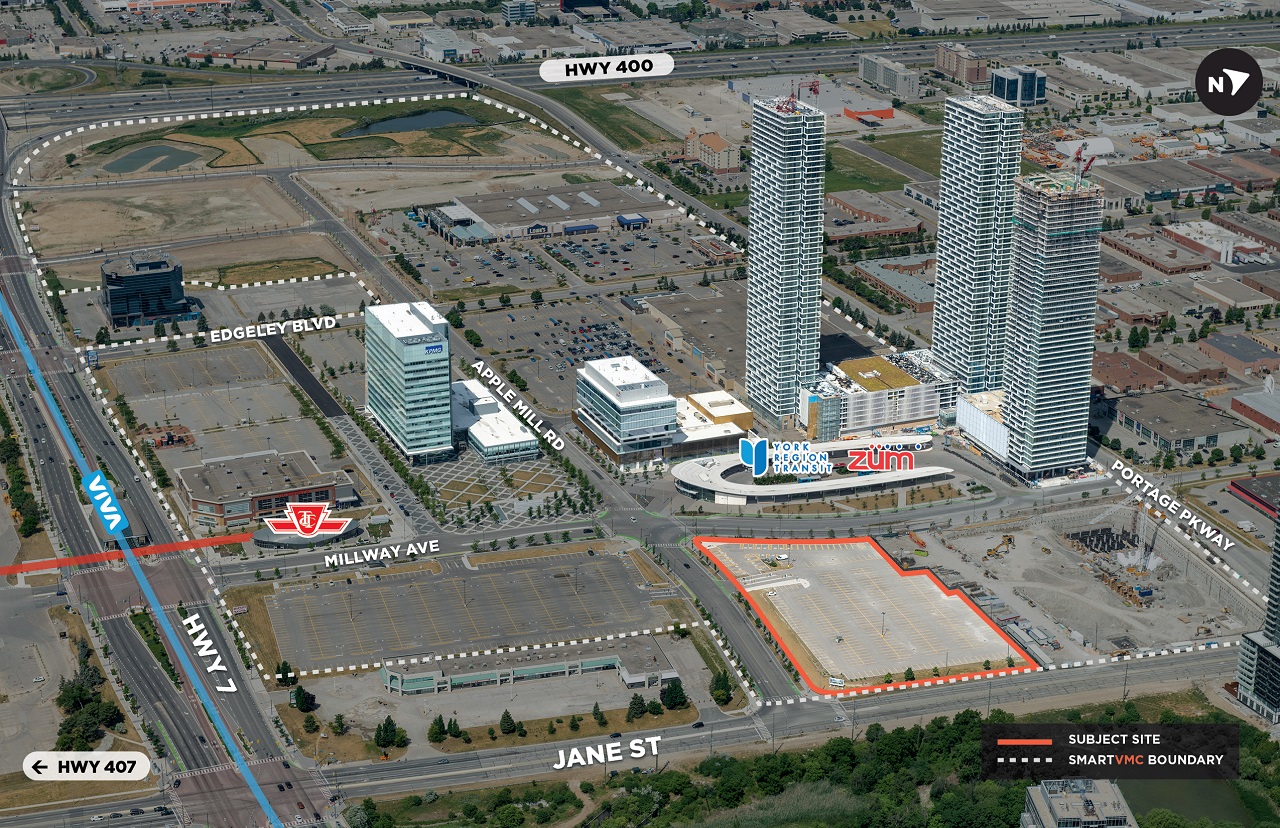 Site of 175 Millway, image courtesy of SmartCentres
Site of 175 Millway, image courtesy of SmartCentres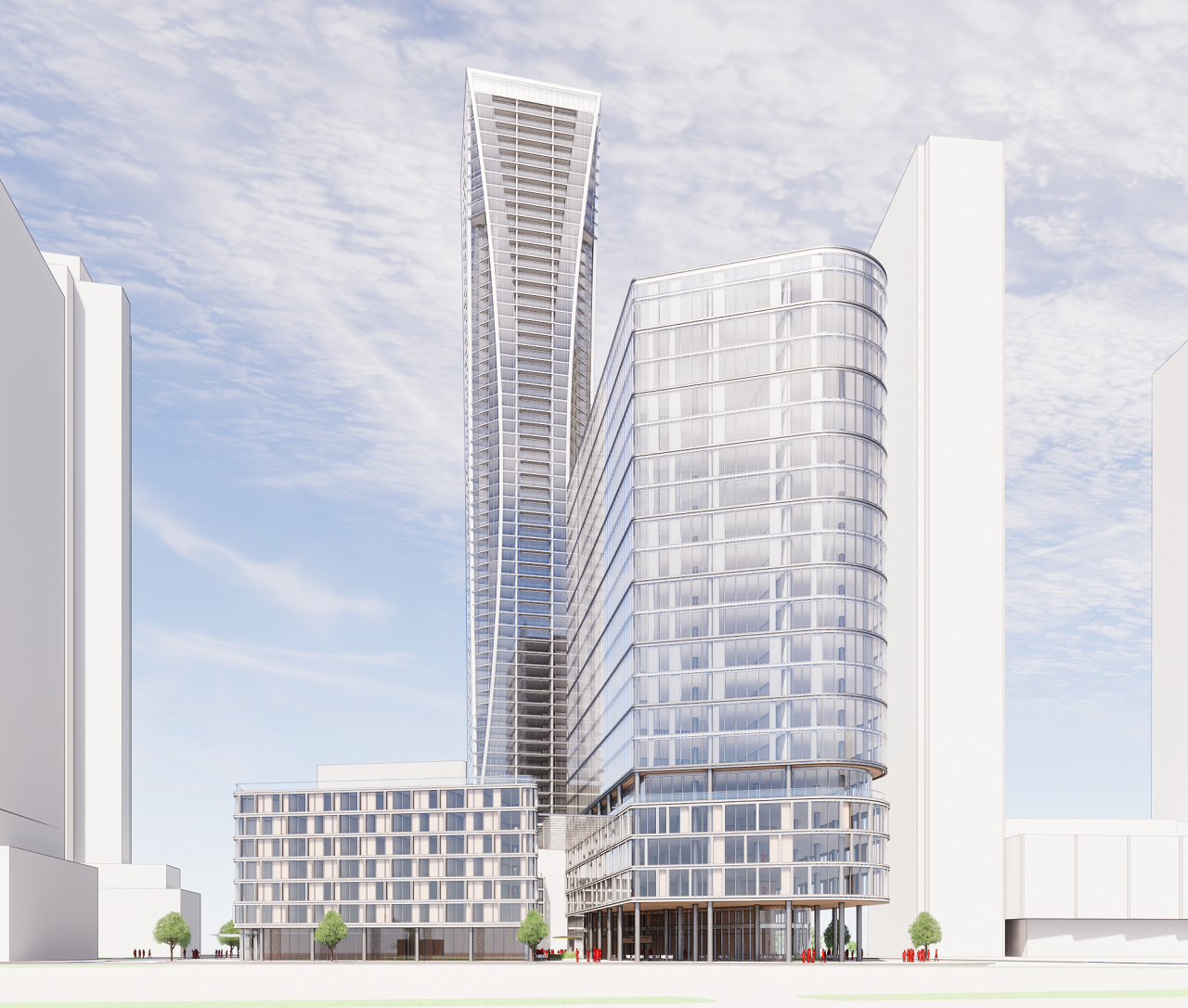 Looking east to 175 Millway, image courtesy of SmartCentres
Looking east to 175 Millway, image courtesy of SmartCentres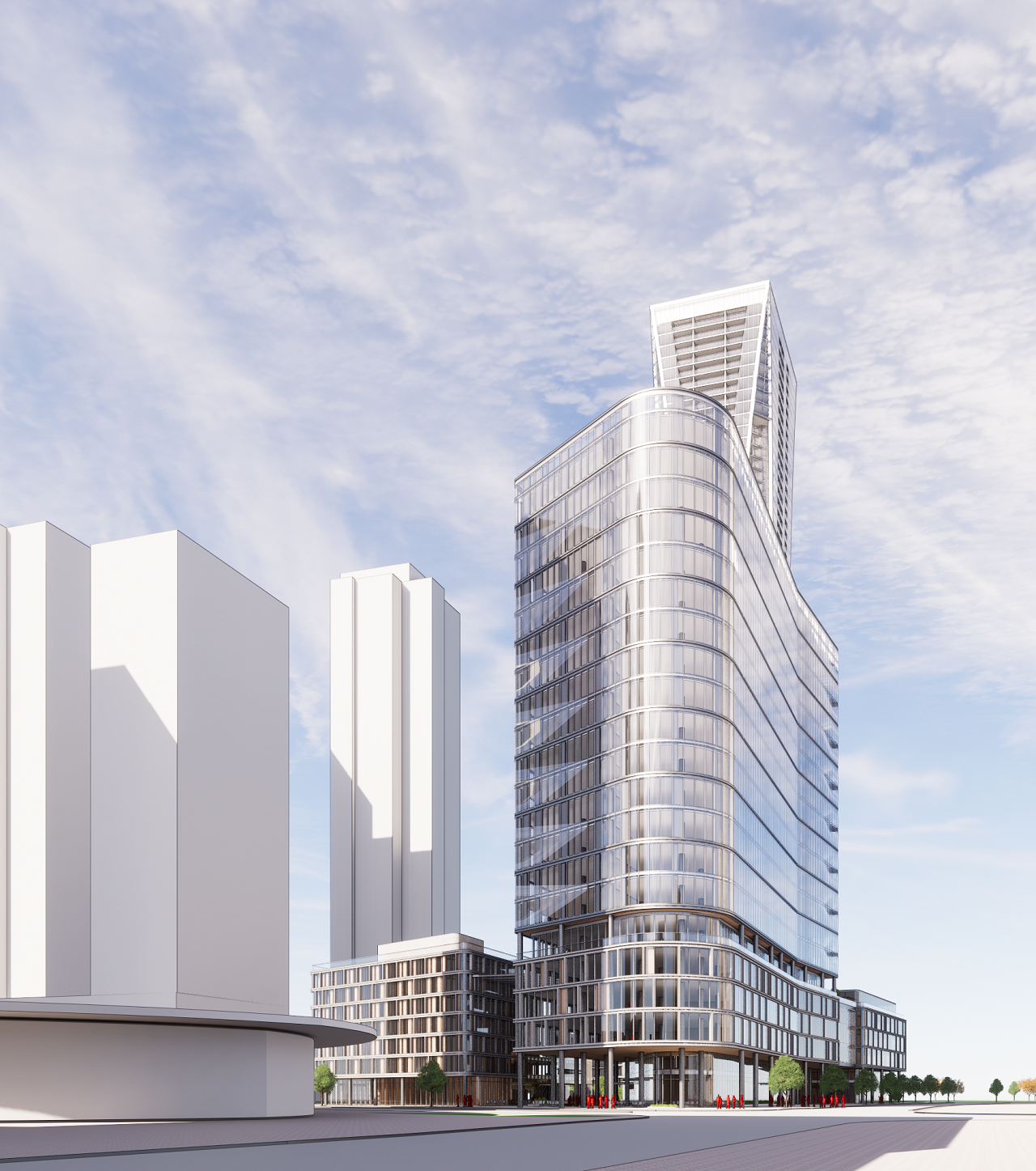 Looking east to 175 Millway, image courtesy of SmartCentres
Looking east to 175 Millway, image courtesy of SmartCentres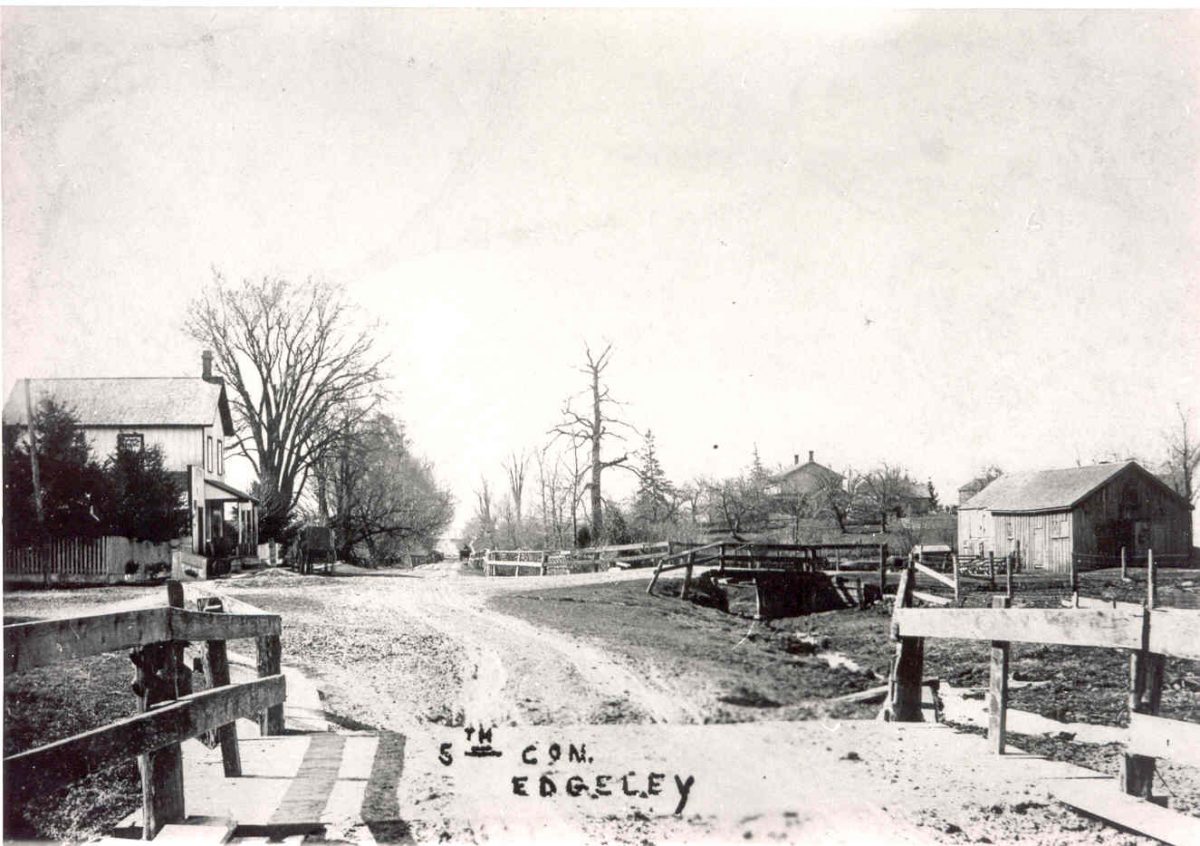 Archival photo of Edgeley, image courtesy of City of Vaughan
Archival photo of Edgeley, image courtesy of City of Vaughan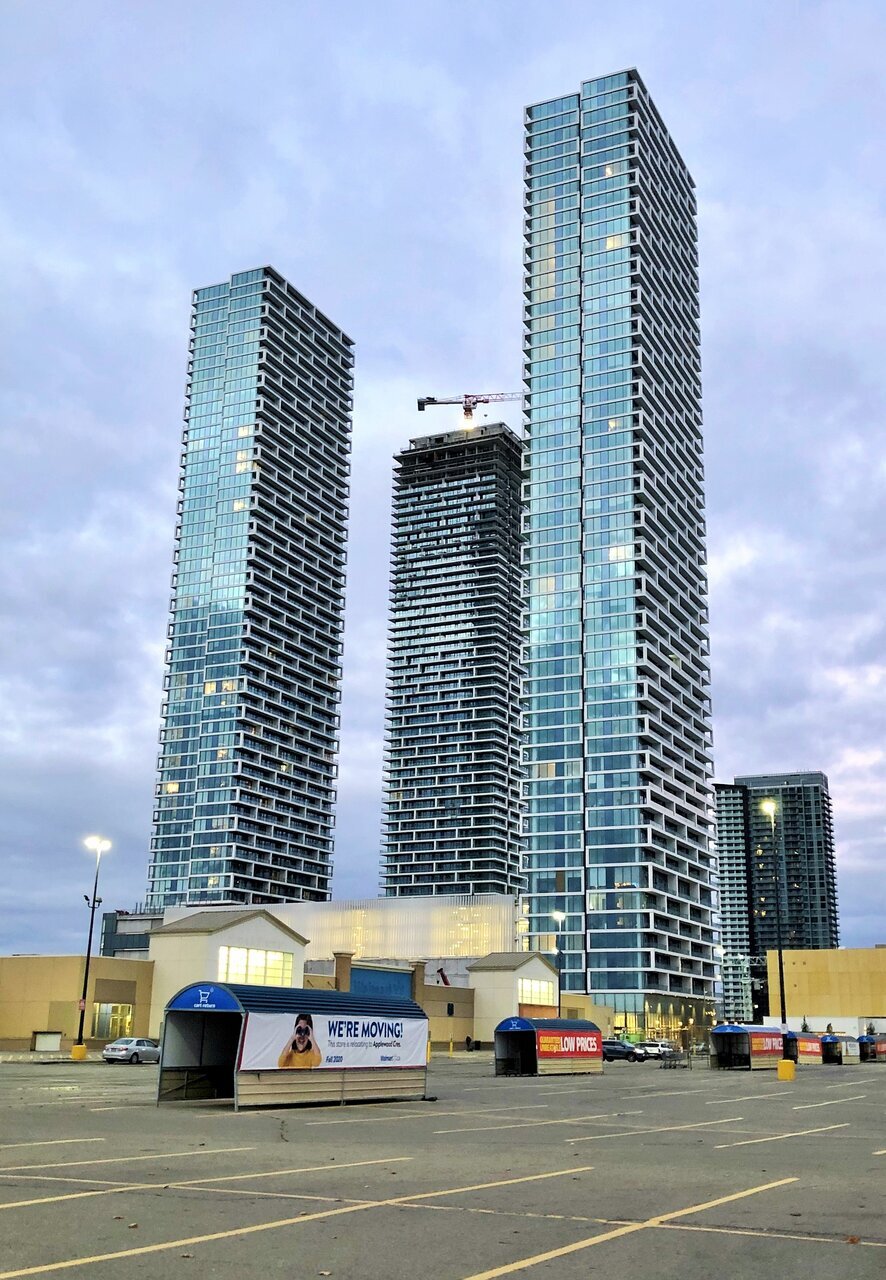 Transit City Condos, image by Forum contributor DarkSideDenizen
Transit City Condos, image by Forum contributor DarkSideDenizen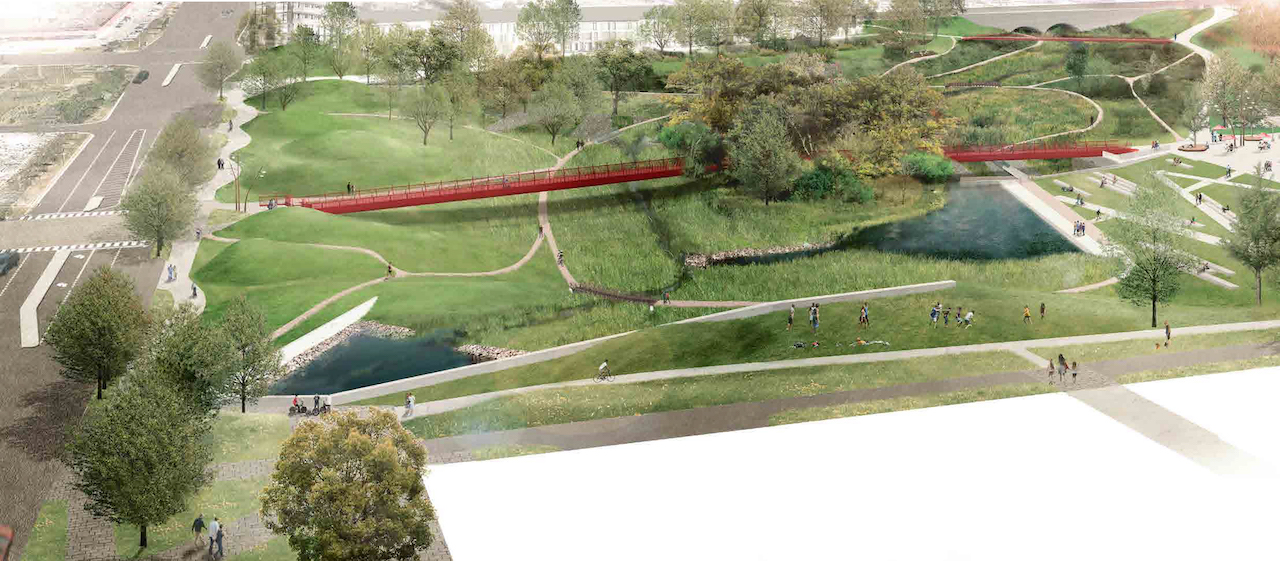 Edgeley Pond + Park, image via vaughan.ca
Edgeley Pond + Park, image via vaughan.ca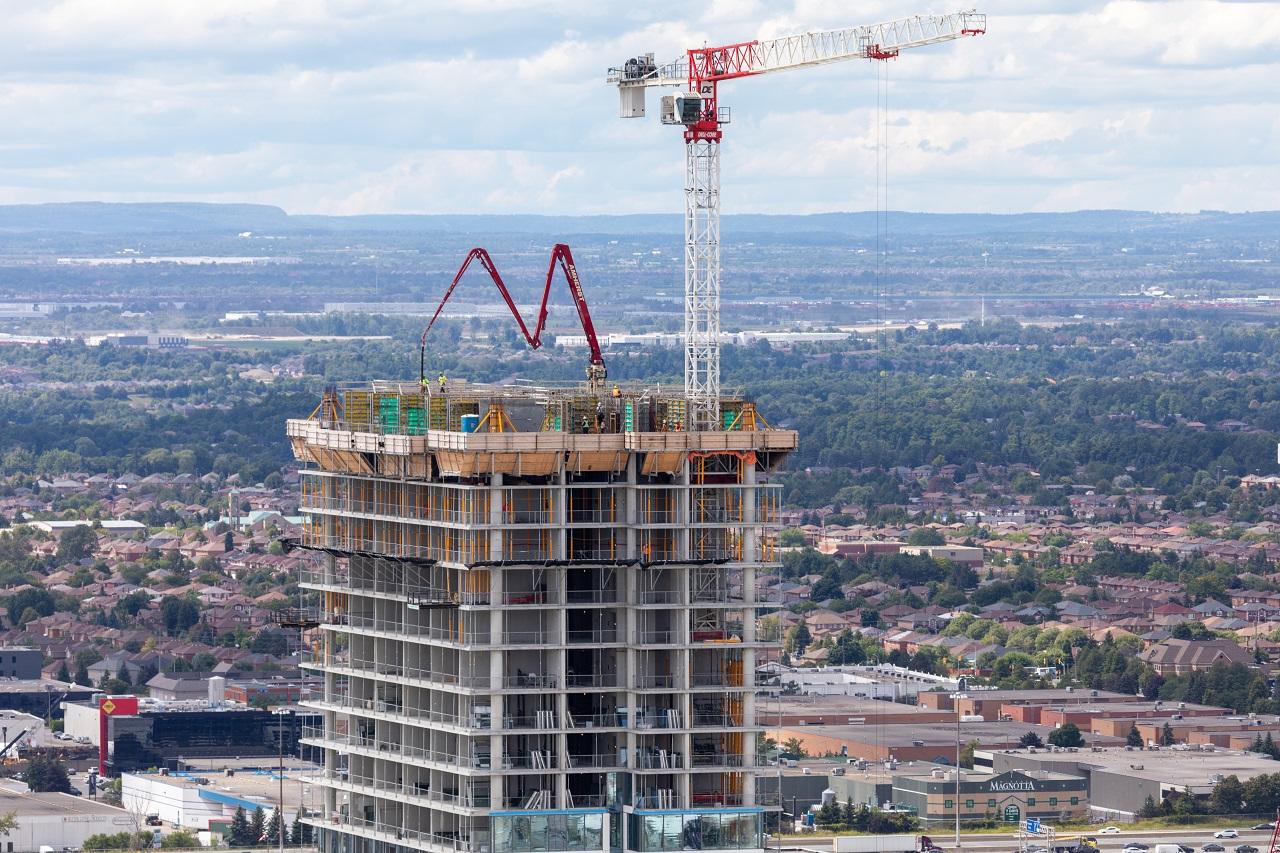 Construction in the VMC area, image by Jack Landau
Construction in the VMC area, image by Jack Landau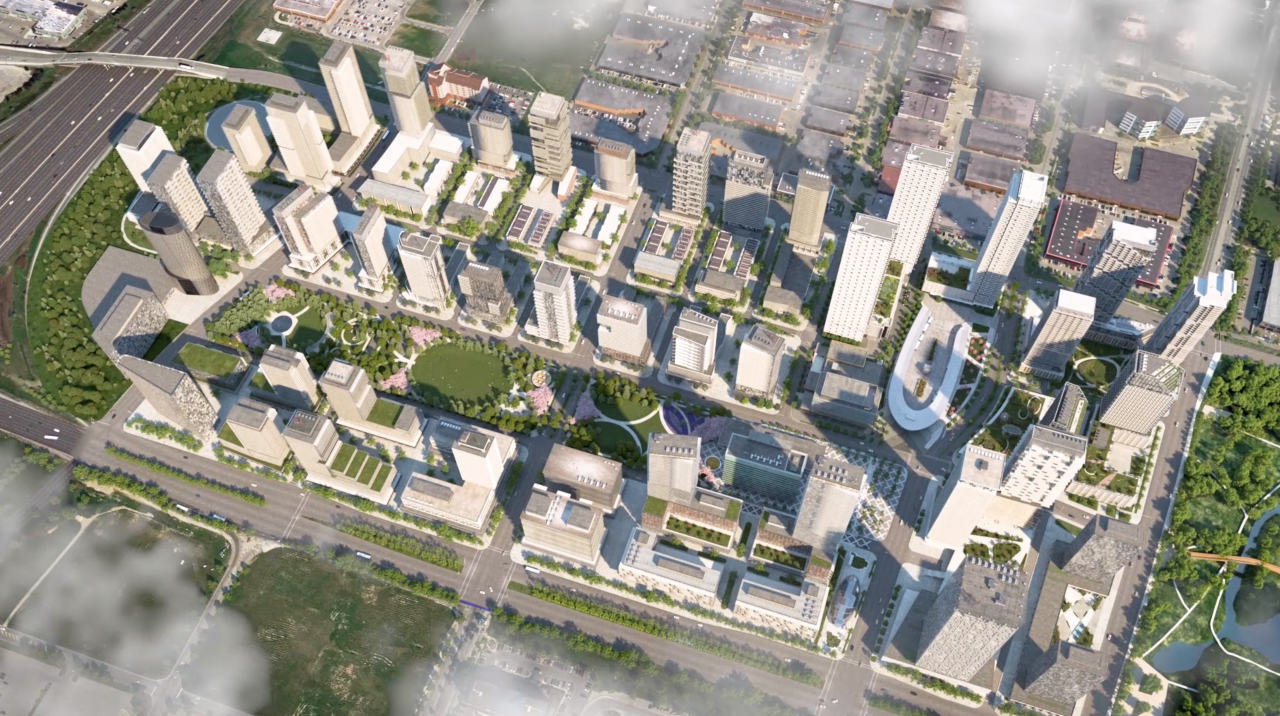 Rendering of the
Rendering of the 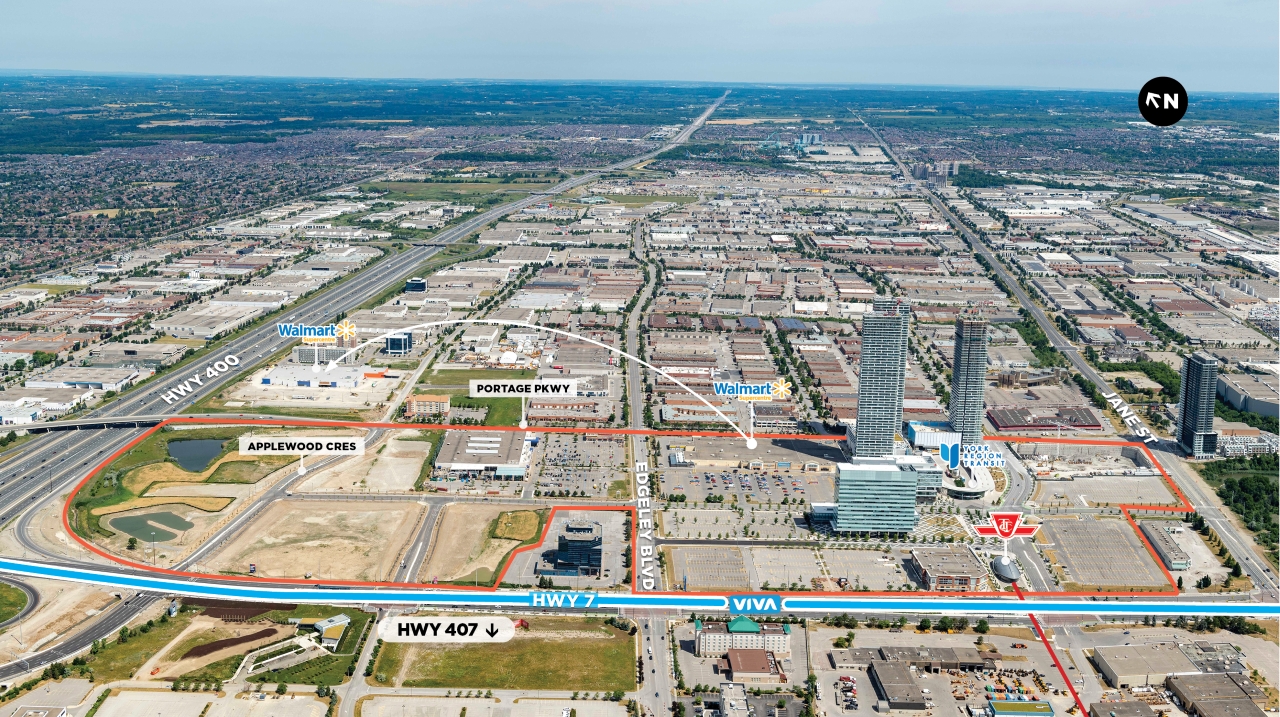 Aerial image showing the current and new Walmart locations, image courtesy of SmartCentres REIT
Aerial image showing the current and new Walmart locations, image courtesy of SmartCentres REIT SmartCentres participates in the Lunchbox Challenge, image courtesy of SmartCentres REIT
SmartCentres participates in the Lunchbox Challenge, image courtesy of SmartCentres REIT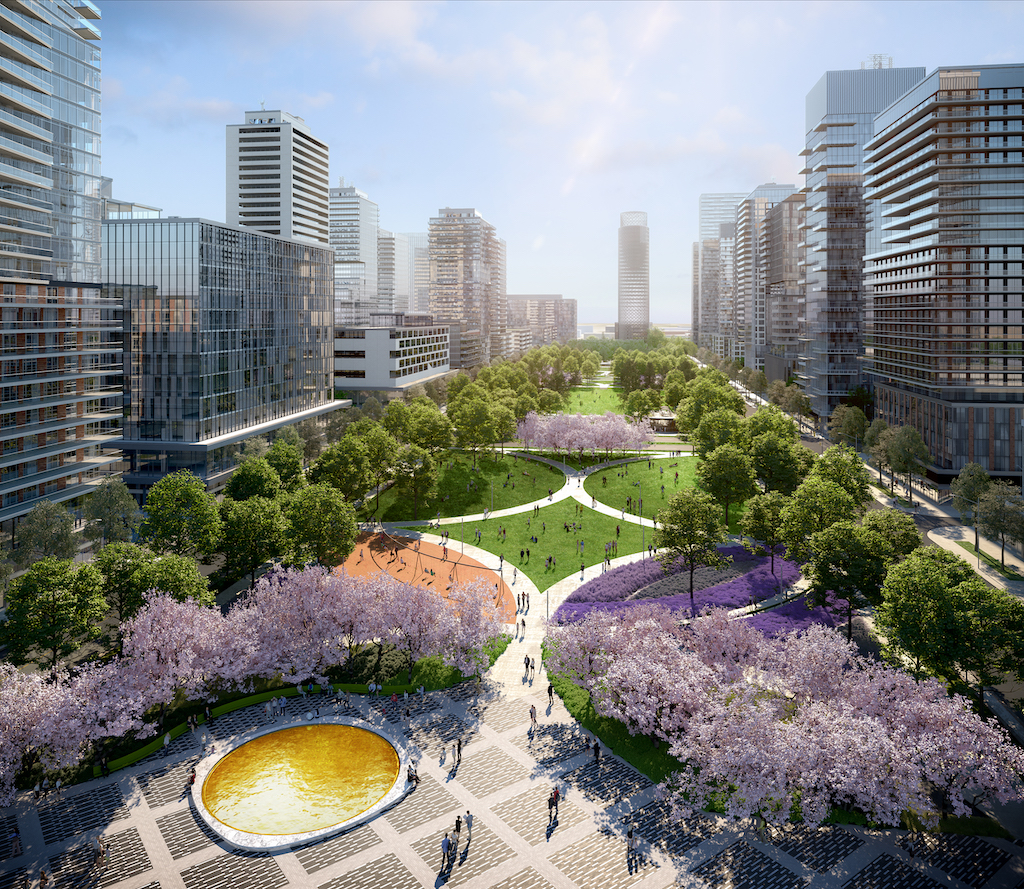 Central Park at
Central Park at 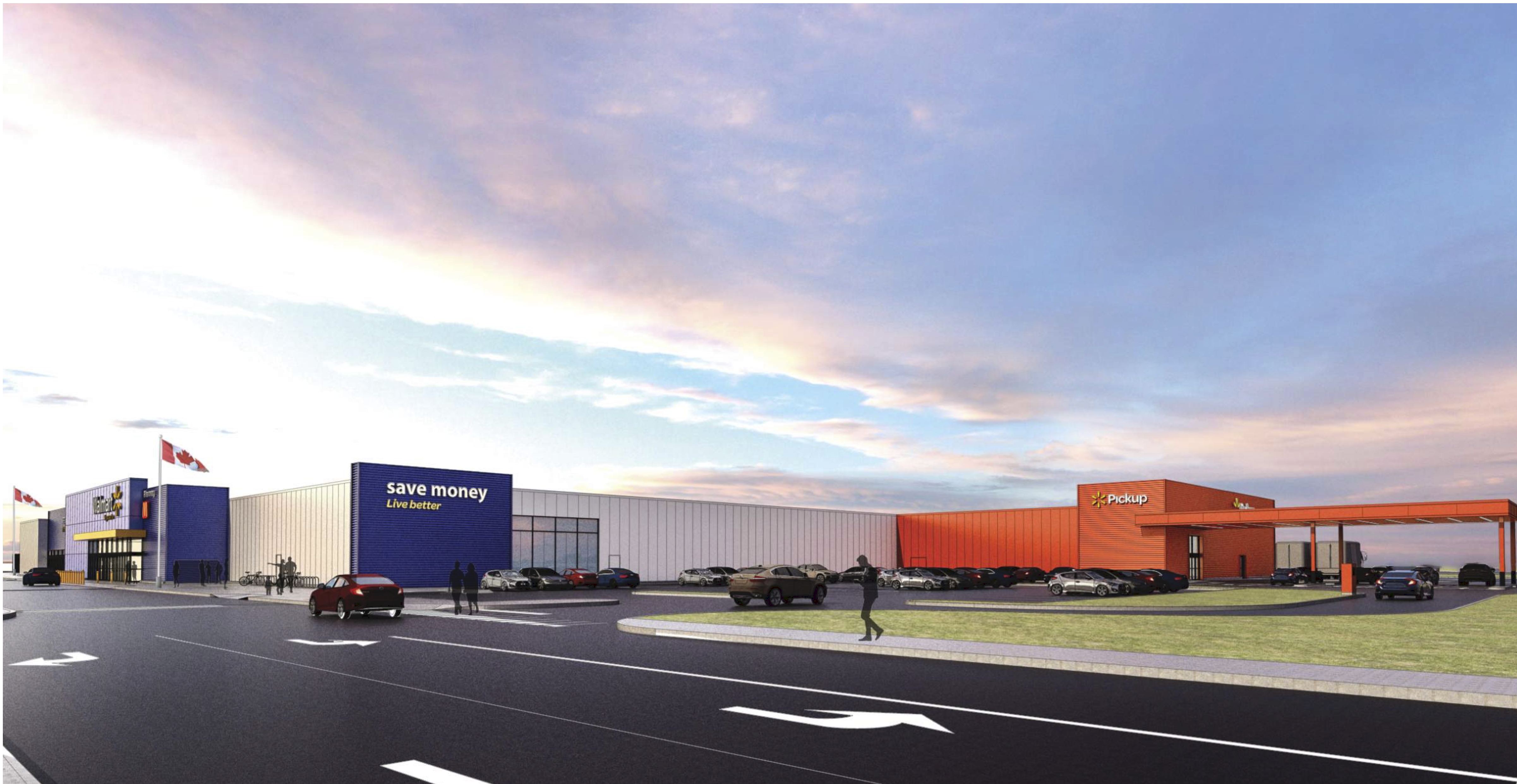 Rendering of the new Walmart facility, image courtesy of SmartCentres REIT
Rendering of the new Walmart facility, image courtesy of SmartCentres REIT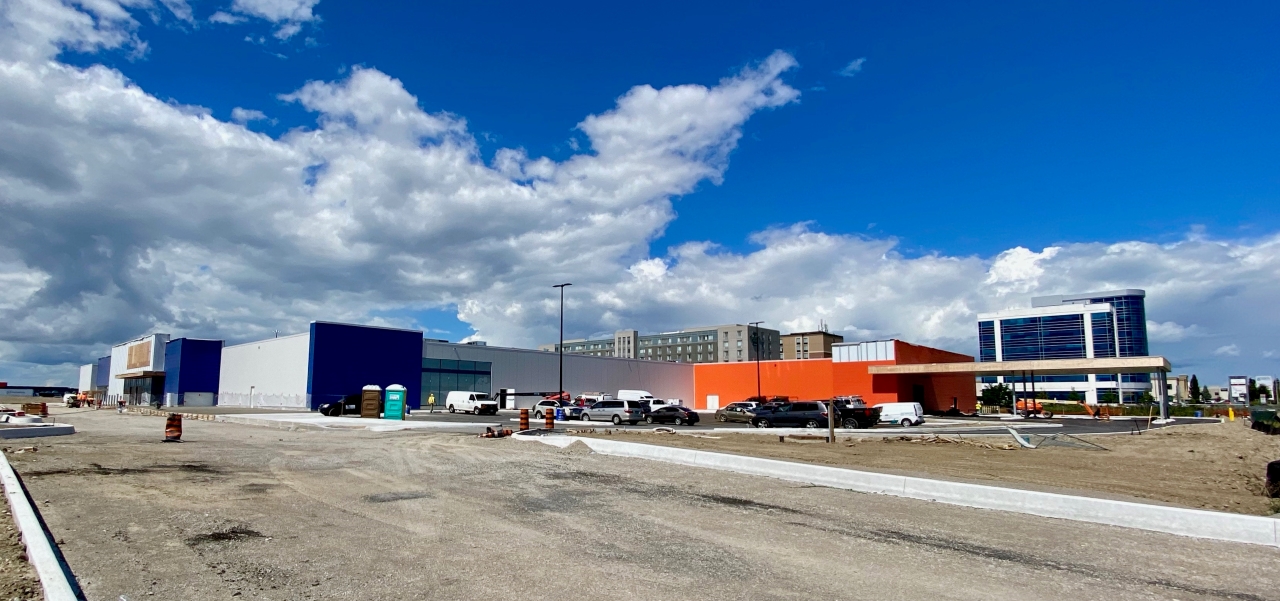 The new Walmart is expected to open in October 2020, image courtesy of SmartCentres REIT
The new Walmart is expected to open in October 2020, image courtesy of SmartCentres REIT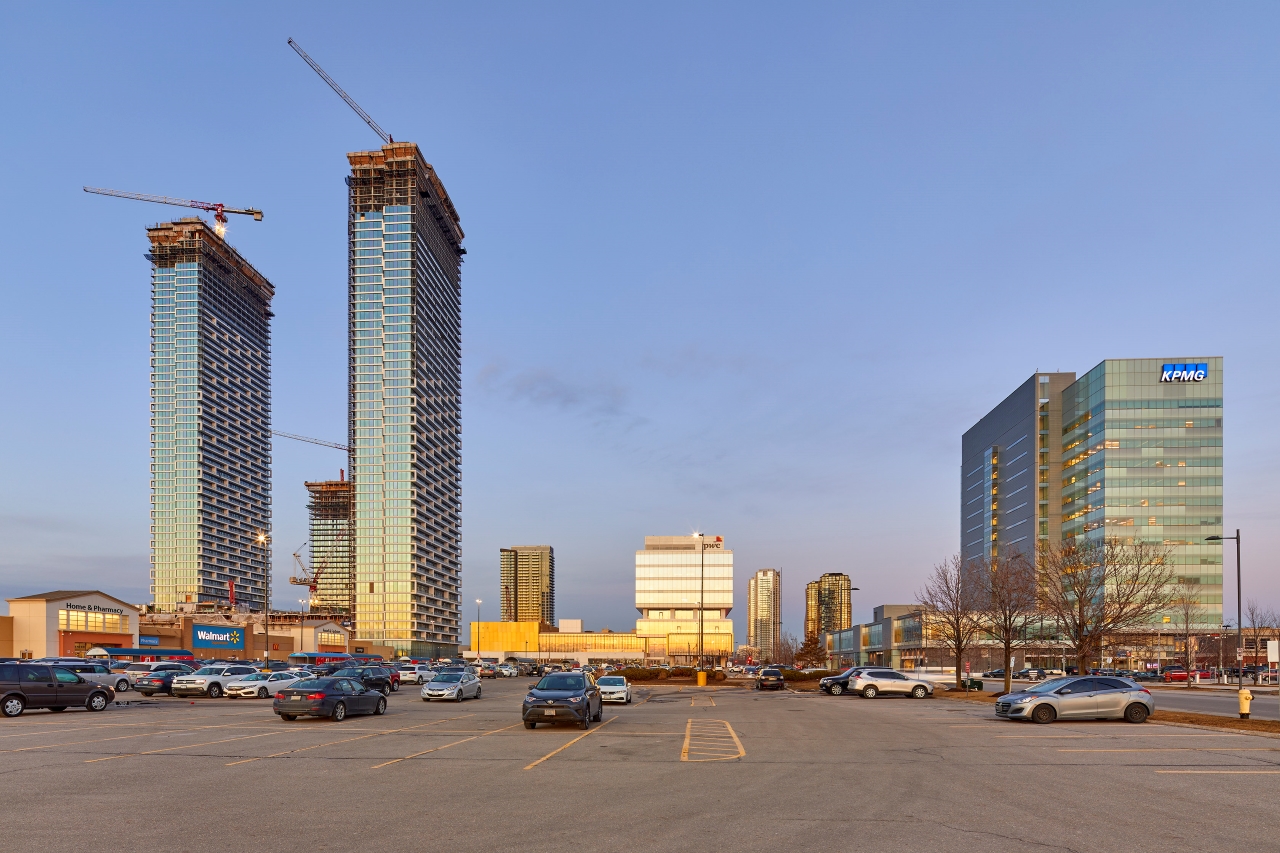
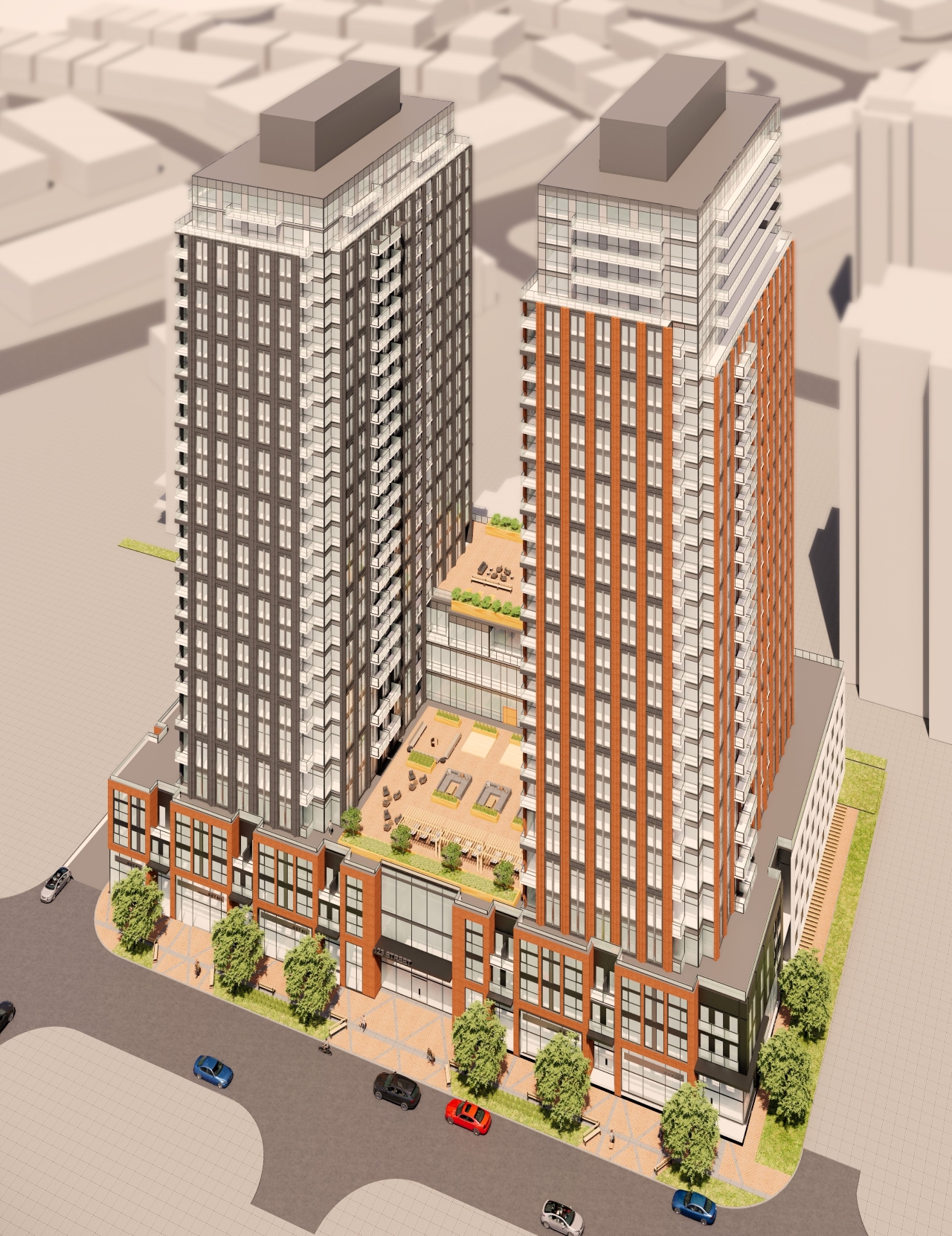 SmartCentres Thornhill, concept image courtesy of SmartCentres REIT
SmartCentres Thornhill, concept image courtesy of SmartCentres REIT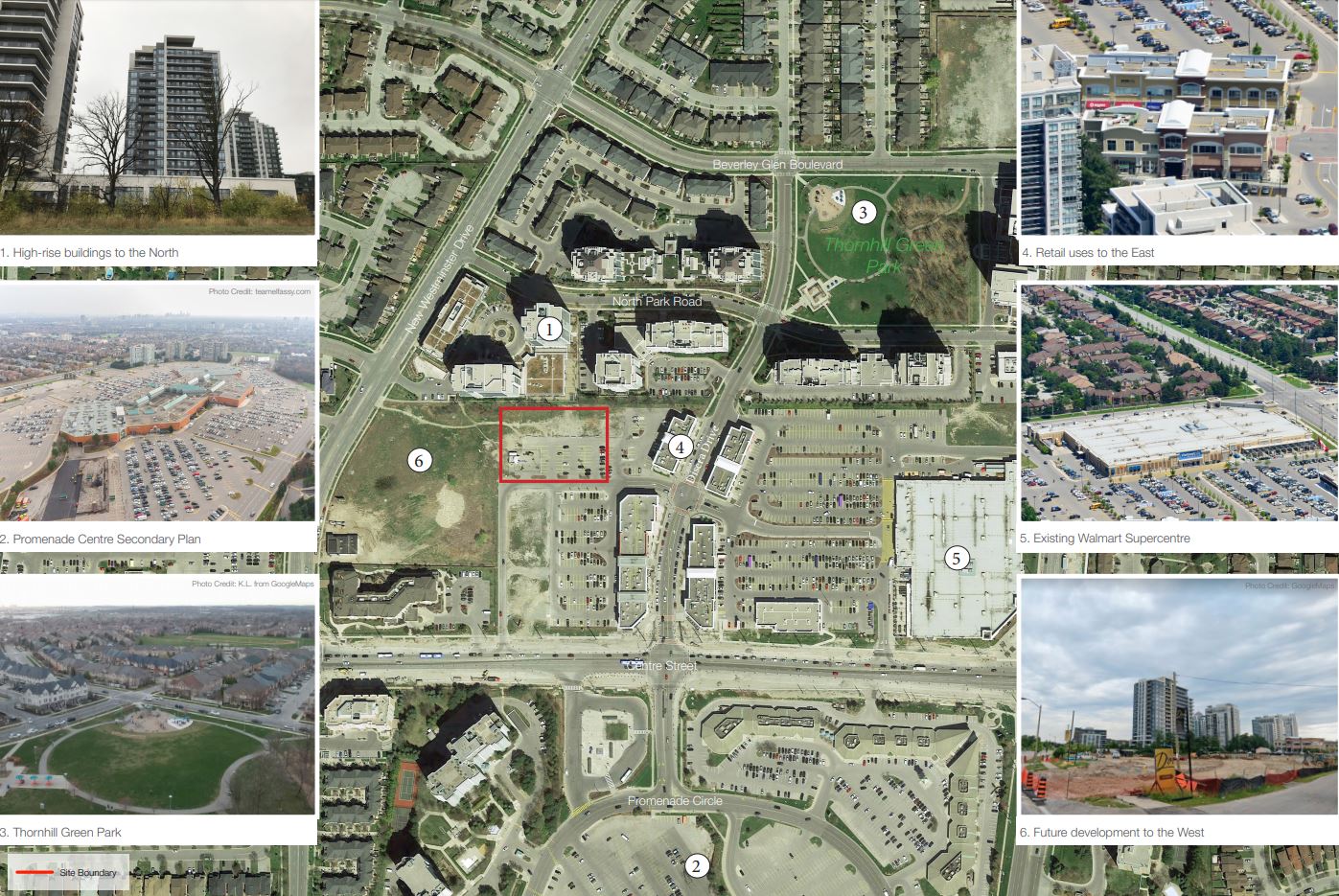 Context map, image via submission to the City of Vaughan
Context map, image via submission to the City of Vaughan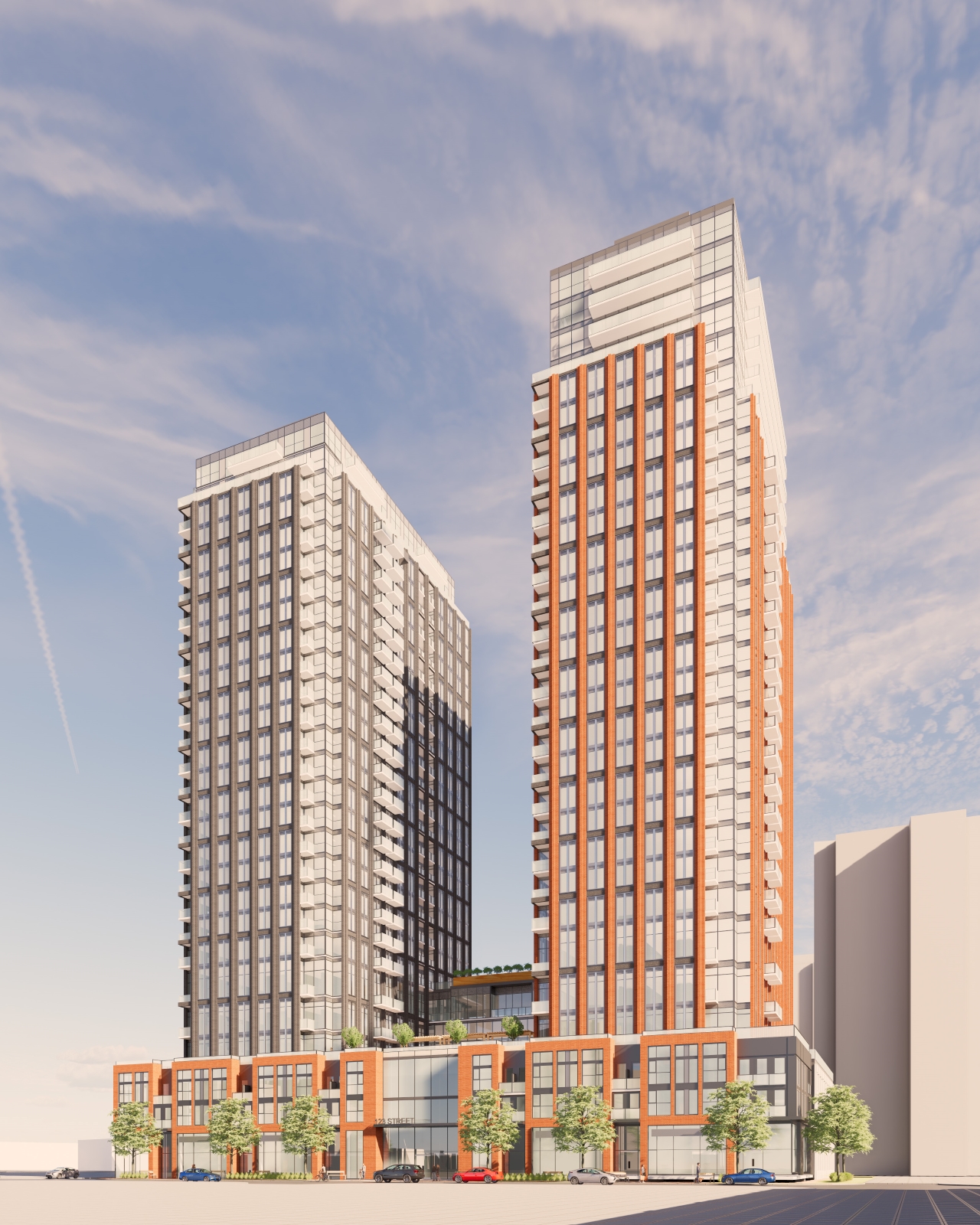 SmartCentres Thornhill, concept image courtesy of SmartCentres REIT
SmartCentres Thornhill, concept image courtesy of SmartCentres REIT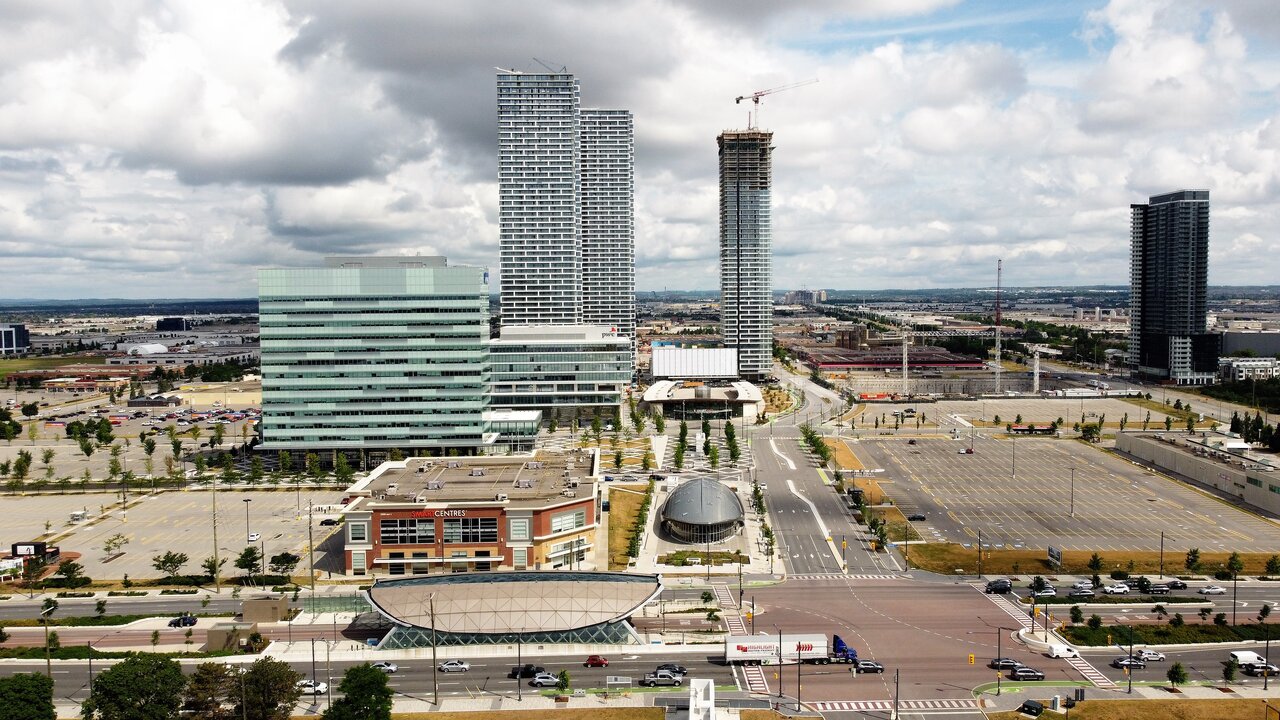 Looking north to Transit City, image by Forum contributor Jasonzed
Looking north to Transit City, image by Forum contributor Jasonzed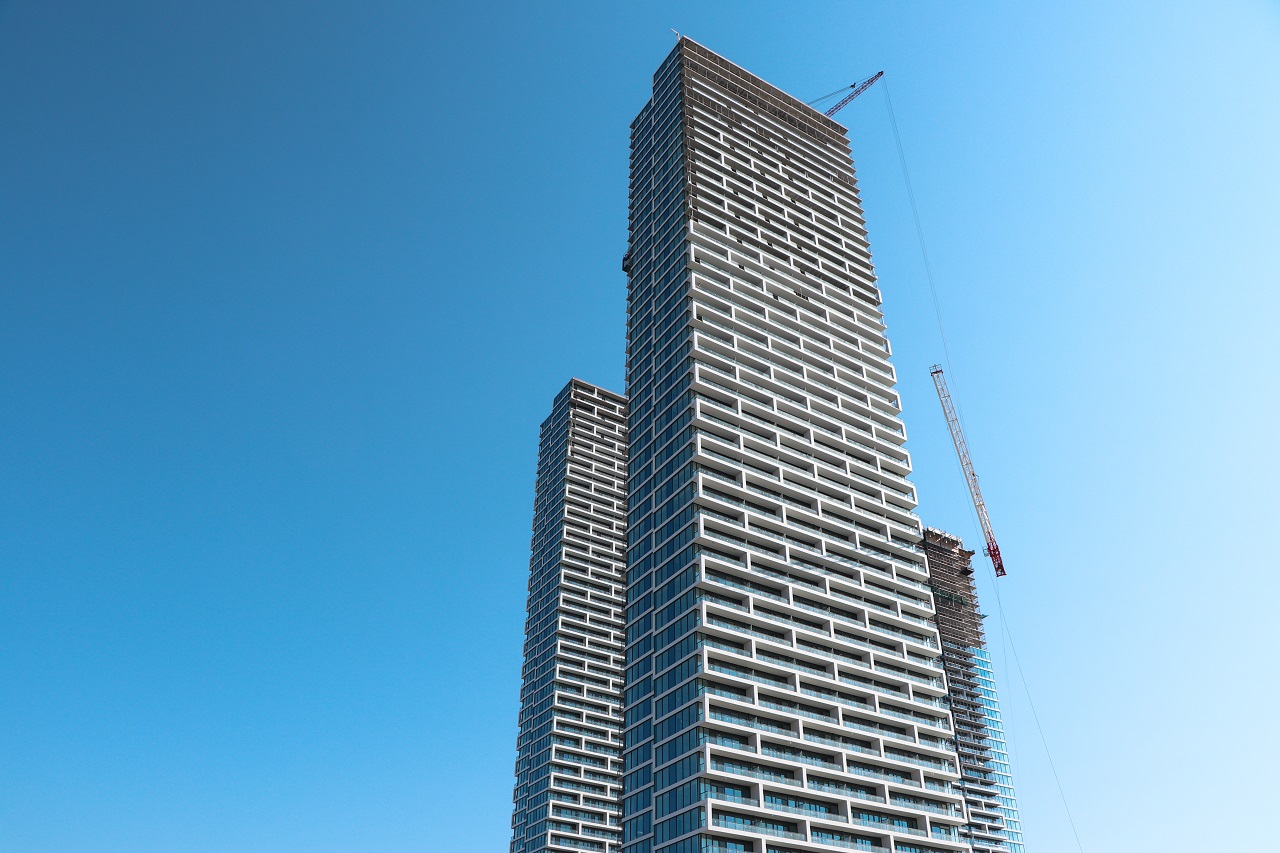 Crane removal for T2 at Transit City, image courtesy of Multiplex
Crane removal for T2 at Transit City, image courtesy of Multiplex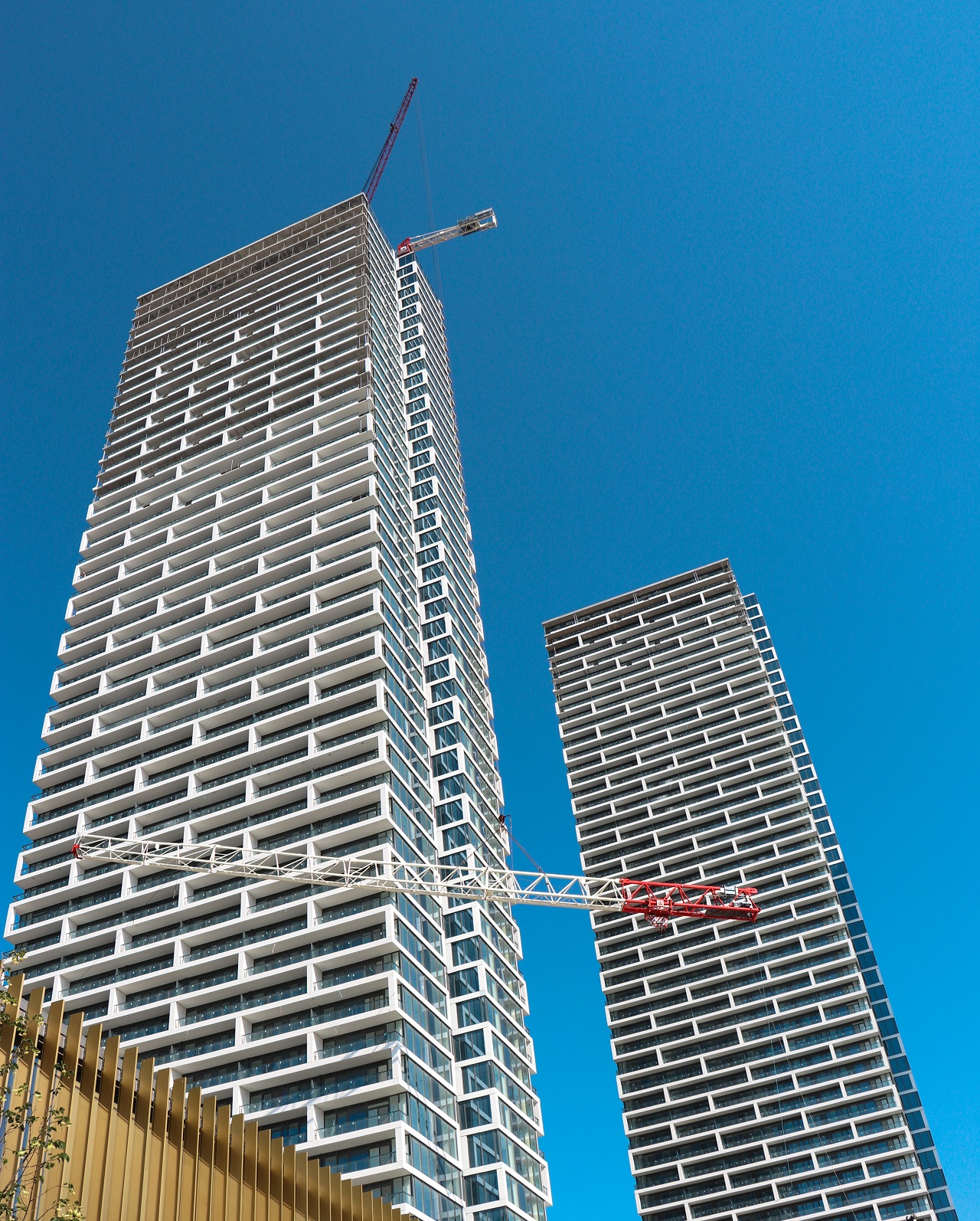 Crane removal for T2 at Transit City, image courtesy of Multiplex
Crane removal for T2 at Transit City, image courtesy of Multiplex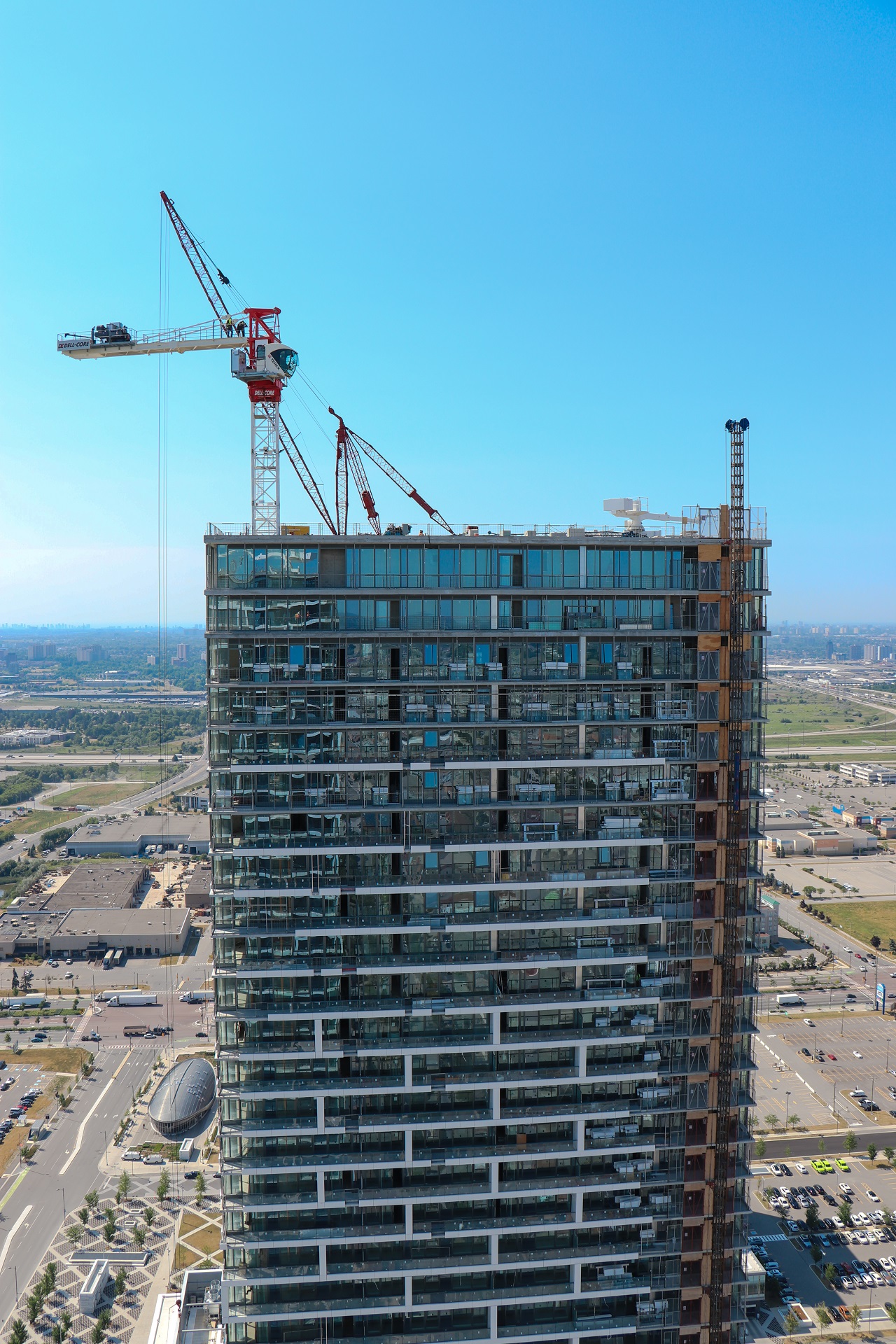 Crane removal for T2 at Transit City, image courtesy of Multiplex
Crane removal for T2 at Transit City, image courtesy of Multiplex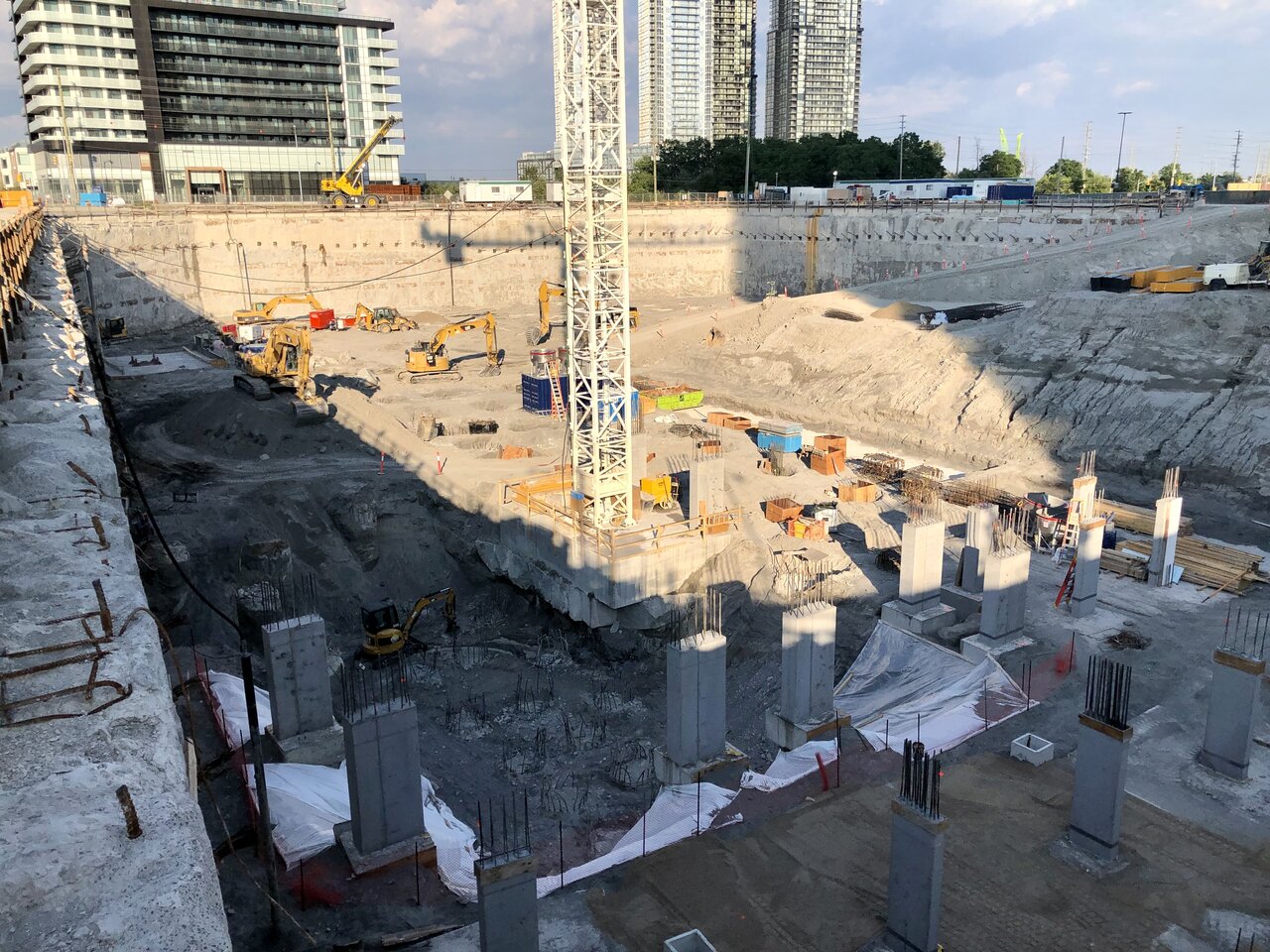 Construction for next phases of Transit City, image by Forum contributor DarkSideDenizen
Construction for next phases of Transit City, image by Forum contributor DarkSideDenizen View from Major Mackenzie, SmartCentres Vaughan Northwest, concept image courtesy of SmartCentres REIT
View from Major Mackenzie, SmartCentres Vaughan Northwest, concept image courtesy of SmartCentres REIT Landscape plan, SmartCentres Vaughan Northwest, image courtesy of SmartCentres REIT
Landscape plan, SmartCentres Vaughan Northwest, image courtesy of SmartCentres REIT Seniors' residences, SmartCentres Vaughan Northwest, concept image courtesy of SmartCentres REIT
Seniors' residences, SmartCentres Vaughan Northwest, concept image courtesy of SmartCentres REIT Seniors' residences, SmartCentres Vaughan Northwest, concept image courtesy of SmartCentres REIT
Seniors' residences, SmartCentres Vaughan Northwest, concept image courtesy of SmartCentres REIT Internal park view, SmartCentres Vaughan Northwest, concept image courtesy of SmartCentres REIT
Internal park view, SmartCentres Vaughan Northwest, concept image courtesy of SmartCentres REIT Entry plaza, SmartCentres Vaughan Northwest, concept image courtesy of SmartCentres REIT
Entry plaza, SmartCentres Vaughan Northwest, concept image courtesy of SmartCentres REIT Master plan, SmartCentres Vaughan Northwest, concept image courtesy of SmartCentres REIT
Master plan, SmartCentres Vaughan Northwest, concept image courtesy of SmartCentres REIT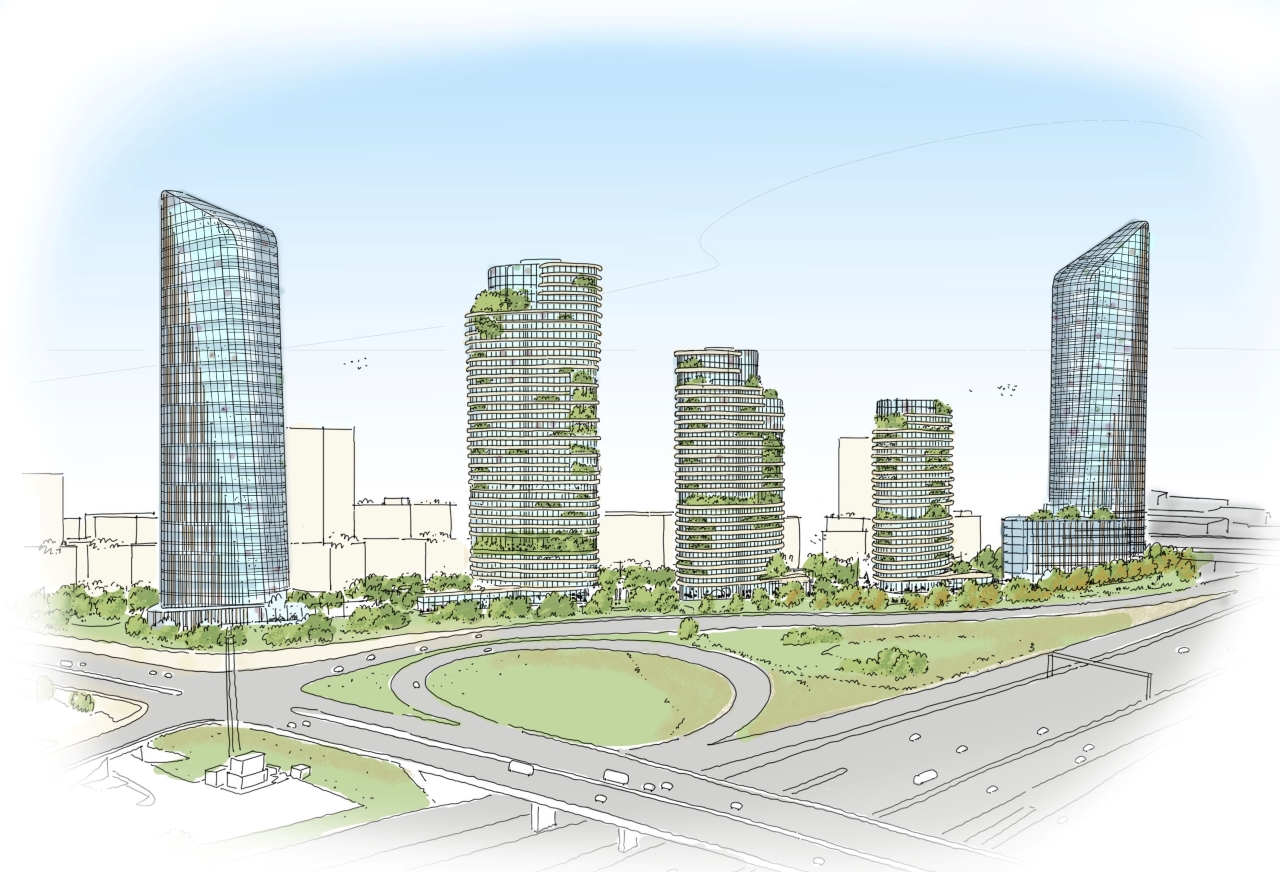 Looking northwest at the multi-tower development, image courtesy of SmartCentres
Looking northwest at the multi-tower development, image courtesy of SmartCentres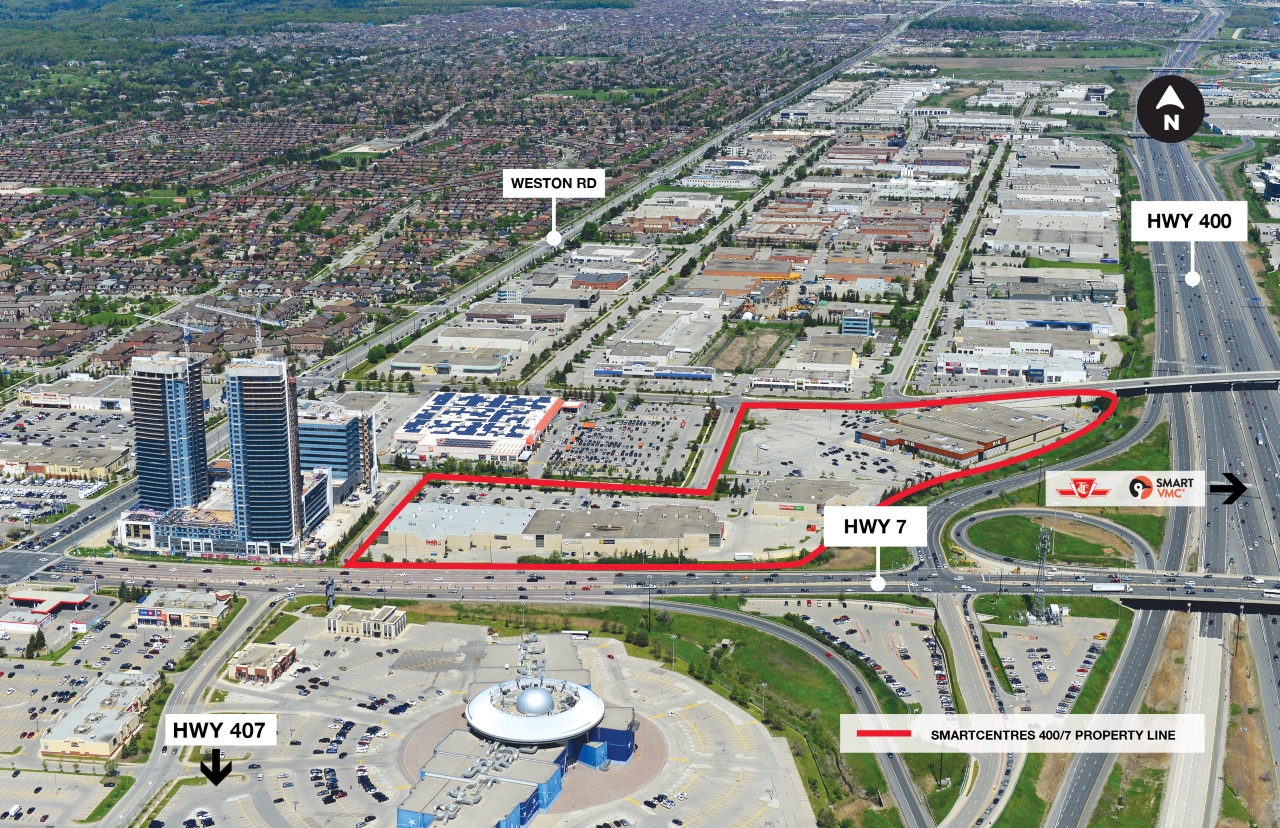 Overview of the property, image courtesy of SmartCentres
Overview of the property, image courtesy of SmartCentres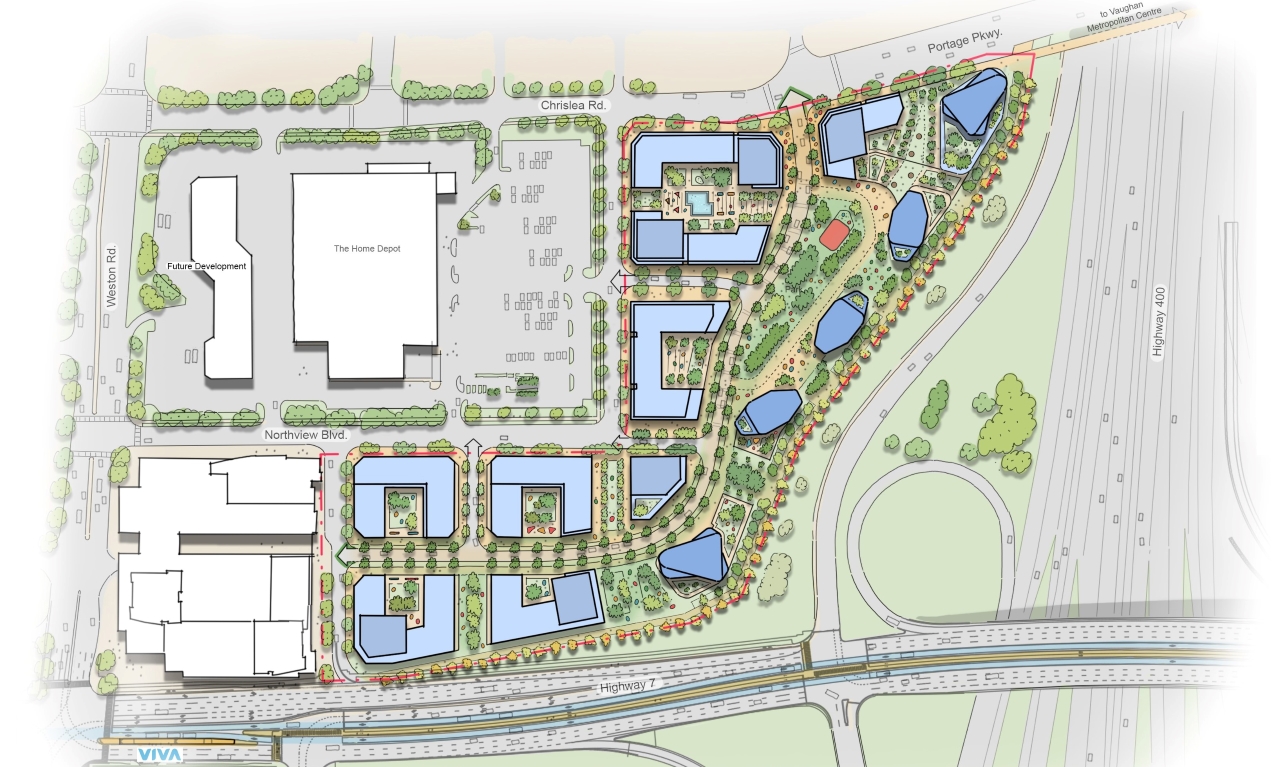 Site plan, image courtesy of SmartCentres
Site plan, image courtesy of SmartCentres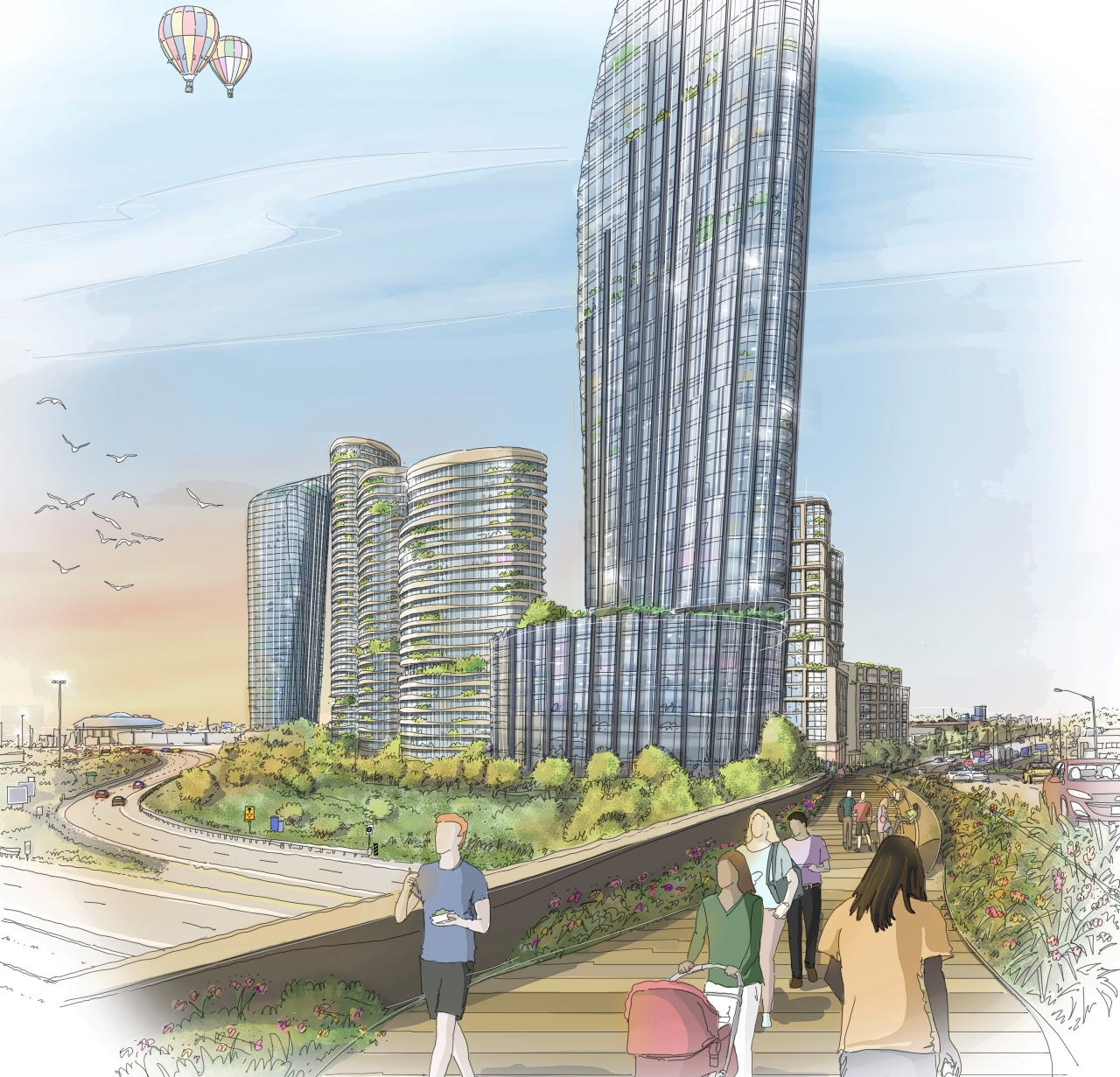 View from Portage Parkway, image courtesy of SmartCentres
View from Portage Parkway, image courtesy of SmartCentres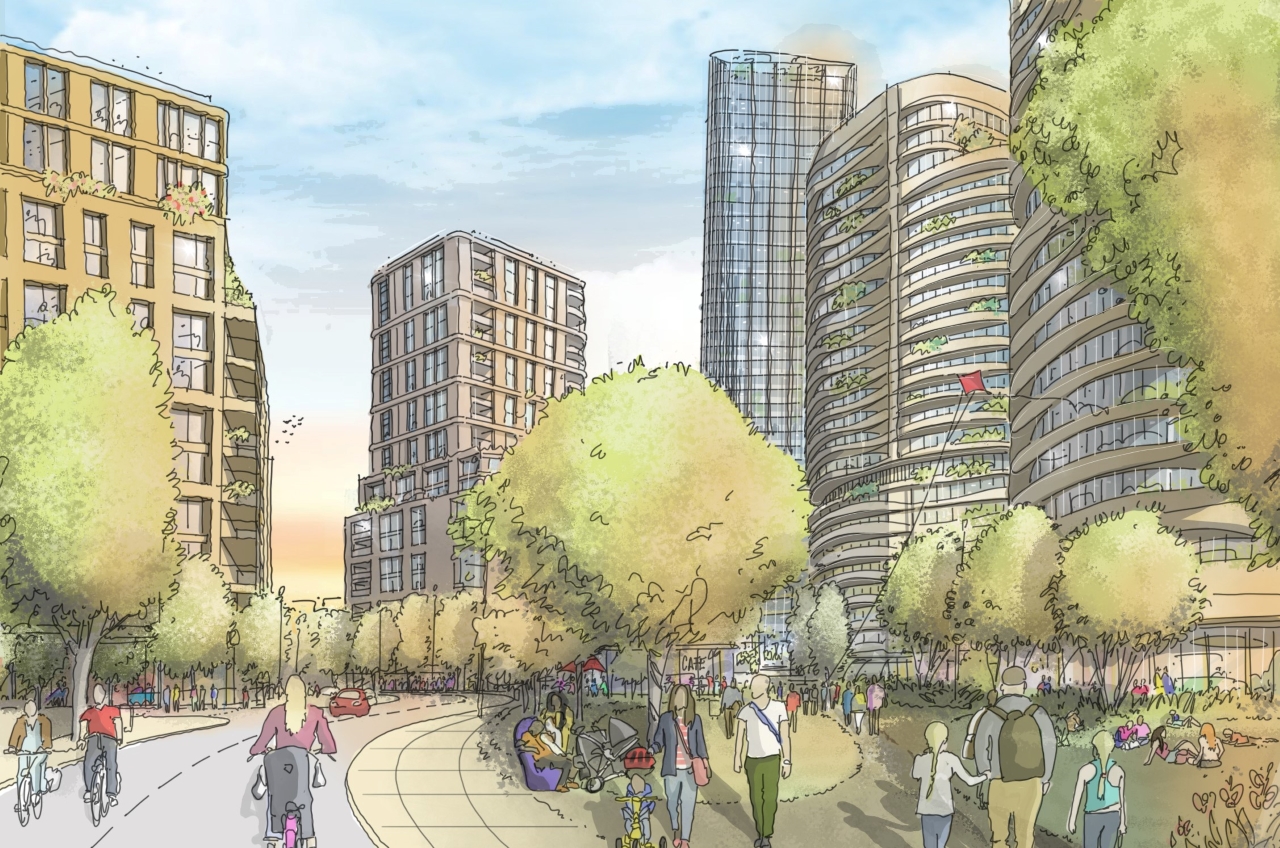 View from proposed POPS, image courtesy of SmartCentres
View from proposed POPS, image courtesy of SmartCentres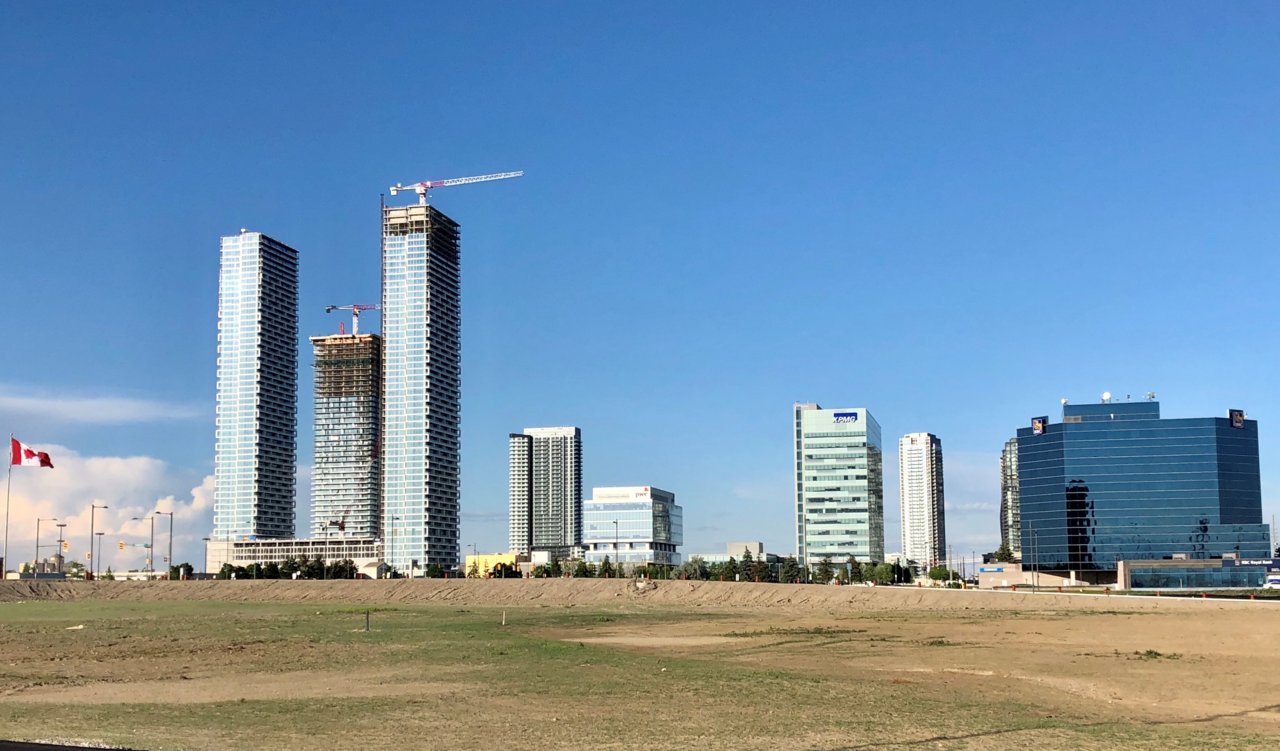 Facing east to Transit City, image by Forum contributor DarkSideDenizen
Facing east to Transit City, image by Forum contributor DarkSideDenizen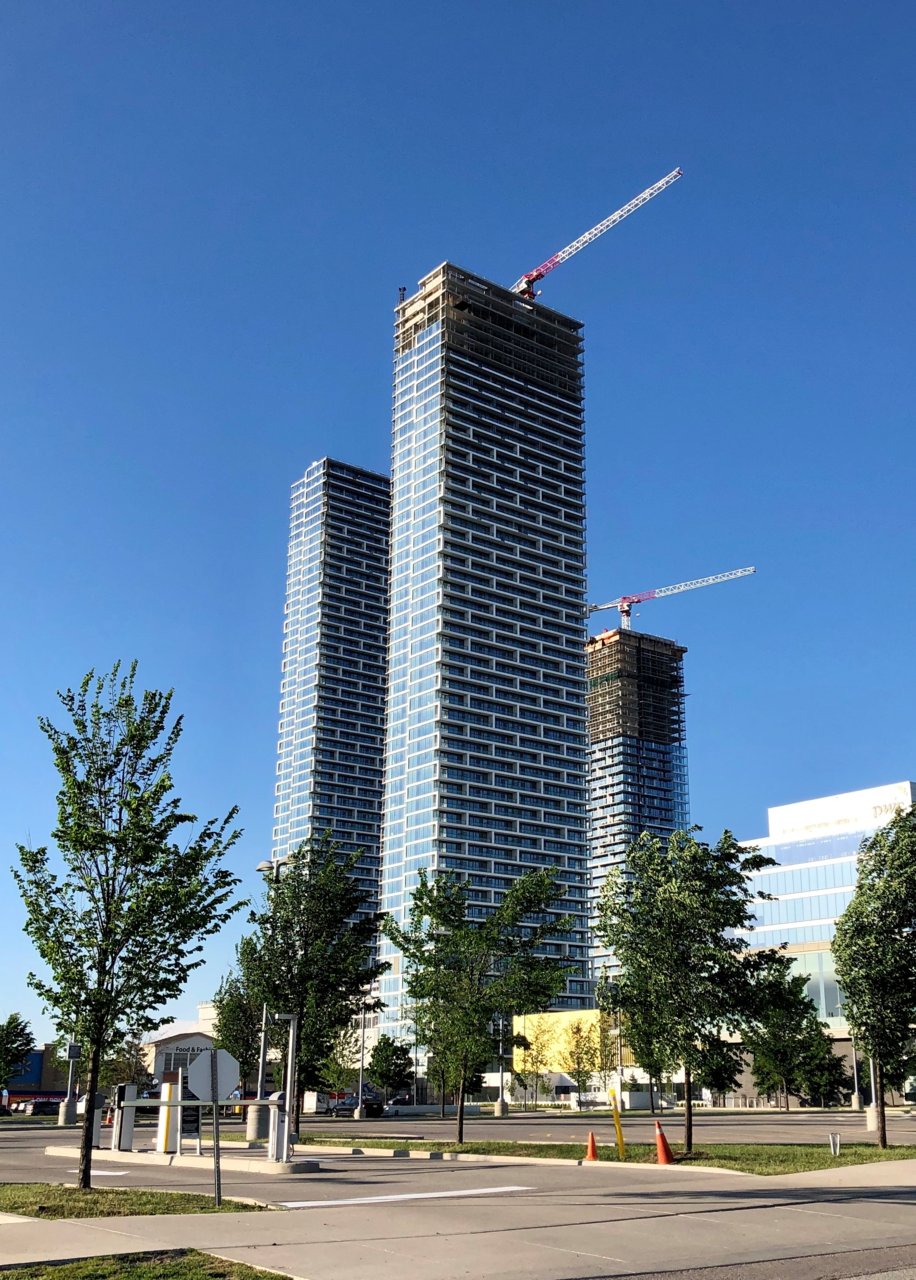 Facing northeast to Transit City, image by Forum contributor DarkSideDenizen
Facing northeast to Transit City, image by Forum contributor DarkSideDenizen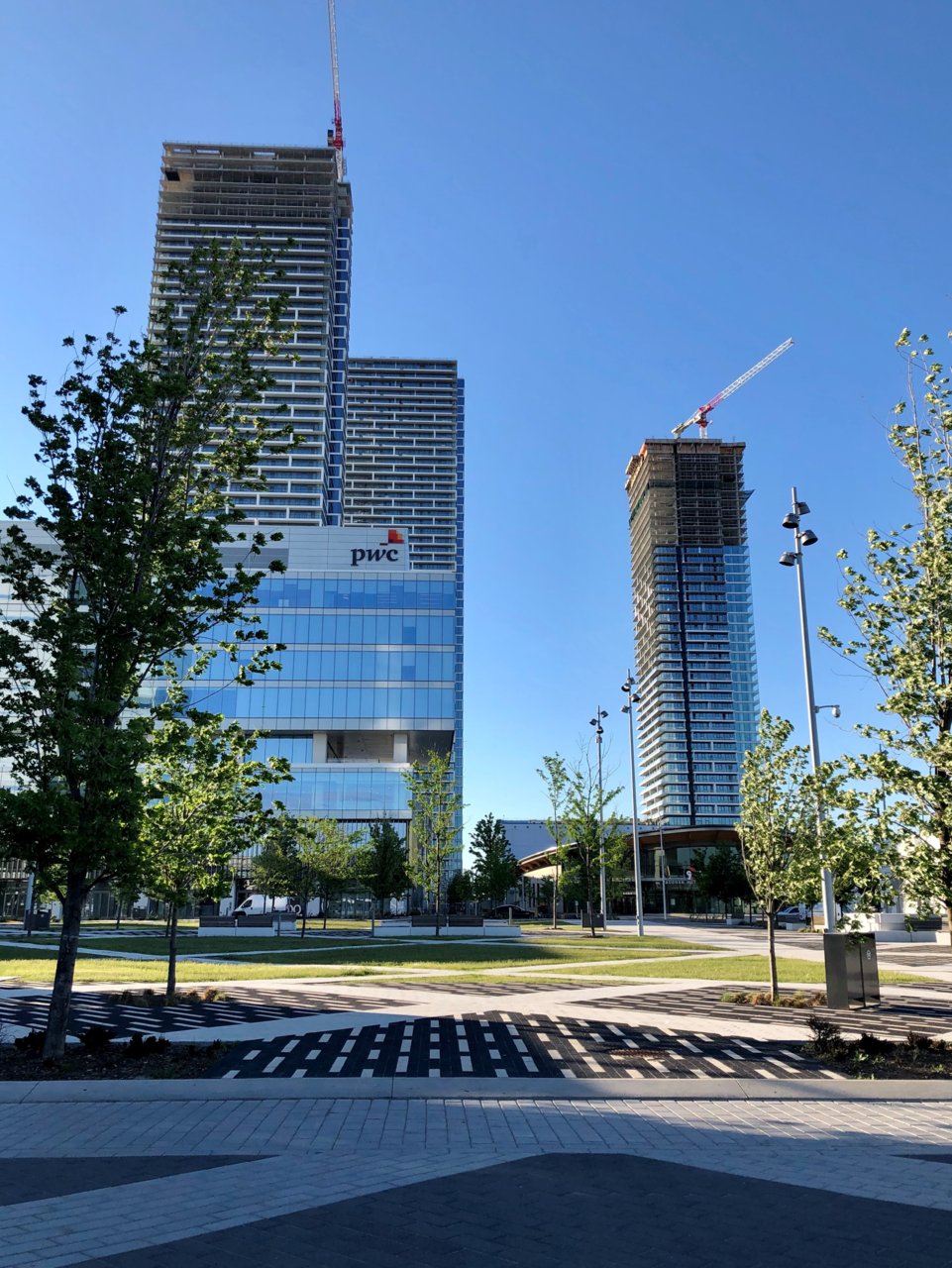 Facing north to Transit City, image by Forum contributor DarkSideDenizen
Facing north to Transit City, image by Forum contributor DarkSideDenizen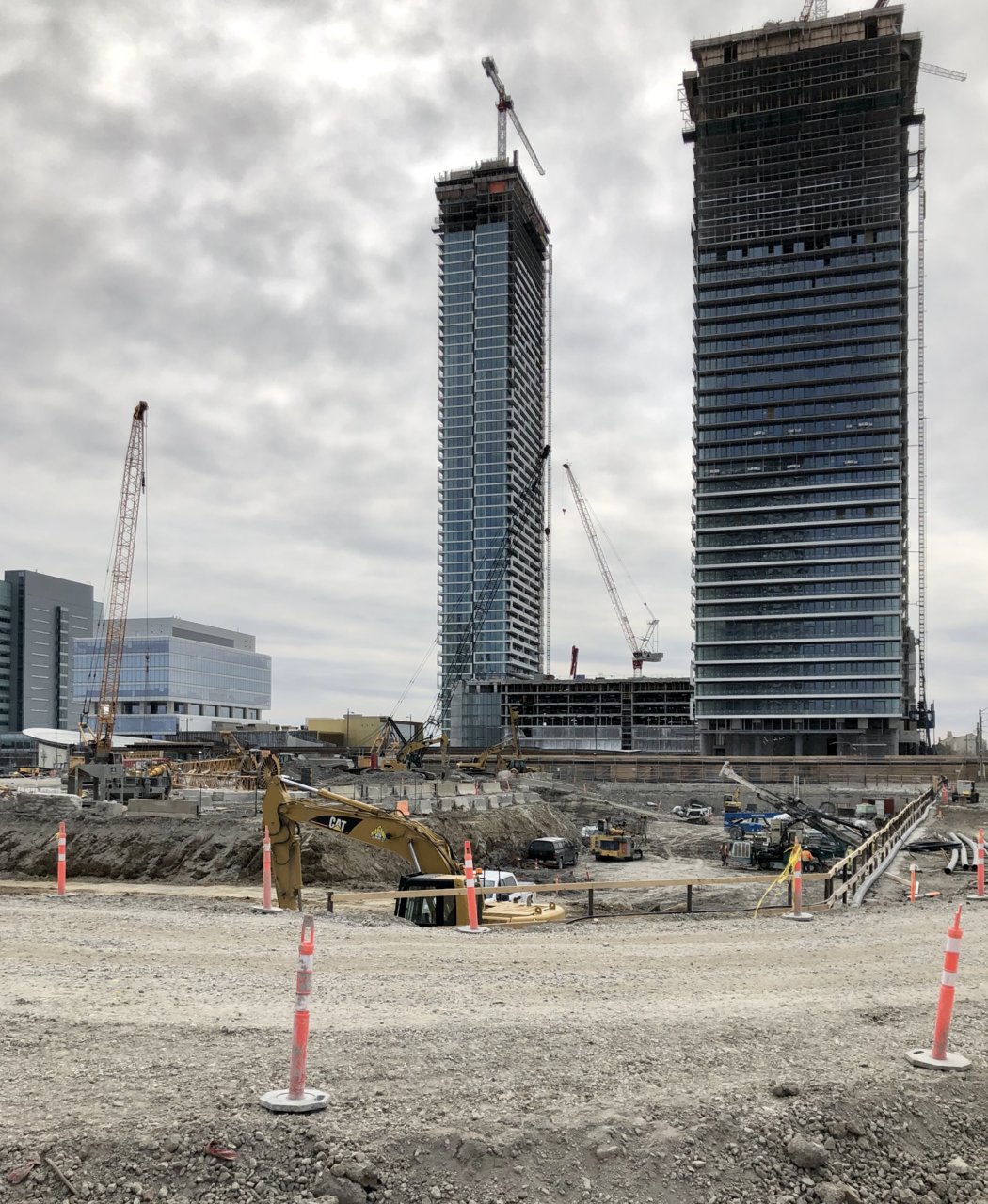 Late April view of excavation for next phases of Transit City, image by Forum contributor DarkSideDenizen
Late April view of excavation for next phases of Transit City, image by Forum contributor DarkSideDenizen