THE SHAPE OF
THINGS TO COME.
95 Properties Identified for Intensification.
- +15.2B TRANSFORMATION PROGRAM
- 54M SF OF ADDITIONAL DENSITY
- 9.1M SF OF REDEVELOPMENT ACTIVE/UNDERWAY
- 269 INDIVIDUAL DEVELOPMENTS PROJECTS
BUILDING THE FUTURE.
SmartCentres has evolved to continue enhancing the lives of Canadians. We are now planning and developing master-planned communities for every property in our portfolio and SmartLiving has emerged as our wholly-owned residential sub-brand.
Using our in-house land development expertise, knowledge of the properties and the markets they serve, and strong relationships with local municipalities, we’re transforming existing properties “From Shopping Centres to City Centres”.
FEATURED DEVELOPMENTS.
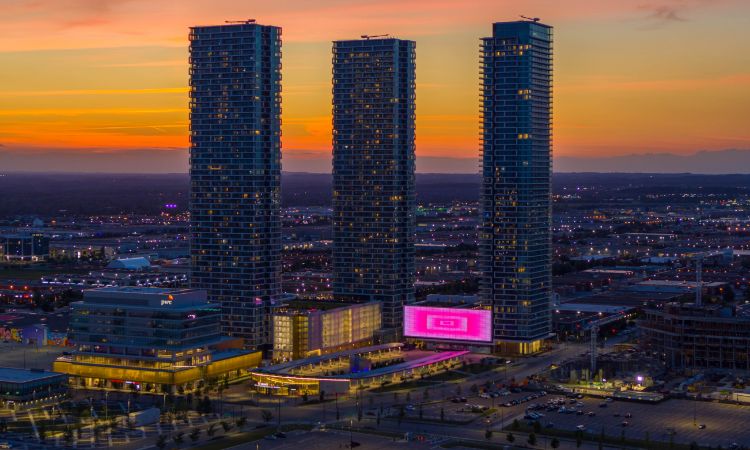
SmartVMC
SmartVMC is an emerging world-class 100+ acre City Centre in the Vaughan Metropolitan Centre (VMC). Connected to Downtown Toronto by the onsite TTC University subway line, this master-planned community is Vaughan’s newest metropolitan hub: a pedestrian-focused, dynamic epicentre of commerce, culture, recreation, and urban living, designed around a 9-acre central park.
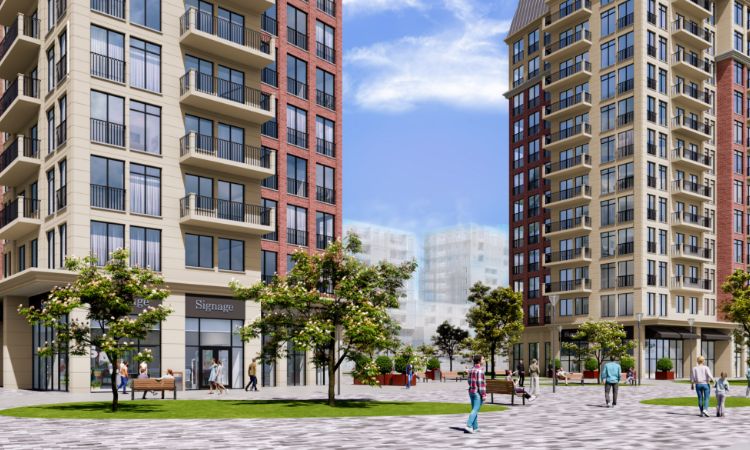
SmartCentres Vaughan Northwest
The future of SmartCentres Vaughan Northwest is a proposed, multi-phased master-planned community at Weston Road and Major Mackenzie Drive West. The masterplan includes SmartLiving seniors’ apartments and residences, three residential towers and freehold towns, with public and greenspaces woven throughout. The transit-connected development will complement and energize the adjacent Walmart-anchored retail centre.
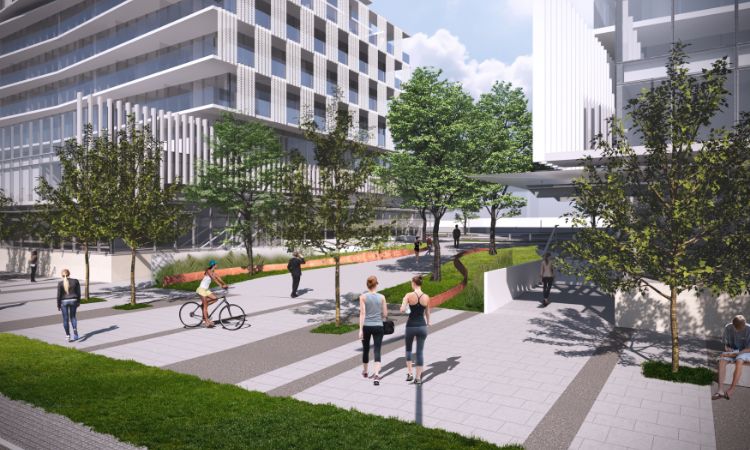
SmartCentres Eglinton East
SmartCentres Eglinton East, a 28-acre property in the heart of Scarborough’s Golden Mile, is being redeveloped into a complete mixed-use community. This transit-connected property is minutes from Highway 401 and the DVP and is flanked by two future Eglinton Crosstown LRT stations. The masterplan includes a signature SmartLiving central park, surrounded by up to 20 mid-and high-rise towers integrating residential and commercial throughout.
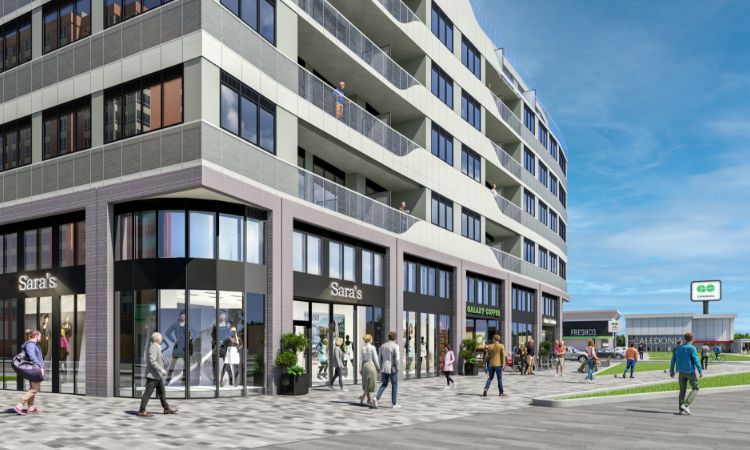
SmartCentres Eglinton West
Located between Keele and Dufferin on Eglinton Street West, SmartCentres is redeveloping the 9.3-acre site into a complete, mixed-use community. SmartCentres Eglinton West is the epitome of a multimodal, transit-oriented development, located immediately adjacent to the future Caledonia station servicing both the Crosstown LRT and GO train lines, and 1km from the Eglinton West TTC subway. The masterplan will include a mix of retail, commercial and SmartLiving residential, with the first phase consisting of a proposed 35-storey condo tower on the southwest corner of the site.
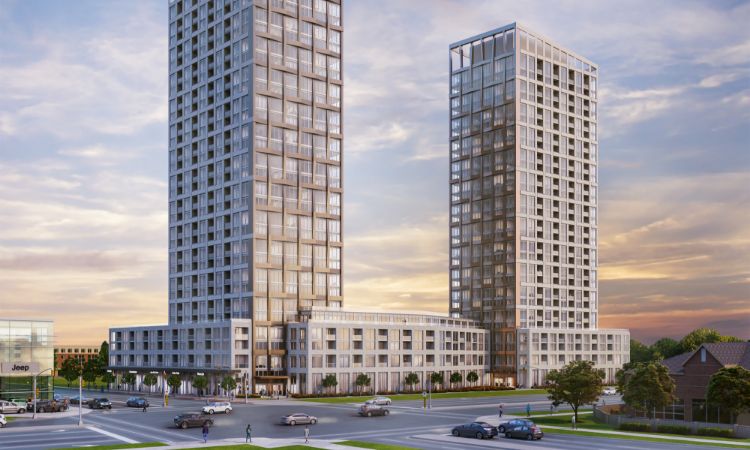
SmartCentres Oakville North
SmartCentres Oakville North is being redeveloped into a multi-phased, mixed-used community in Oakville’s burgeoning Uptown Core,. Located at Oak Park Boulevard and Trafalgar Road, the proposed masterplan includes 5.5 million square feet of retail, commercial and SmartLiving residential. The first phase is comprised two residential towers with retail at grade.
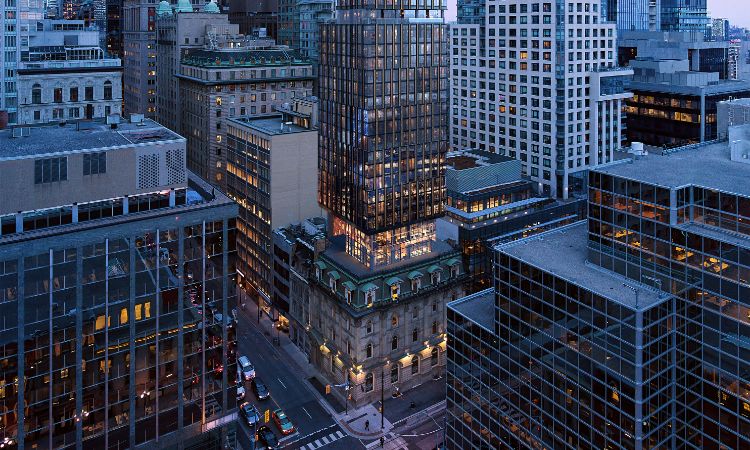
49-51 Yonge Street
SmartLiving has proposed to preserve and transform two 4-storey heritage buildings at the prime downtown Toronto intersection of Yonge & Wellington into a 60-storey mixed-use tower. Focusing first and foremost on preservation, protection and enhancement of the heritage, the proposed tower will revitalize a prominent corner in the heart of downtown Toronto. With precedent-setting architecture designed by renowned firm architects-Alliance, the contemporary tower will spotlight the heritage building below while contributing a modern silhouette to Toronto’s growing skyline.
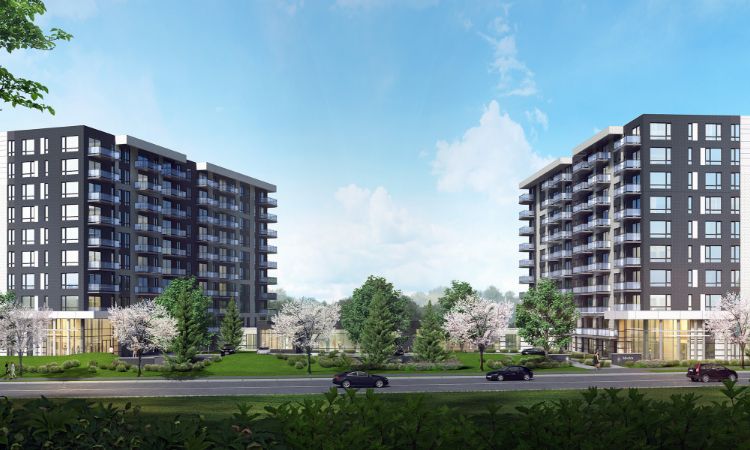
SmartCentres Mascouche
SmartCentres Mascouche is a 74-acre Walmart-anchored, 470,000 square foot shopping centre, being transformed into a mixed-use, master planned community at Autoroute 25 South and Autoroute East. 1.5M square feet of density is proposed, including a mix of retail and SmartLiving residential. The first phase of development, already under construction, includes two, 10-storey rental apartments. This transit-connected property will house up to 1,600 SmartLiving residential units upon completion.
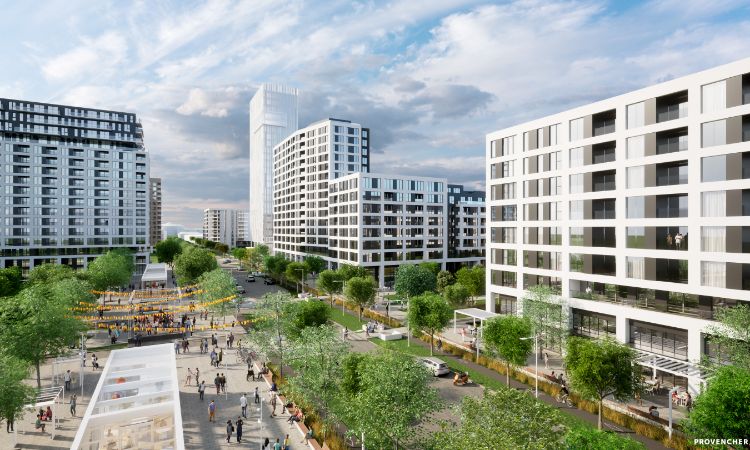
SmartCentres Laval Centre
SmartCentres Laval Centre is a 43-acre, mixed-use property located at Boulevard Daniel-Johnson & Boulevard Saint-Martin West. With redevelopment well underway, SmartLiving residential will complement the existing Walmart-anchored retail on-site with purpose-built rentals (Equinoxe Daniel-Johnson Tower 1 occupied and Tower 2 under construction), along with LUFT condo and rental towers. The proposed master-plan includes 4.5 million square feet of potential density in a vibrant new city centre, with greenspace and community gathering places woven throughout.
