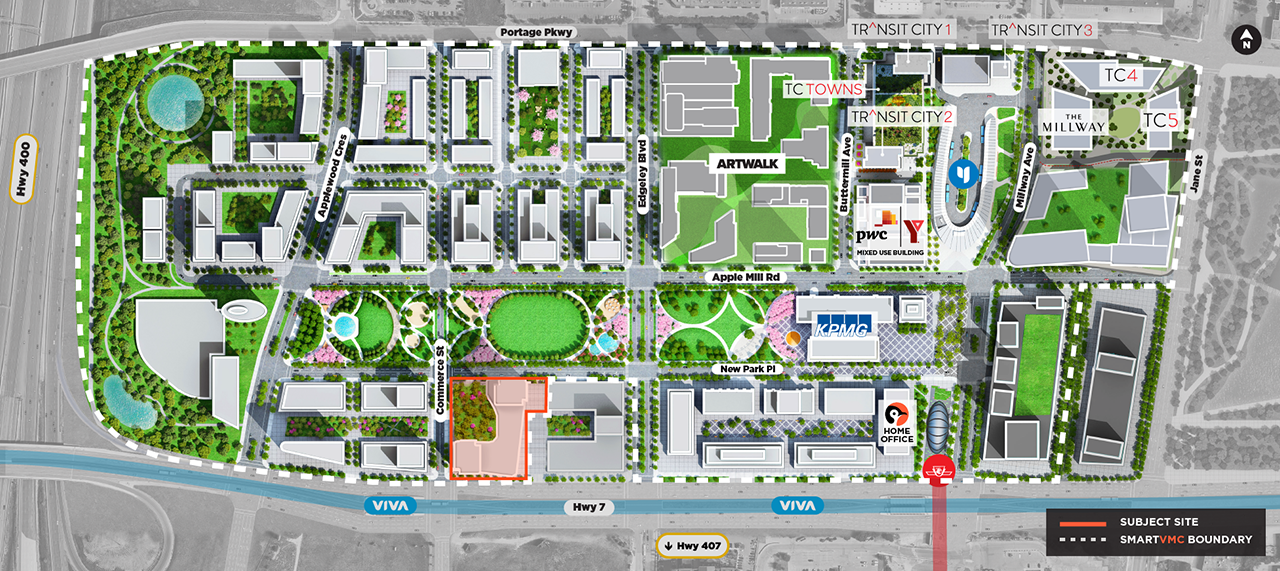Park Place Offers a Smart Investment in SmartVMC
Source: UrbanToronto
The GTA is growing at an incredibly rapid pace, representing one of the hottest job and real estate markets in the country. Emerging from a global pandemic, the GTA is poised to continue its current boom, as job creation picks up pace and cranes dot the sky in response to the huge demand for housing. One of the more noteworthy development nodes in the region is Vaughan Metropolitan Centre, where a new transit-oriented city centre has been established at the heart of Vaughan, bringing a new urban downtown to the quiet suburb. At the centre of this district is the SmartVMC master plan, a new mixed-use complete community led by SmartCentres REIT’s residential sub-brand, SmartLiving, that is designed with sustainability, livability, and prosperity in mind.
With several towers already completed or currently under construction, SmartLiving is introducing its next phase to the neighbourhood with Park Place. Located at the corner of Highway 7 and Commerce Street, Park Place features two towers of 48 and 56 storeys containing a total of 1,100 residential units and more than 10,000 ft² of retail space. The building, including the interiors, is designed by Hariri Pontarini Architects.
Rendering looking east toward Park Place, image courtesy of SmartLiving
There are several reasons why Park Place represents a smart investment for purchasers, and perhaps most significant among those reasons is its transit connectivity. SmartVMC is a transit-oriented community, with the Vaughan Metropolitan Centre subway station and the SmartVMC Bus Terminal situated at the heart of the neighbourhood, offering local and regional connections between TTC, VIVA, YRT, and ZUM services. VIVA’s Highway 7 bus rapid transit line also cuts through the area, with the BRT stop at Commerce Street located right next to Park Place. The rapid transit infrastructure ensures that the rest of the GTA will always be easily accessible from SmartVMC, which makes it an attractive place for businesses and new residents to call home.
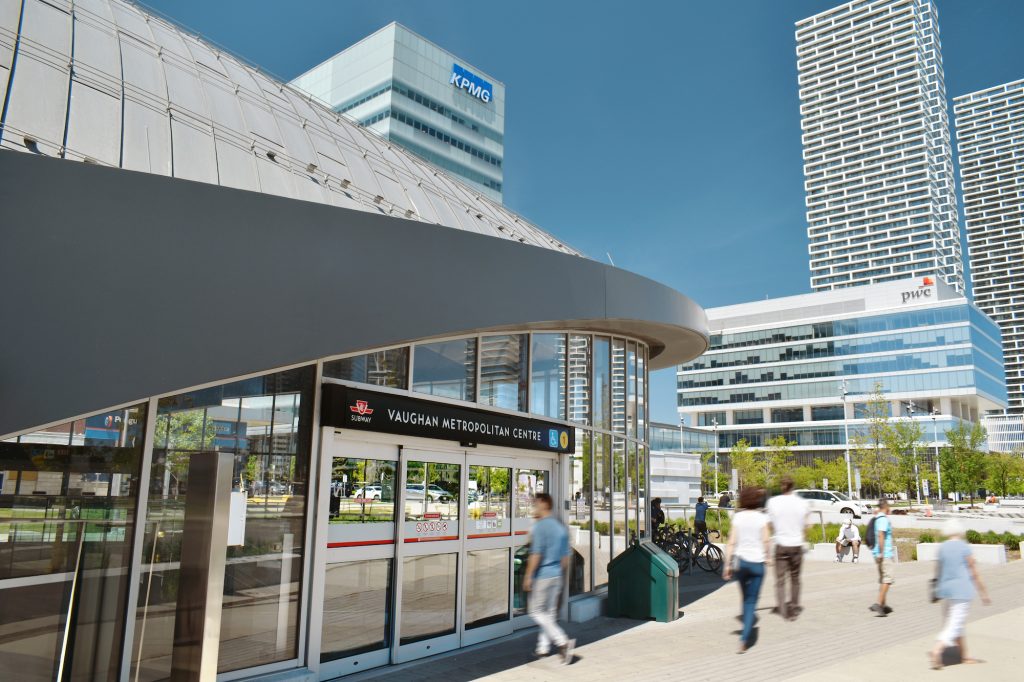
Park Place is joining a mixed-use community that contains everything one would need within walking distance, ensuring a diverse built form, a vibrant urban atmosphere, and convenience for residents and workers far into the future. The SmartVMC master plan is an ambitious vision to create a new city centre in Vaughan that, once complete, will encompass more than 100 acres and will contain over 20 million ft² of residential, retail, commercial, and cultural spaces. A total of 45,000 residents are projected to live in SmartVMC, creating a vibrant urban environment of its own.
SmartVMC master plan, image courtesy of SmartLiving
Several key components of SmartVMC have already been completed, including a new 10,000 ft² public library branch; a brand new 70,000+ ft² YMCA; the 15-storey KPMG office tower; and the 9-storey PwC office tower, which together are home to more than 105,000 ft² of Class A office space with major tenants including PwC, KPMG, TD Bank, BMO, and Scotiabank. There is plenty of retail nearby, including both large-format retailers like IKEA and Walmart, as well as smaller boutique shops and restaurants like Buca and Balzac’s, with a further 500,000 ft² of retail spaces and restaurants planned for the neighbourhood. Several residential towers are also already gracing the SmartVMC skyline, welcoming thousands of new residents to the community.
View of the PwC and YMCA Tower, image courtesy of SmartLiving
The future central park of the SmartVMC master plan is another reason to get excited about the community, which will be a significant green space designed by renowned landscape architect Claude Cormier. The park will contain a host of amenities for residents to enjoy and will become the new focal point and leisure space of the neighbourhood. Park Place is conveniently located directly adjacent to the central portion of the new park, offering sweeping views and easy access to this significant green space.
Close-up rendering of Park Place, image courtesy of SmartLiving
SmartVMC also has the future in mind, as all of its buildings, including Park Place, are designed with a focus on environmental sustainability and resiliency. Each building meets high environmental standards, and each has been conceived with the goal of efficient and minimal energy use. The neighbourhood is planned in a way that makes it very walkable and bikeable, with a focus on transit, high-quality public realm design, and pedestrian comfort. By integrating a diverse mix of uses and providing access to higher-order rapid transit, the master plan is designed to minimize local car trips, which reduces the overall carbon footprint of the community.
Close-up rendering of Park Place, image courtesy of SmartLiving
Beyond SmartVMC, the City of Vaughan also offers attractive reasons to live and work there and an optimistic future of growth and prosperity. Already home to over 320,000 residents and nearly 230,000 jobs, Vaughan has several major projects on the go that are poised to attract thousands more residents and jobs over the coming decades. Vaughan Metropolitan Centre is one such major node of development, as well as the nearby Vaughan Enterprise Zone, a major employment hub at the western border of the city that is home to nearly 17,000 jobs and major employers such as Canadian Pacific Rail, FedEx, Home Depot, Sobey’s, and Adidas Canada, with plans to expand to 60,000 jobs and 5.3 million ft² of employment space upon full build-out.
At the north end of the city, Mackenzie Health recently opened in 2021, and aside from being a major employer in the city, it is also Vaughan’s first hospital and Canada’s first smart technology hospital. Planned major transportation investments will also facilitate the sustained success and growth of Vaughan, including the proposed extension of the TTC’s Yonge subway line into Richmond Hill providing subway access to the east end of Vaughan, and the recently completed extension of Highway 427 in the west end of the city that benefits the expansion of the Vaughan Enterprise Zone.
View of several completed SmartVMC buildings, image courtesy of SmartLiving
Park Place is poised to benefit from the continued growth and success of Vaughan, and is well-located at the heart of the largest development node in the city. With a high-quality design, a convenient location, and an established and growing vibrant community, Park Place represents a smart investment choice for purchasers. With many more phases to come at SmartVMC that will bring plenty of new office space, restaurants, retail, community spaces, and public spaces within arm’s reach, Park Place will be a convenient and dynamic place to call home for many years to come.

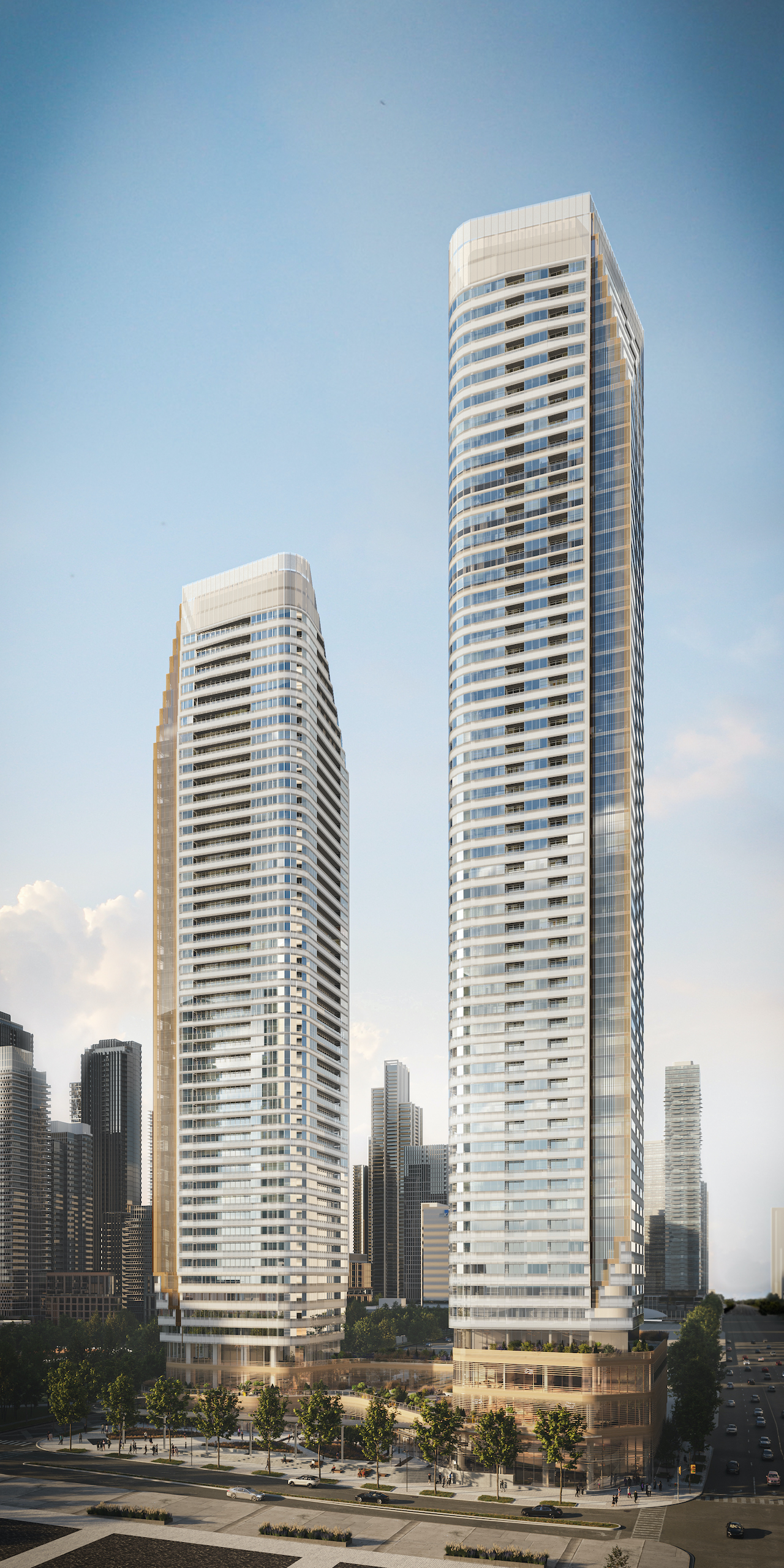 Rendering looking east toward Park Place, image courtesy of SmartLiving.
Rendering looking east toward Park Place, image courtesy of SmartLiving.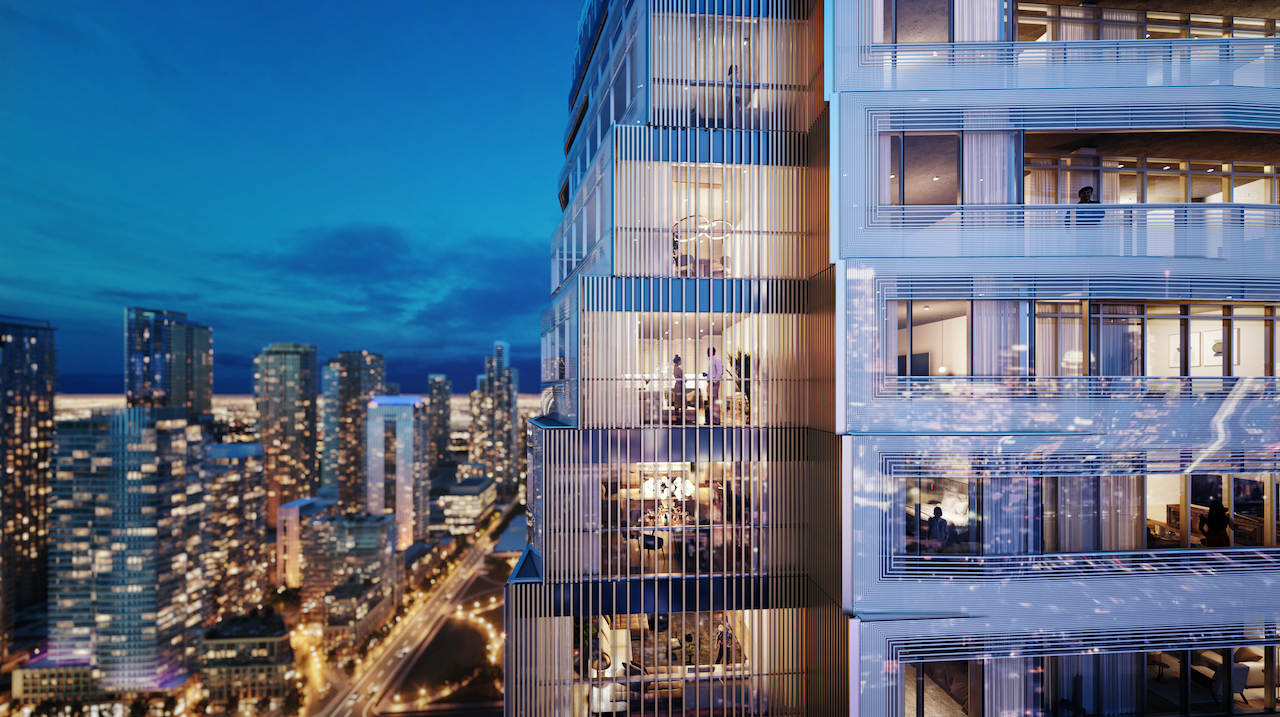 Close-up rendering of Park Place, image courtesy of SmartLiving.
Close-up rendering of Park Place, image courtesy of SmartLiving.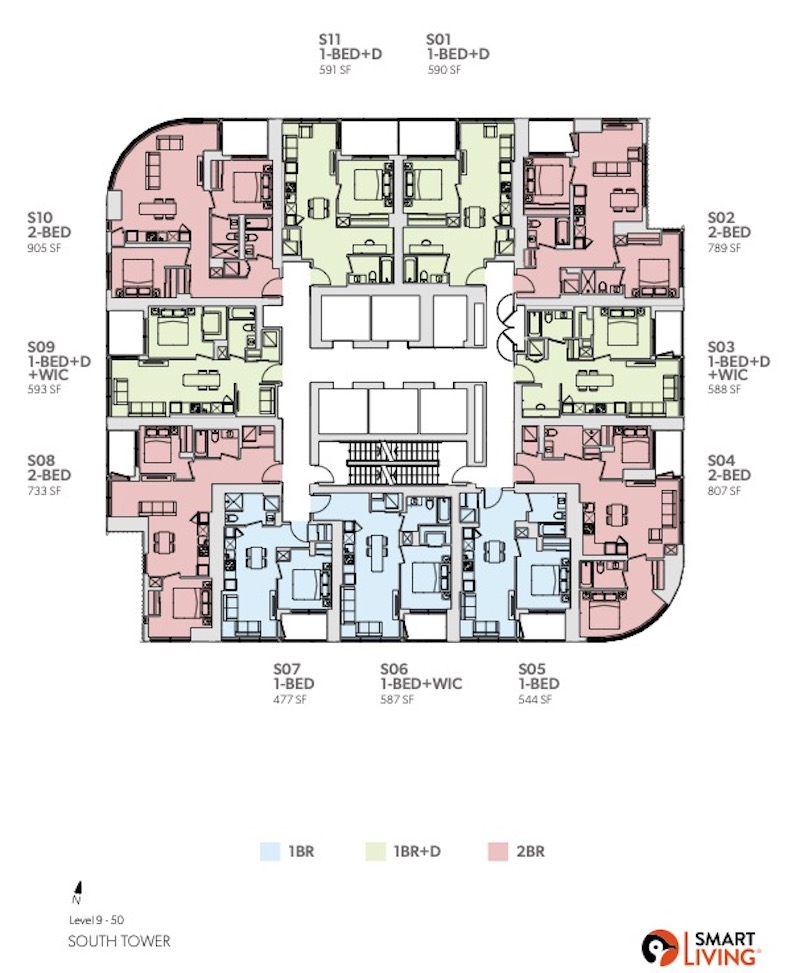 Floor plan of typical south tower floor plate, image courtesy of SmartLiving.
Floor plan of typical south tower floor plate, image courtesy of SmartLiving.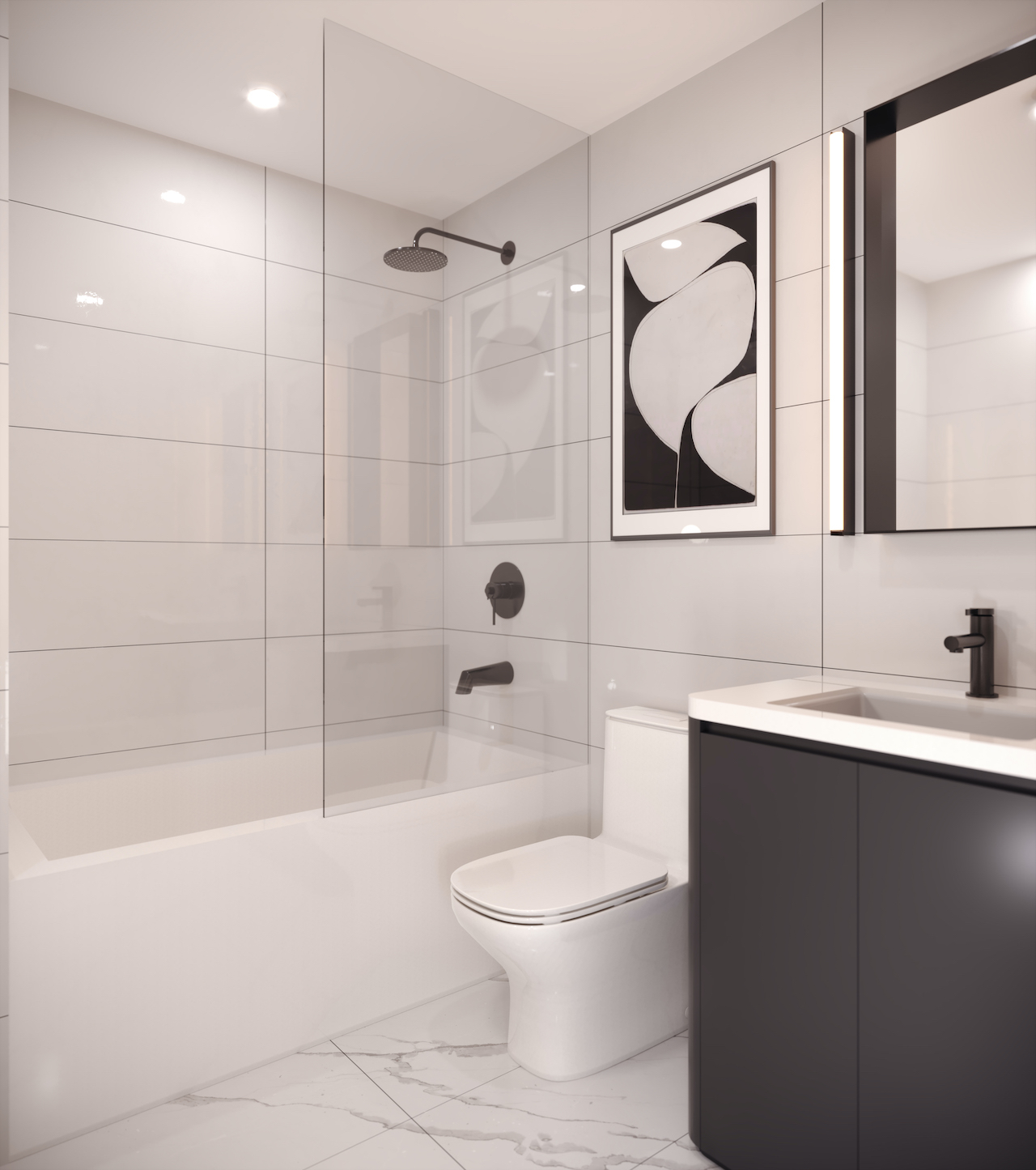 Rendering of a typical bathroom, image courtesy of SmartLiving.
Rendering of a typical bathroom, image courtesy of SmartLiving.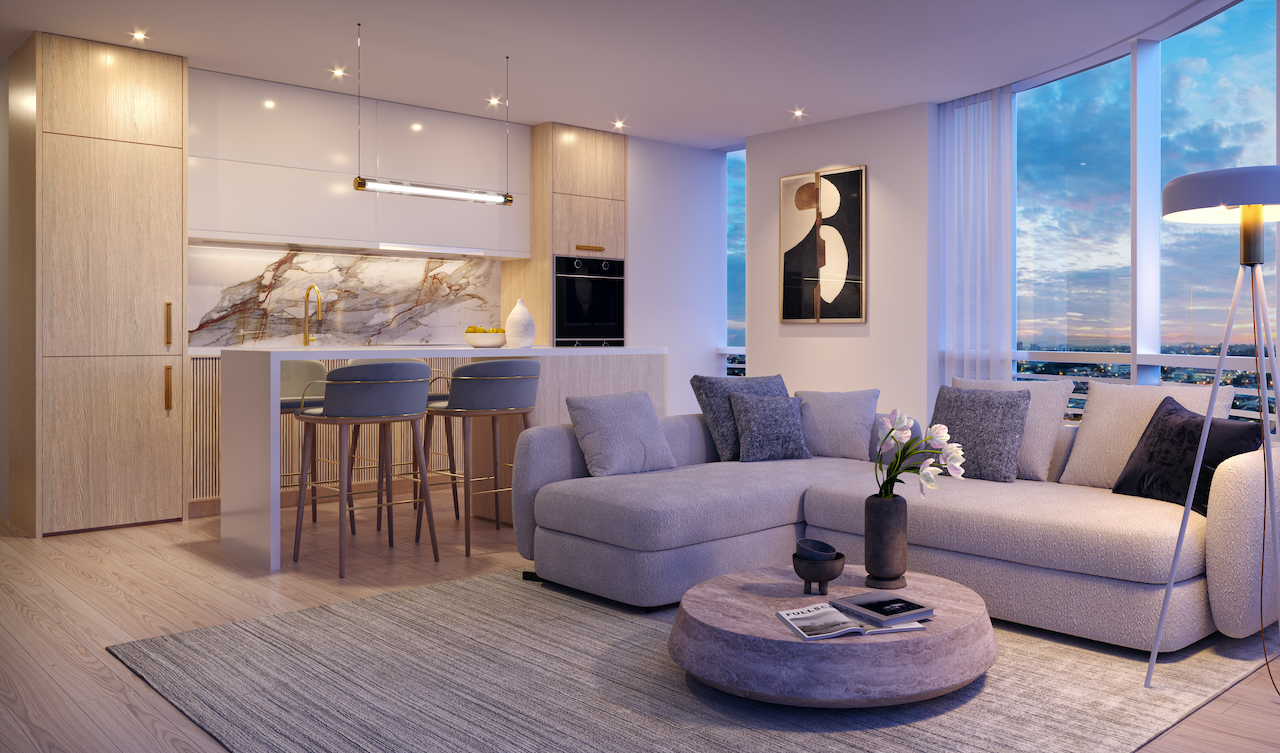 Rendering of a condo unit at Park Place, image courtesy of SmartLiving.
Rendering of a condo unit at Park Place, image courtesy of SmartLiving.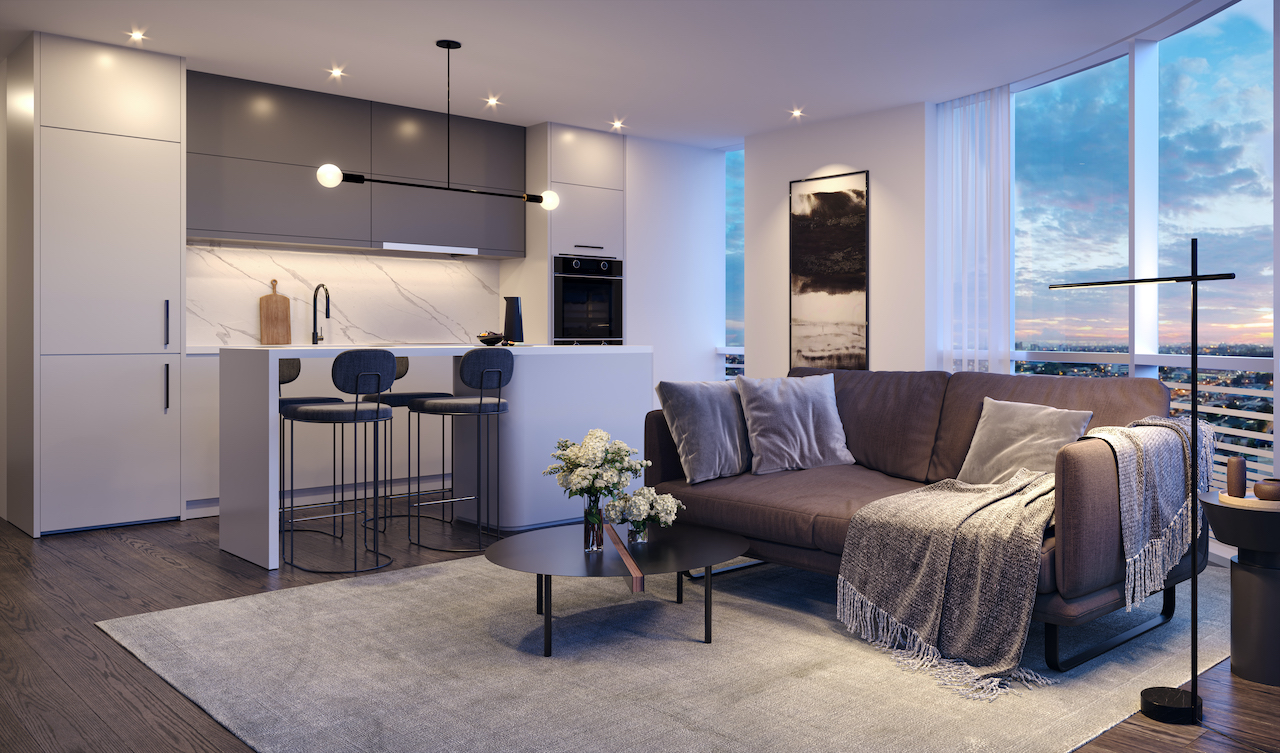 Rendering of a condo unit at Park Place, image courtesy of SmartLiving.
Rendering of a condo unit at Park Place, image courtesy of SmartLiving.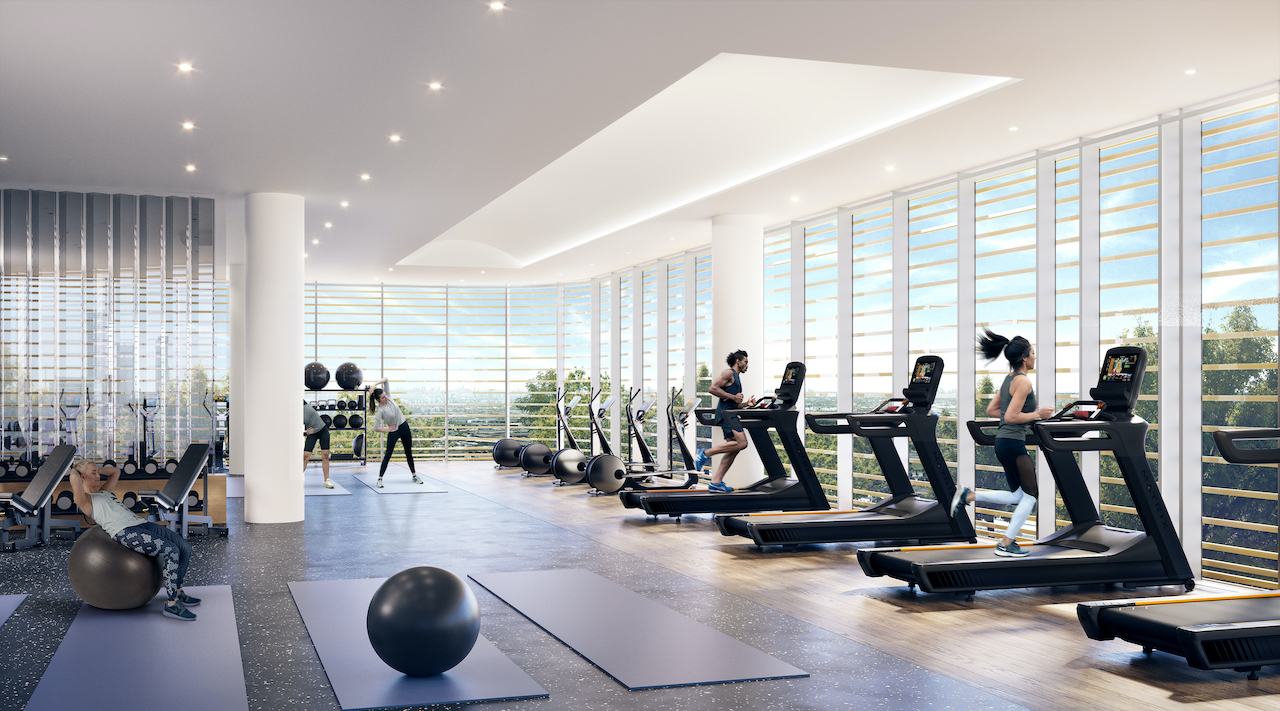 Rendering of the fitness room, image courtesy of SmartLiving.
Rendering of the fitness room, image courtesy of SmartLiving.
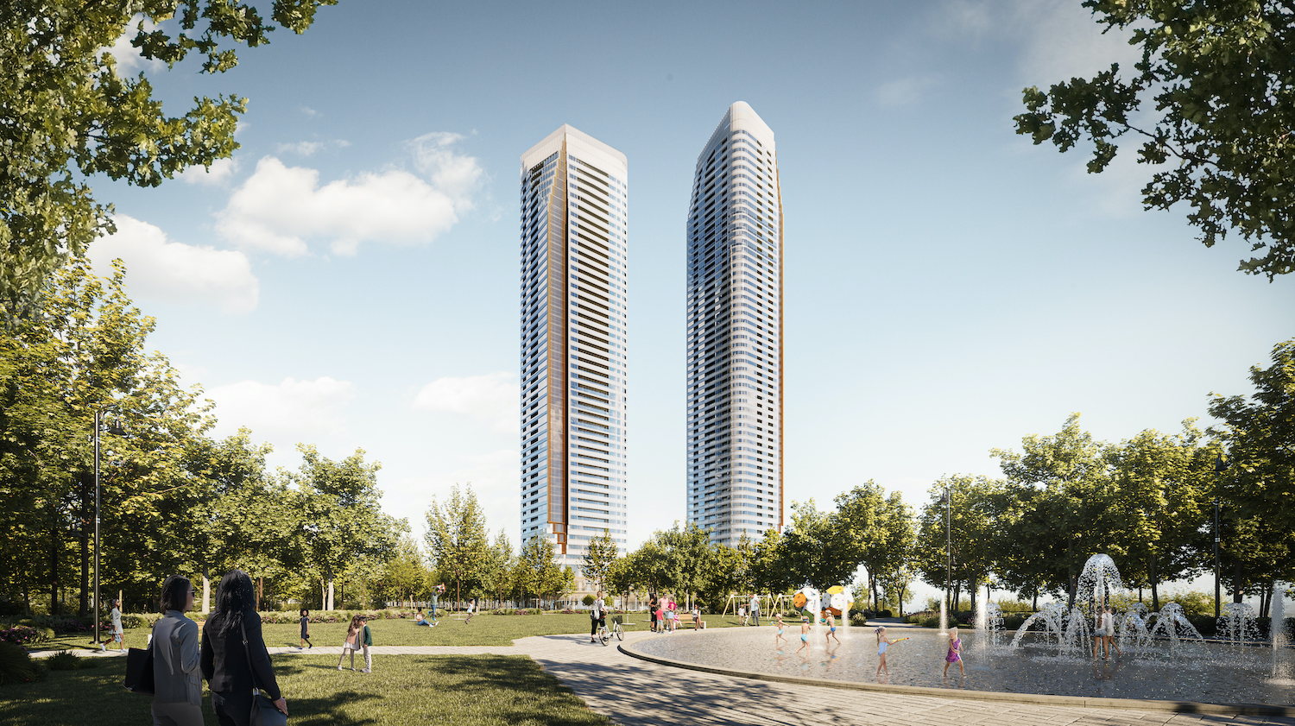
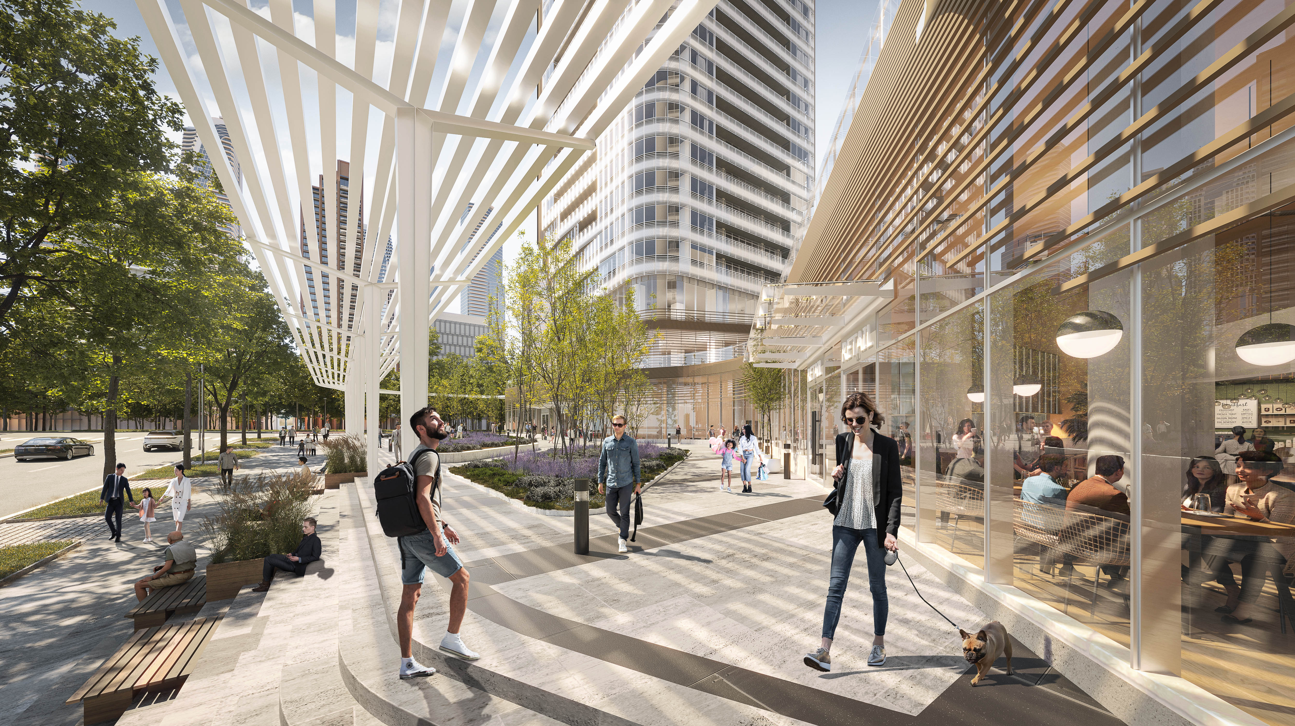
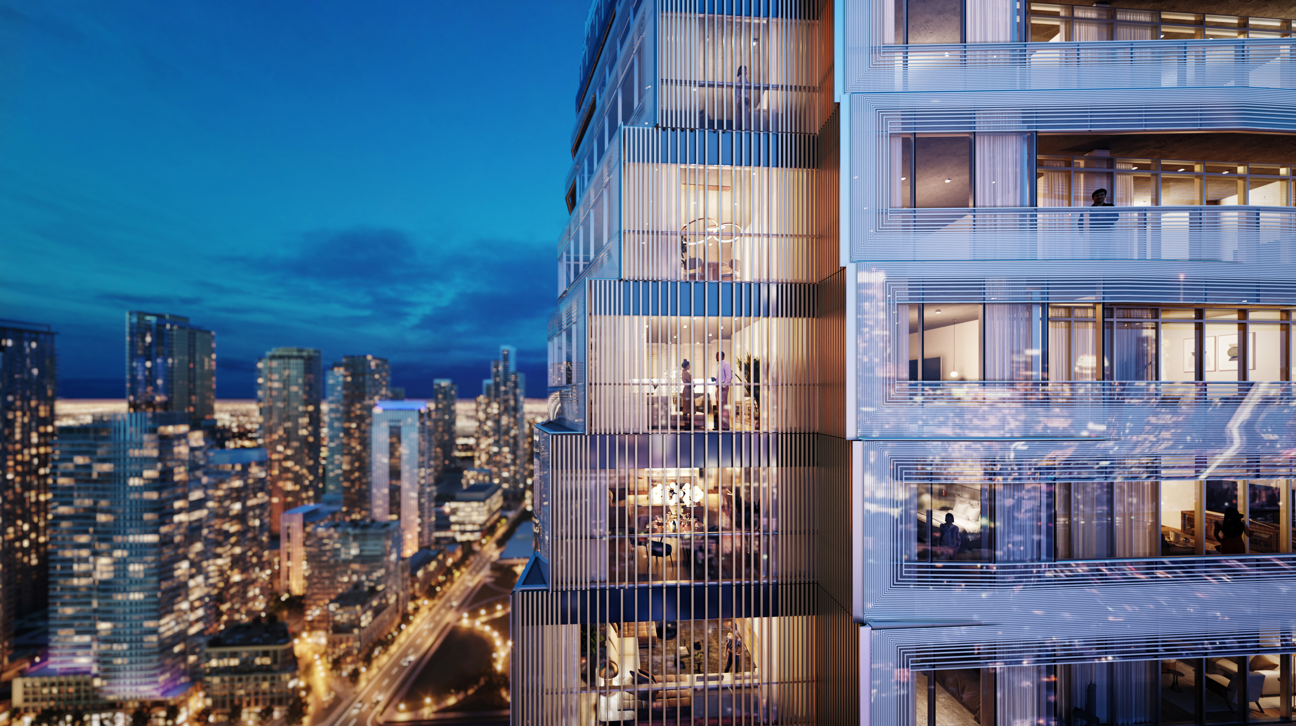
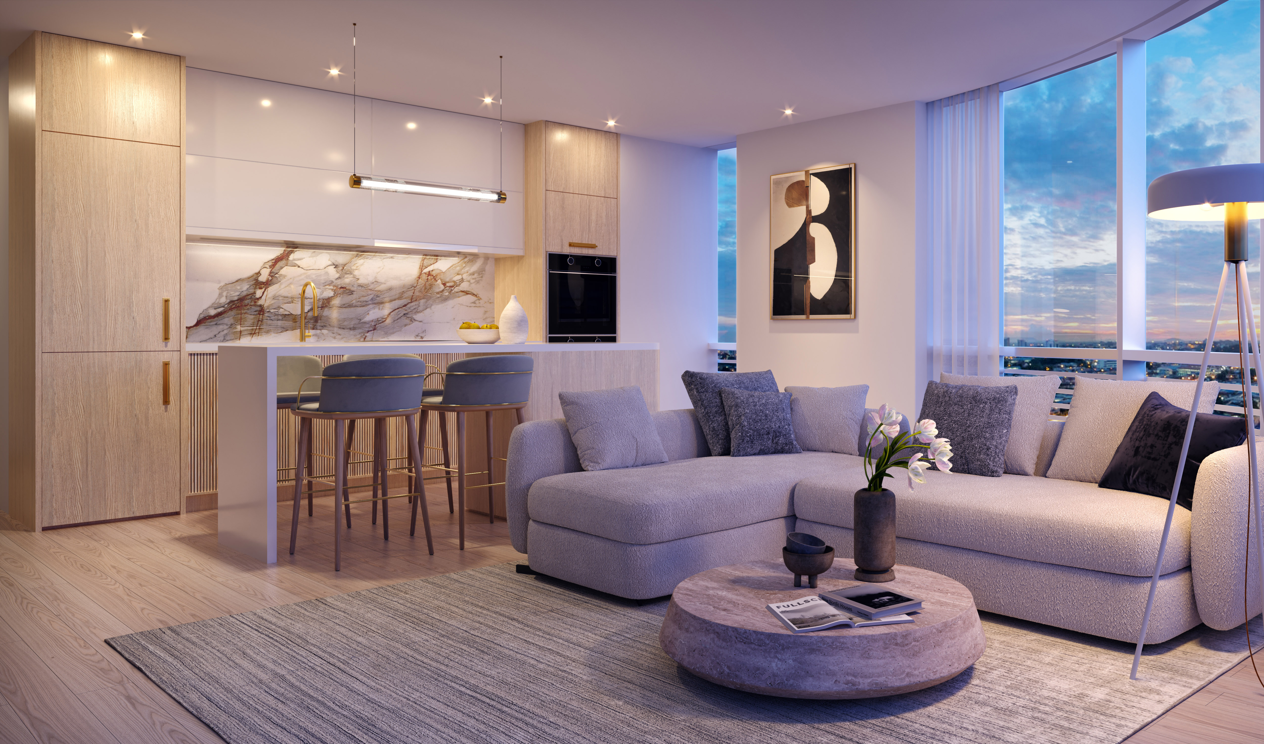

 This sprawling green space has been designed by award-winning landscape designers Claude Cormier + Associés – and features everything from cycling trails and a sunken lawn to an off-leash dog park and children’s play zone.
This sprawling green space has been designed by award-winning landscape designers Claude Cormier + Associés – and features everything from cycling trails and a sunken lawn to an off-leash dog park and children’s play zone. You can even expect some swanky elements in the washroom – we’re talking porcelain floor-tiles, a custom designed vanity and brushed gold or black fixtures.
You can even expect some swanky elements in the washroom – we’re talking porcelain floor-tiles, a custom designed vanity and brushed gold or black fixtures. There are currently one-bedroom, one-bedroom-plus-den, two-bedroom and premium two-bedroom apartments on sale. But word is that the suites will be swept up pretty quickly, so you should book a viewing of
There are currently one-bedroom, one-bedroom-plus-den, two-bedroom and premium two-bedroom apartments on sale. But word is that the suites will be swept up pretty quickly, so you should book a viewing of 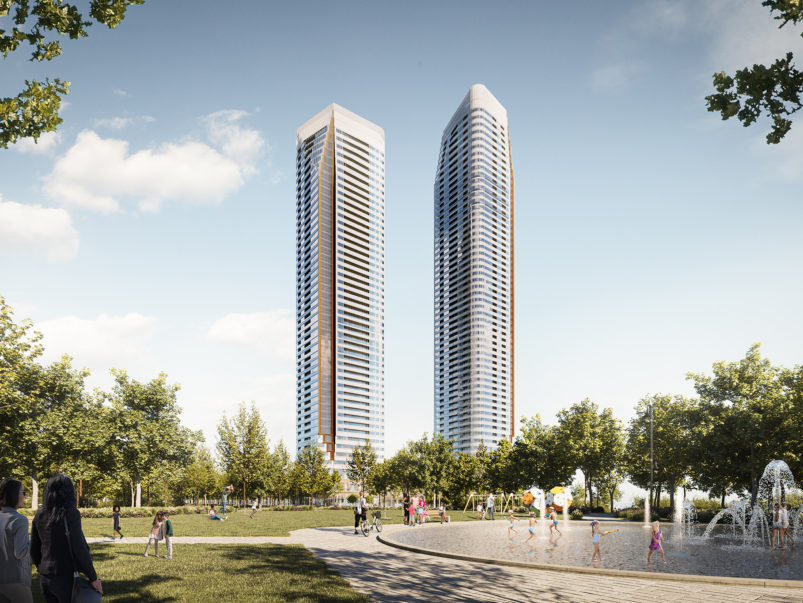
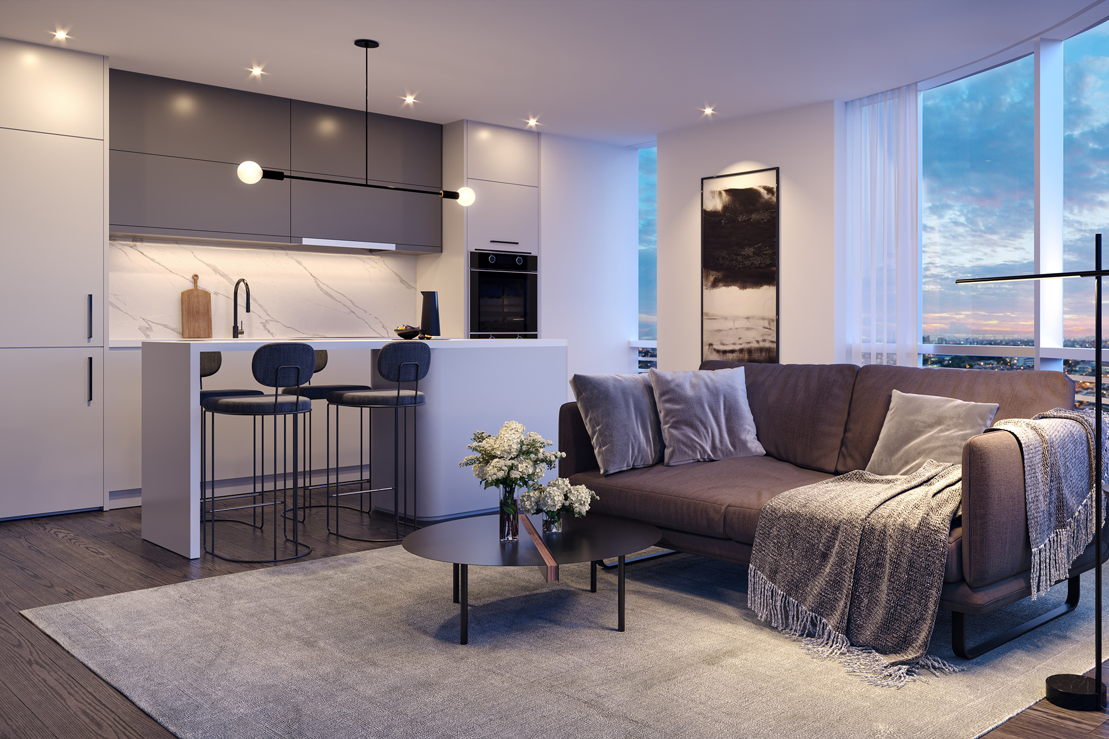
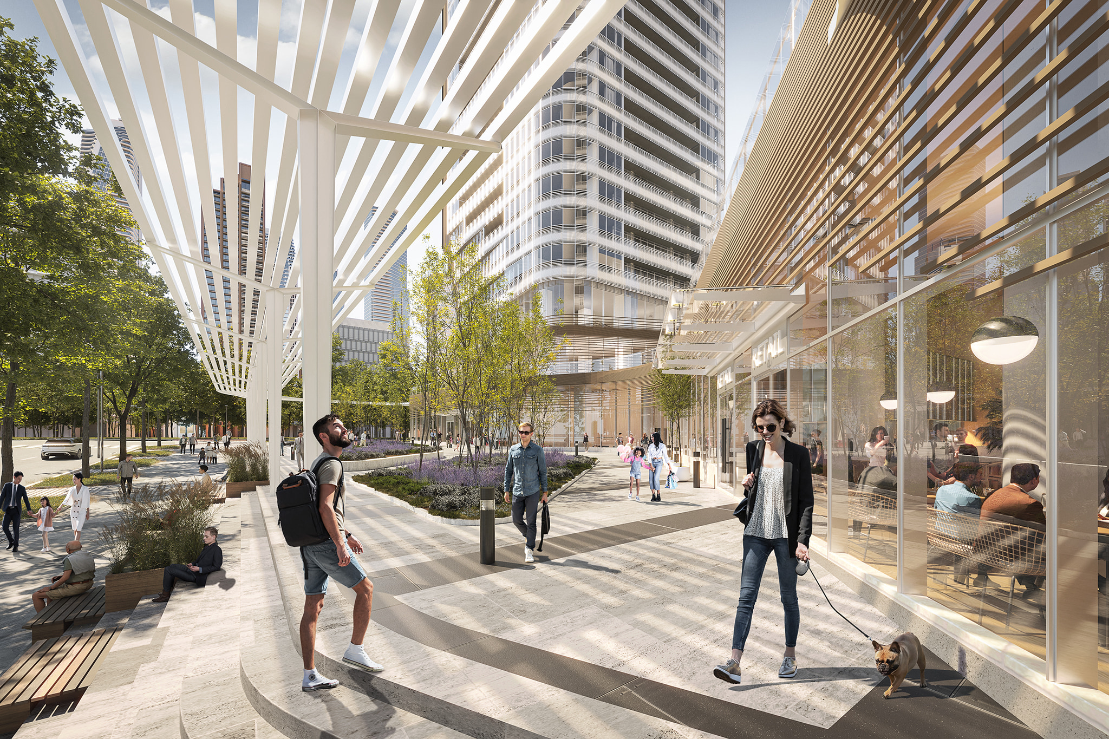
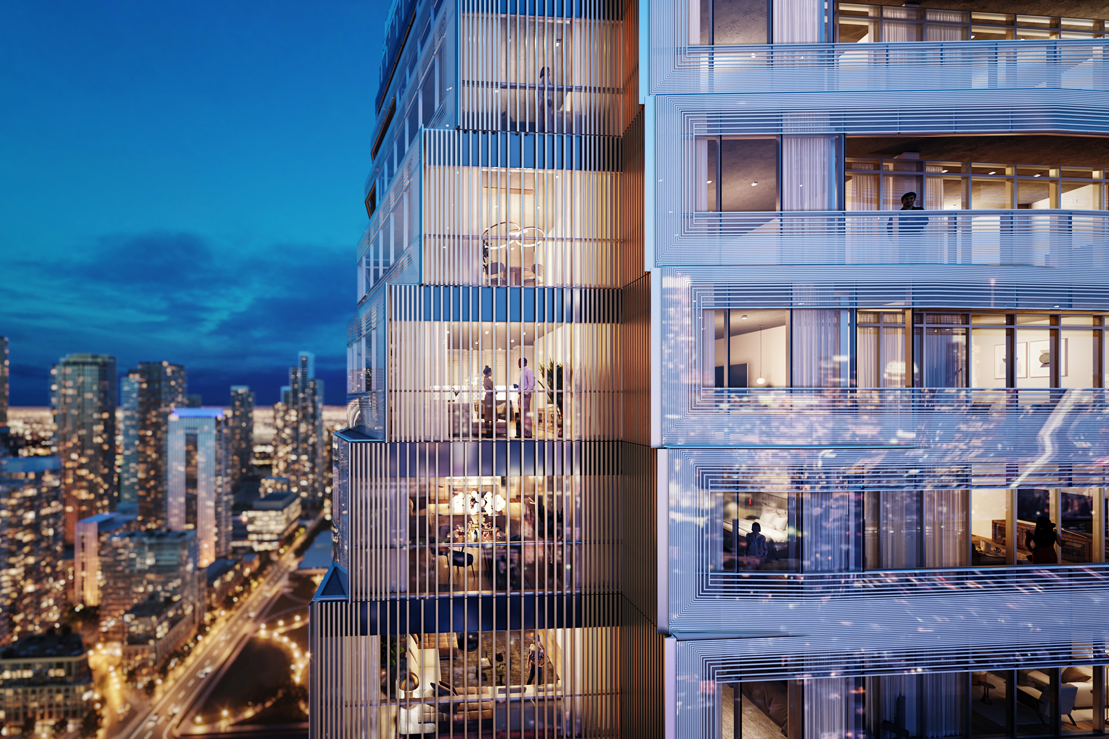
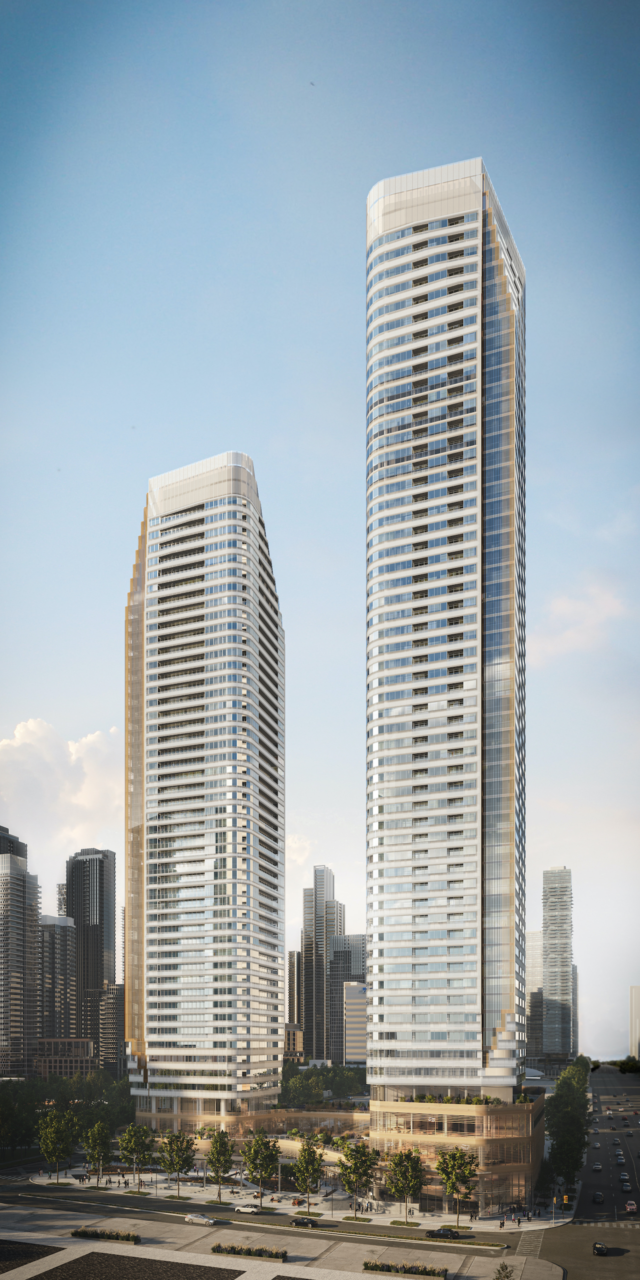 Rendering looking east toward Park Place, image courtesy of SmartLiving
Rendering looking east toward Park Place, image courtesy of SmartLiving 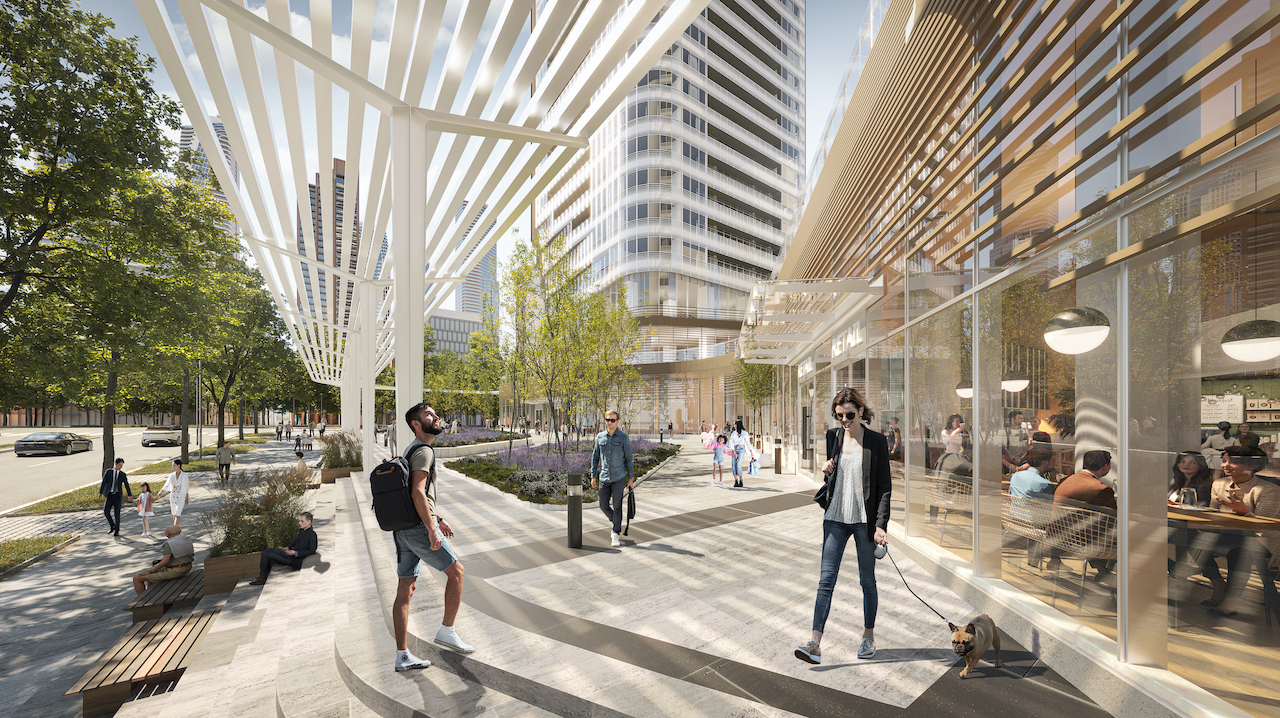 Rendering of the plaza and retail at ground level, image courtesy of SmartLiving.
Rendering of the plaza and retail at ground level, image courtesy of SmartLiving.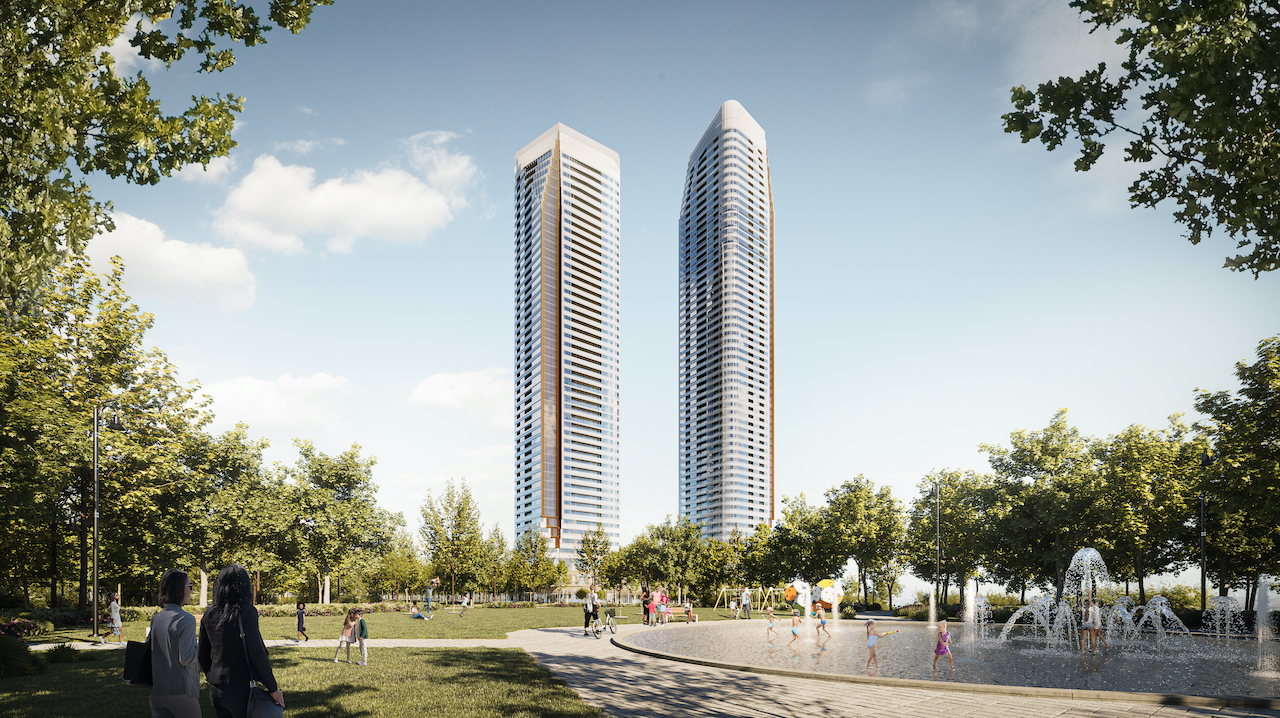 Rendering of Park Place from the VMC central park, image courtesy of SmartLiving.
Rendering of Park Place from the VMC central park, image courtesy of SmartLiving.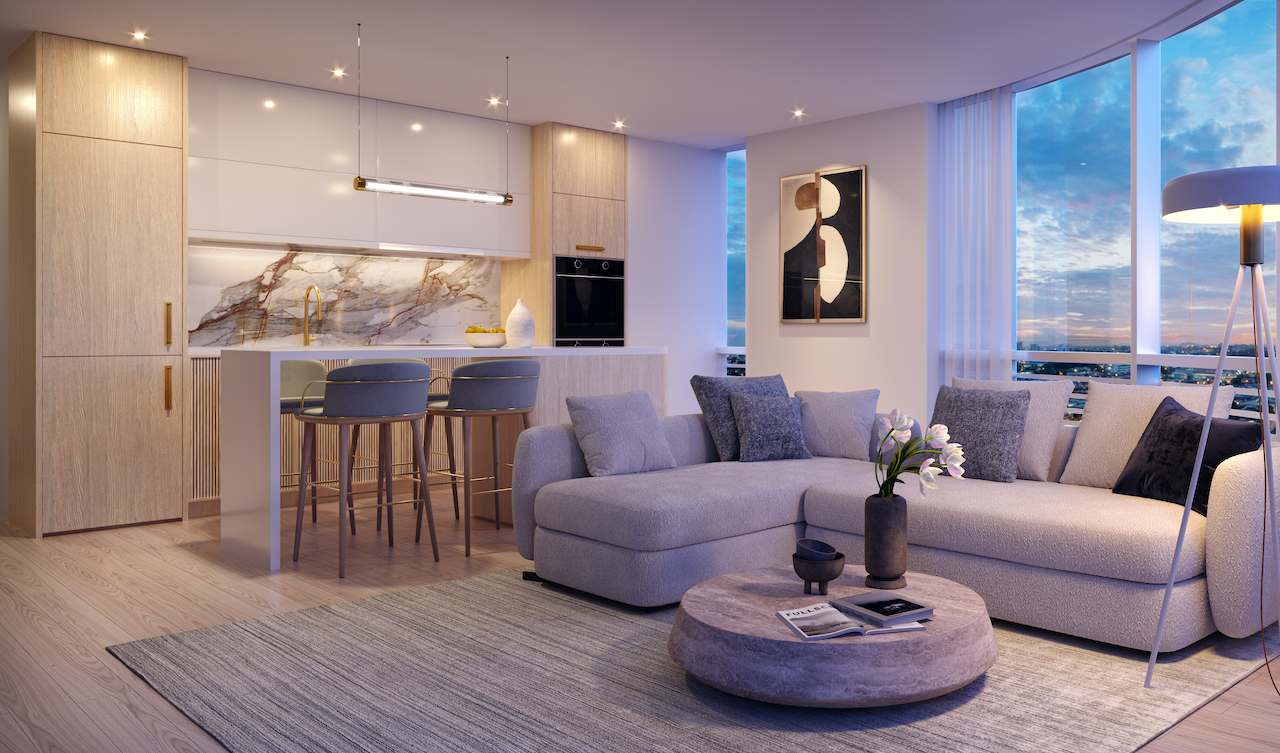 Rendering of a condo unit at Park Place, image courtesy of SmartLiving.
Rendering of a condo unit at Park Place, image courtesy of SmartLiving.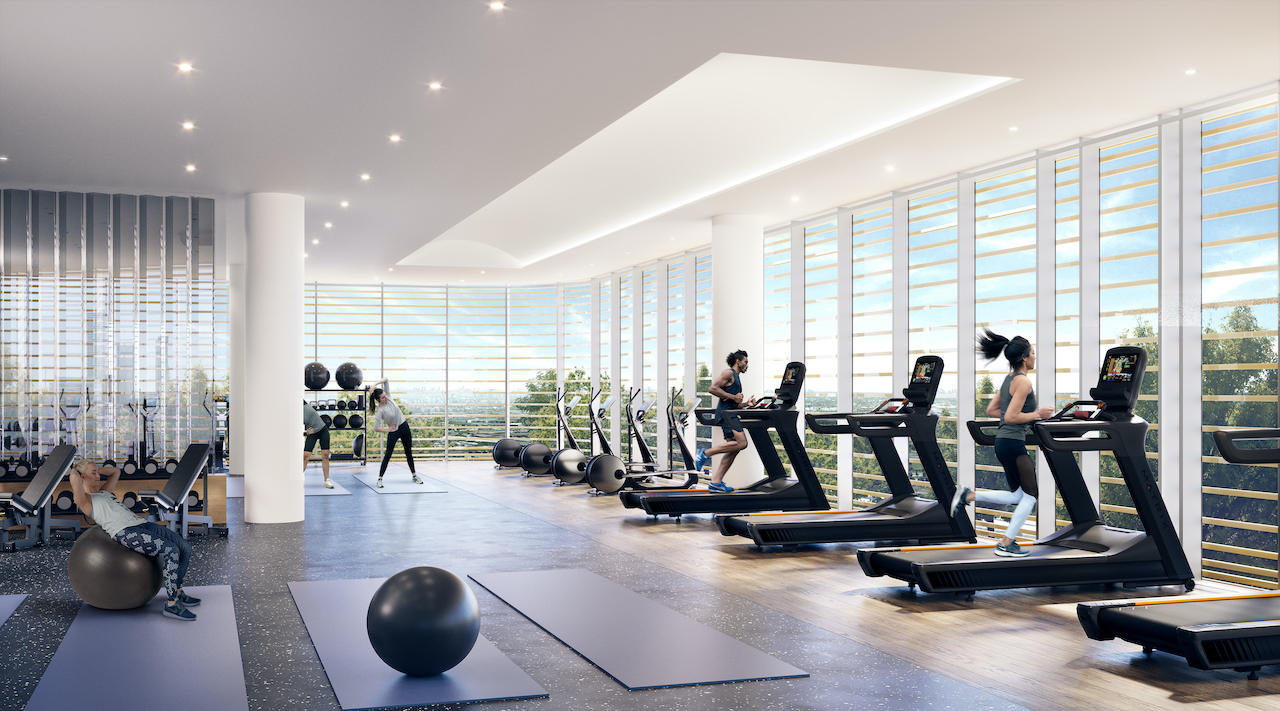 Rendering of the fitness room, image courtesy of SmartLiving.
Rendering of the fitness room, image courtesy of SmartLiving.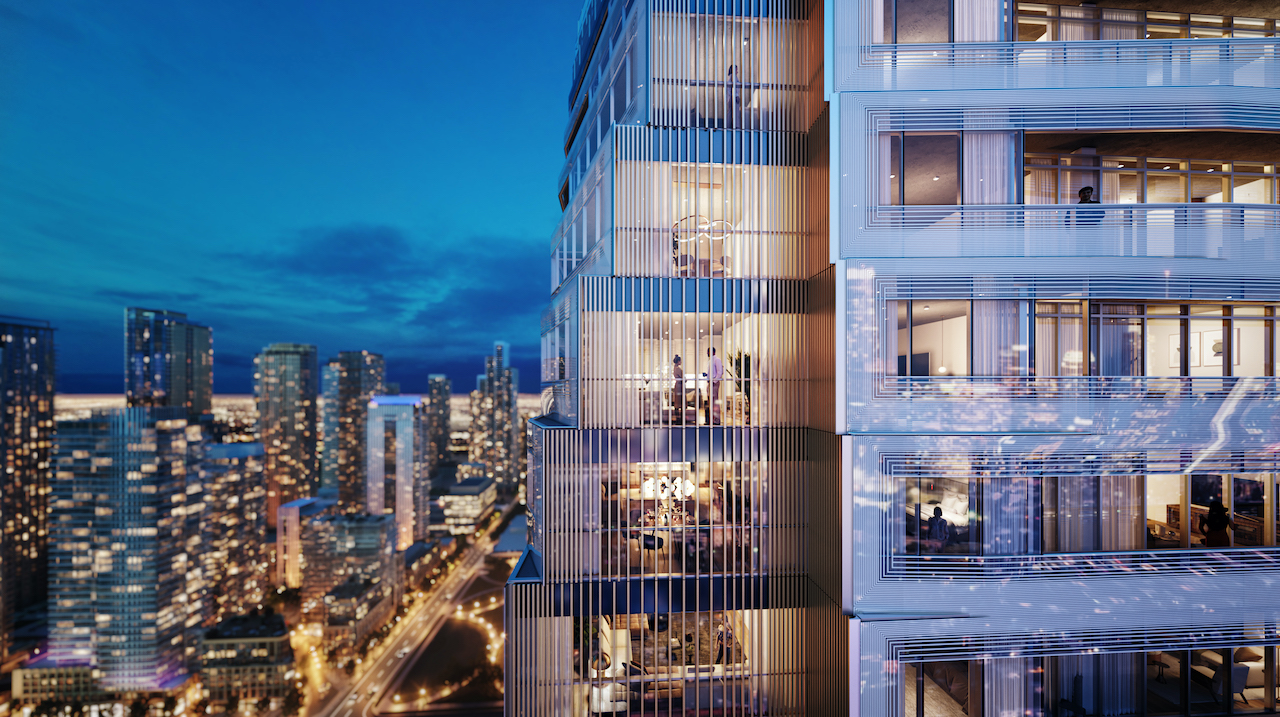 Close-up rendering of the exterior facade, image courtesy of SmartLiving.
Close-up rendering of the exterior facade, image courtesy of SmartLiving.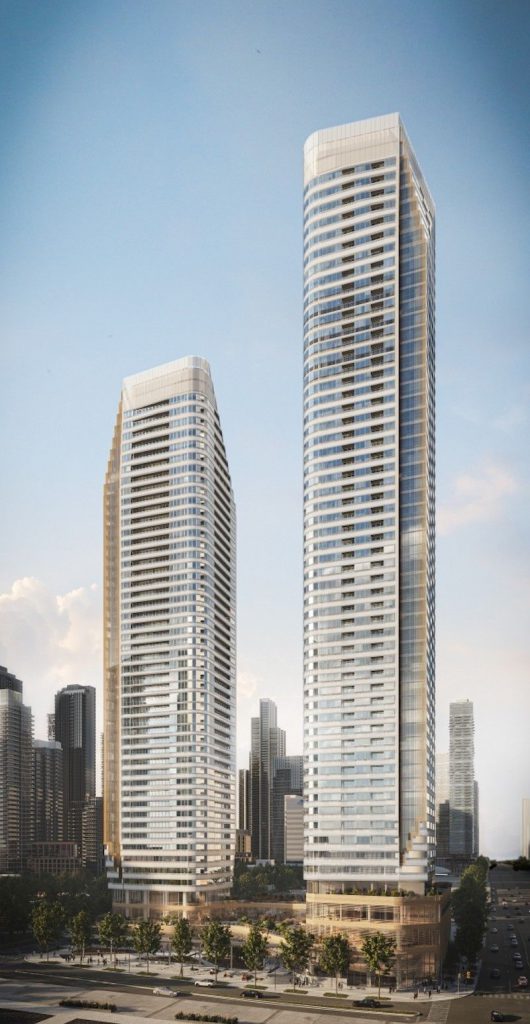 Park Place (rendering)
Park Place (rendering)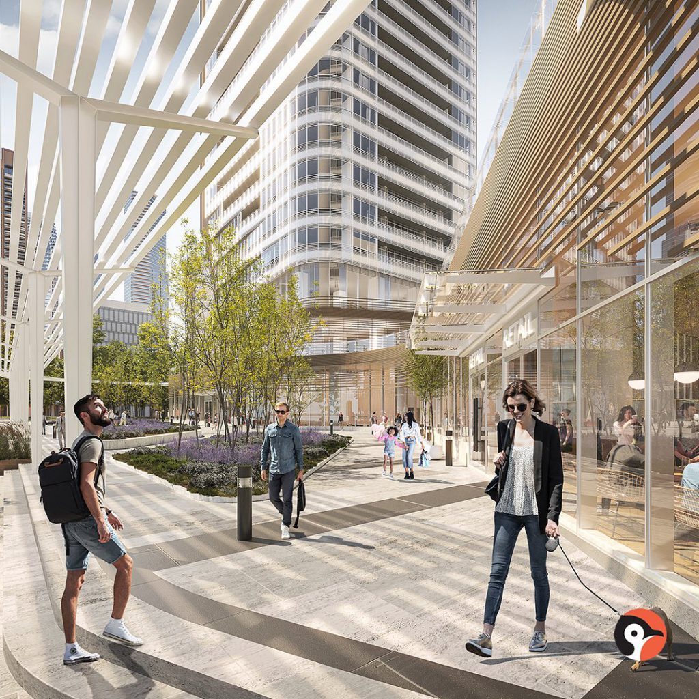
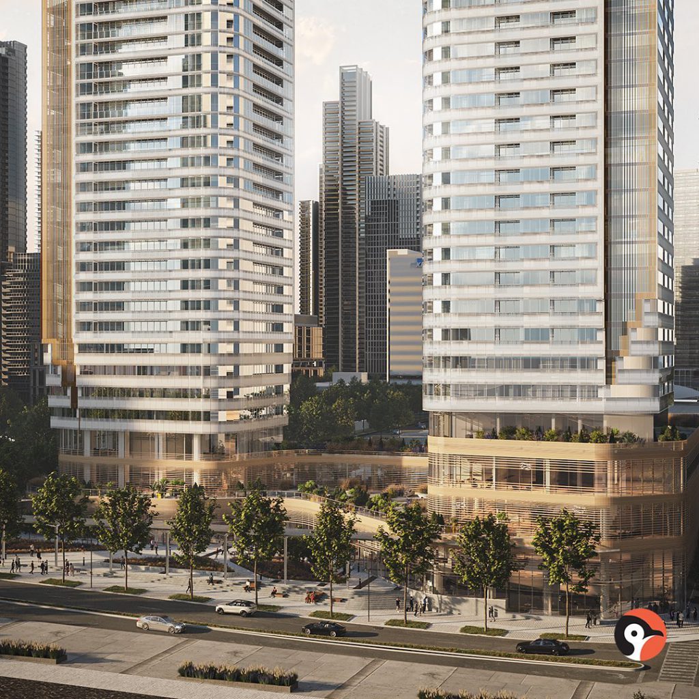
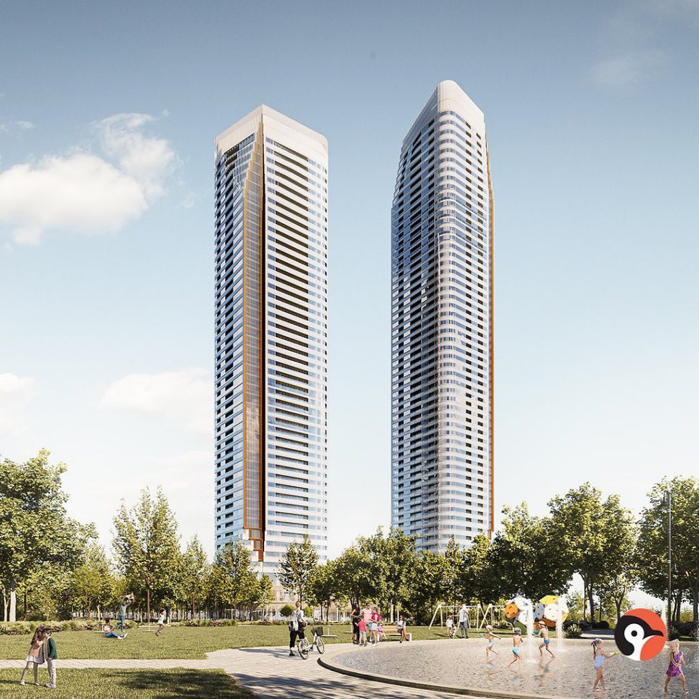
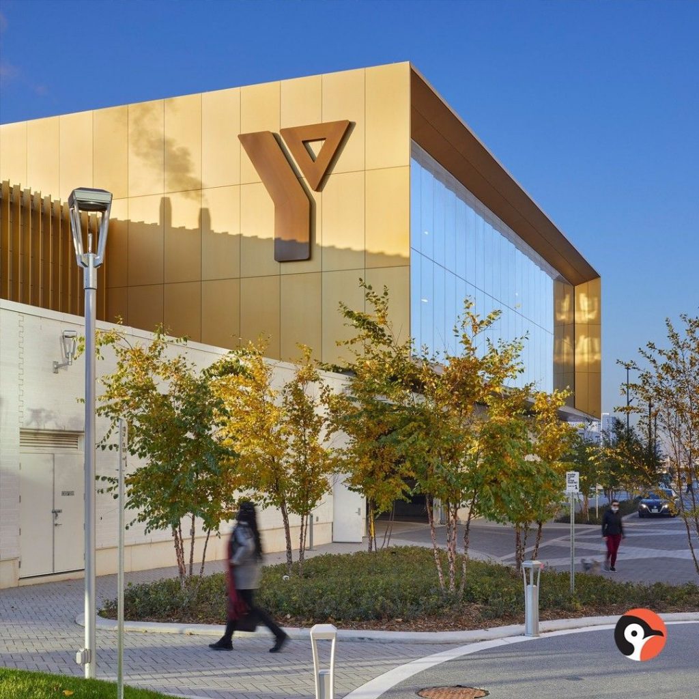
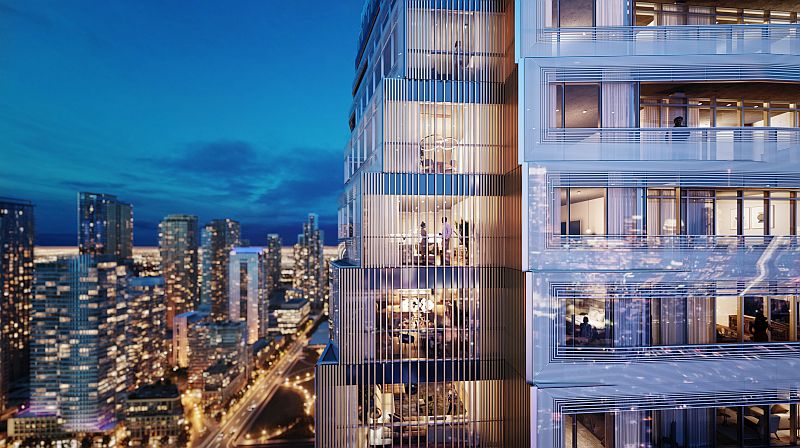
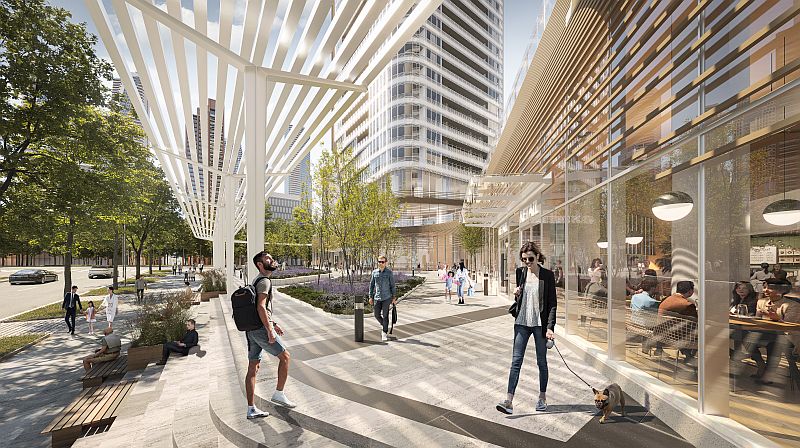
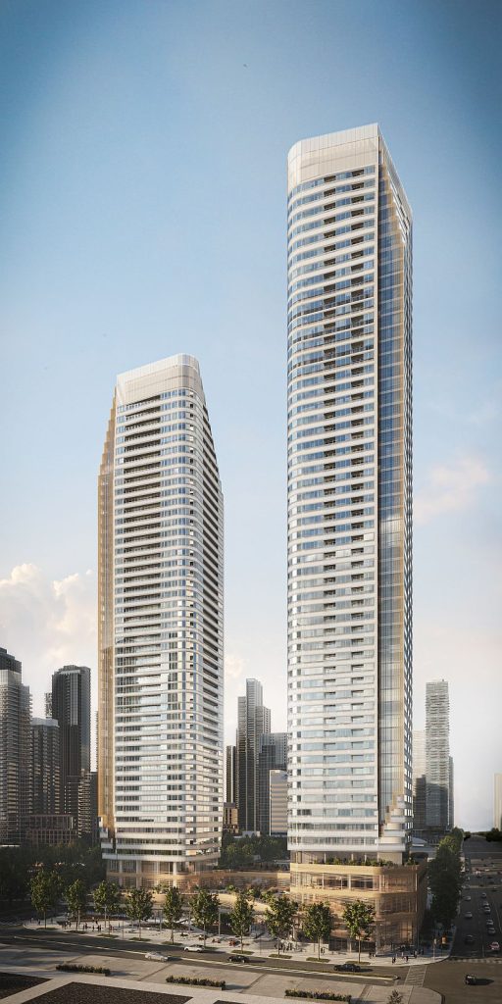
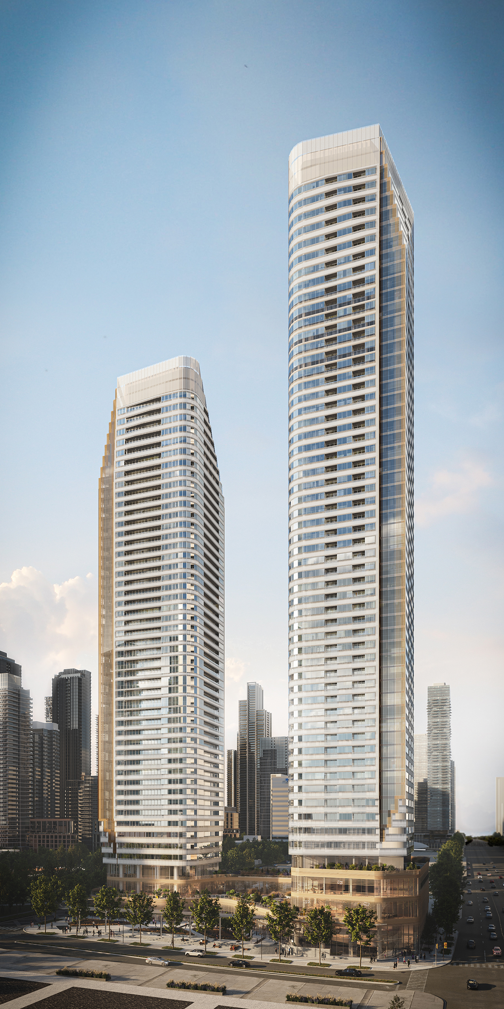 Park Place looking east, image courtesy of SmartCentres REIT.
Park Place looking east, image courtesy of SmartCentres REIT.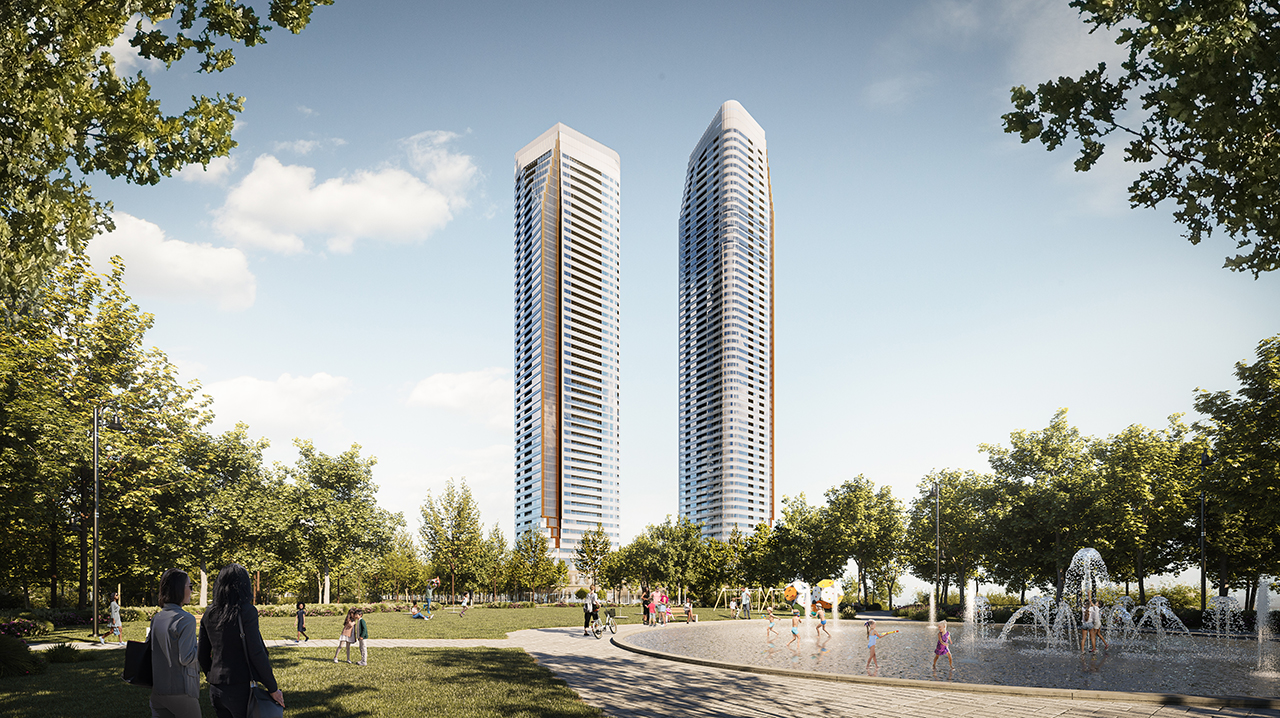 View of Park Place from within the central park looking southeast, image courtesy of SmartCentres REIT.
View of Park Place from within the central park looking southeast, image courtesy of SmartCentres REIT.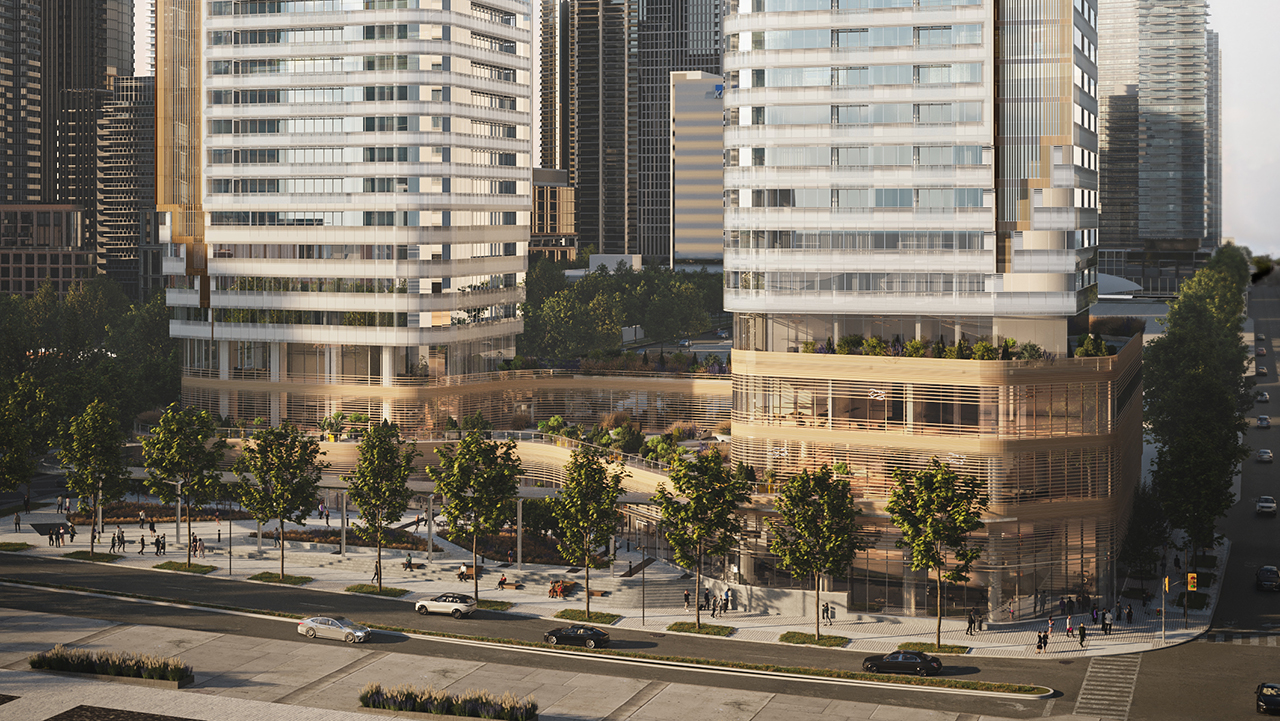 The base of Park Place, image courtesy of SmartCentres REIT.
The base of Park Place, image courtesy of SmartCentres REIT.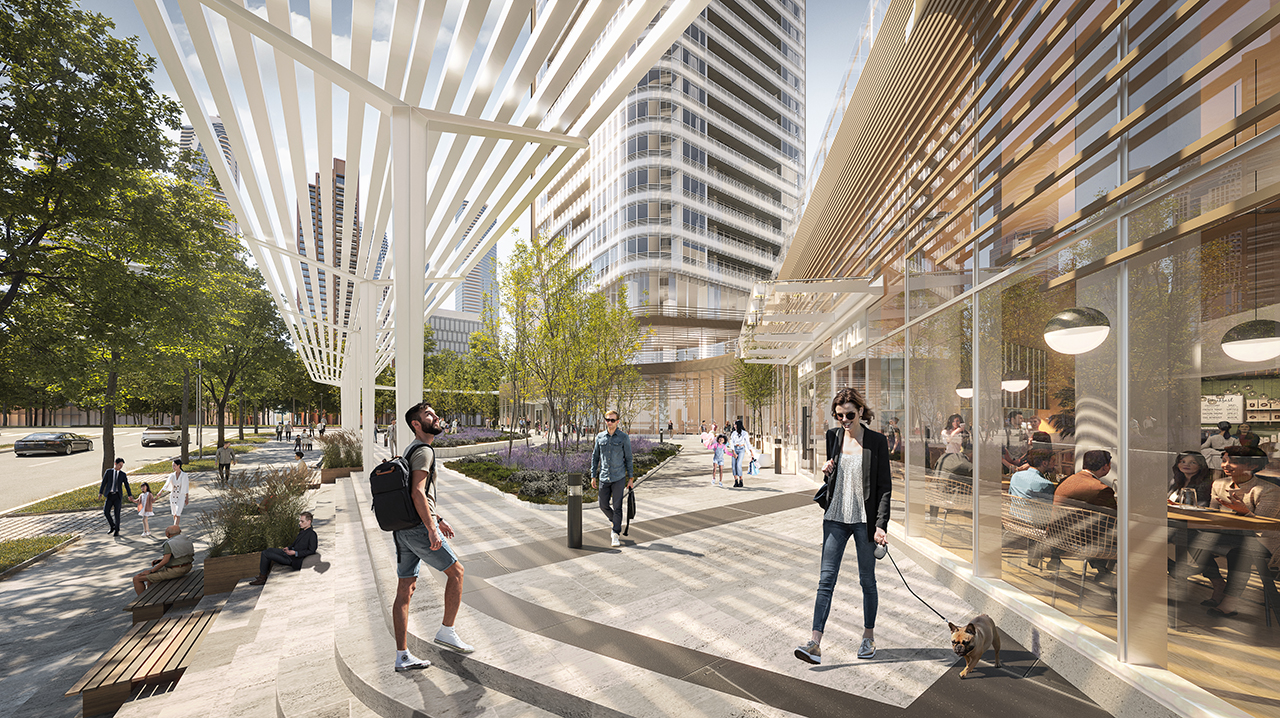 Retail plaza along Commerce Street, image courtesy of SmartCentres REIT.
Retail plaza along Commerce Street, image courtesy of SmartCentres REIT.