SmartCentres’ ArtWalk breaks ground in growing SmartVMC community
Source: UrbanToronto
SmartLiving held a groundbreaking ceremony on Friday, September 29 for ArtWalk Condos, marking a pivotal moment for the SmartVMC community in the Greater Toronto Area’s Vaughan Metropolitan Centre (VMC). This event celebrated the start of a new residential project while highlighting the ongoing development of a dynamic, connected community within SmartVMC.
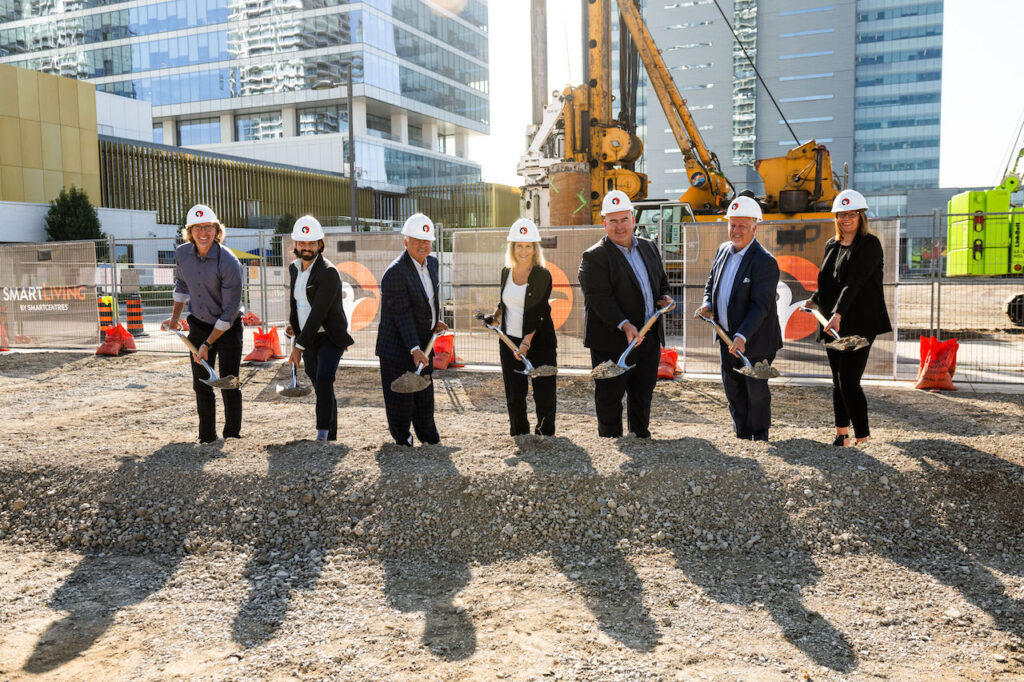
ArtWalk Condos, the 2.2-acre project planned and developed by SmartCentres REIT‘s residential arm, SmartLiving, is a key development in the expanding SmartVMC community. The development will comprise four distinct buildings, ranging from 4 to 40 storeys, with a total of 569 units, designed by the acclaimed Hariri Pontarini Architects. Each building is crafted to offer an engaging ground-floor experience with a shared courtyard designed to foster activity and interaction among residents.
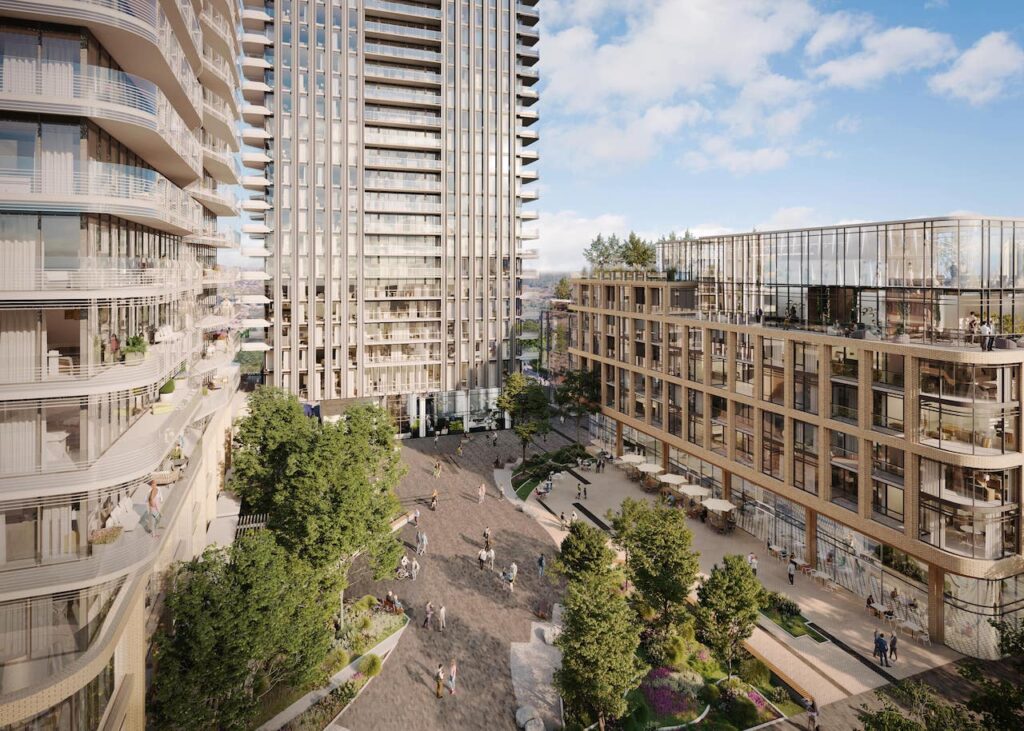
Situated at 101 Edgeley Boulevard, ArtWalk Condos will be adjacent to the VMC subway entrance. With direct access to TTC Line 1, residents will enjoy seamless connectivity to various city locales.
With Union Station approximately 40 minutes away via the subway, ArtWalk Condos offers integration into Downtown Toronto’s transit network. Additionally, the nearby VIVA Station on Hwy 7 provides RapidBus connections to Markham, Richmond Hill, Newmarket, and Brampton, while the development’s proximity to the SmartVMC Bus Terminal further enhances its connectivity across Vaughan.
The development is a significant phase in the SmartVMC, a 100-acre master-planned city centre by SmartCentres in the VMC. ArtWalk Condos represents the 9th and 10th high-rise buildings to be constructed on the expansive site, with six residential buildings and two commercial buildings now completed.
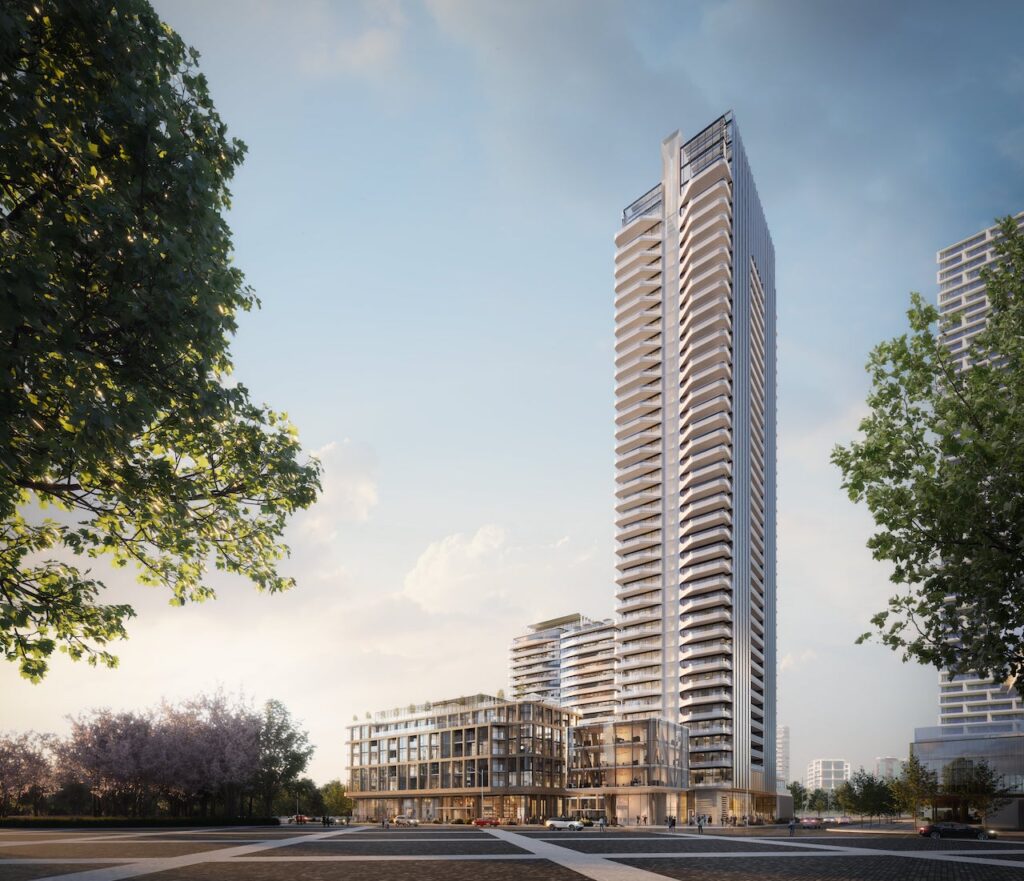
The site is within walking distance of major employers, including KPMG and PwC, as well as community offerings, such as the YMCA, a Vaughan public library branch, and daycare facilities.
The development will also be adjacent to a 9-acre central park by CCxA — well known for local projects such as Love Park — providing residents with expansive green spaces featuring a dog park, trails, and sunken lawn for community events. The first phase of the park, consisting of 2.74 acres, is anticipated to start construction in 2024.
With over 30,000ft² of retail space completed and available for lease, the area has attracted a variety of tenants, including coffee shops like Balzac’s Coffee and major banks such as TD, BMO, RBC, and Scotiabank.
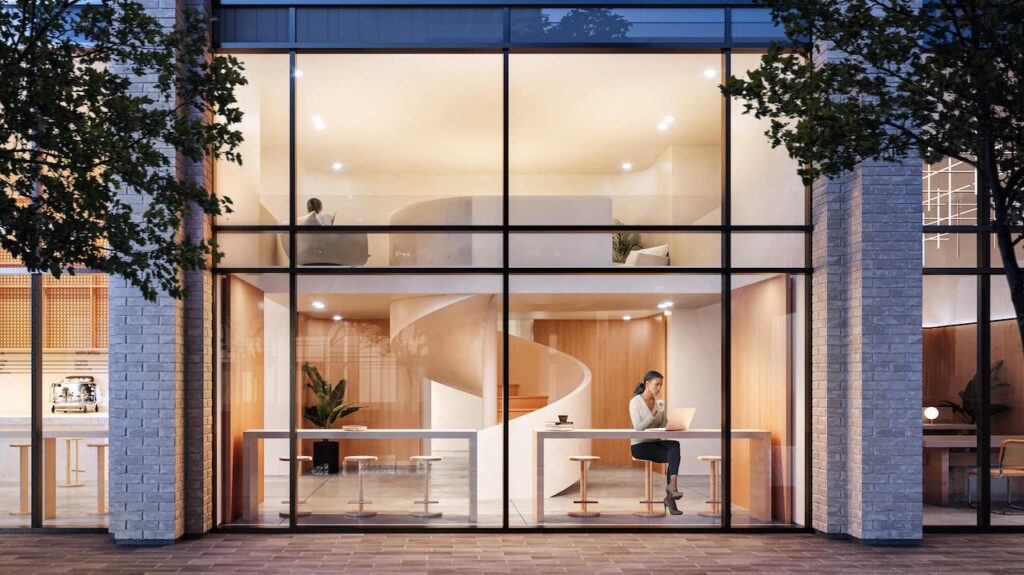
SmartLiving, backed by over 30 years of development experience across Canada, is at the helm of ArtWalk Condos. The condos are designed with a focus on sustainability, while also incorporating health-focused features and secure touch-free access to minimize health risks. The entire 12-acre development will be serviced from a centralized District Energy Plant (DEP), allowing for lower utility fees for residents and enabling future upgrades down the road.
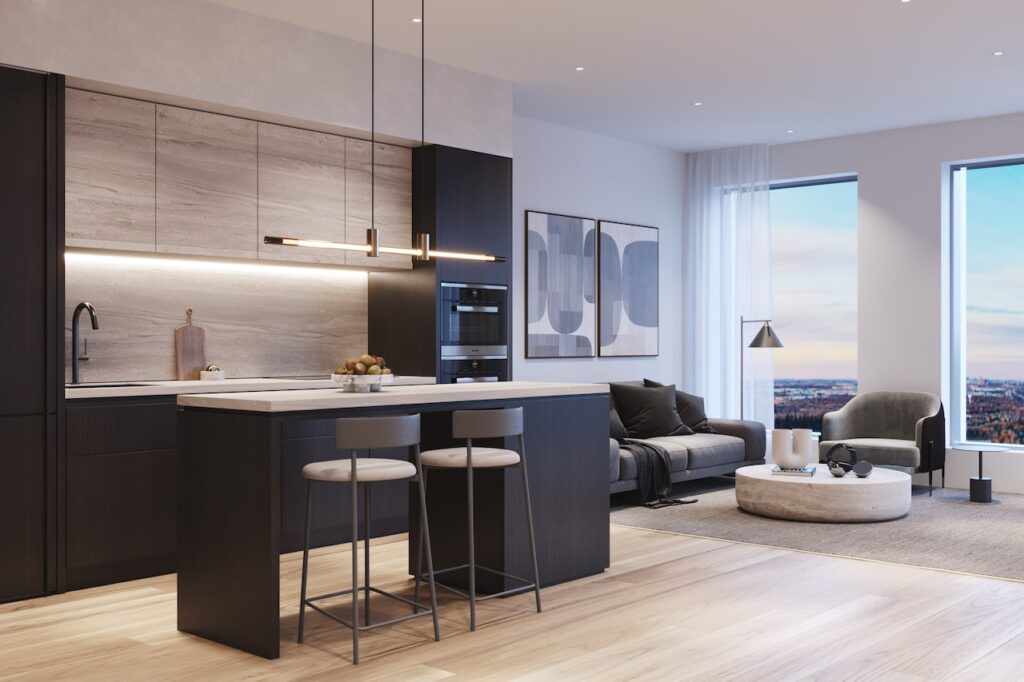
ArtWalk Condos will integrate a suite of smart building features designed to enhance the living experience for its residents. These include Wi-Fi connections in all common areas, and smart thermostats installed in each unit. Keyless door entry systems will offer secure and hassle-free access to units, and a dedicated building app will allow residents to book amenities and common areas effortlessly.
The development also promises a range of amenities designed to foster community interaction, from co-working spaces and outdoor terraces to children’s play areas and barbecue areas.
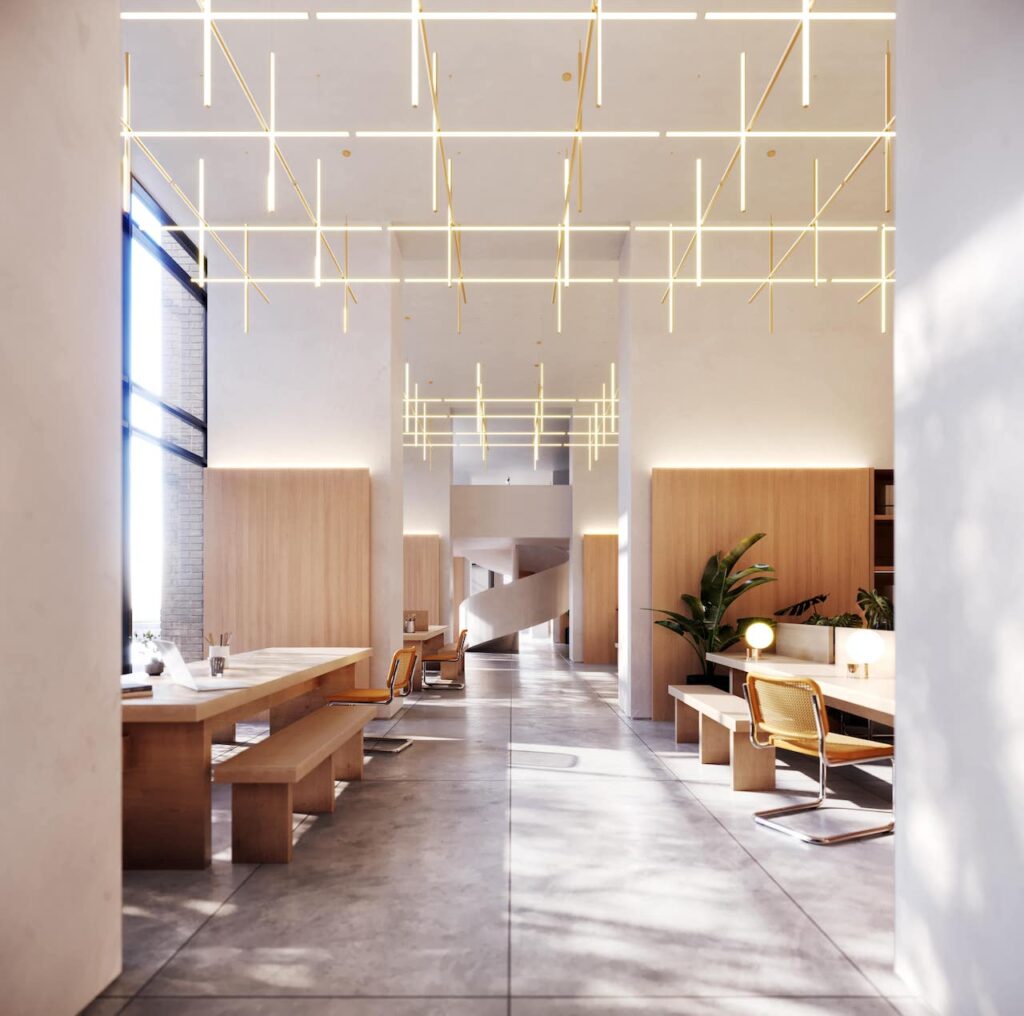
ArtWalk Condos has a targeted completion of Summer 2027. For more information, you can visit their official site.

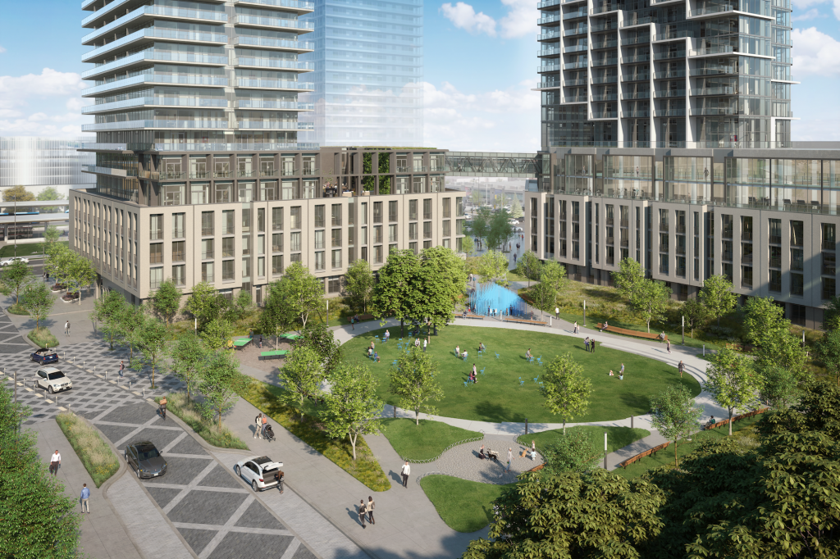
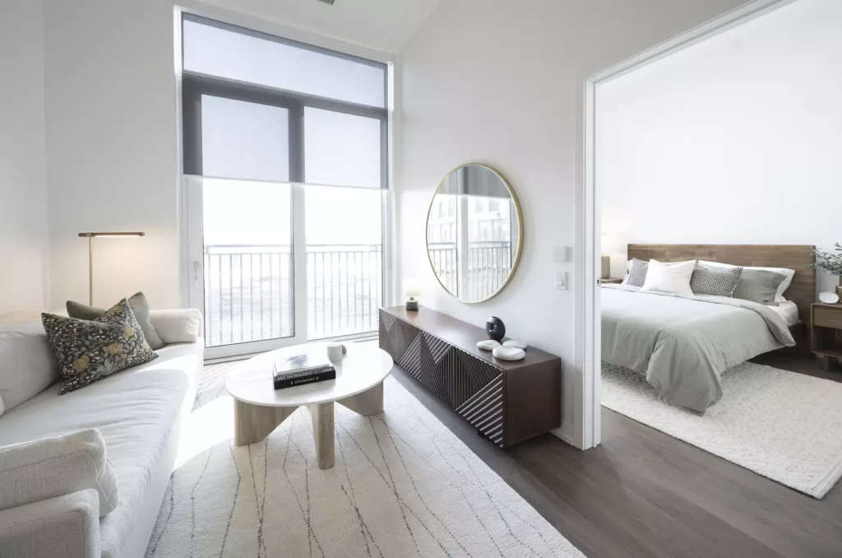
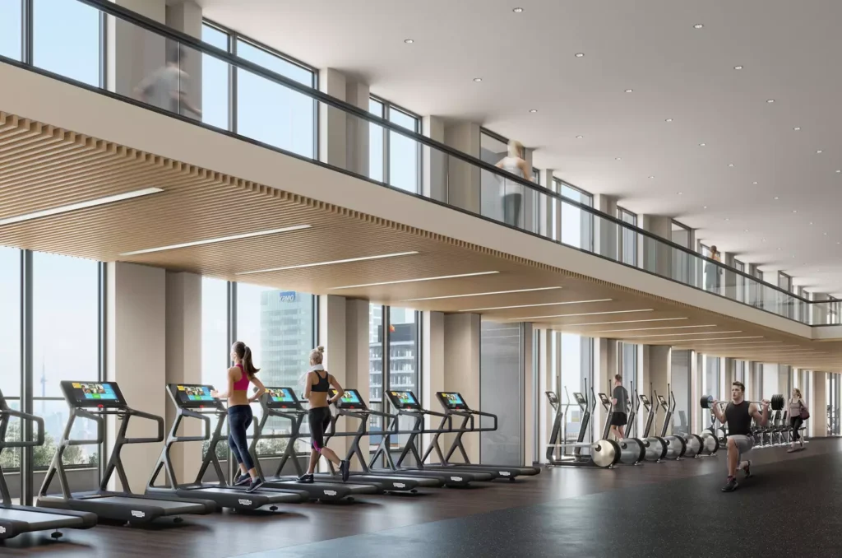
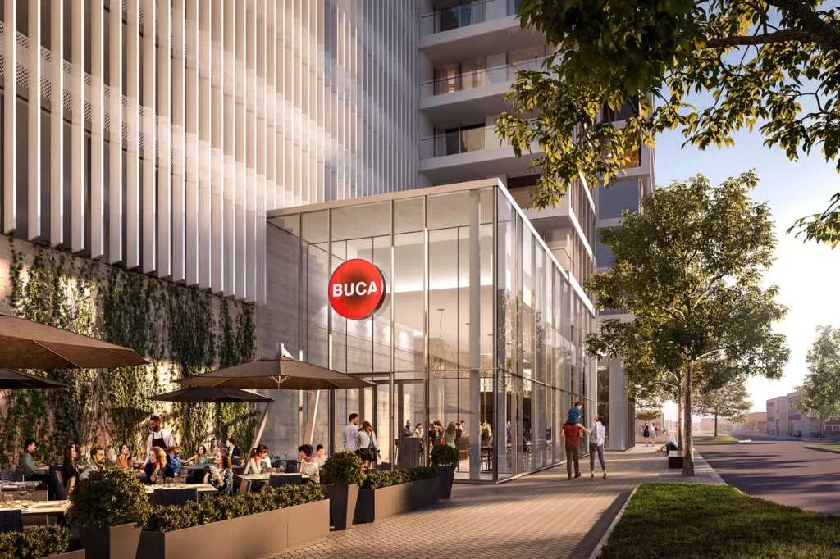
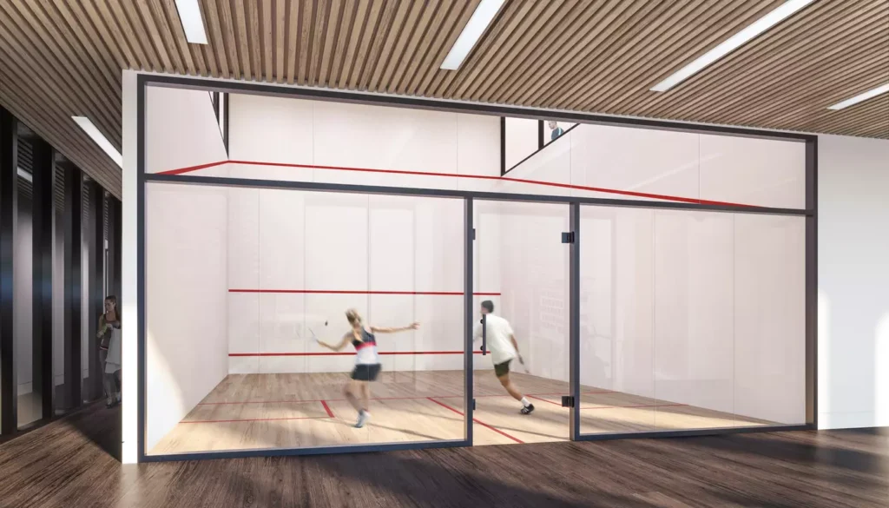
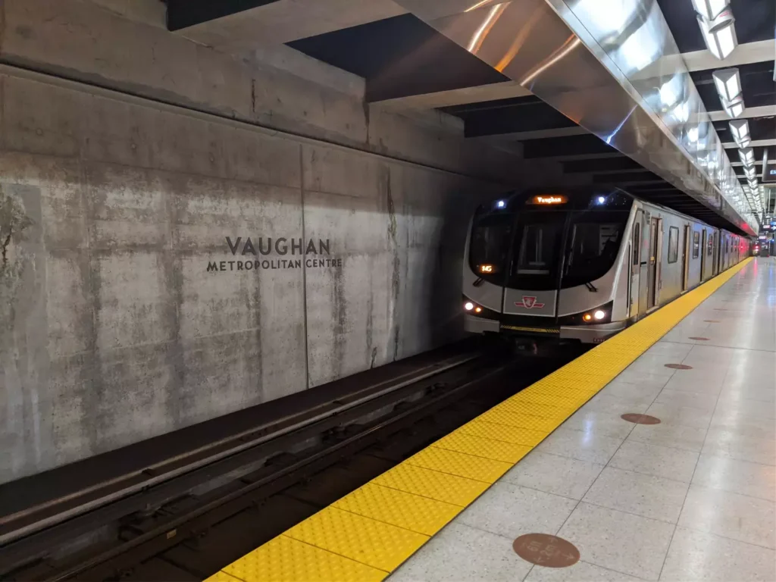
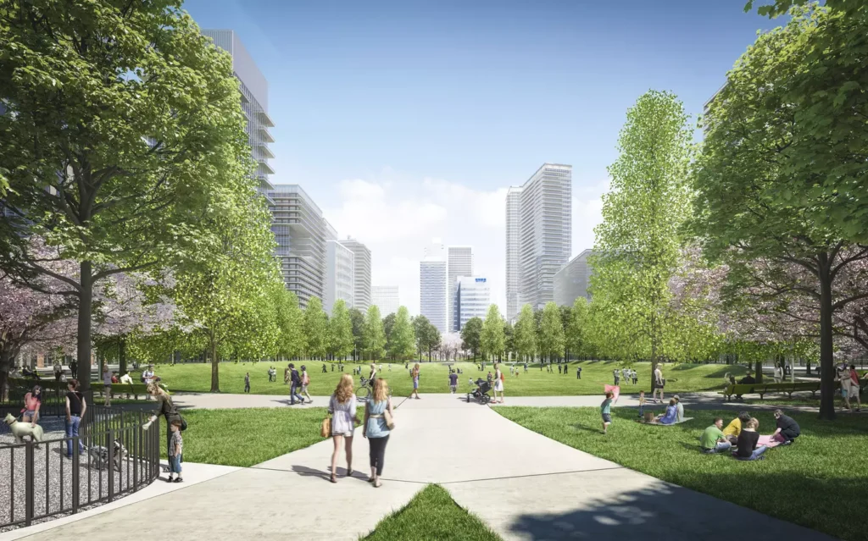
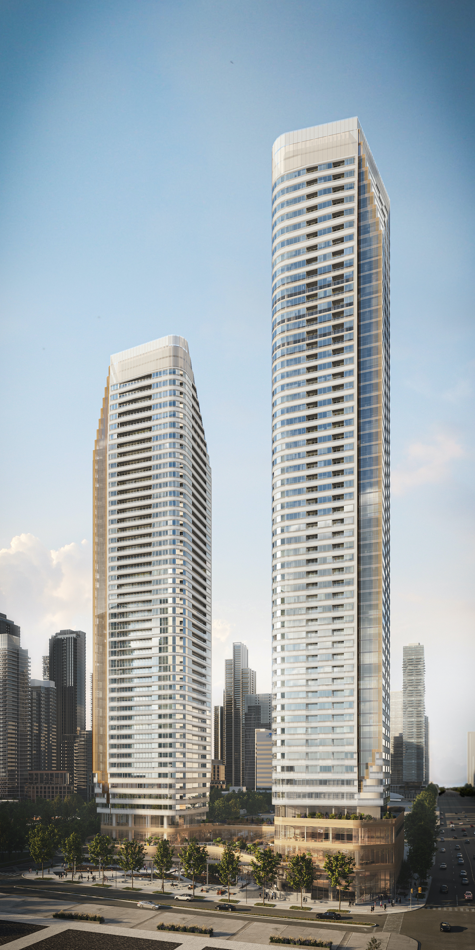 Rendering looking east toward Park Place, image courtesy of SmartLiving.
Rendering looking east toward Park Place, image courtesy of SmartLiving.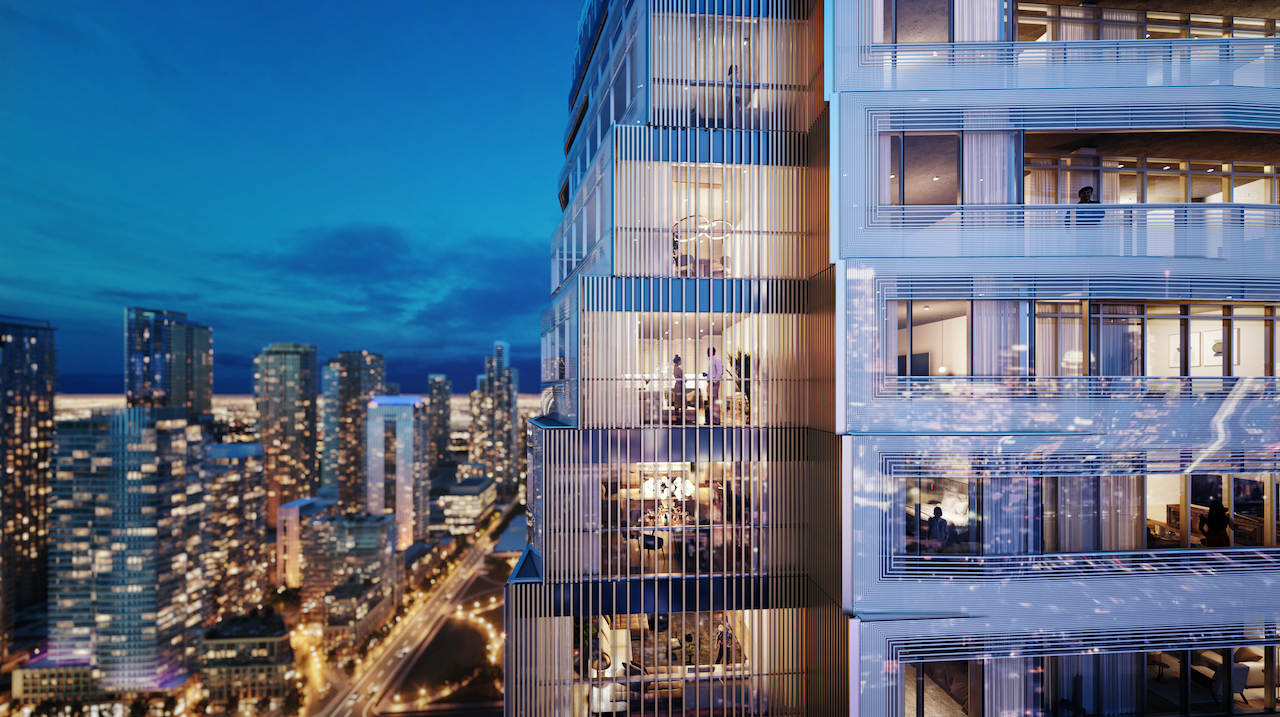 Close-up rendering of Park Place, image courtesy of SmartLiving.
Close-up rendering of Park Place, image courtesy of SmartLiving.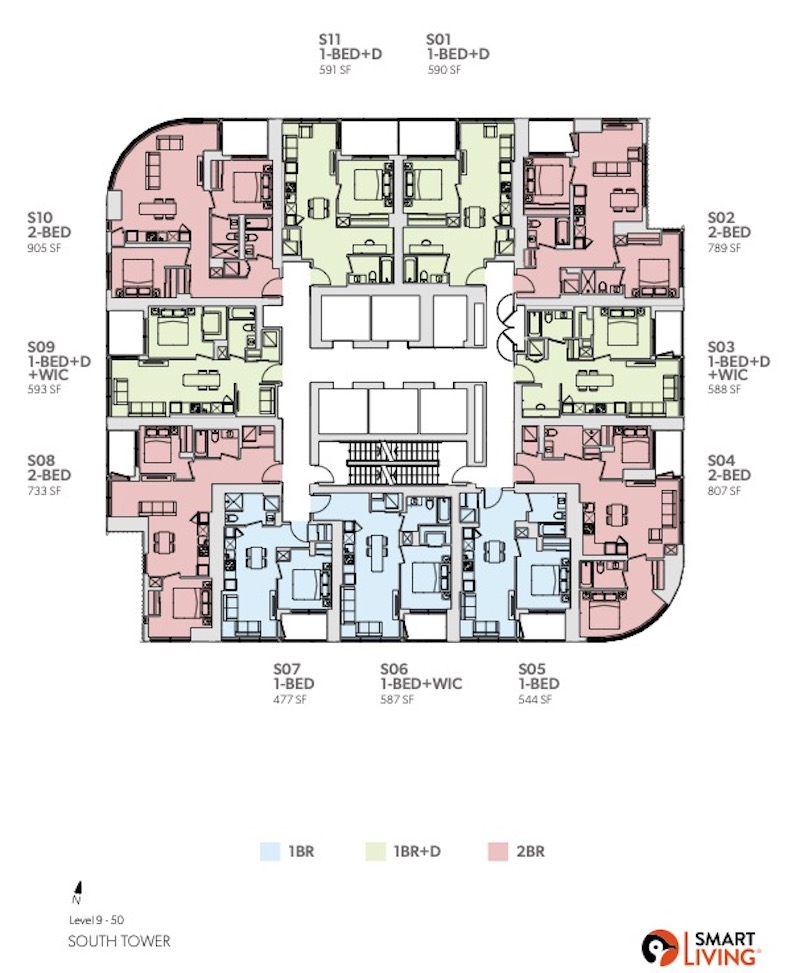 Floor plan of typical south tower floor plate, image courtesy of SmartLiving.
Floor plan of typical south tower floor plate, image courtesy of SmartLiving.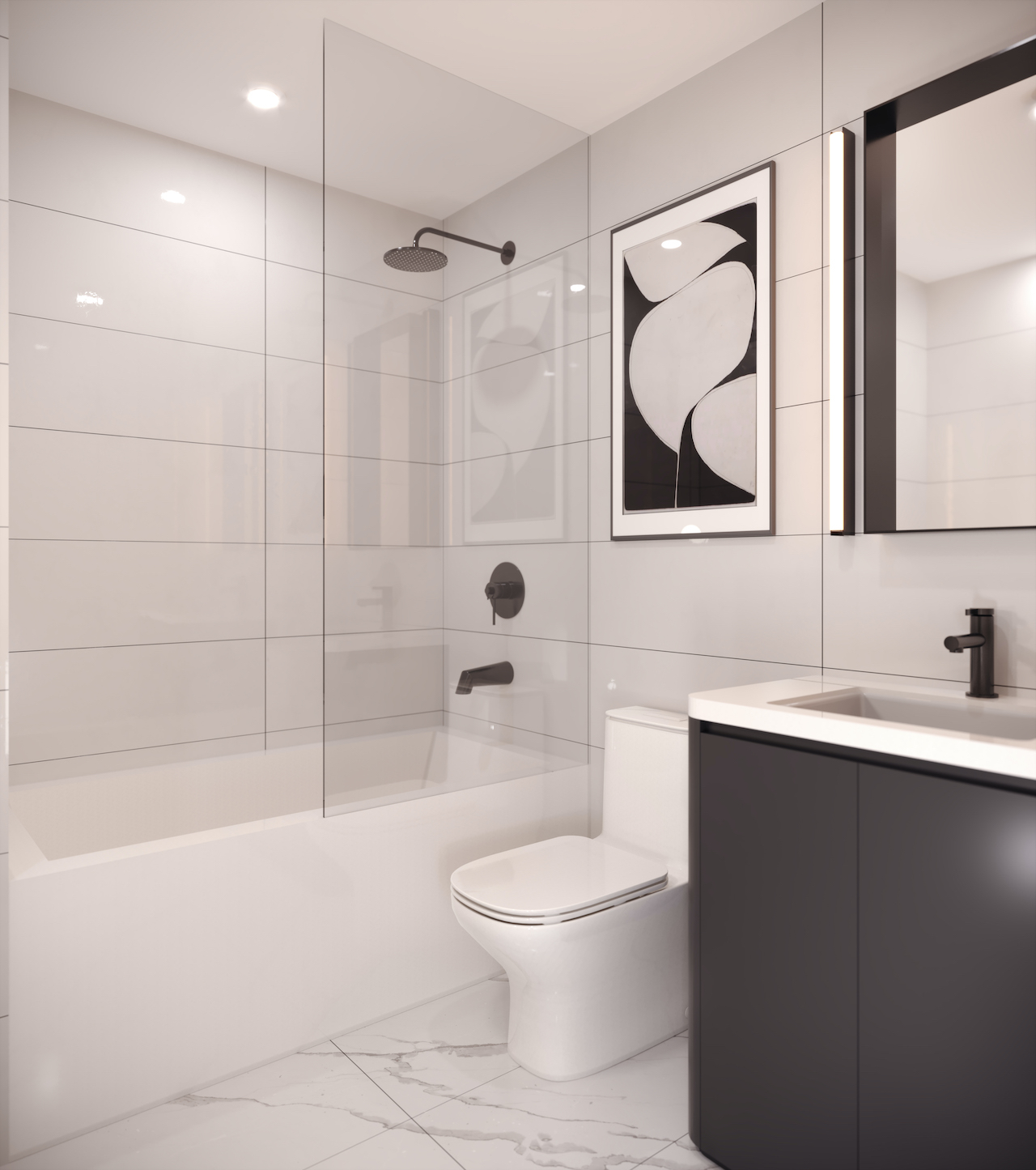 Rendering of a typical bathroom, image courtesy of SmartLiving.
Rendering of a typical bathroom, image courtesy of SmartLiving.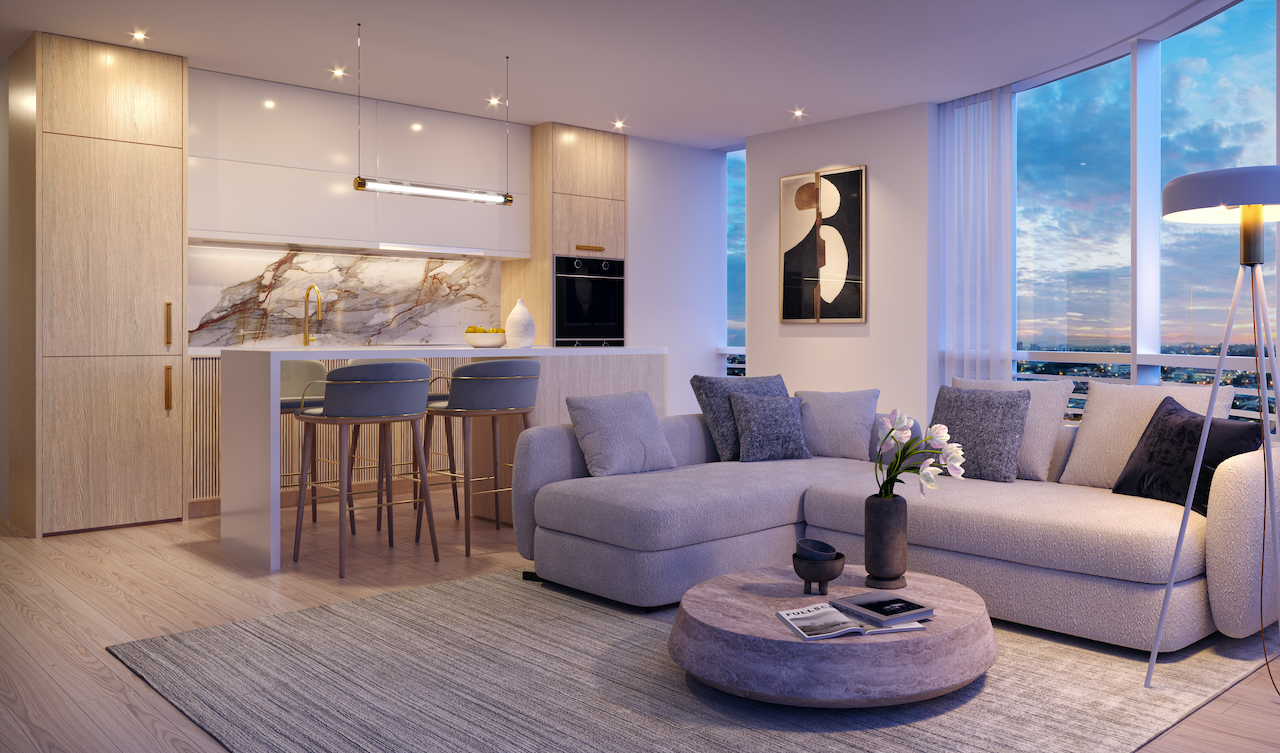 Rendering of a condo unit at Park Place, image courtesy of SmartLiving.
Rendering of a condo unit at Park Place, image courtesy of SmartLiving.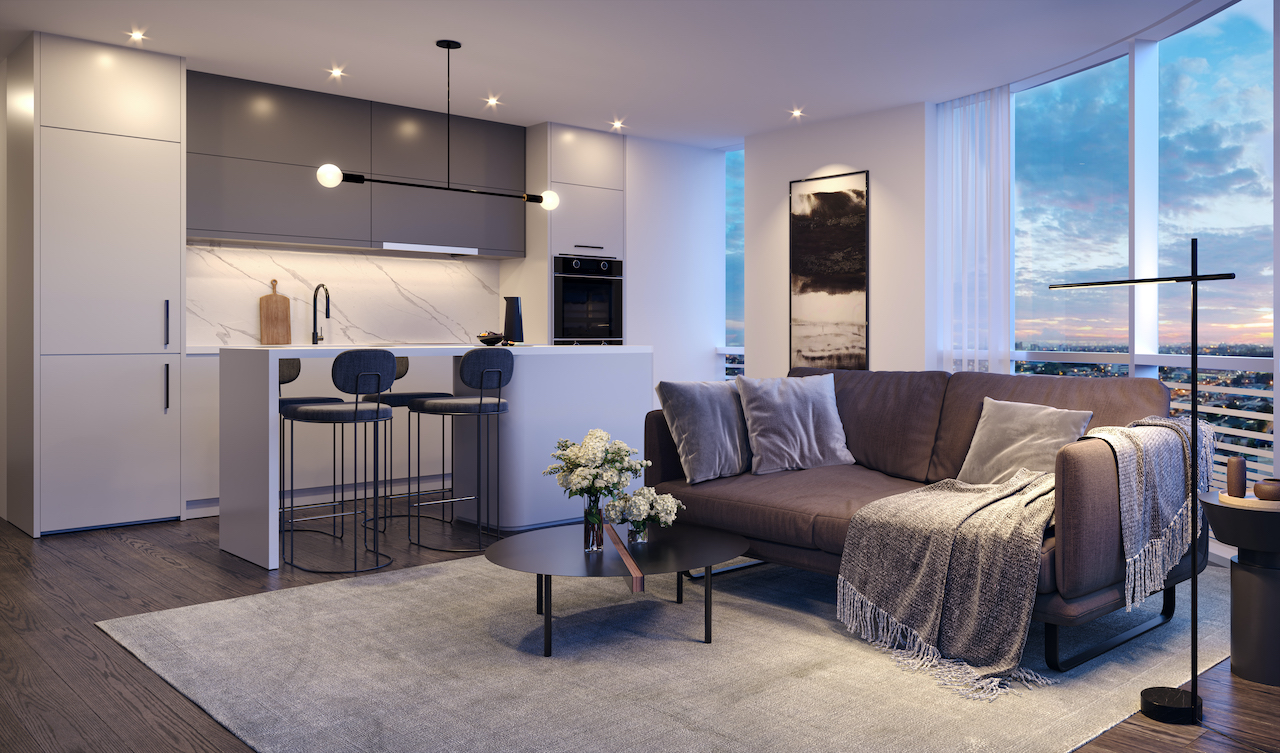 Rendering of a condo unit at Park Place, image courtesy of SmartLiving.
Rendering of a condo unit at Park Place, image courtesy of SmartLiving.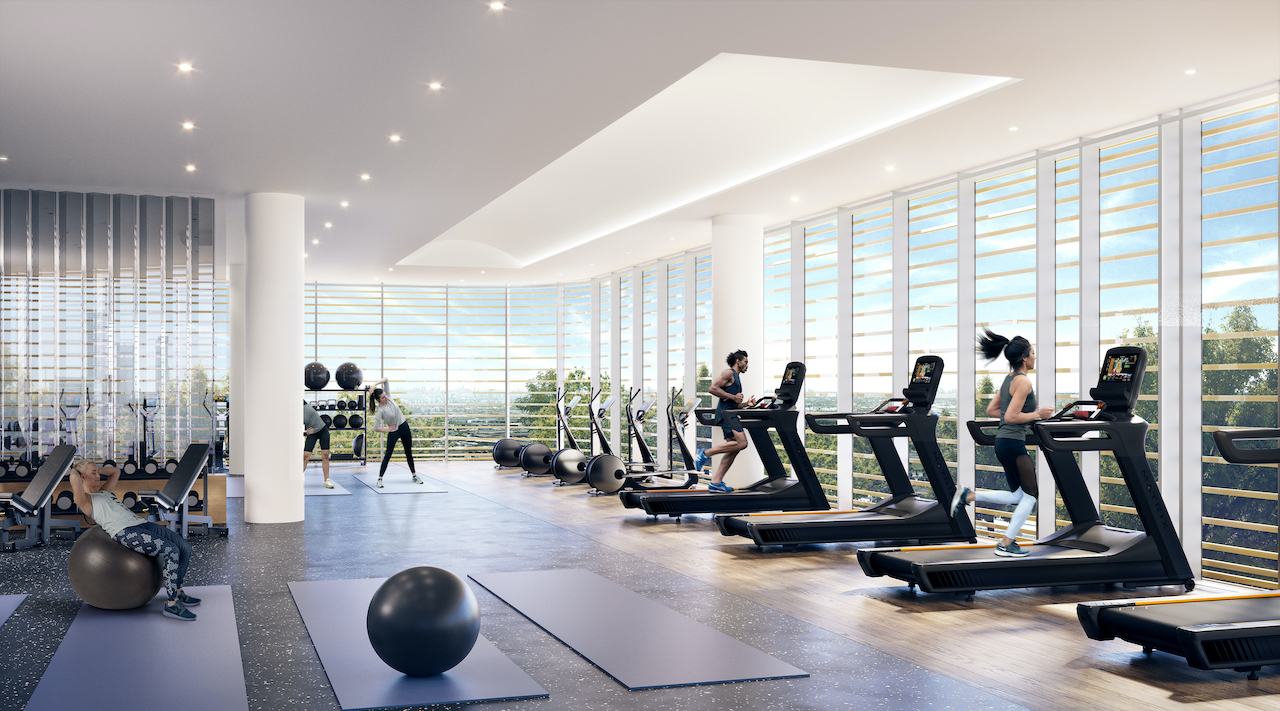 Rendering of the fitness room, image courtesy of SmartLiving.
Rendering of the fitness room, image courtesy of SmartLiving.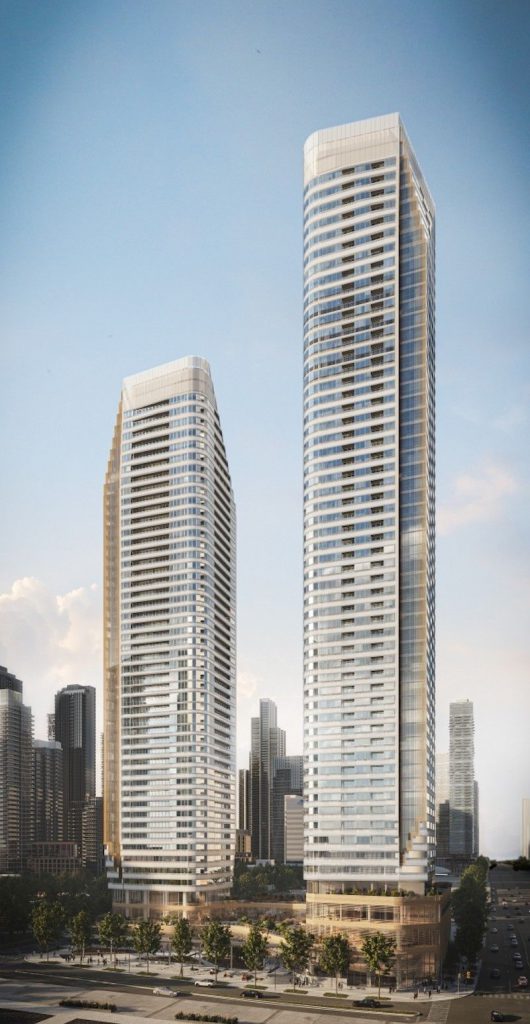 Park Place (rendering)
Park Place (rendering)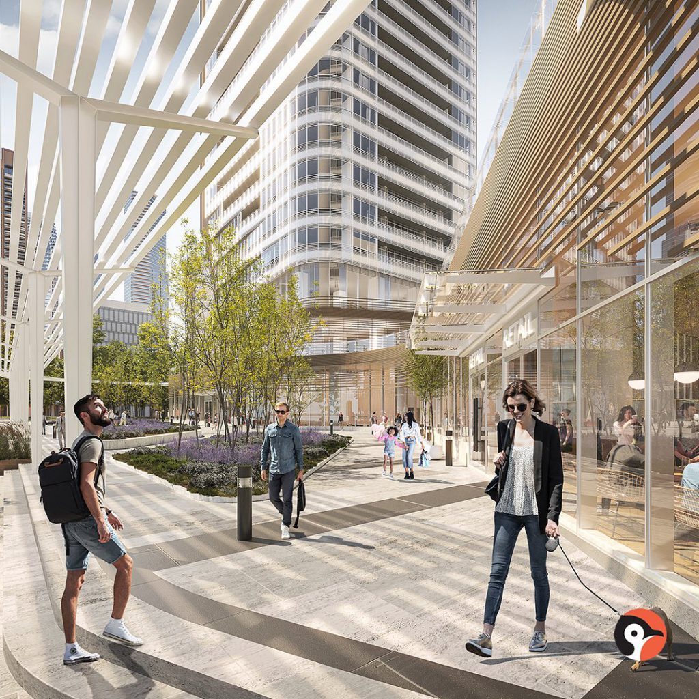
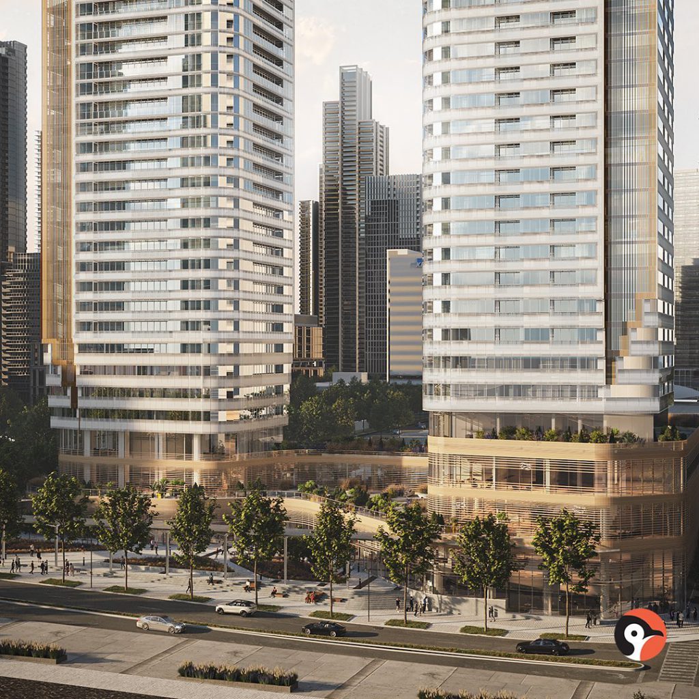
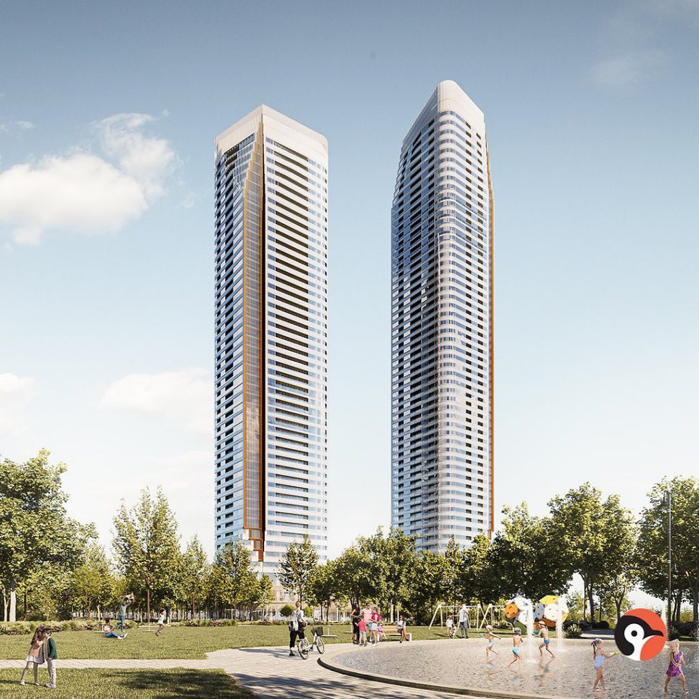
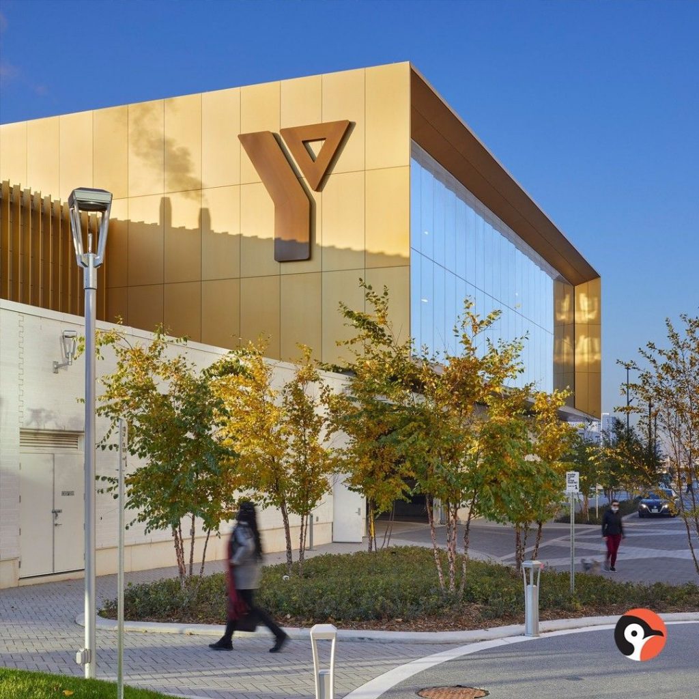
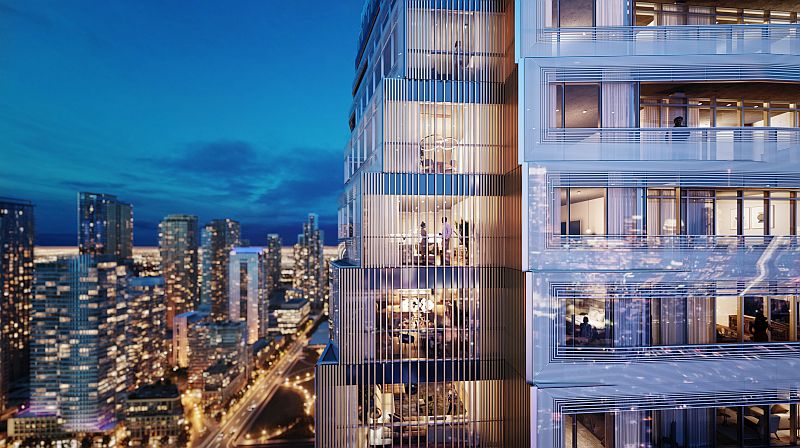
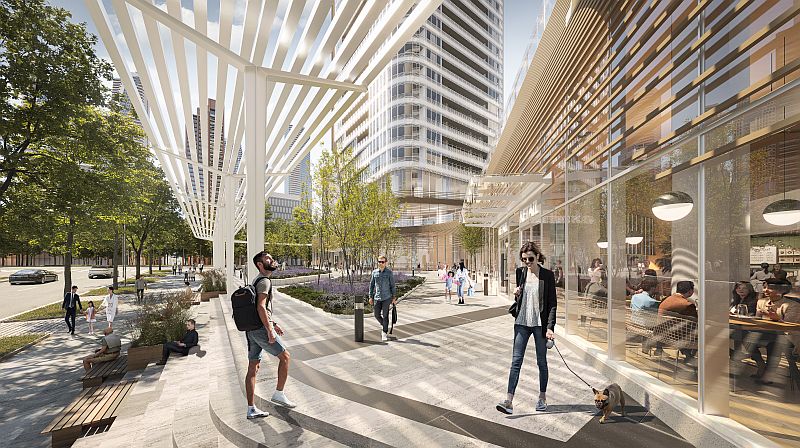
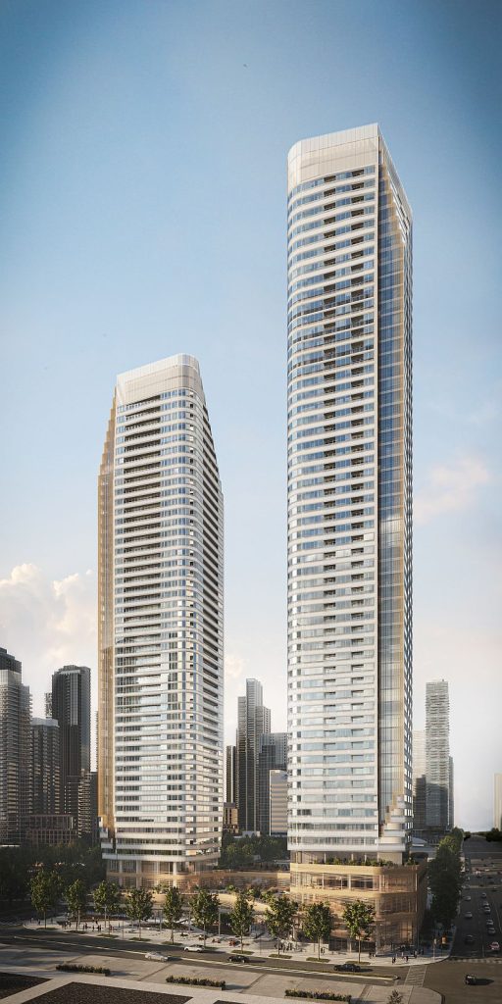
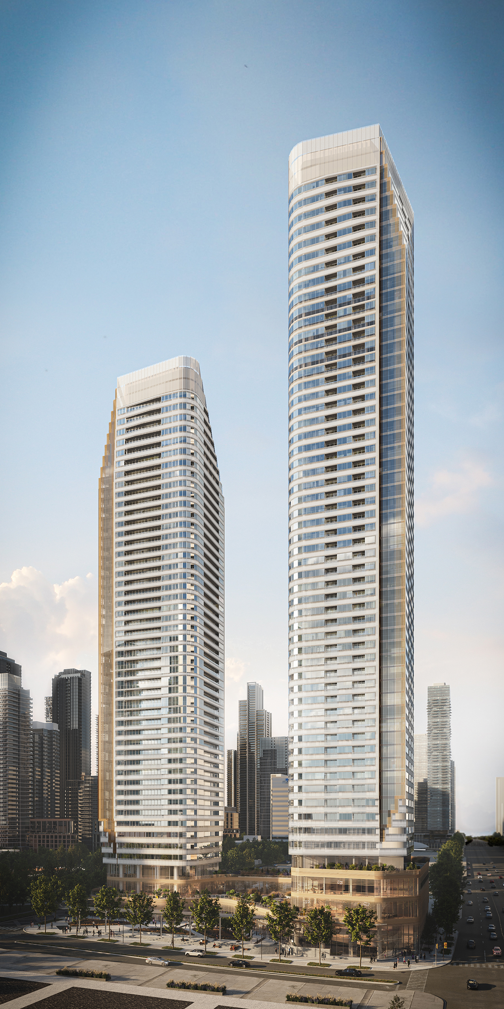 Park Place looking east, image courtesy of SmartCentres REIT.
Park Place looking east, image courtesy of SmartCentres REIT.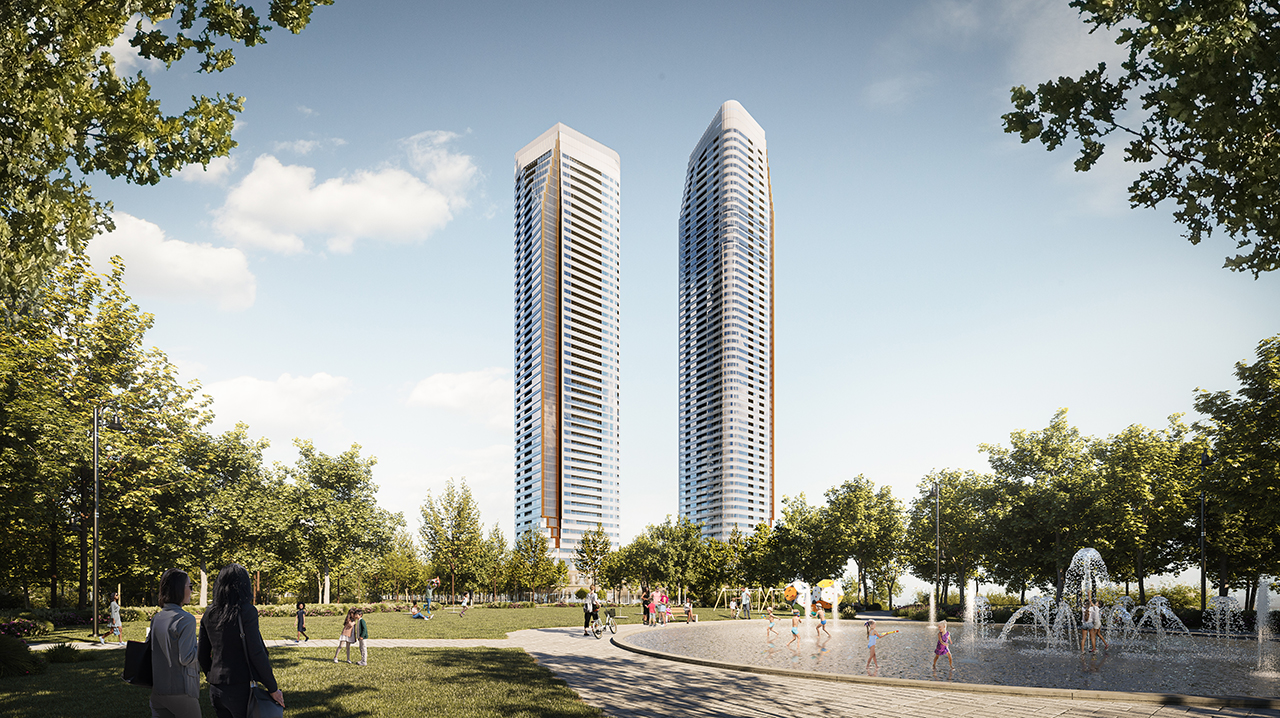 View of Park Place from within the central park looking southeast, image courtesy of SmartCentres REIT.
View of Park Place from within the central park looking southeast, image courtesy of SmartCentres REIT.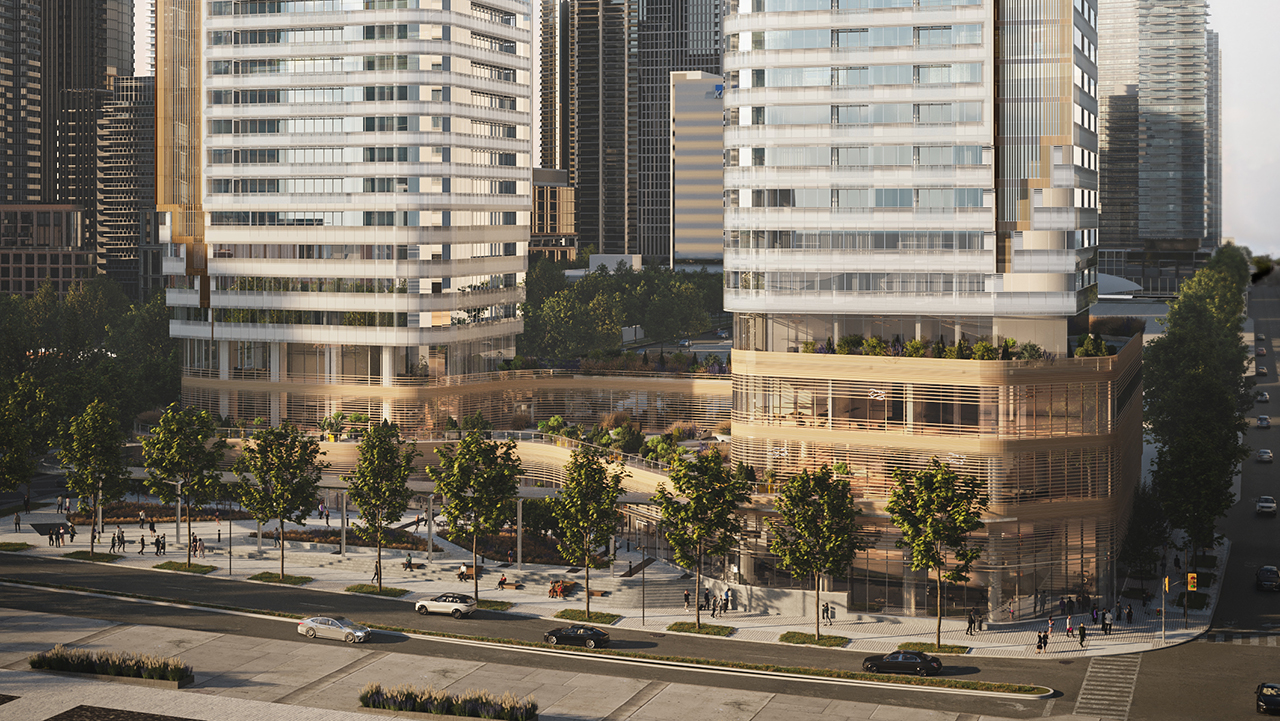 The base of Park Place, image courtesy of SmartCentres REIT.
The base of Park Place, image courtesy of SmartCentres REIT.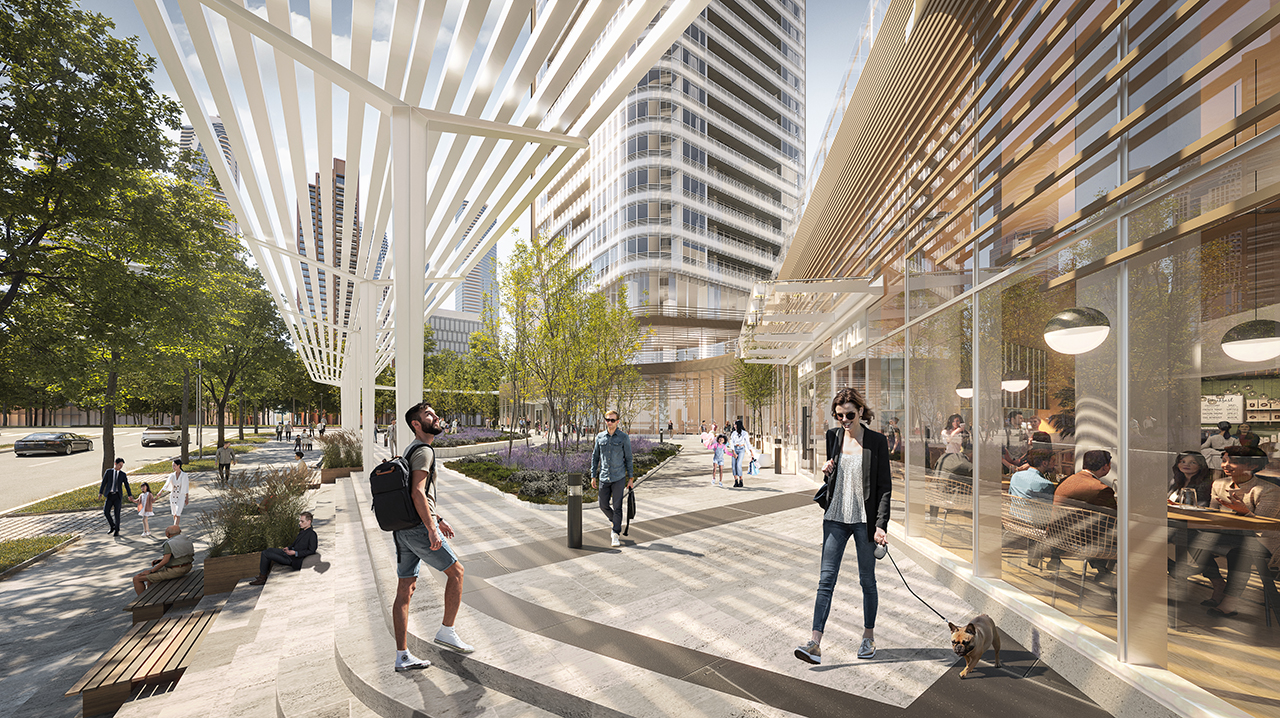 Retail plaza along Commerce Street, image courtesy of SmartCentres REIT.
Retail plaza along Commerce Street, image courtesy of SmartCentres REIT.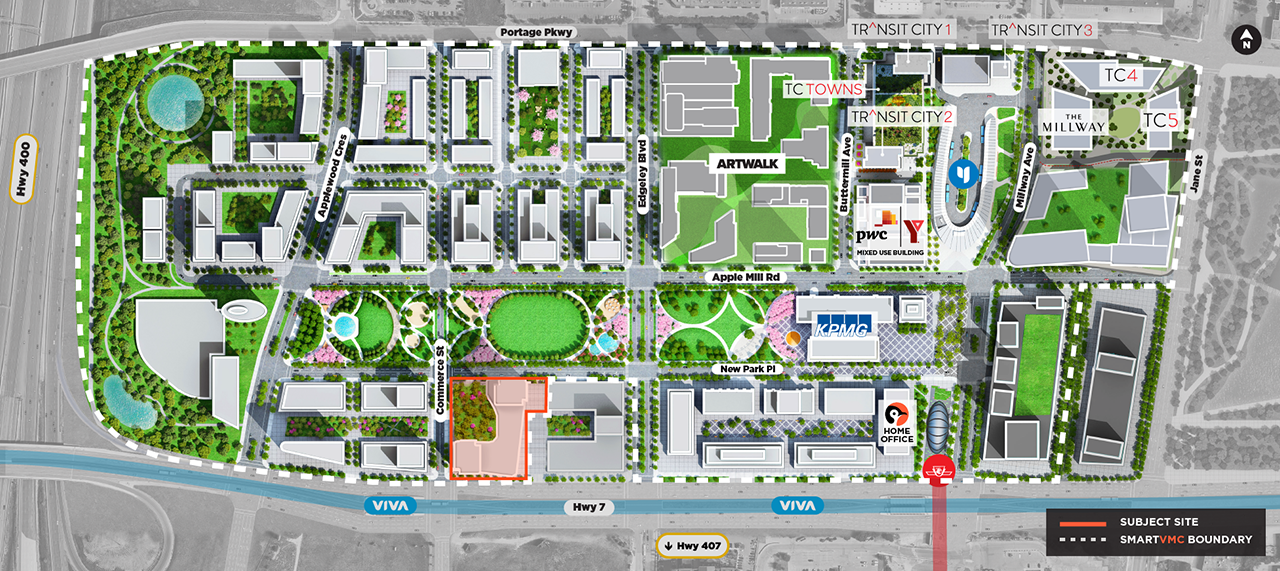
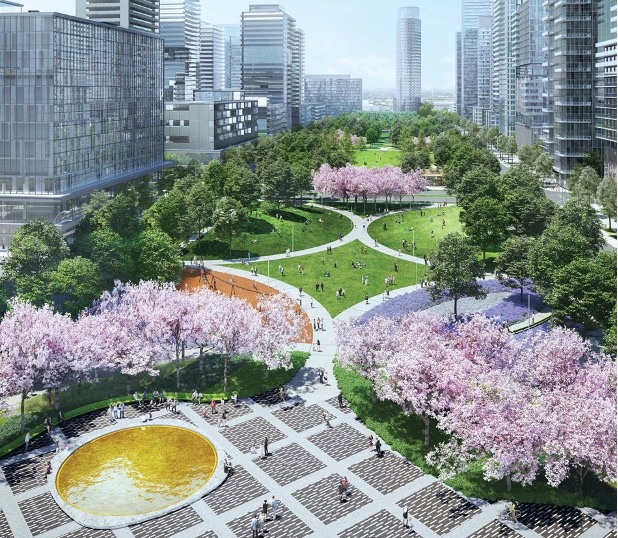 Looking through the proposed Central Park at
Looking through the proposed Central Park at 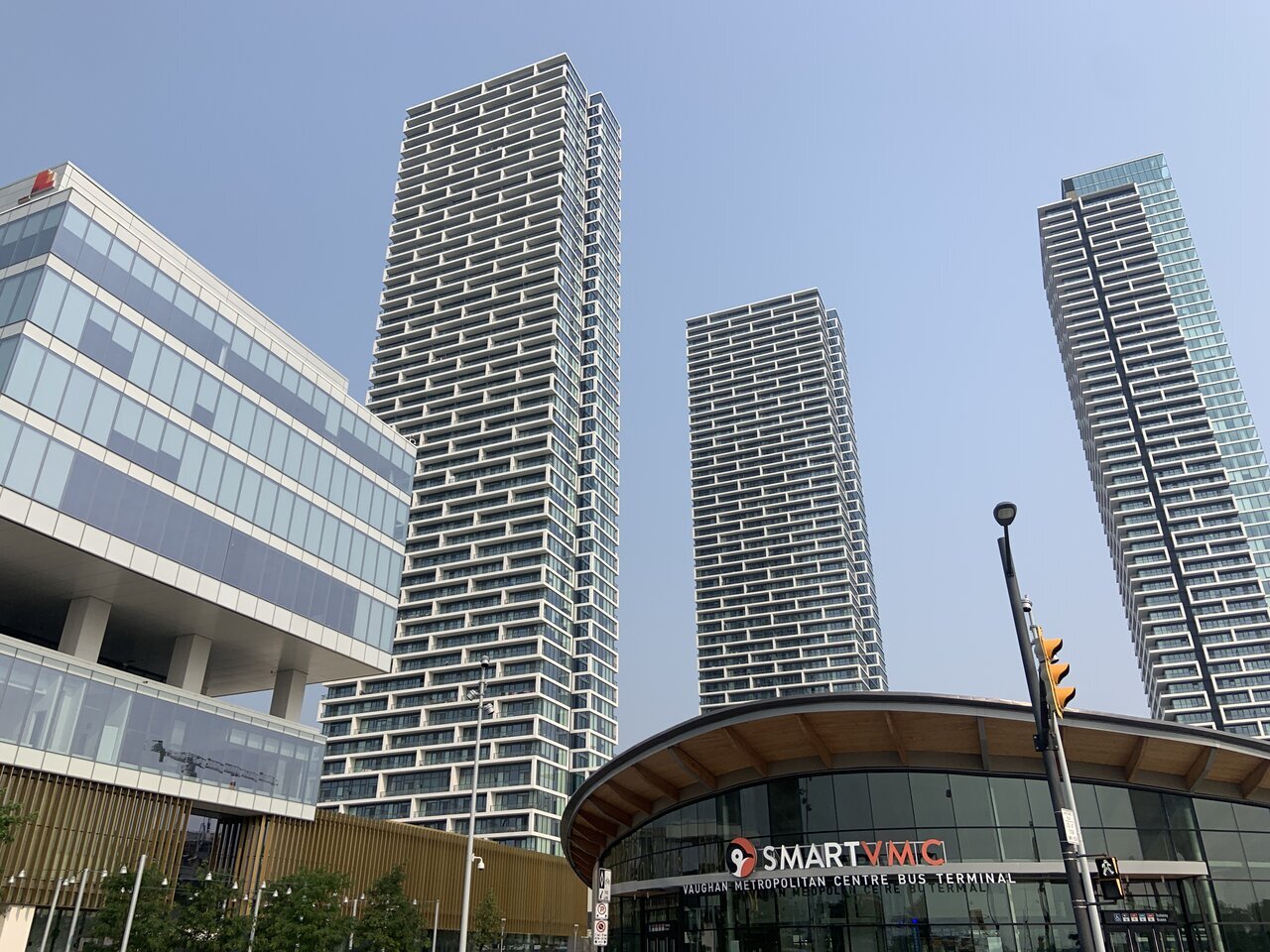 The first three Transit City towers behind the Smart VMC Bus Terminal, and PwC Building with Library to the left, image by Edward Skira
The first three Transit City towers behind the Smart VMC Bus Terminal, and PwC Building with Library to the left, image by Edward Skira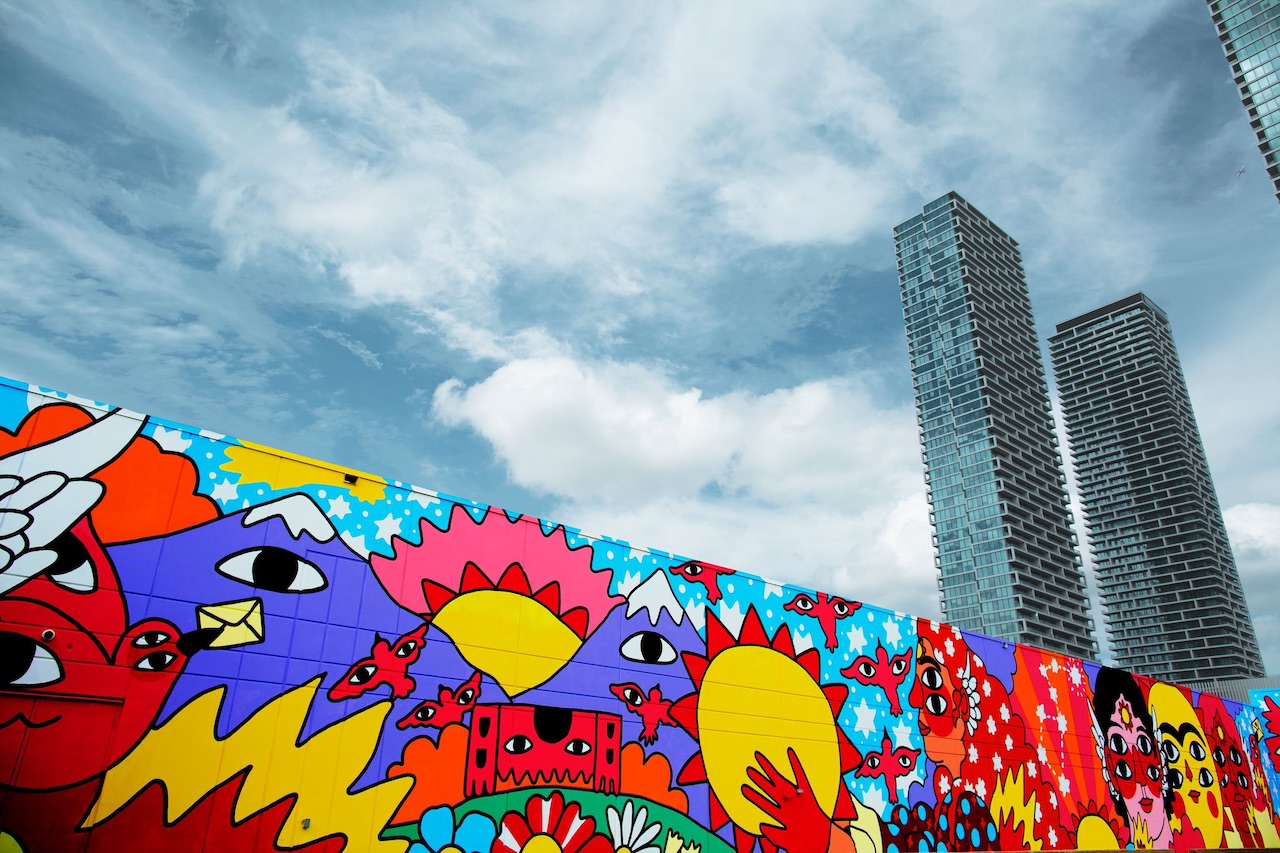 Mural by renowned Barcelona-based artist Ricardo Cavolo at ArtWalk, image courtesy of SmartCentres
Mural by renowned Barcelona-based artist Ricardo Cavolo at ArtWalk, image courtesy of SmartCentres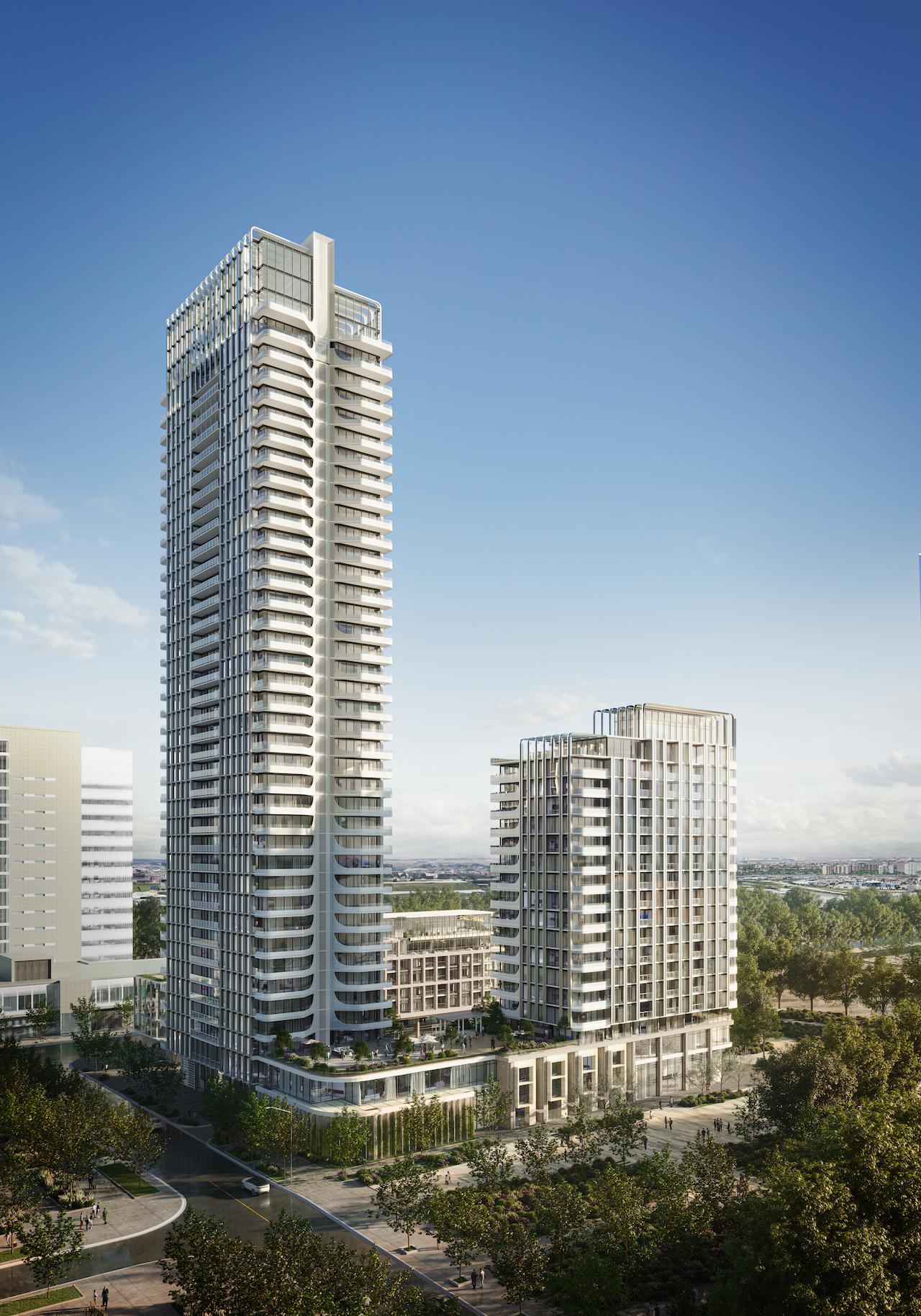 Looking southwest to ArtWalk Condos Phase 1 at Smart VMC, designed by Hariri Pontarini Architects for SmartCentres REIT
Looking southwest to ArtWalk Condos Phase 1 at Smart VMC, designed by Hariri Pontarini Architects for SmartCentres REIT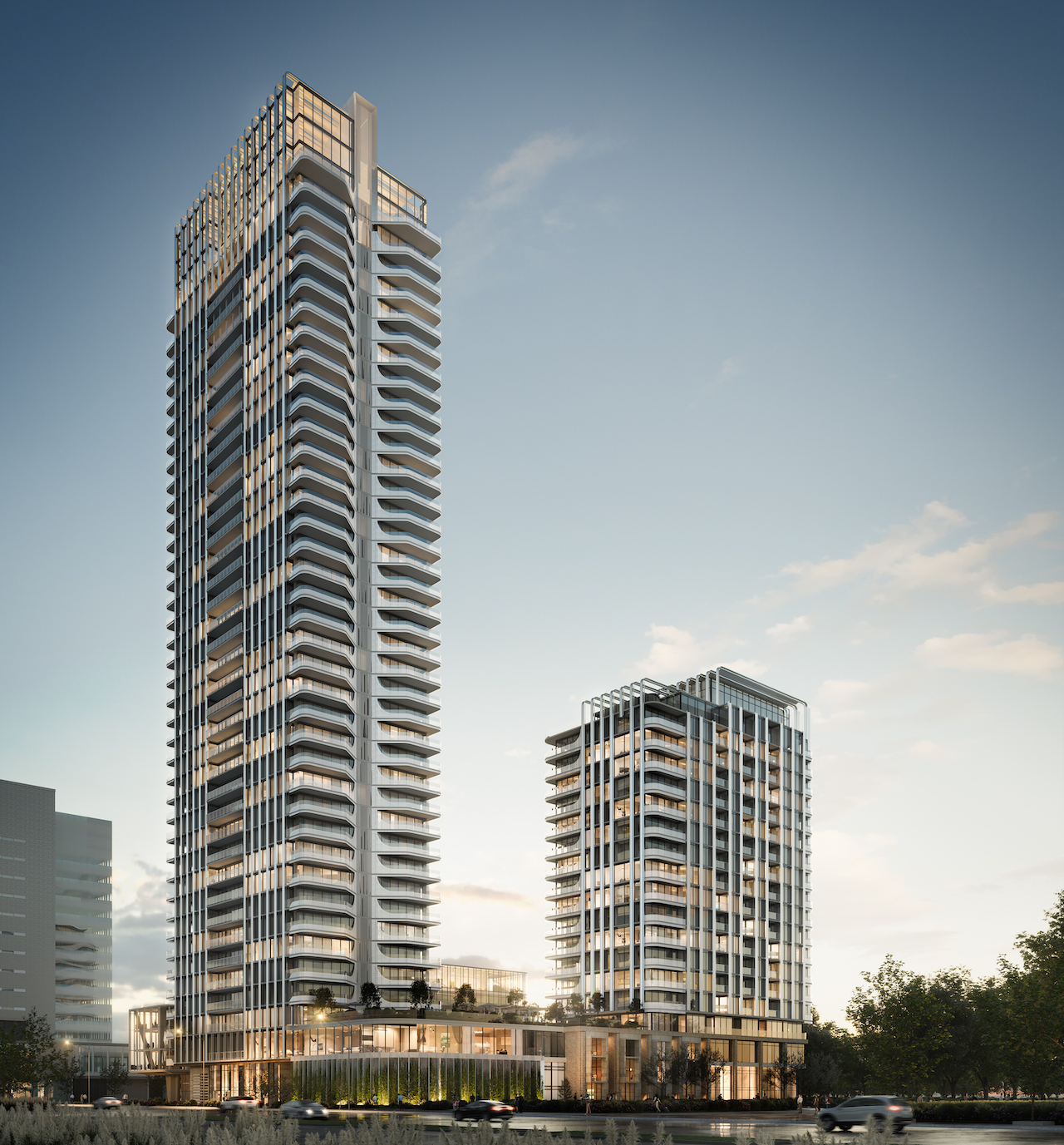 Looking southwest to ArtWalk Condos Phase 1 at Smart VMC, designed by Hariri Pontarini Architects for SmartCentres REIT
Looking southwest to ArtWalk Condos Phase 1 at Smart VMC, designed by Hariri Pontarini Architects for SmartCentres REIT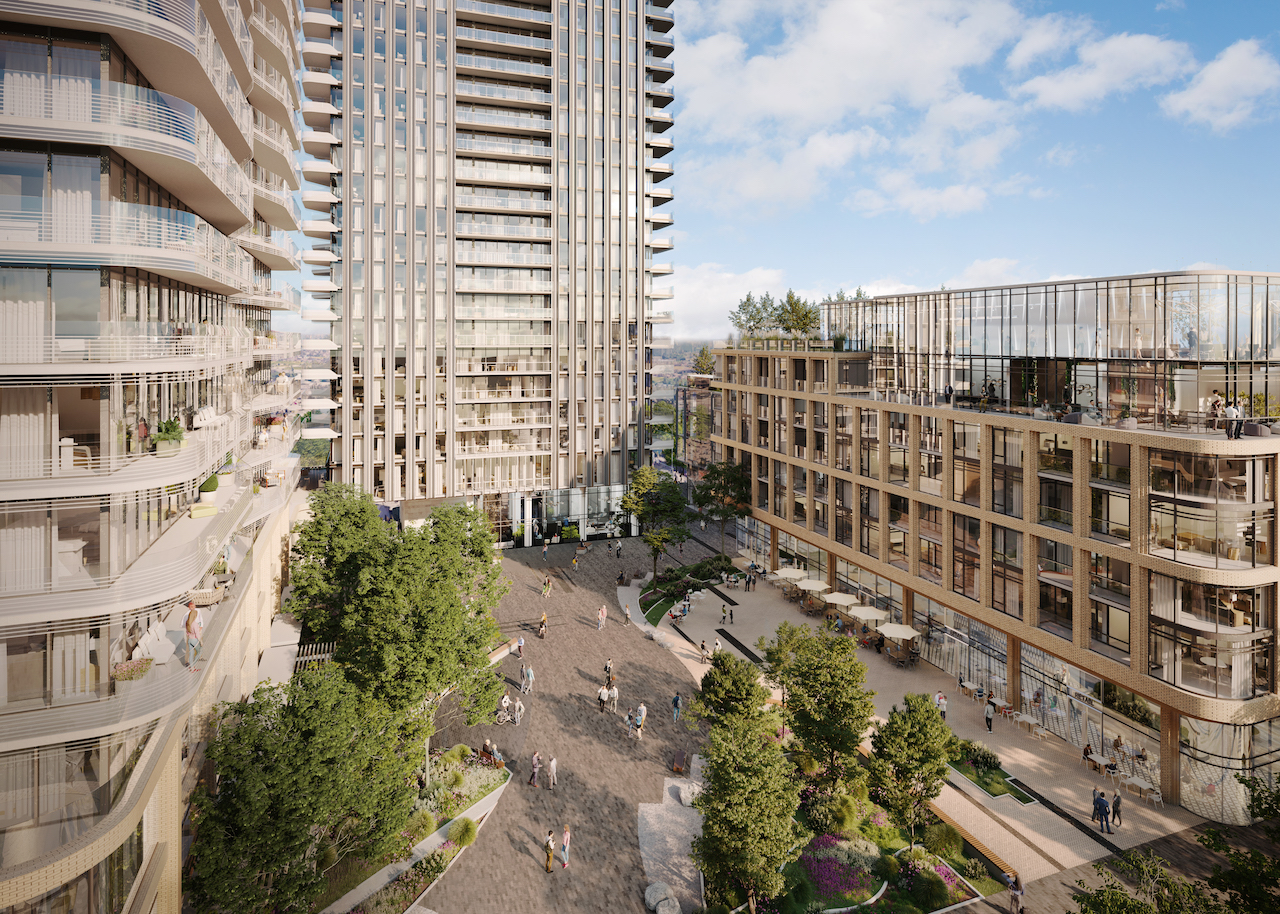 Courtyard at ArtWalk Condos Phase 1 at Smart VMC, designed by Hariri Pontarini Architects for SmartCentres REIT
Courtyard at ArtWalk Condos Phase 1 at Smart VMC, designed by Hariri Pontarini Architects for SmartCentres REIT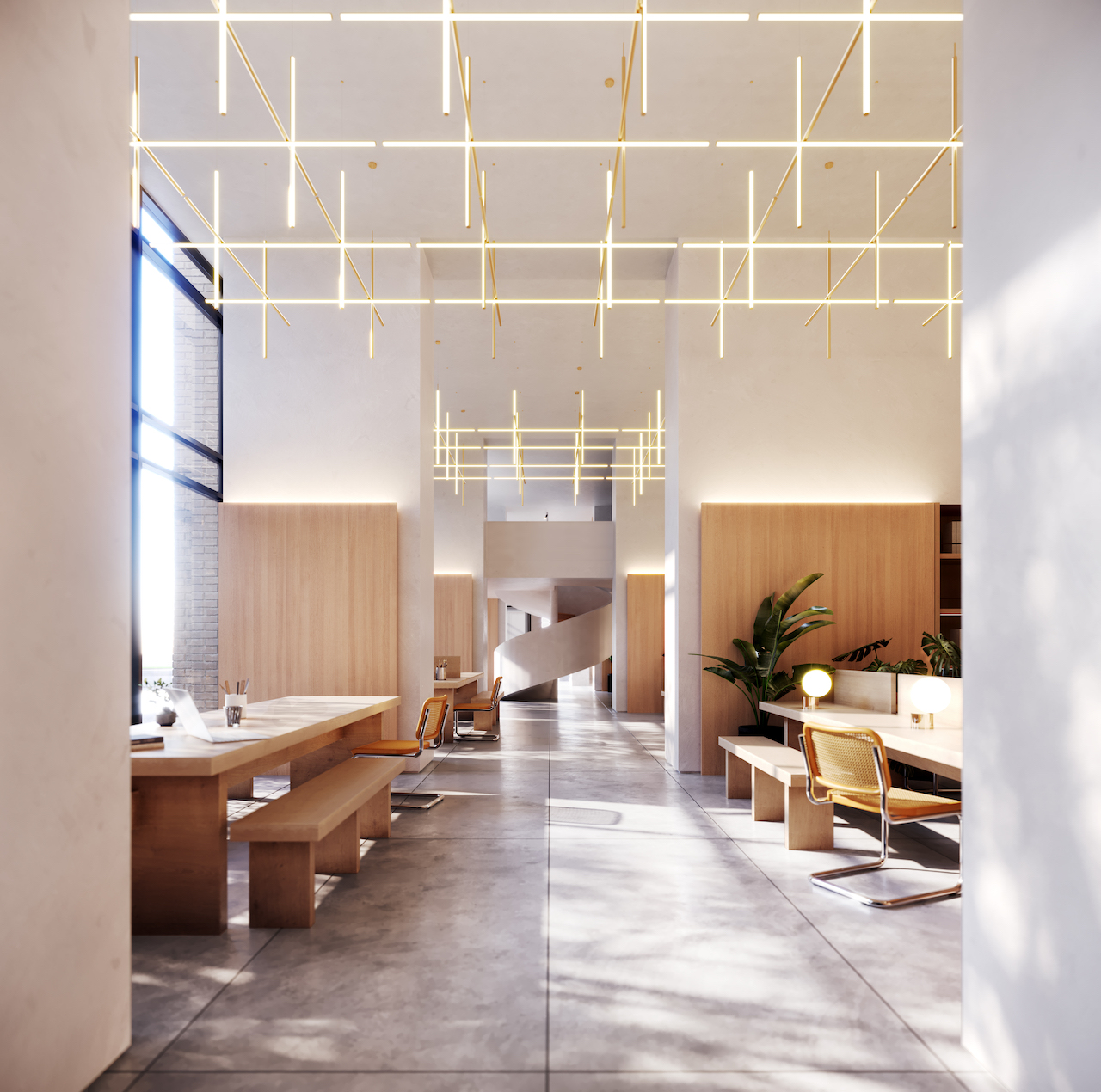 Co-working space at ArtWalk Condos Phase 1 at Smart VMC, designed by Hariri Pontarini Architects for SmartCentres REIT
Co-working space at ArtWalk Condos Phase 1 at Smart VMC, designed by Hariri Pontarini Architects for SmartCentres REIT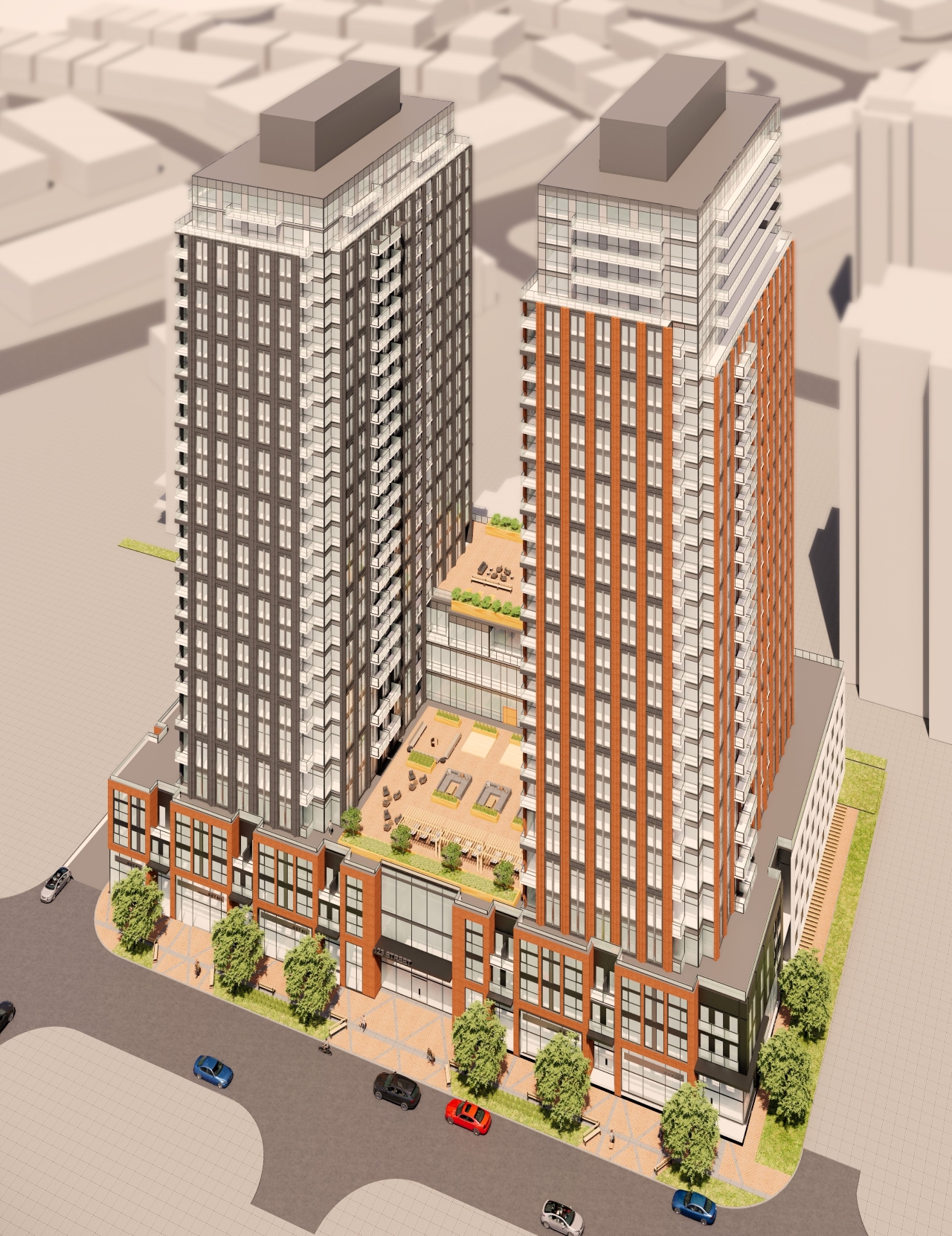 SmartCentres Thornhill, concept image courtesy of SmartCentres REIT
SmartCentres Thornhill, concept image courtesy of SmartCentres REIT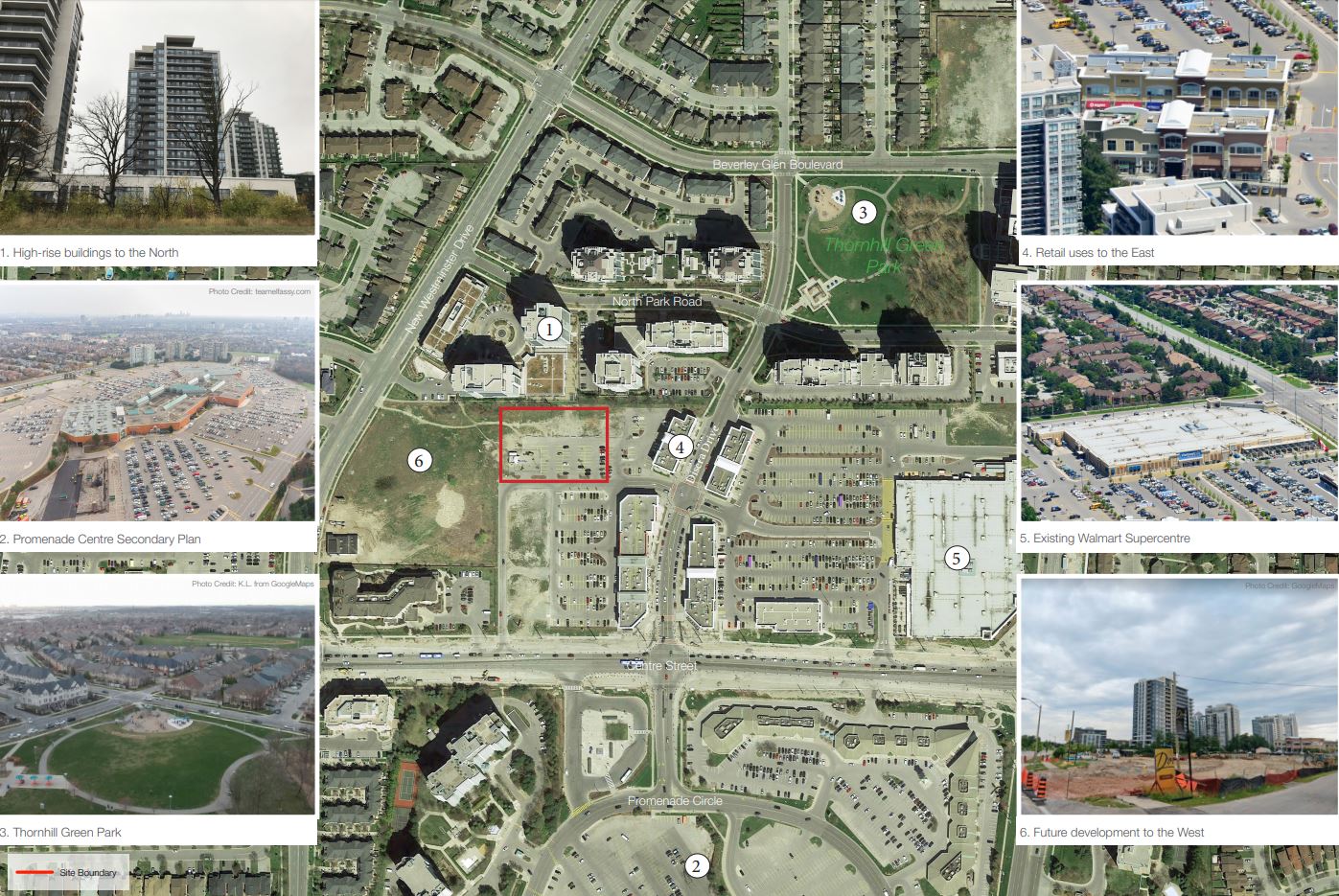 Context map, image via submission to the City of Vaughan
Context map, image via submission to the City of Vaughan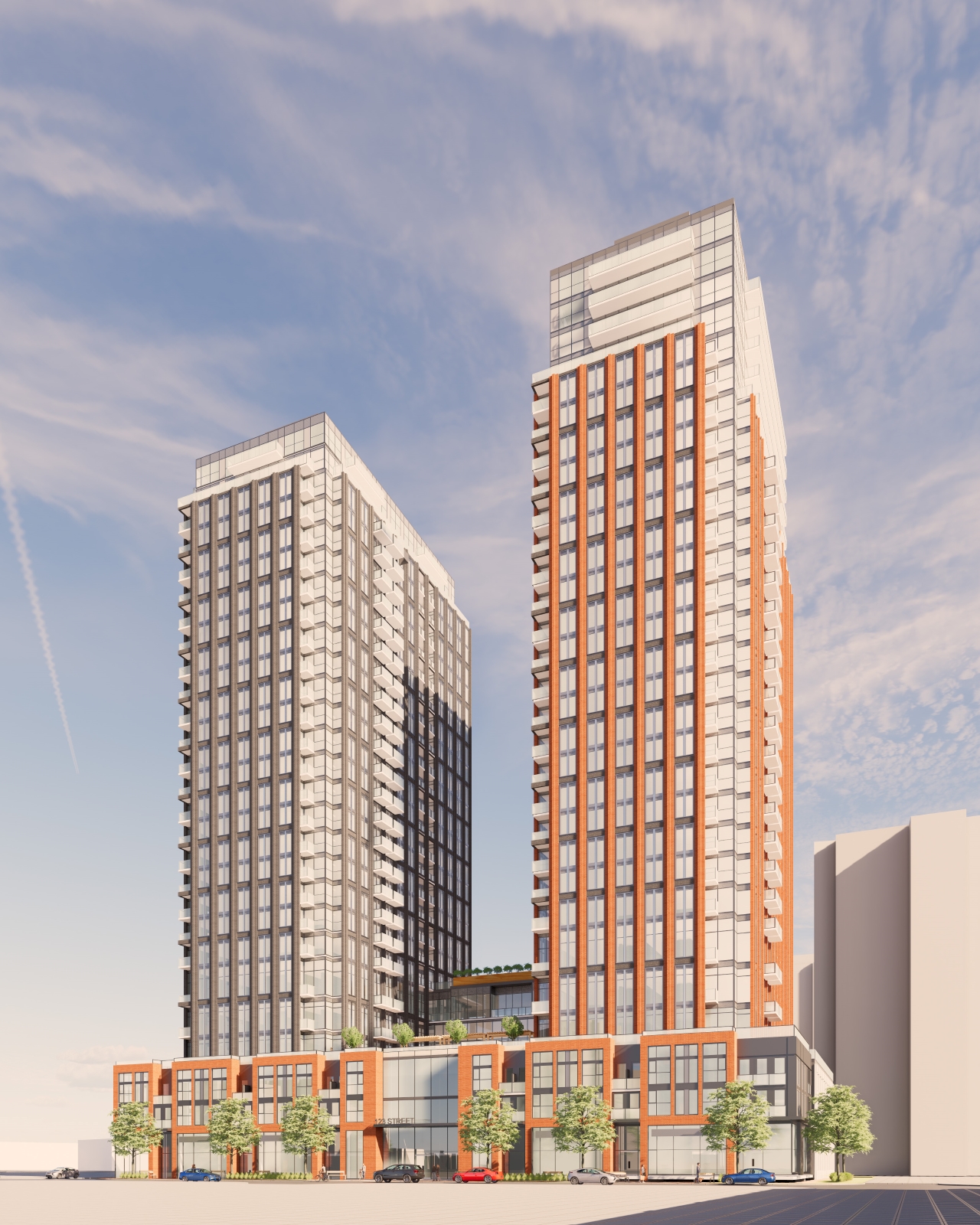 SmartCentres Thornhill, concept image courtesy of SmartCentres REIT
SmartCentres Thornhill, concept image courtesy of SmartCentres REIT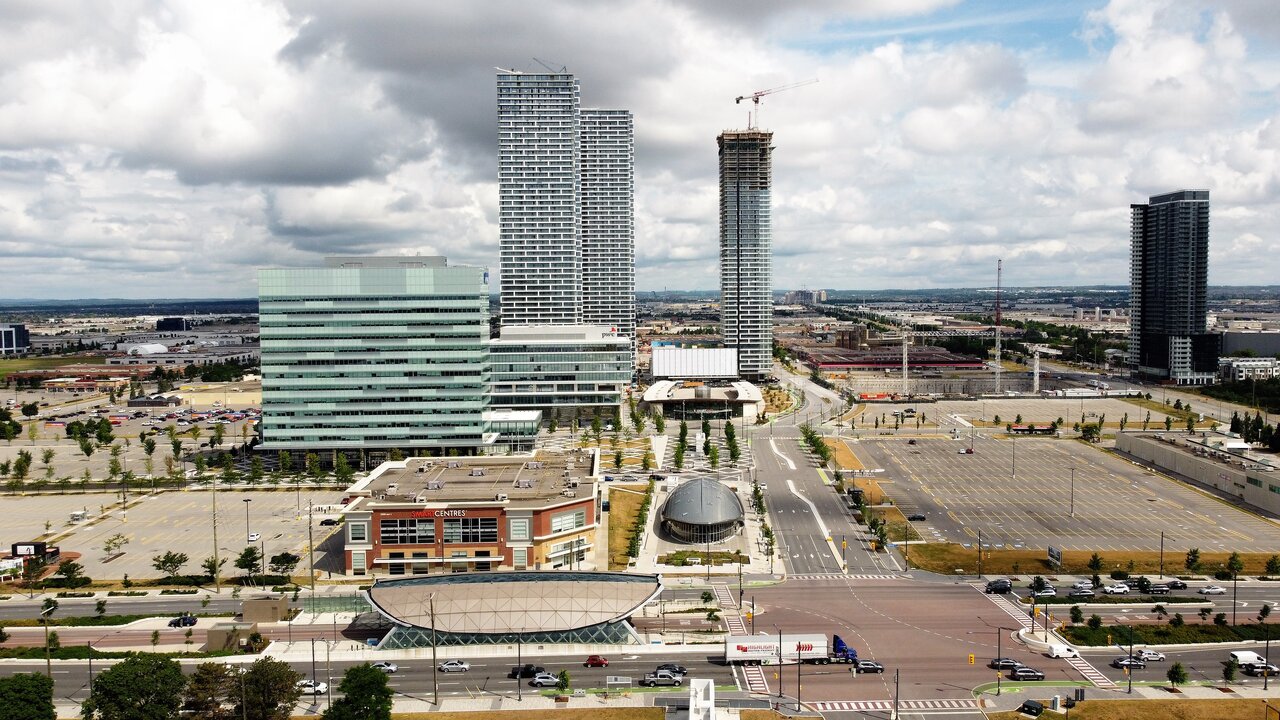 Looking north to Transit City, image by Forum contributor Jasonzed
Looking north to Transit City, image by Forum contributor Jasonzed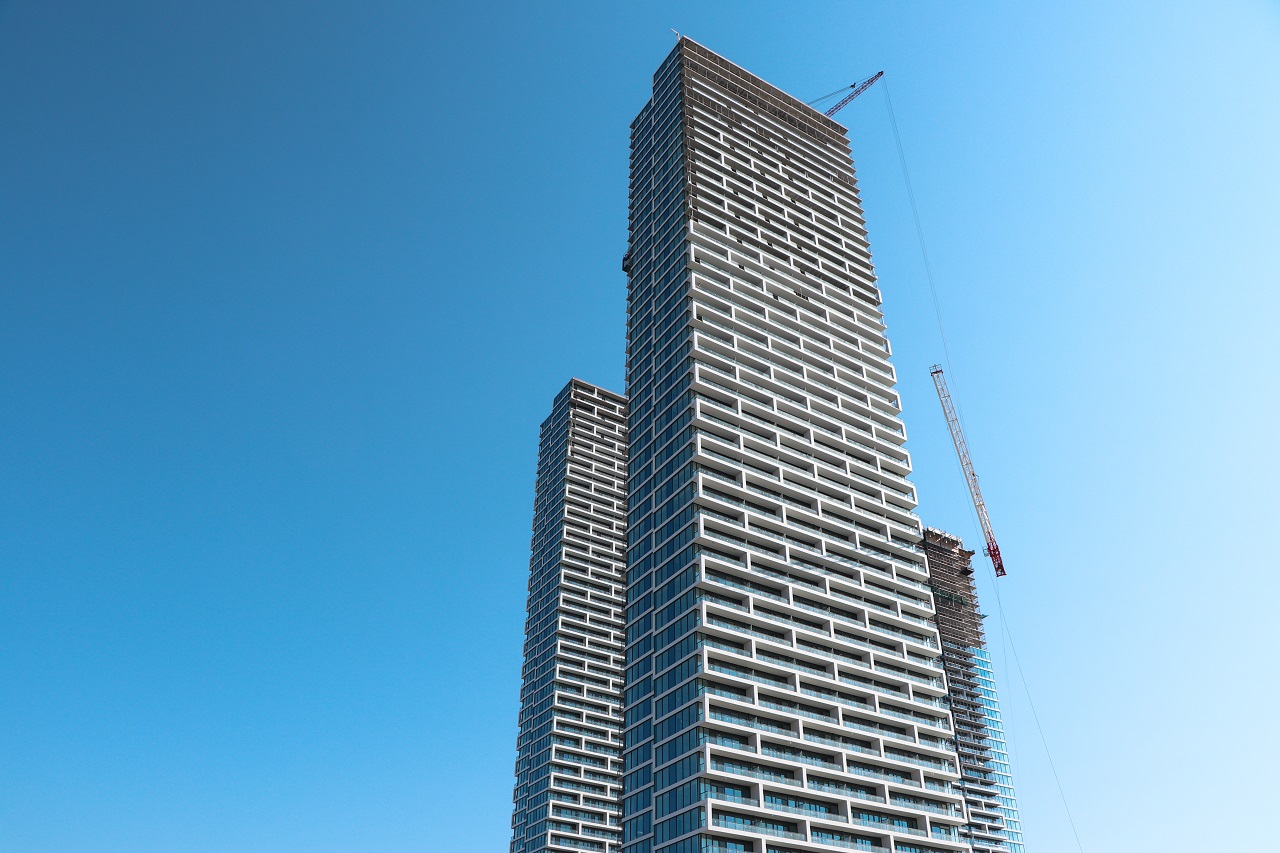 Crane removal for T2 at Transit City, image courtesy of Multiplex
Crane removal for T2 at Transit City, image courtesy of Multiplex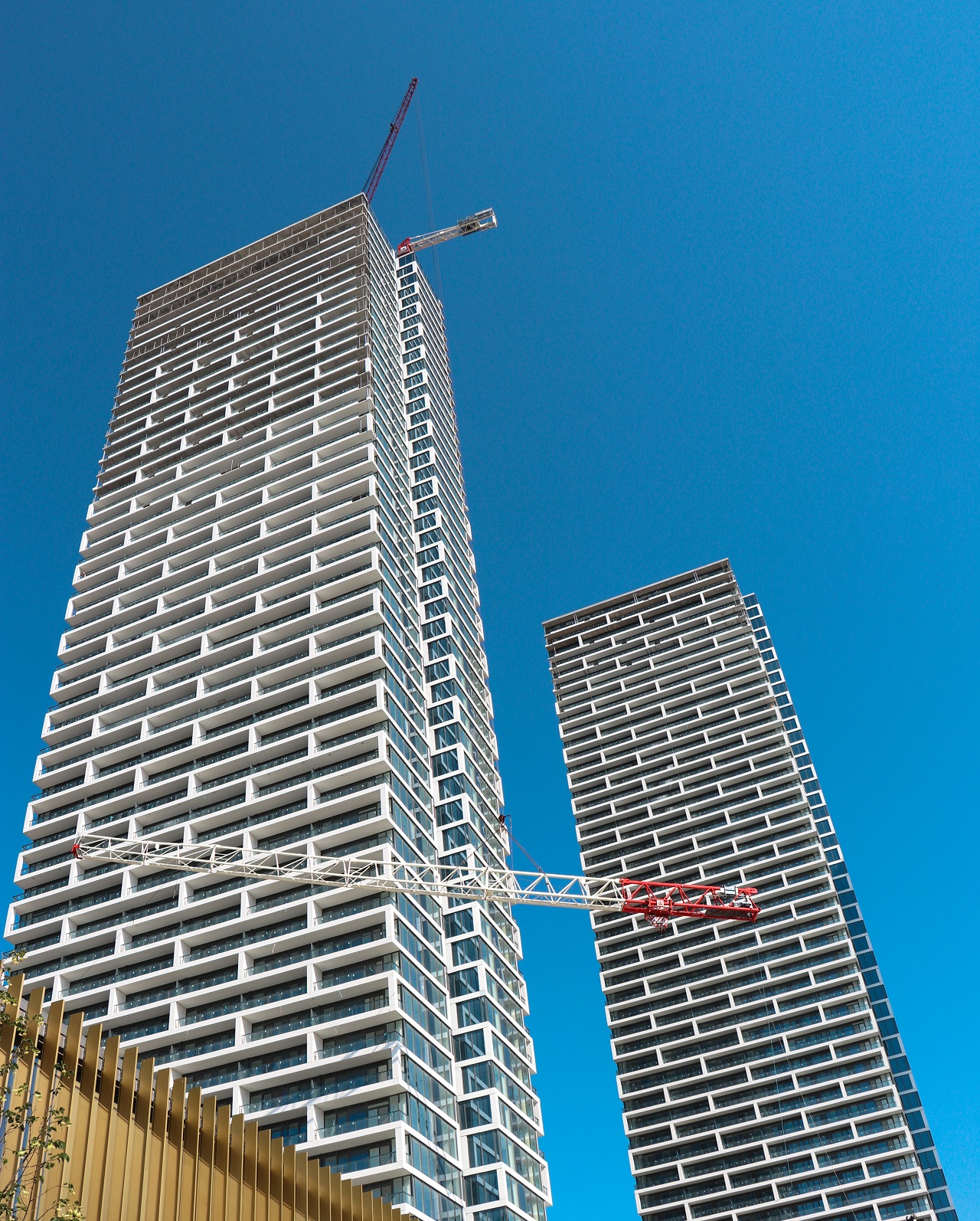 Crane removal for T2 at Transit City, image courtesy of Multiplex
Crane removal for T2 at Transit City, image courtesy of Multiplex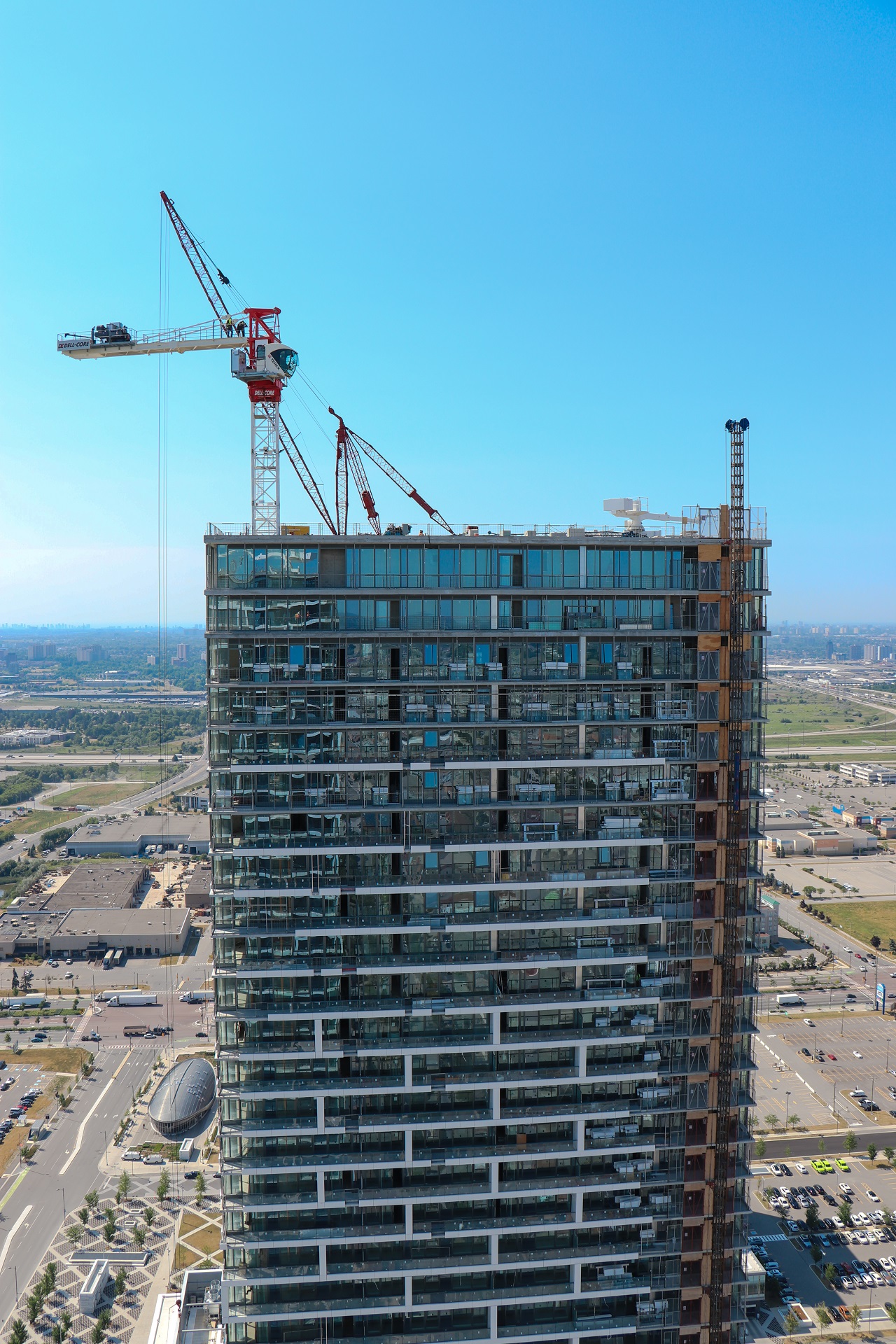 Crane removal for T2 at Transit City, image courtesy of Multiplex
Crane removal for T2 at Transit City, image courtesy of Multiplex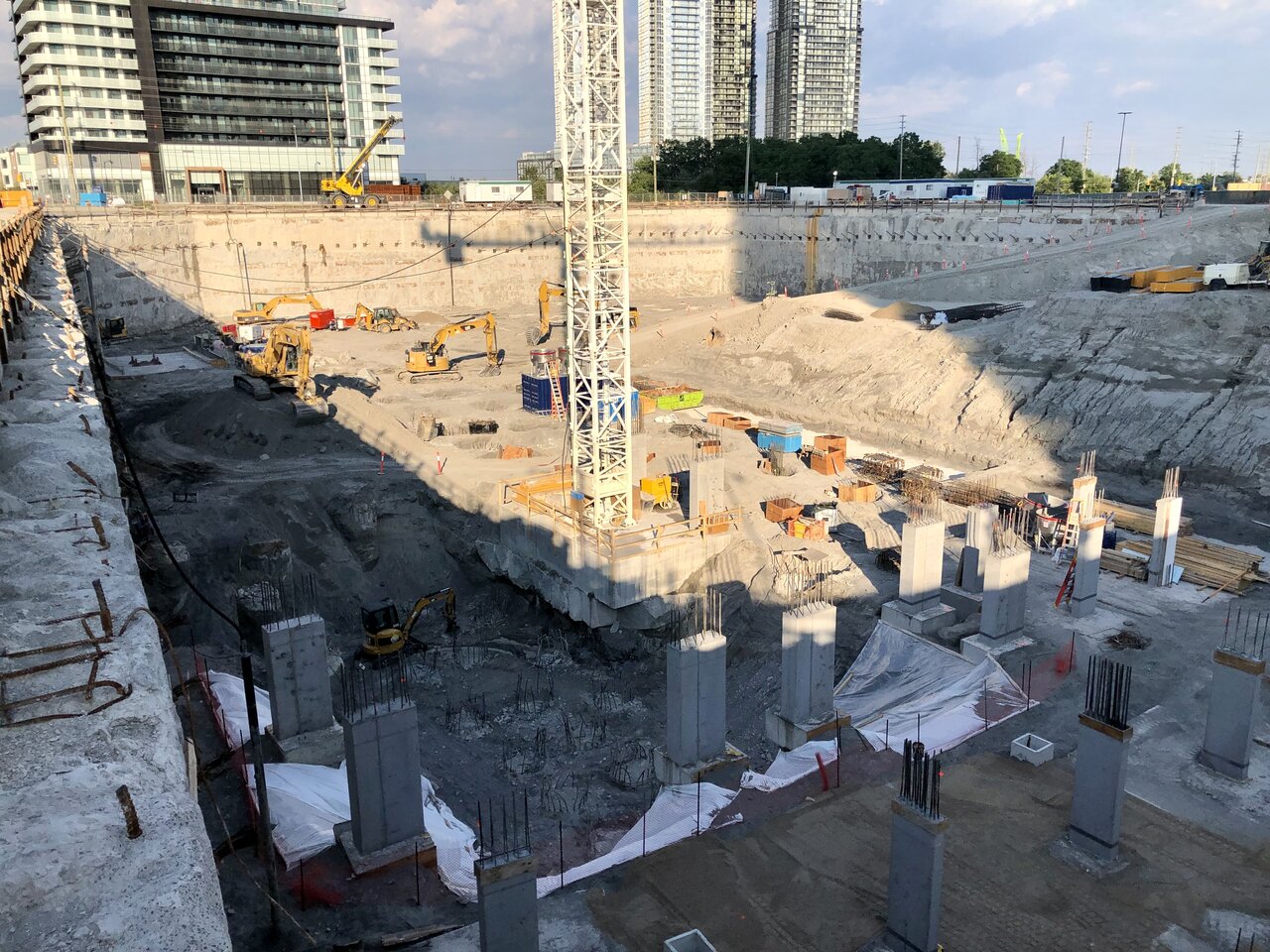 Construction for next phases of Transit City, image by Forum contributor DarkSideDenizen
Construction for next phases of Transit City, image by Forum contributor DarkSideDenizen