SmartCentres Alliston Exemplifies How SmartLiving Adapts to Local Needs
Source: UrbanToronto
SmartCentres REIT is maximizing the value of 3,500 acres of land through an ambitious development program that will see over half of their 166 country-wide properties undergo intensification. Branching out into residential development under their SmartLiving brand, the company’s evolution is manifested in the under-construction Transit City development, and further demonstrated in recently announced projects in other Ontario municipalities like Pickering and Barrie. In the Town of New Tecumseth north of Toronto, SmartCentres REIT’s project at Highway 89 and County Road 10 in Alliston will replicate the mixed-use nature of Transit City, but adapt it to the local context.
SmartCentres Alliston exterior, concept image courtesy of SmartCentres REIT
The 36-acre property at 30 Dunham Drive is located approximately three kilometres east of the Alliston main street. Like many SmartCentre properties, the site is currently anchored by a Walmart Supercentre, with Dollarama and Tim Horton’s serving as other major tenants. SmartCentres Alliston has been in operation for 10 years.
SmartCentres Alliston exterior, concept image courtesy of SmartCentres REIT
In 2019, the Town of New Tecumseth completed its Official Plan review and expanded the land use permissions on the property to include residential uses. A long-term vision for the site was established when SmartCentres submitted a Zoning Bylaw Amendment application in February, 2020 to create a mixed-use community to support the growth of Alliston. The masterplan proposes to enhance the site’s existing retail program with commercial uses positioned along Highway 89. At full build out, approximately 350 residential suites would be built under the plan.
SmartCentres Alliston interior, concept image courtesy of SmartCentres REIT
The first phase, for which a Site Plan application was submitted in May, 2020, introduces a three-storey, 42-unit rental building to the property. Built under the SmartLiving residential brand and designed by Stantec, the wood-frame building is modest in scale, adapting to the local built form. Up to 10 buildings could be built across the whole property in further phases.
Floor plans are larger than those typically found in more urban municipalities, with a mix of one- and two-bedroom units ranging in size from 566 to 875 ft².

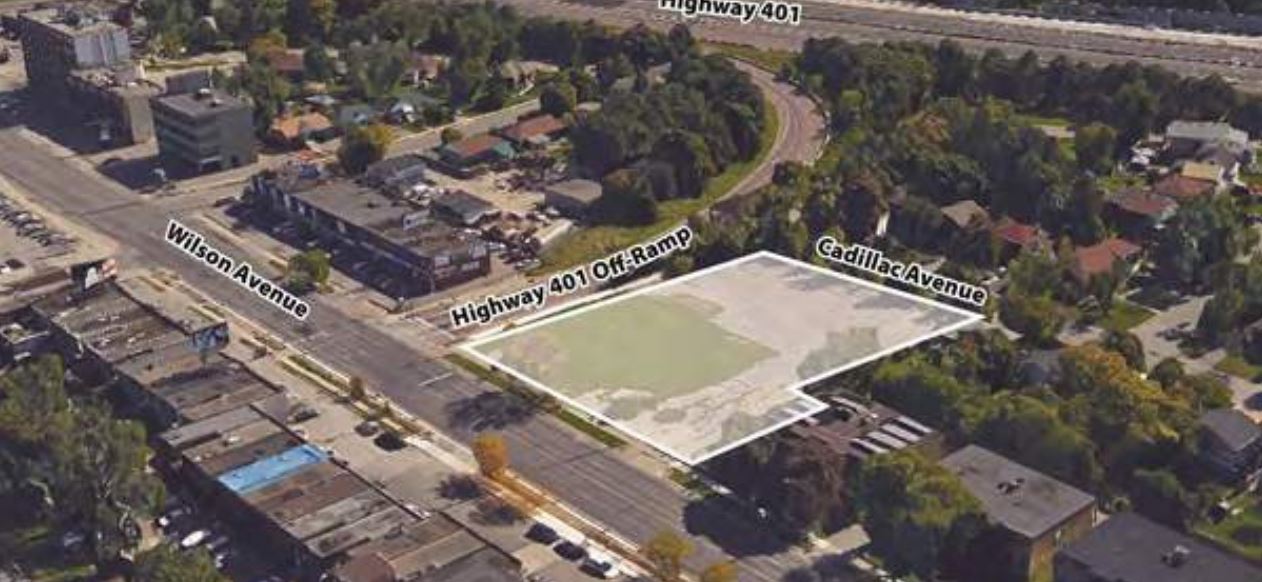 Looking southeast over site of proposal, image via submission to City of Toronto
Looking southeast over site of proposal, image via submission to City of Toronto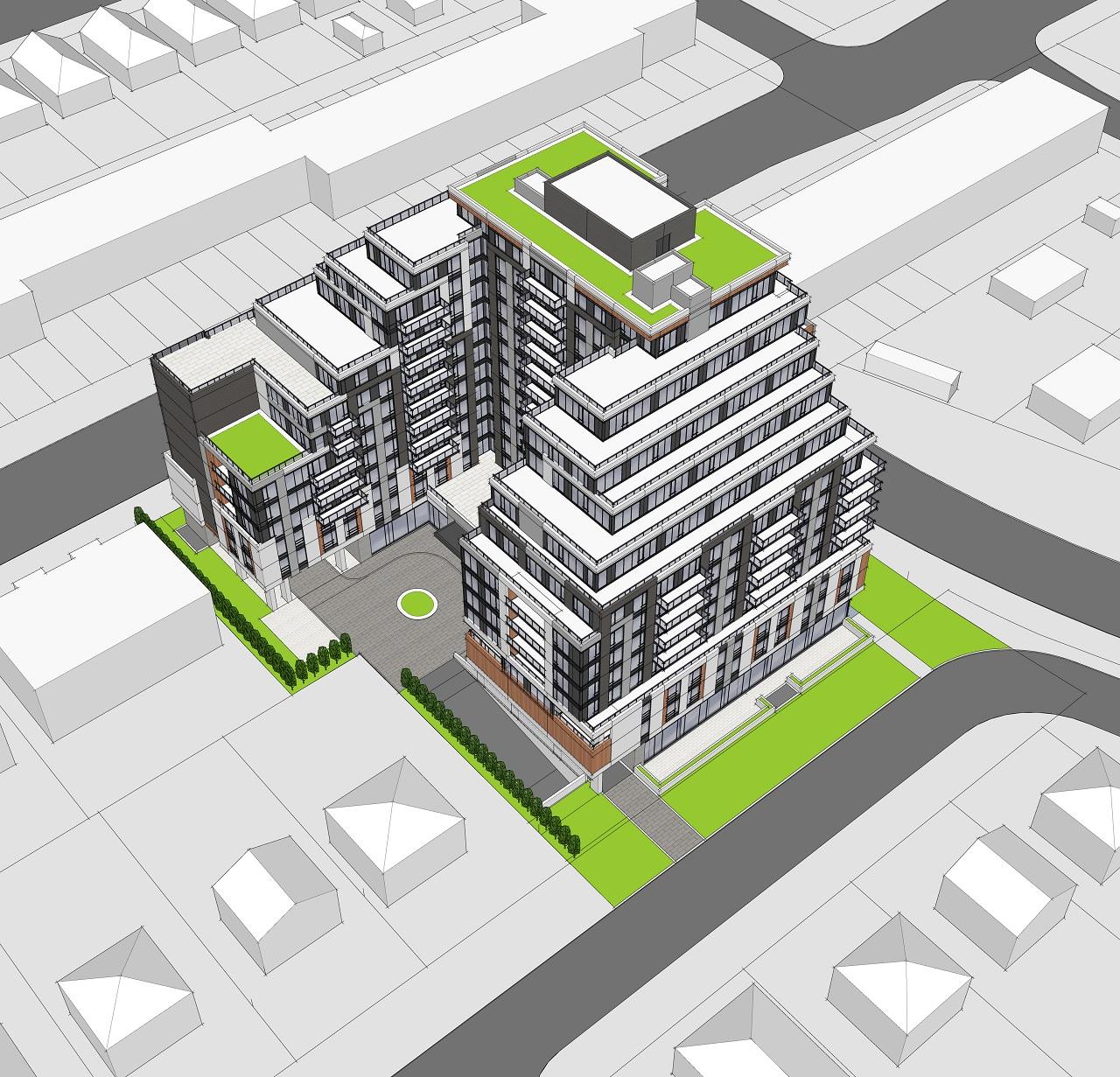 Aerial view looking northeast over 381 Wilson Avenue, image via submission to City of Toronto
Aerial view looking northeast over 381 Wilson Avenue, image via submission to City of Toronto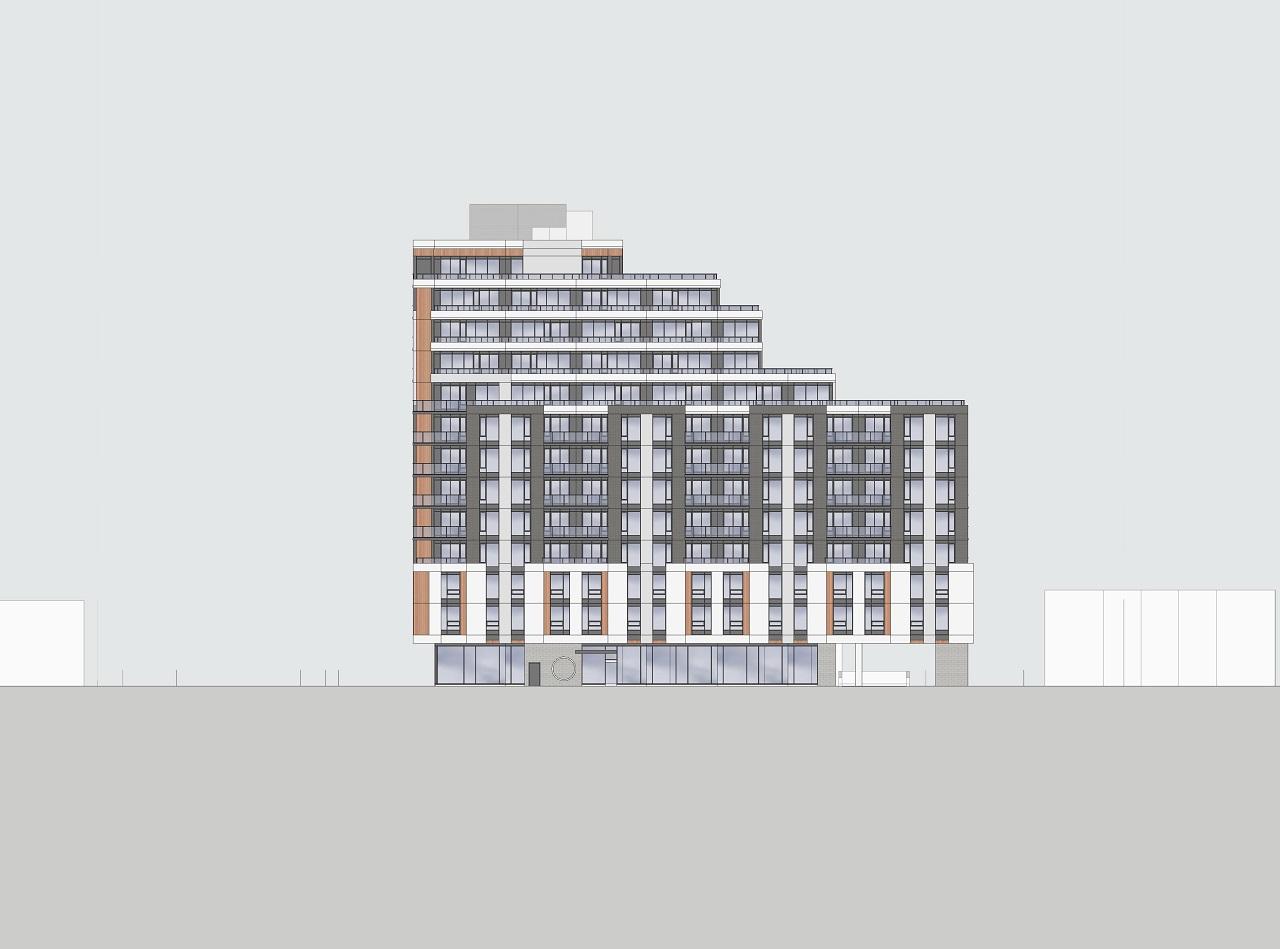 North elevation, 381 Wilson Avenue, image via submission to City of Toronto
North elevation, 381 Wilson Avenue, image via submission to City of Toronto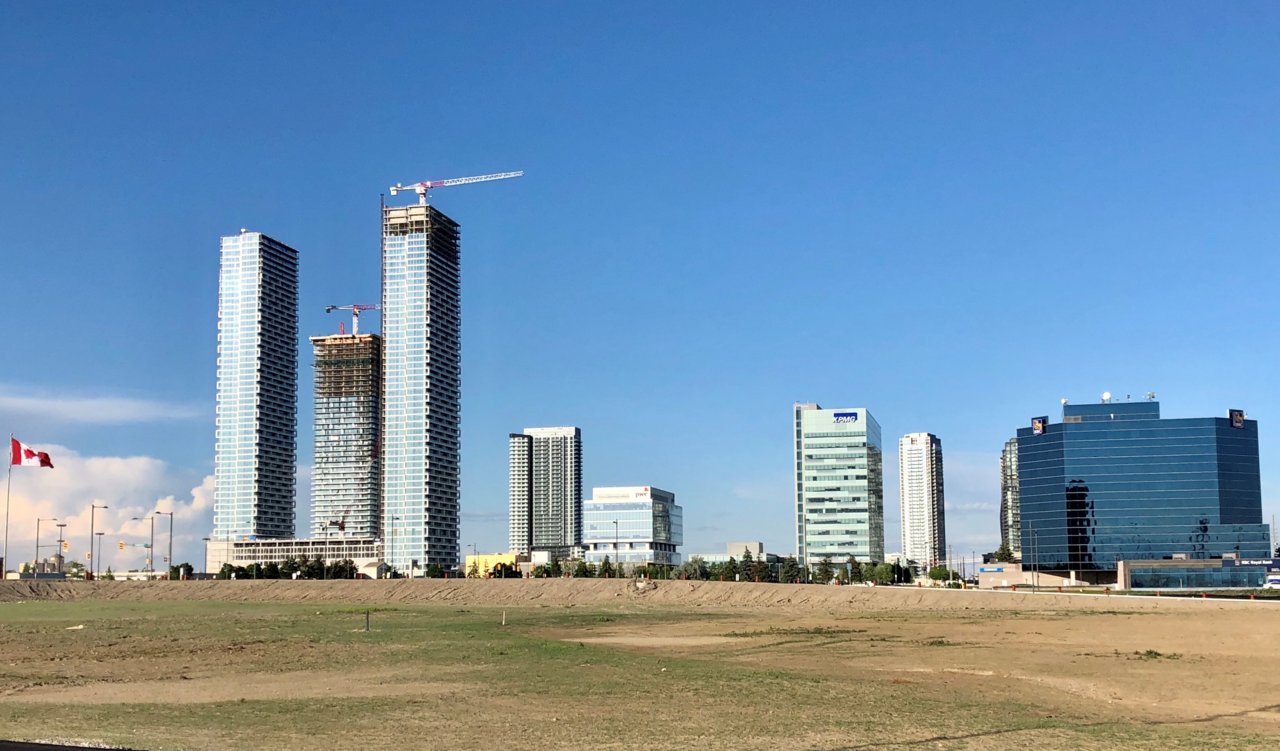 Facing east to Transit City, image by Forum contributor DarkSideDenizen
Facing east to Transit City, image by Forum contributor DarkSideDenizen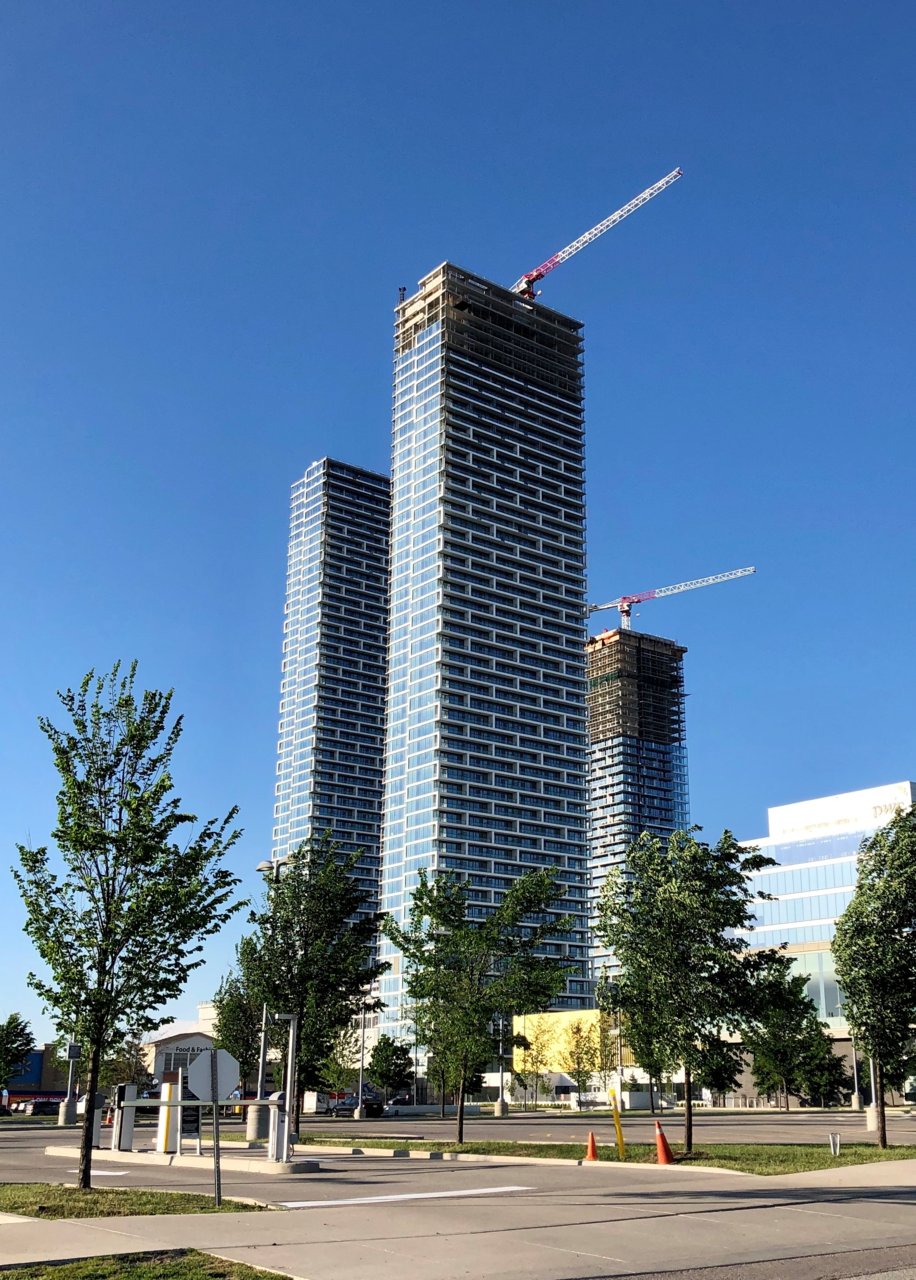 Facing northeast to Transit City, image by Forum contributor DarkSideDenizen
Facing northeast to Transit City, image by Forum contributor DarkSideDenizen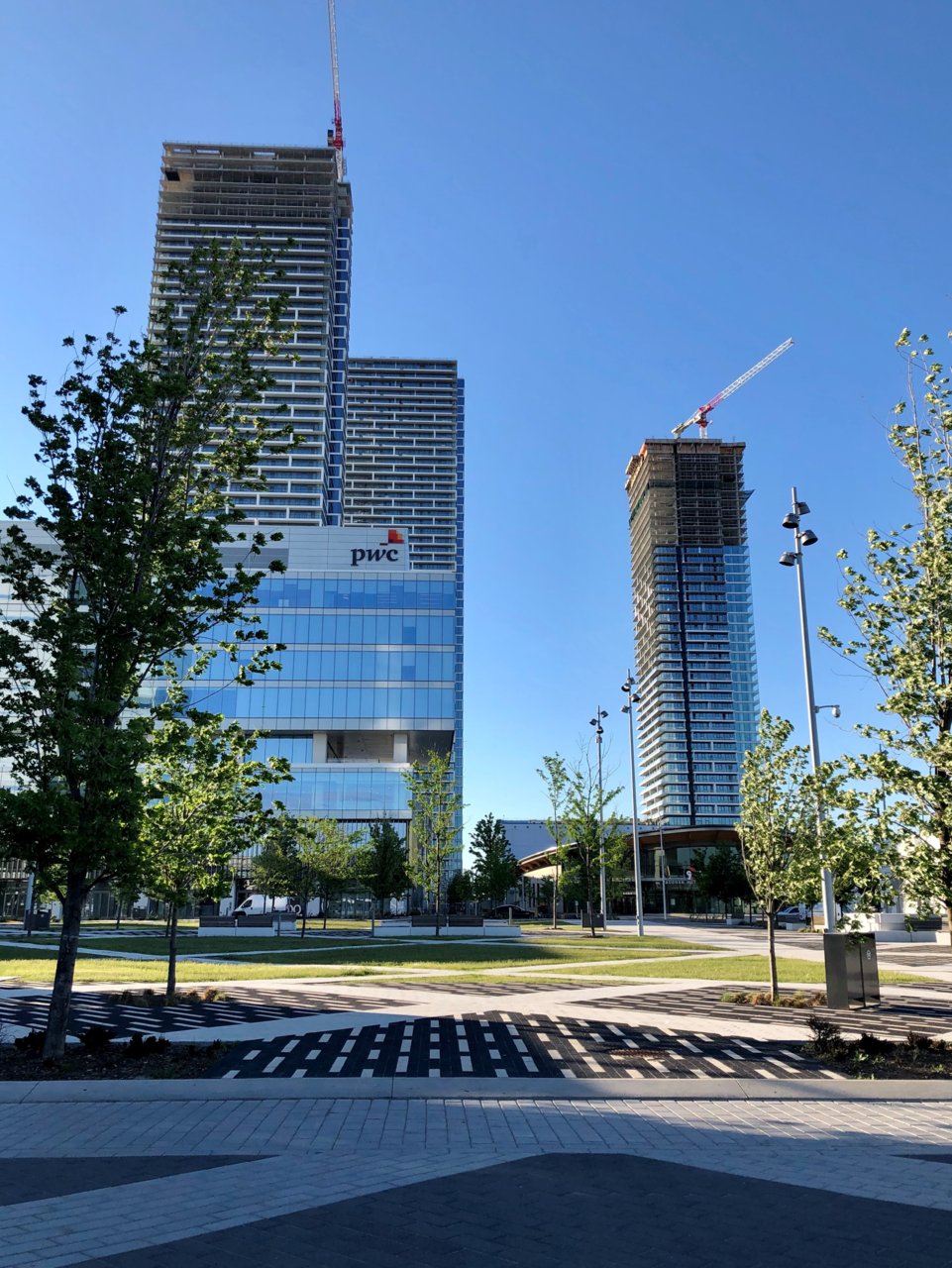 Facing north to Transit City, image by Forum contributor DarkSideDenizen
Facing north to Transit City, image by Forum contributor DarkSideDenizen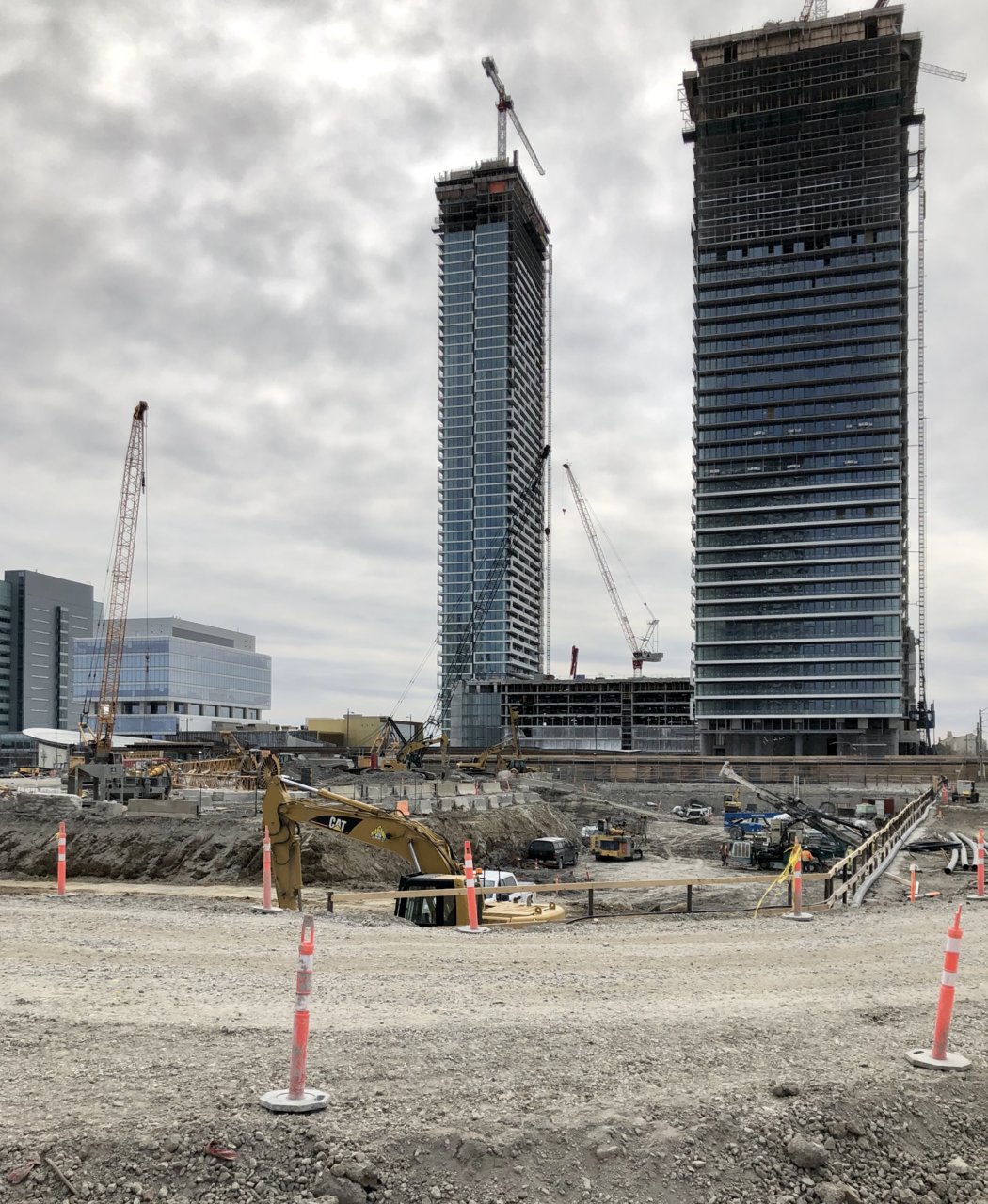 Late April view of excavation for next phases of Transit City, image by Forum contributor DarkSideDenizen
Late April view of excavation for next phases of Transit City, image by Forum contributor DarkSideDenizen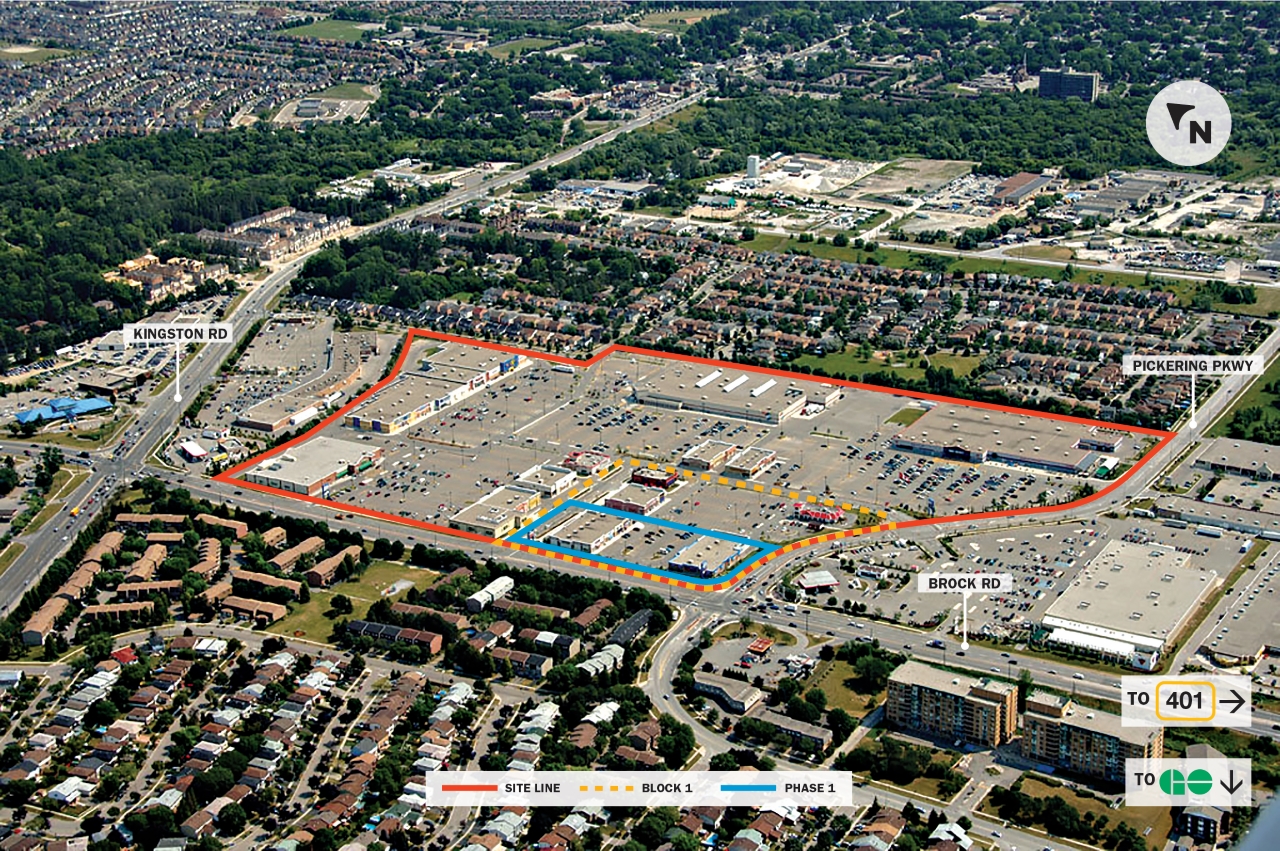 Aerial overview of the 48-acre development site, phase 1 outlined in blue, image courtesy of SmartCentres
Aerial overview of the 48-acre development site, phase 1 outlined in blue, image courtesy of SmartCentres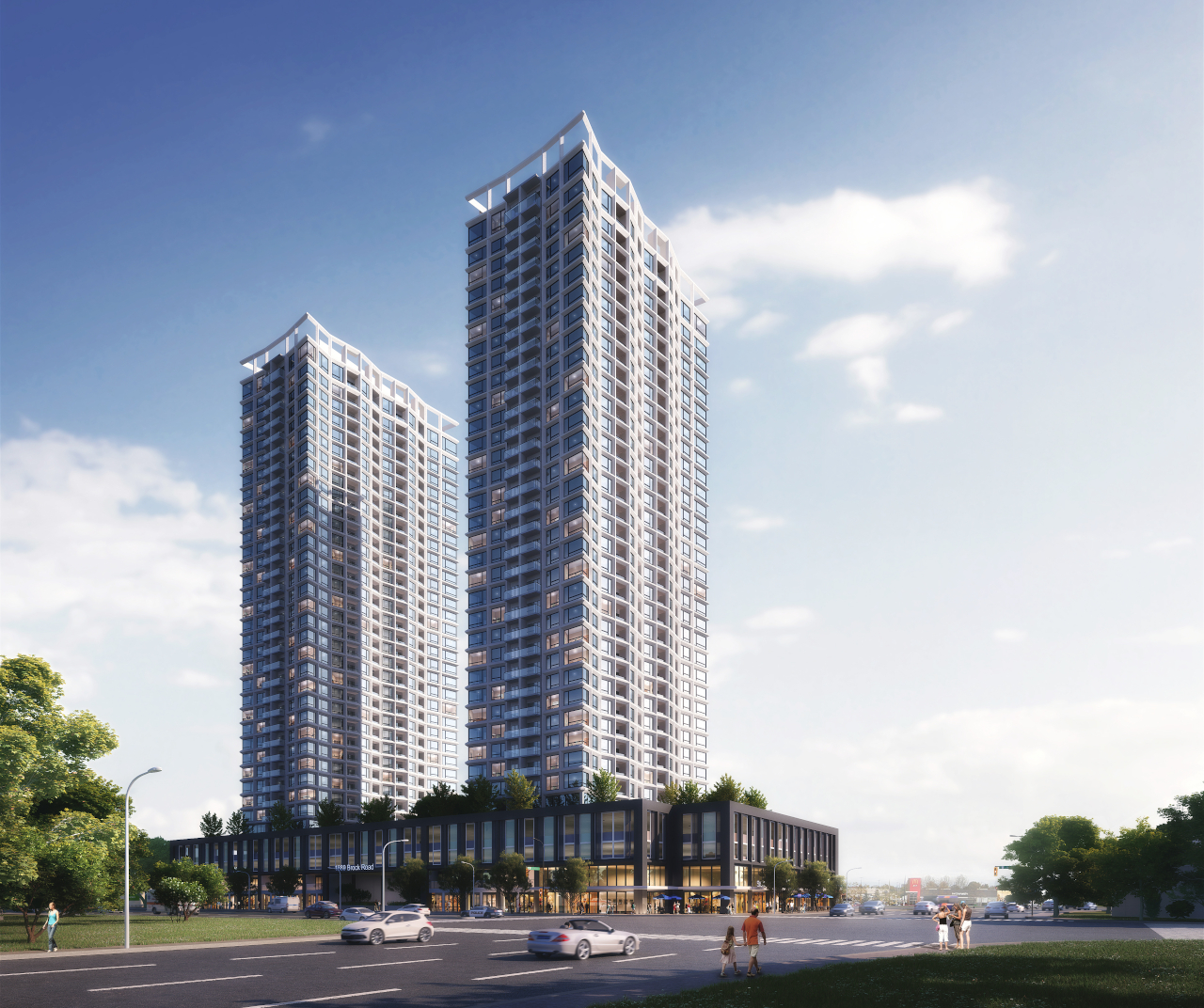 Phase 1 will produce towers of 34 and 33 storeys, image courtesy of SmartCentres
Phase 1 will produce towers of 34 and 33 storeys, image courtesy of SmartCentres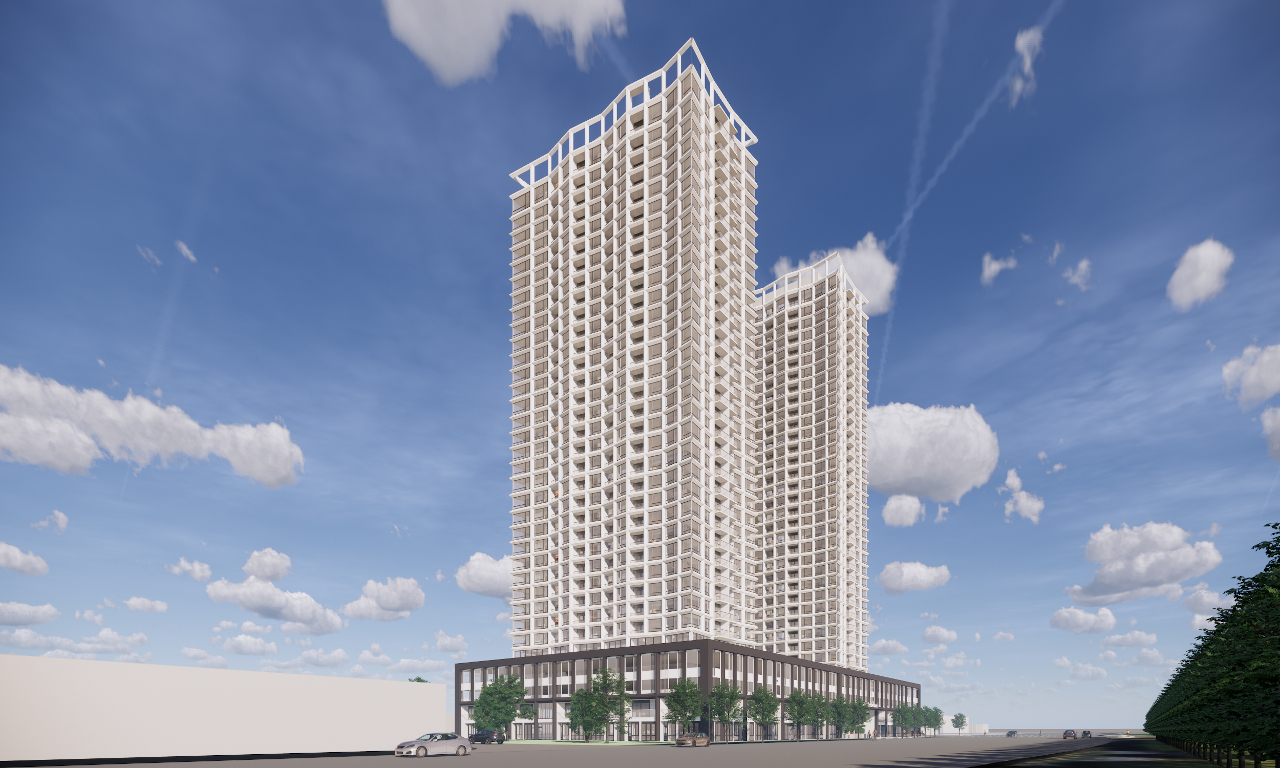 Looking southeast at the first phase, image courtesy of SmartCentres
Looking southeast at the first phase, image courtesy of SmartCentres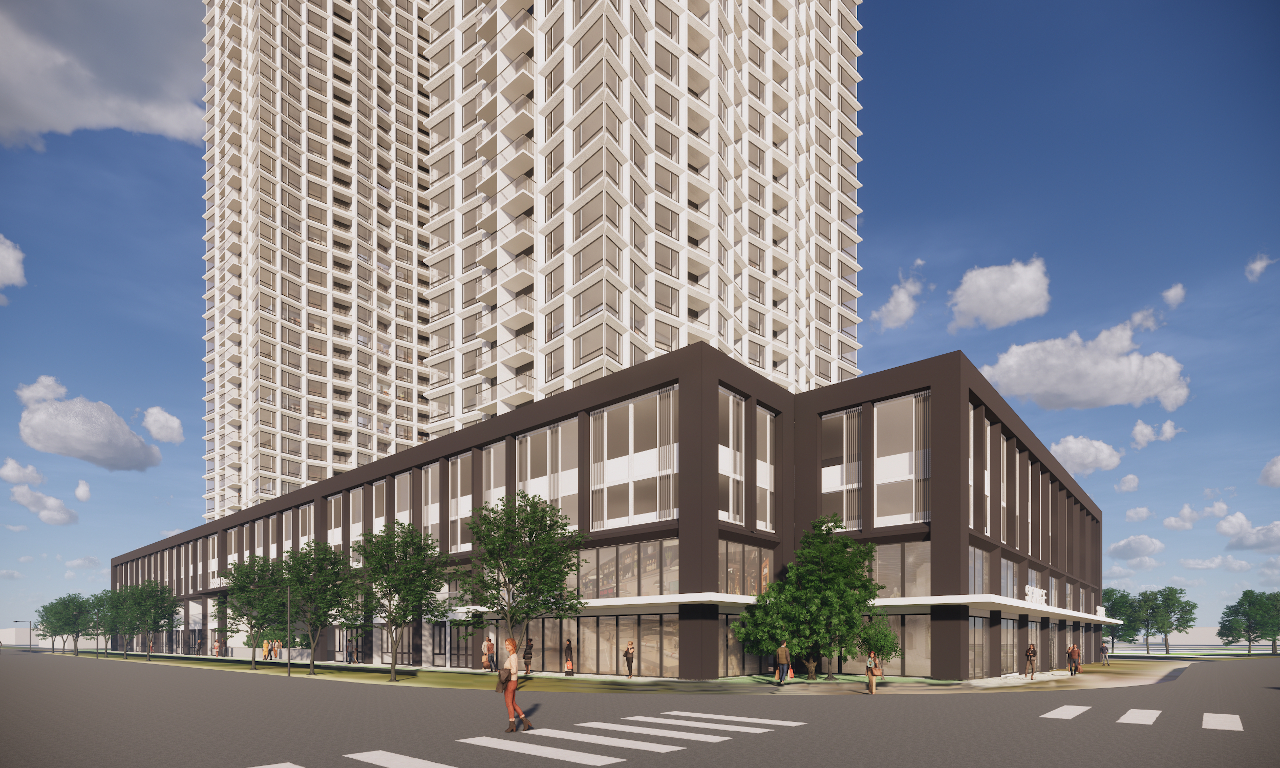 Looking northeast from the corner of Brock Road and Pickering Parkway, image courtesy of SmartCentres
Looking northeast from the corner of Brock Road and Pickering Parkway, image courtesy of SmartCentres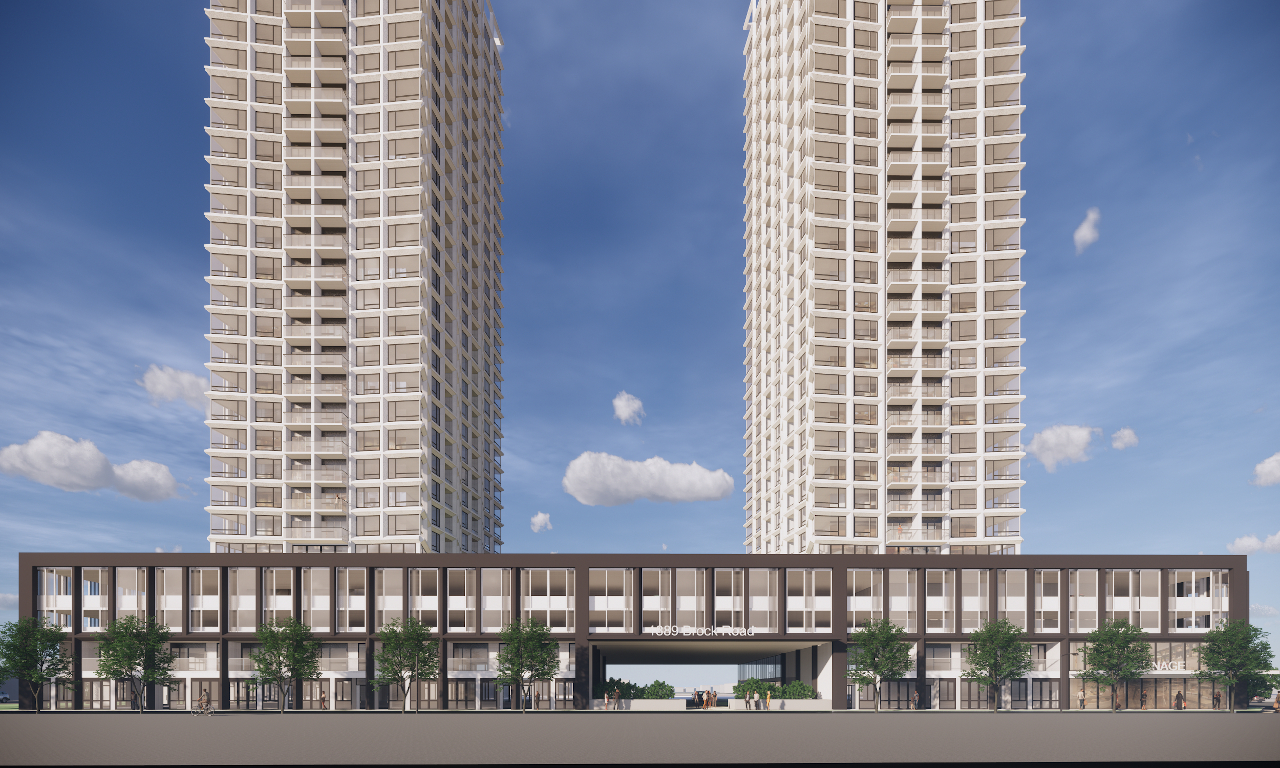 A multi-storey podium hosts retail space along Brock Road, image courtesy of SmartCentres
A multi-storey podium hosts retail space along Brock Road, image courtesy of SmartCentres