SmartCentres plans transit-oriented community at Caledonia Station
Source: UrbanToronto
The transformation that the Eglinton Line 5 Crosstown LRT is bringing to Midtown Toronto is simply astounding. From its western terminus at Mount Dennis to its eastern terminus at Kennedy, tens of thousands of new residential units are planned along its route as part of a long list of master-planned communities, all of which are looking to transform the many under-utilized properties along Eglinton into complete transit-oriented neighbourhoods. One such property is SmartCentres’ Westside Mall, located at 2400 Eglinton West near Caledonia Road, where SmartCentres REIT, under its residential sub-brand SmartLiving, have big plans to establish a new transit-oriented community directly adjacent to the new Caledonia transit station.
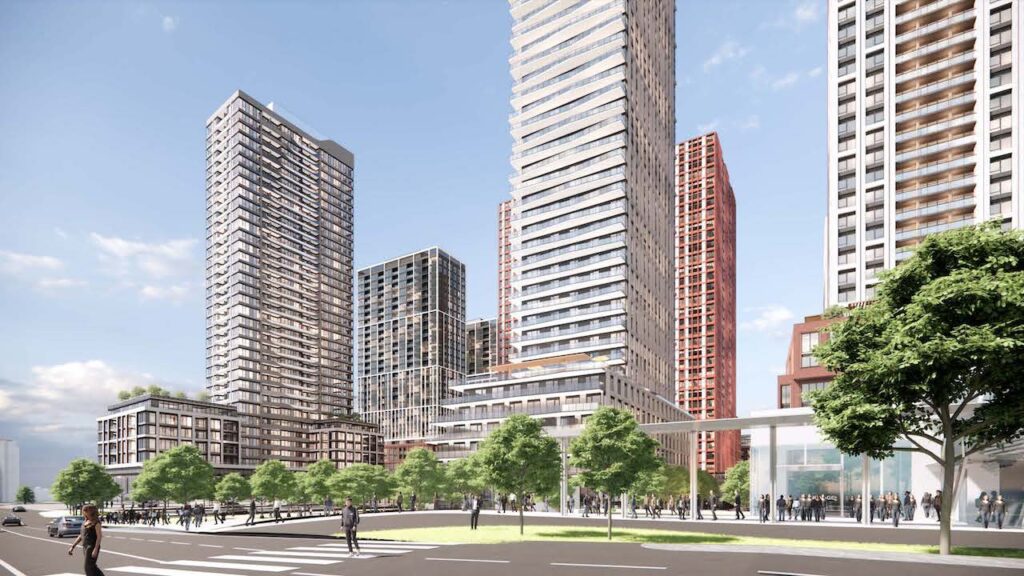
The property is currently home to Westside Mall, a big box retail plaza housing several establishments including FreshCo and Canadian Tire. SmartCentres is planning to transform the existing retail plaza with a phased development that includes 8 new mixed-use residential towers ranging in height from 24 to 60 storeys and two new 8-storey residential mid-rises, along with a new public park proposed to be over one acre in size. In total, 4,045 residential units are planned, with a variety of local and large-format retail spread out across the podiums of the towers.
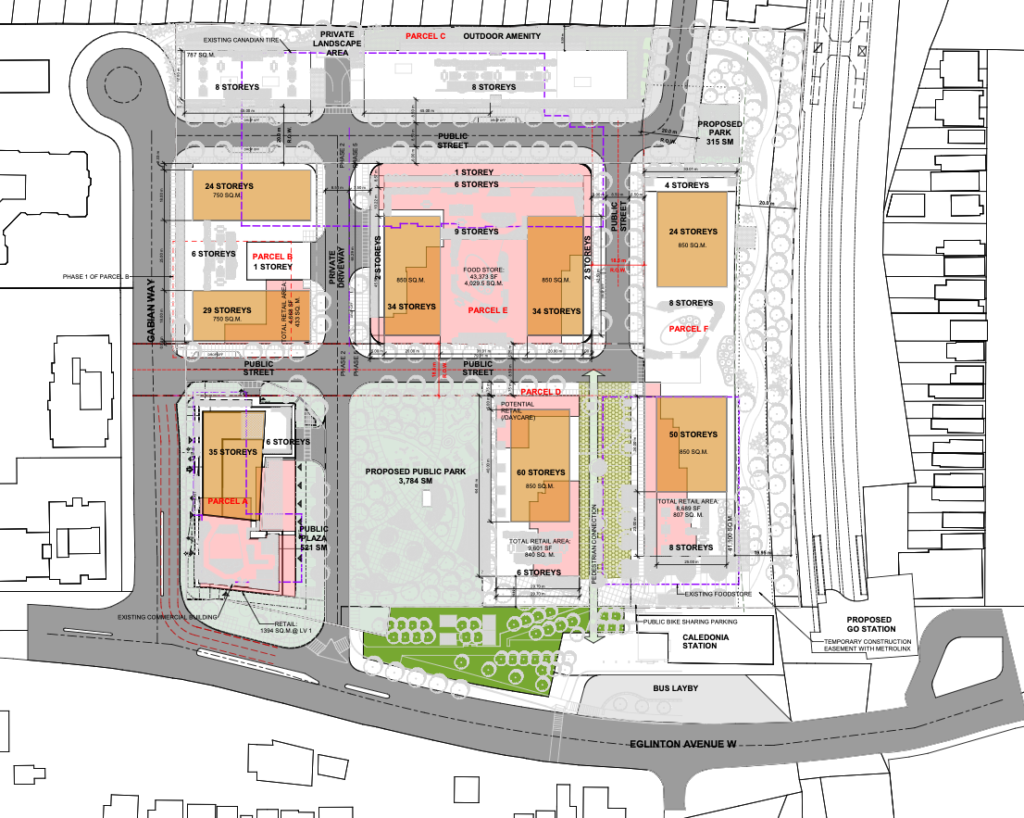
The master plan is designed by Turner Fleischer Architects and advances SmartCentres’ vision of evolving its properties from shopping centres to city centres. They are embarking on a significant redevelopment campaign for many of their properties across the country, with the aim of establishing complete communities adjacent to major transit nodes that align with provincial and municipal planning policies.
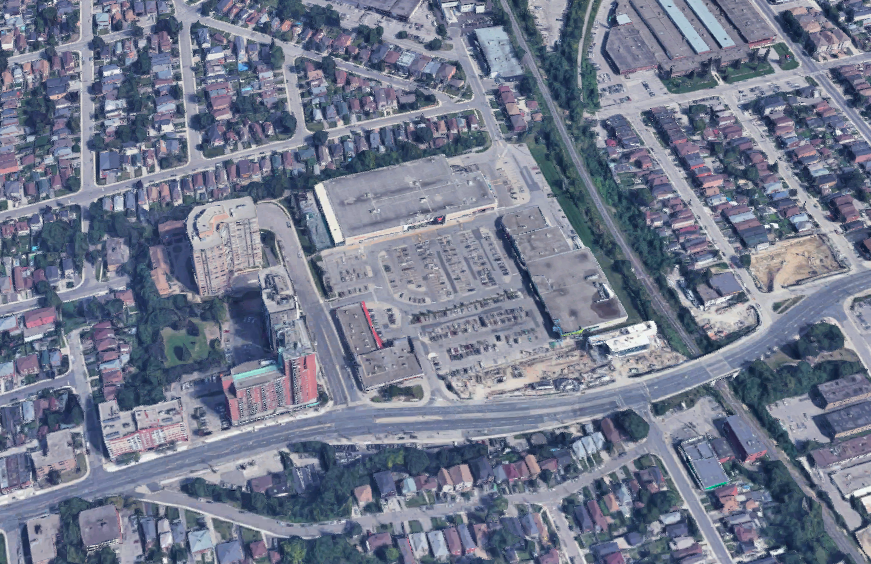
The defining feature of the 2400 Eglinton West community is its proximity to the new multi-modal Caledonia transit hub, conveniently located at the south end of their property, which provides a rare variety of transit options to travel downtown, crosstown, and uptown. The Caledonia station will be a part of TTC’s Line 5 along Eglinton, while a new Caledonia GO train station on the Barrie Line is also under construction next to it, with a direct pedestrian connection to Line 5. As well, the transit hub will serve several bus routes, including north-south routes that connect to the TTC’s Bloor Line 2 at Lansdowne and Keele stations.
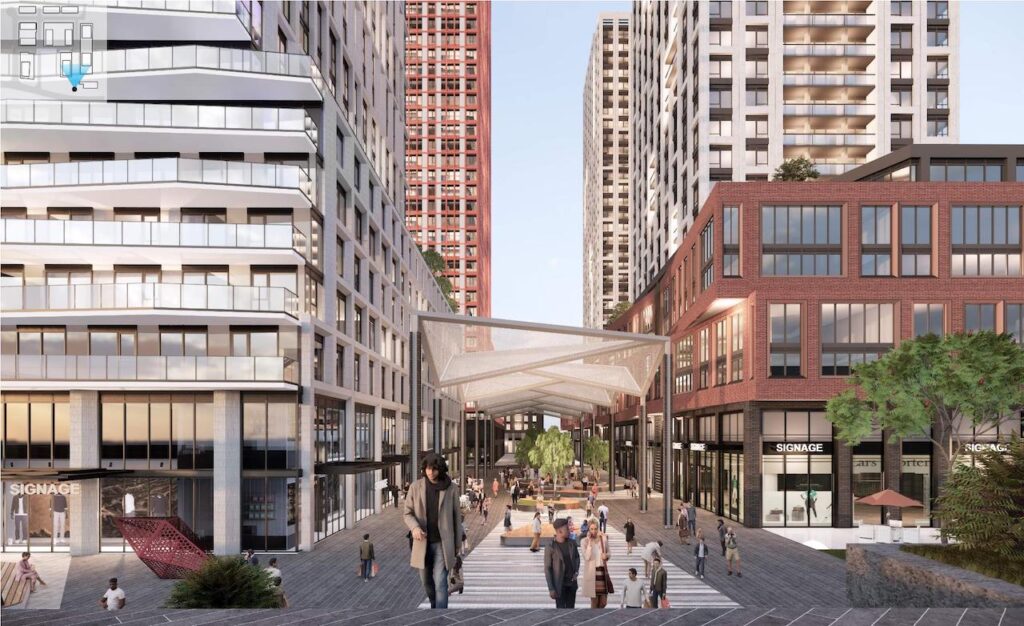
Through it all, retail is still at the core of SmartCentres’ business and forms an integral component of the communities they build. In developing its vision and master plan for Westside Mall, SmartCentres is working closely with its current retail tenant partners to ensure that the majority of the shops and businesses can continue to serve the local community during and after the redevelopment. They have also confirmed that a grocery retail establishment is included as part of the master plan.
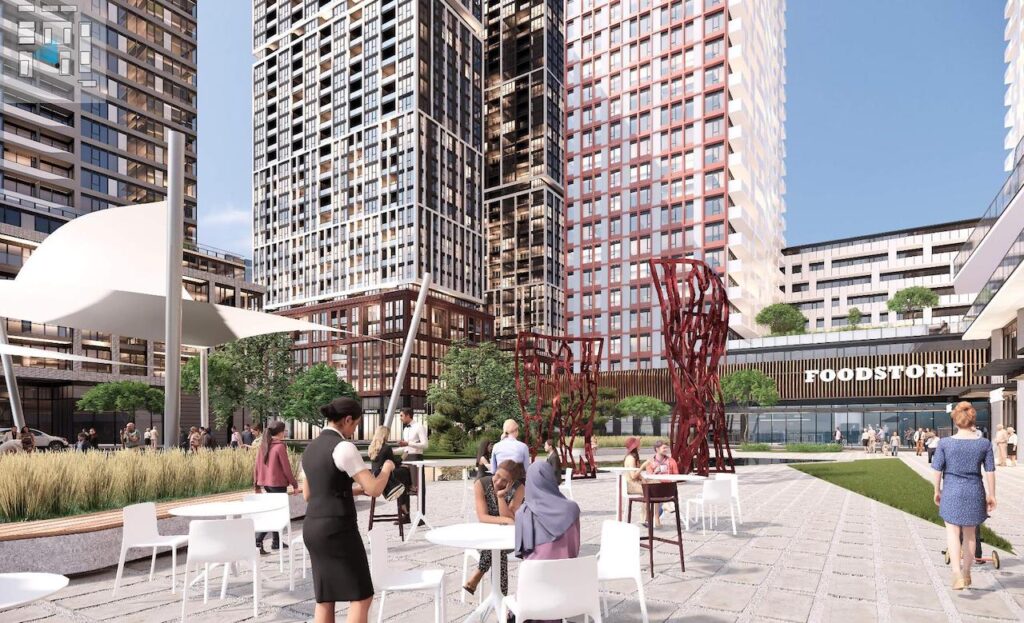
SmartCentres have been working closely with the City of Toronto, Metrolinx, and the local community to create a master plan that is beneficial to all. They have ensured that the new transit hub is integrated seamlessly into the plan and not just treated as an afterthought, with pedestrian routes and the new public park directly connecting to the stations. The master plan has a heavy focus on the pedestrian realm and connectivity, with a new street grid proposed which includes a pedestrian-only connection leading to the transit station. The park is situated near the centre of the site and fronts directly onto Eglinton, becoming the heart of the neighbourhood with the towers arranged around it. A total of 88,000 ft² of indoor amenities and 50,000 ft² of outdoor amenities are also planned.
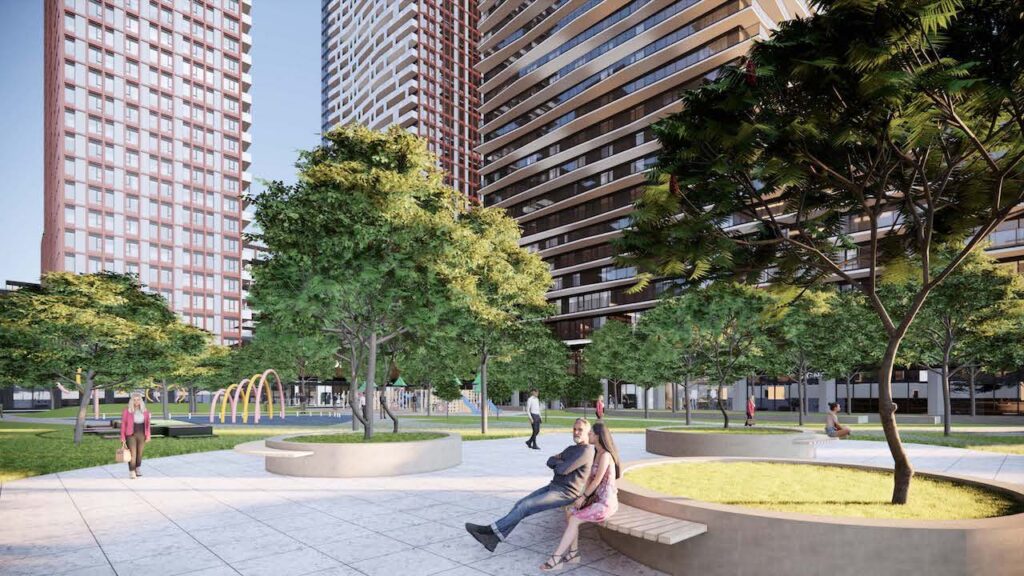
SmartCentres are also working with the City to include community-oriented uses within the master plan. It is not defined yet exactly what these would be, but the latest rezoning submission shows a potential daycare within one of the towers. Collaboration in that regard is ongoing with the local community and City staff.
The master plan is still in the early design stages, but SmartCentres have already submitted a rezoning application for the first tower of the community, located in the southwest corner of the site. The Phase 1 tower is currently proposed at 35 storeys, with retail at ground level and just under 400 residential units. The tower will replace the small partially-vacant retail building at that location, and SmartCentres is currently working closely with the existing tenants to ensure continuity.
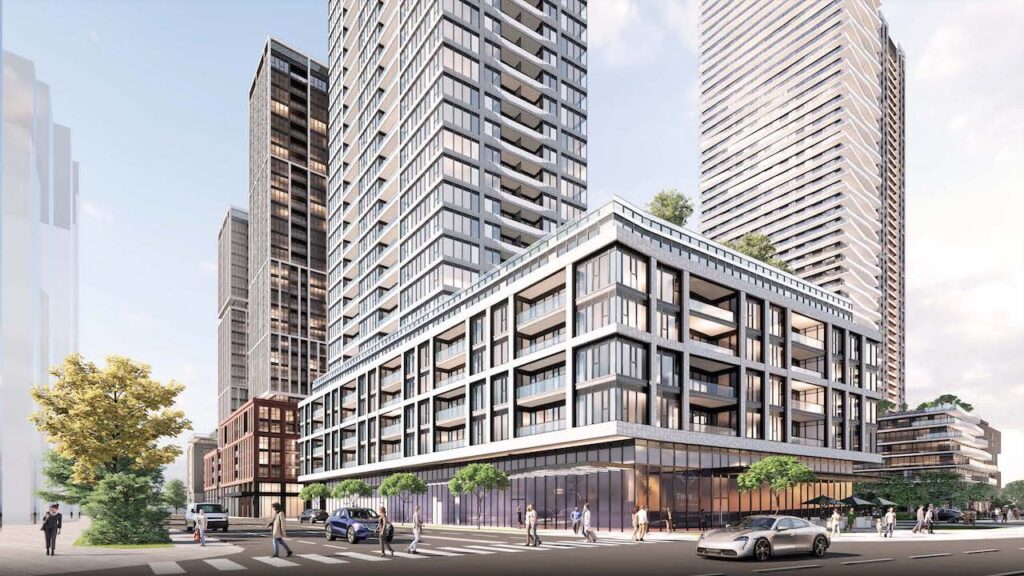
The exact number and mix of residential units across the master plan is still in flux, so it is unknown at this time how much rental will be included or how many bedrooms each unit will have. The size and location of the retail is also evolving as consultations continue, and many of these decisions may be adjusted based on future market conditions as each phase of the master plan is built out. Regardless, the focus of the master plan will always be liveability for its occupants and connectivity to transit. SmartCentres are continuing to transform their shopping centres into city centres, and Westside Mall offers a unique opportunity to establish a complete community directly adjacent to a major multi-modal transit hub.
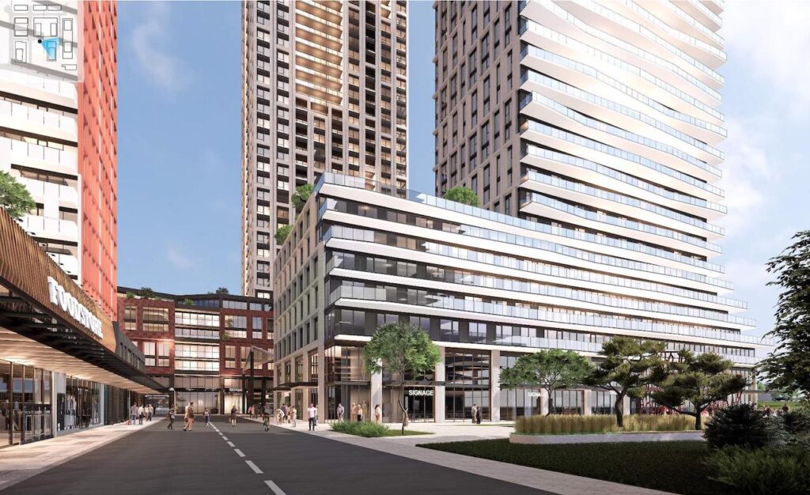

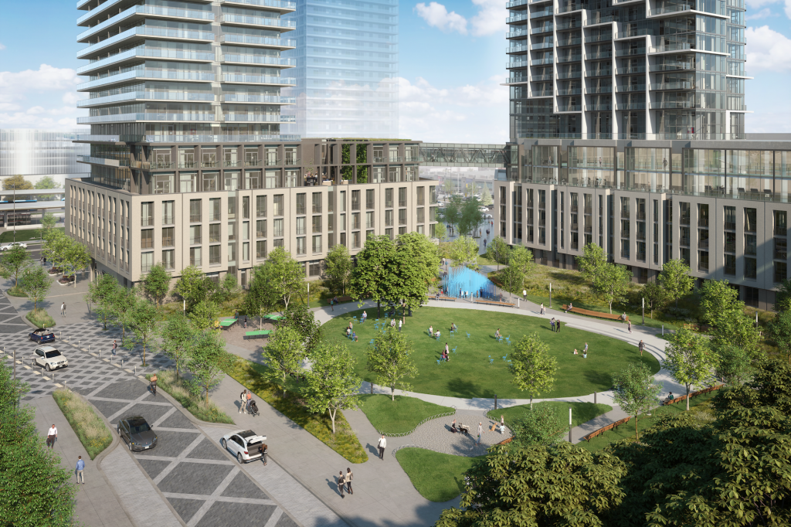
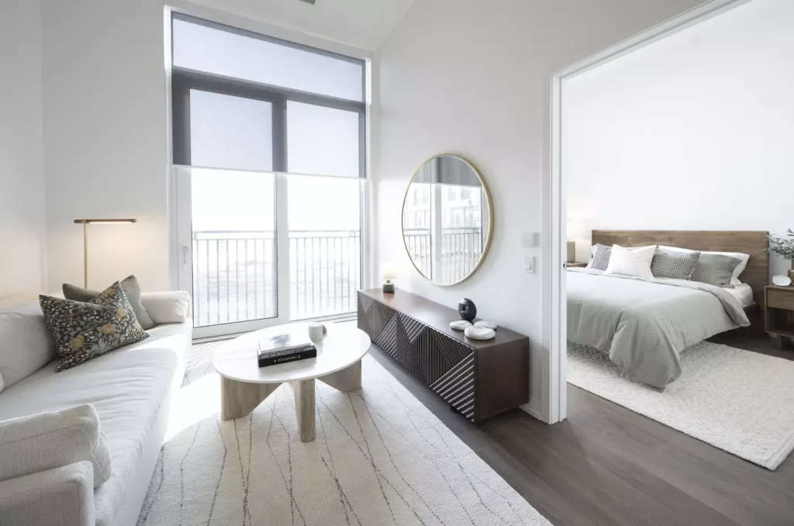
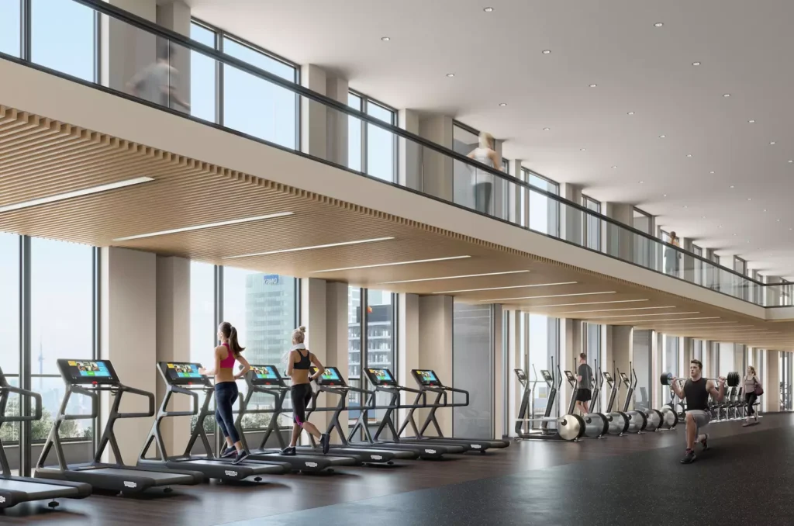
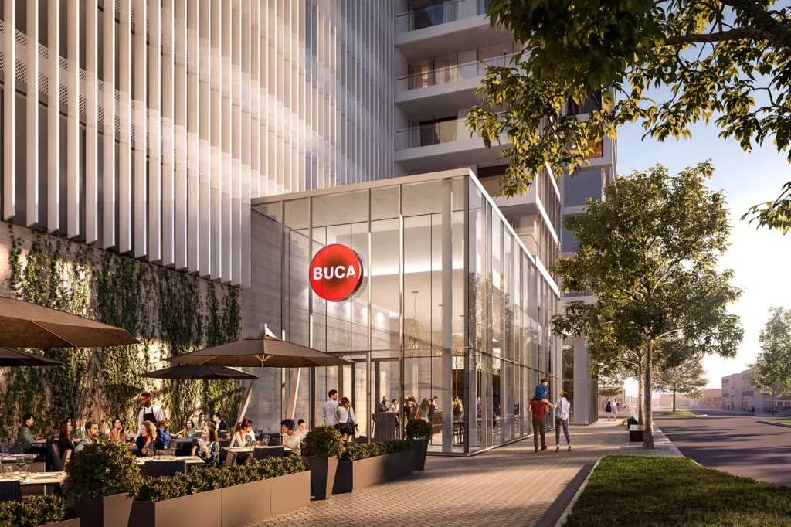
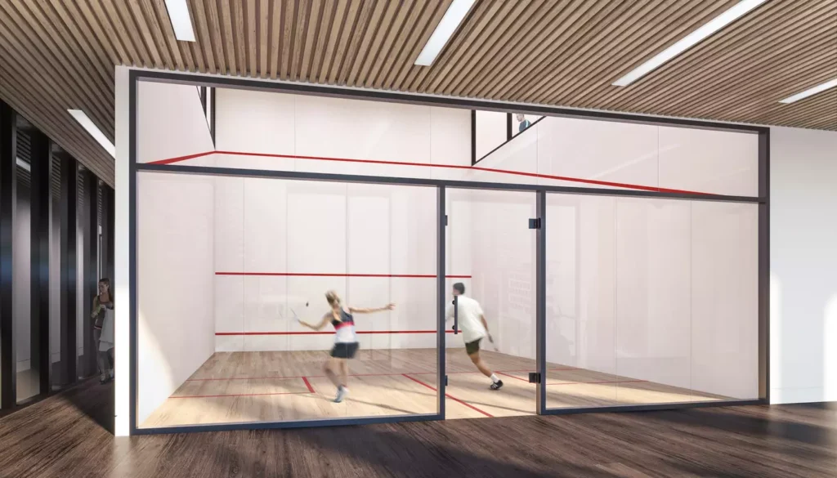
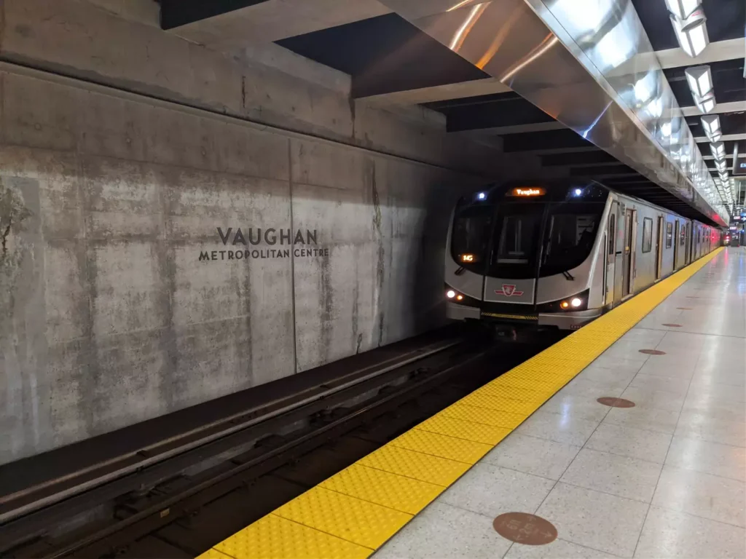
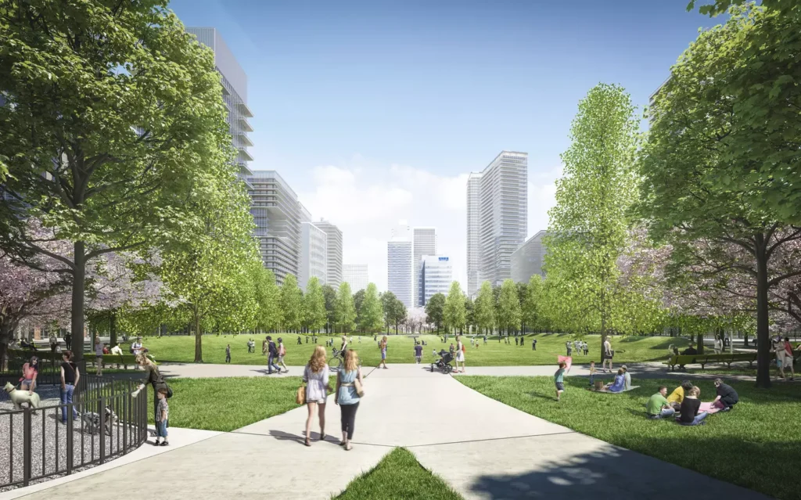
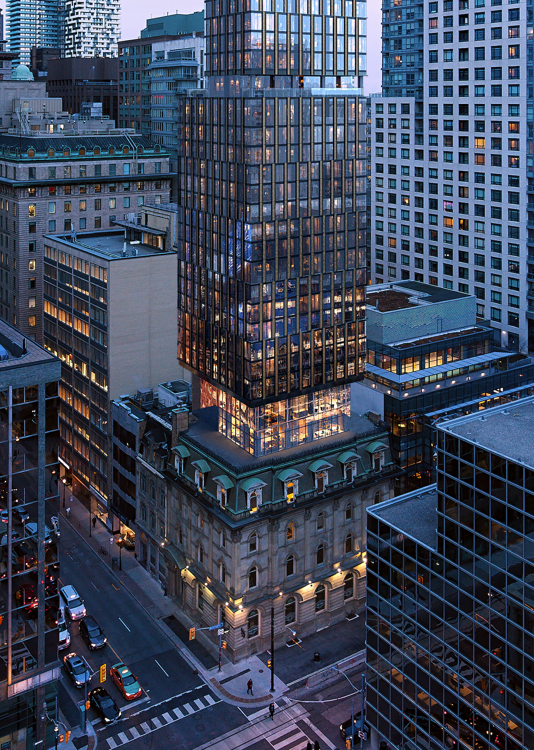 Close-up of the base of the tower, image courtesy of SmartLiving.
Close-up of the base of the tower, image courtesy of SmartLiving.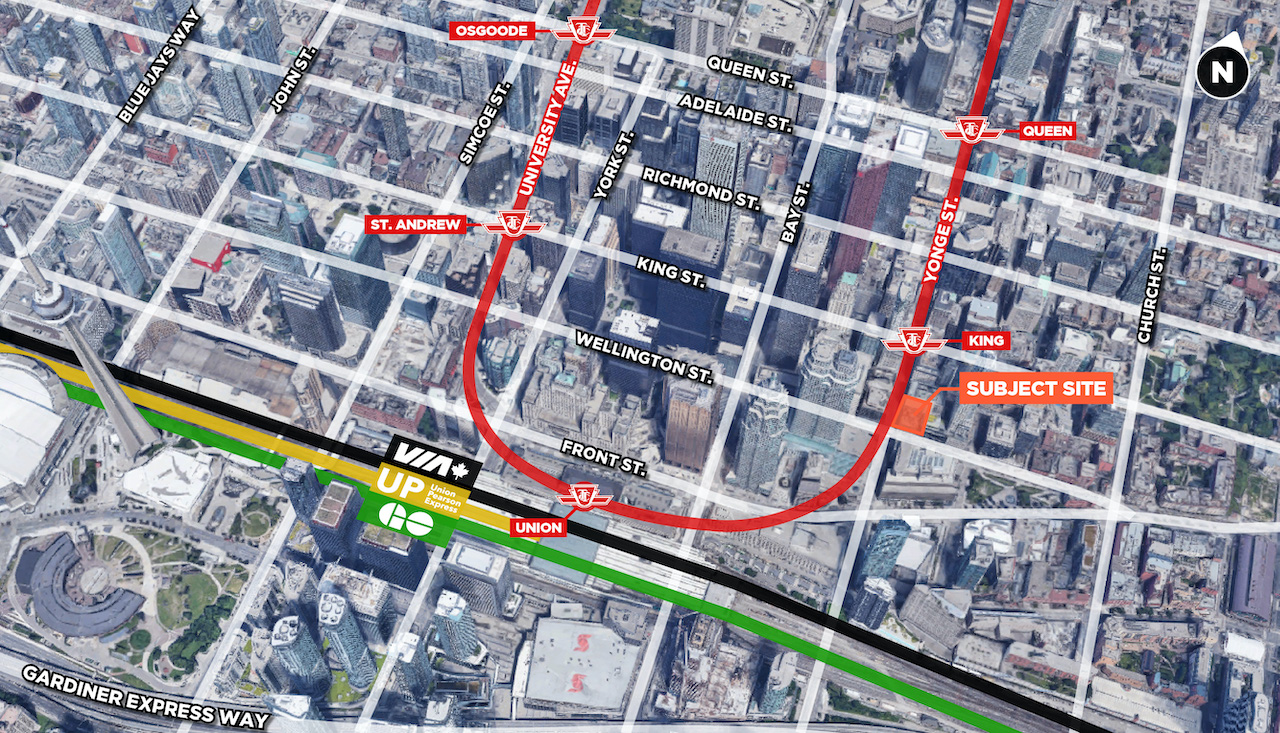 Context map, image courtesy of SmartLiving (Mapview data from Google LLC).
Context map, image courtesy of SmartLiving (Mapview data from Google LLC).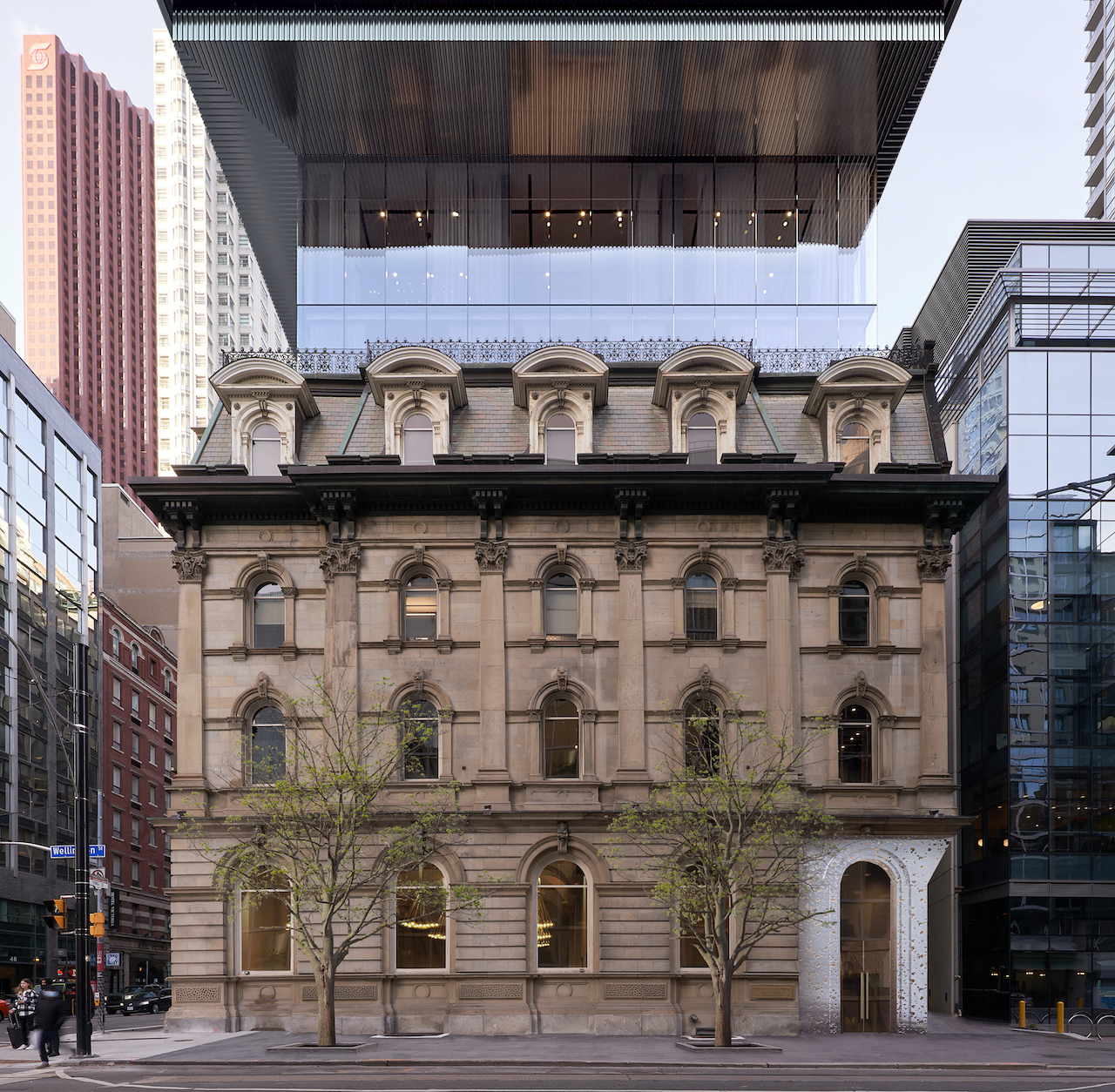 Frontage along Wellington Street, image courtesy of SmartLiving.
Frontage along Wellington Street, image courtesy of SmartLiving.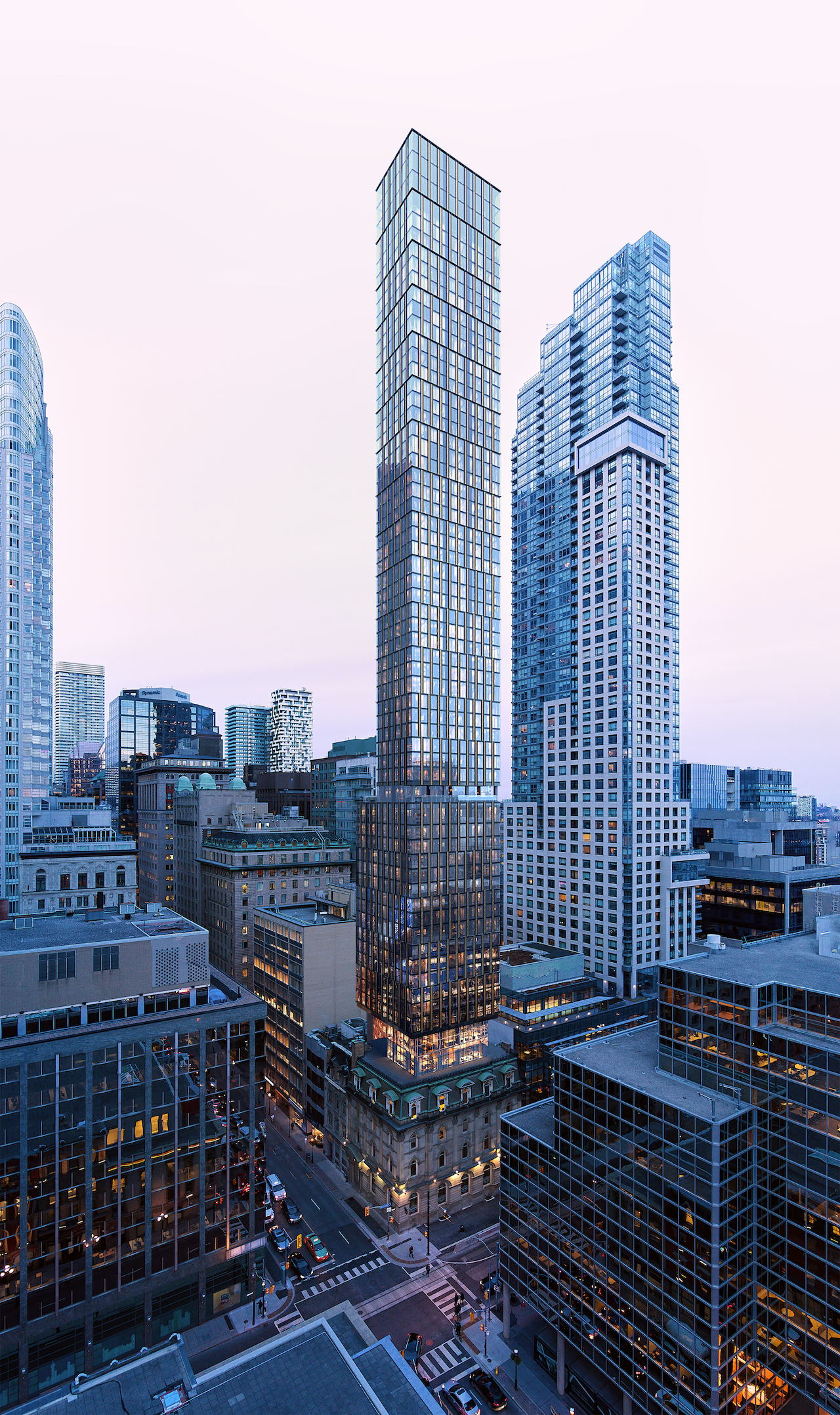 View of 49-51 Yonge looking northeast, image courtesy of SmartLiving.
View of 49-51 Yonge looking northeast, image courtesy of SmartLiving.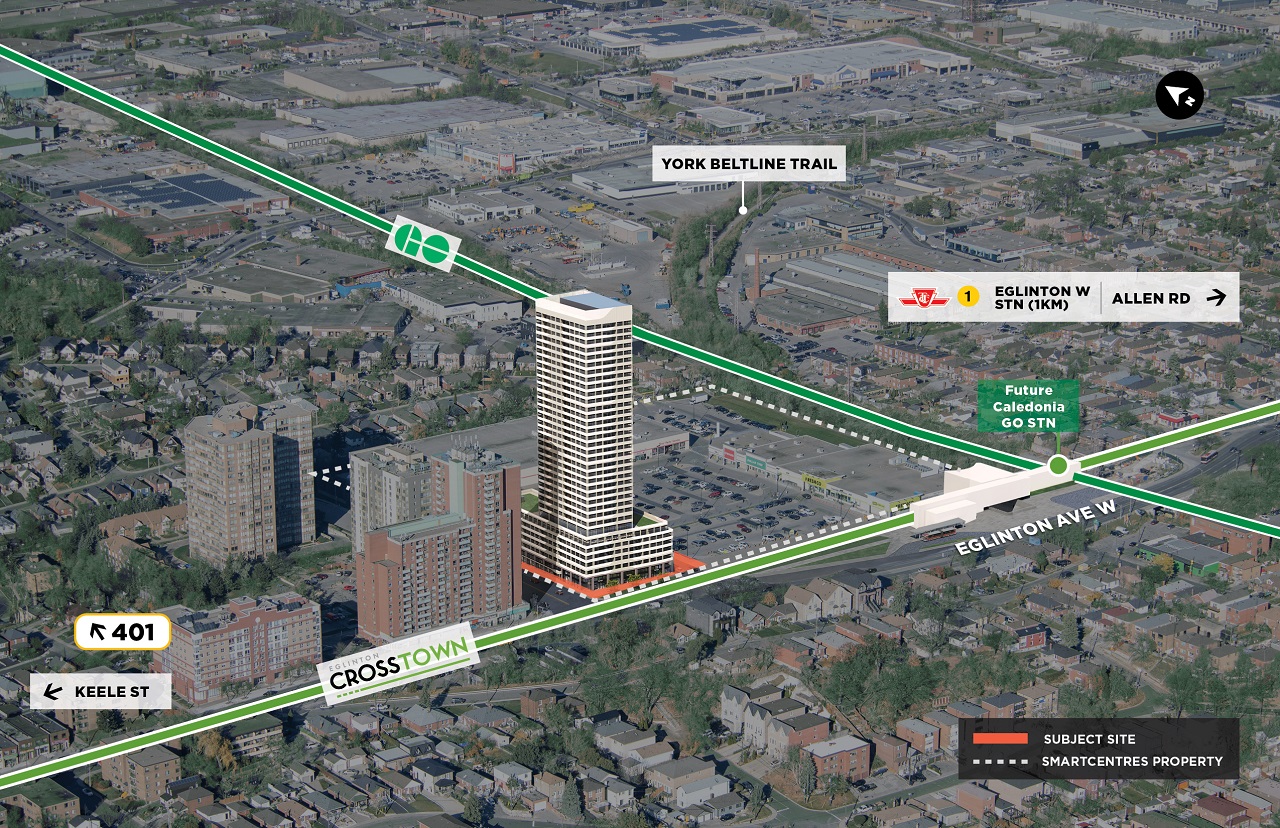 Aerial context map looking northeast over SmartCentres Eglinton West, image courtesy of SmartCentres REIT
Aerial context map looking northeast over SmartCentres Eglinton West, image courtesy of SmartCentres REIT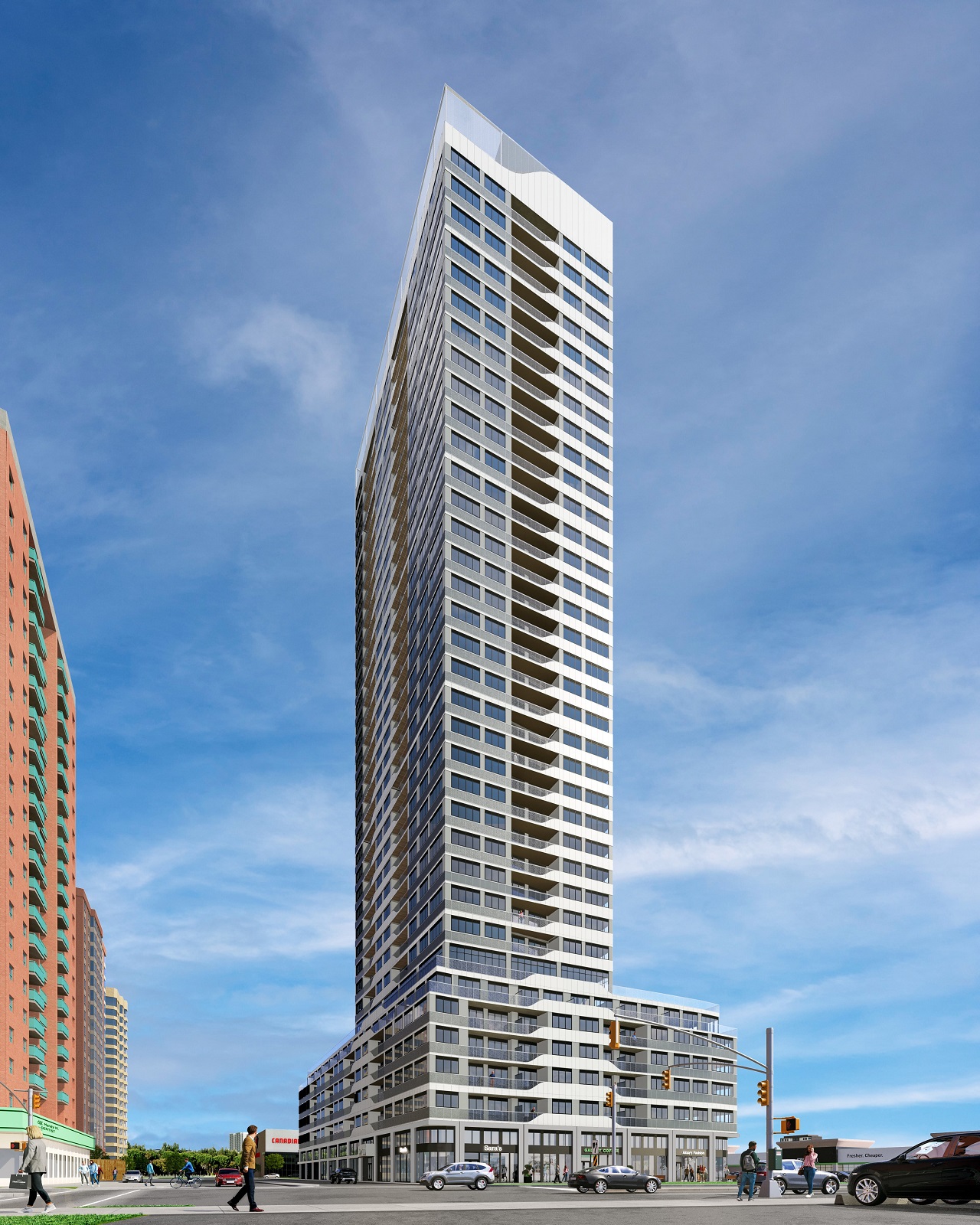 Looking northwest to SmartCentres Eglinton West, image courtesy of SmartCentres REIT
Looking northwest to SmartCentres Eglinton West, image courtesy of SmartCentres REIT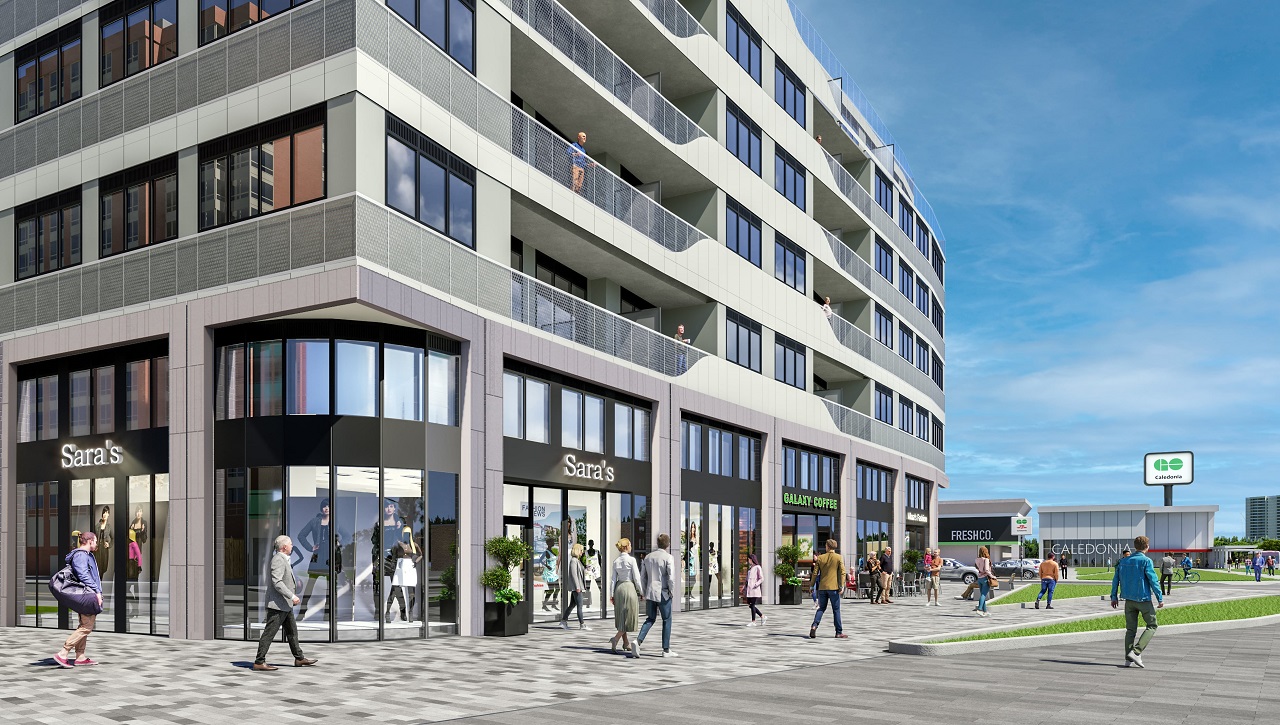 Retail at SmartCentres Eglinton West, image courtesy of SmartCentres REIT
Retail at SmartCentres Eglinton West, image courtesy of SmartCentres REIT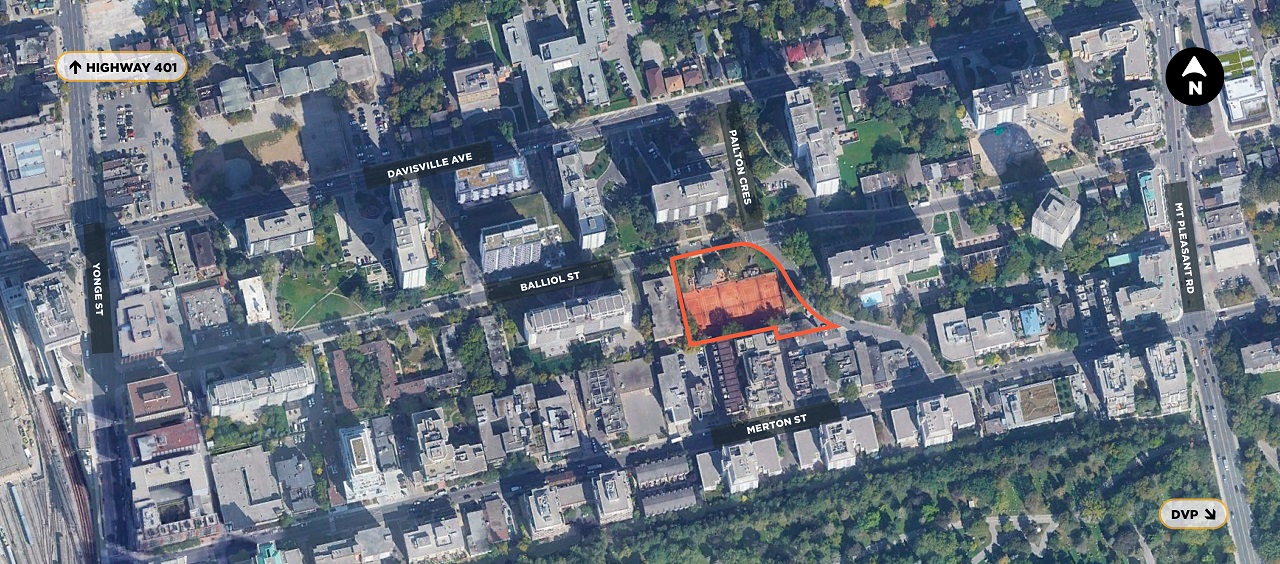 Site of the proposed development, image courtesy of SmartCentres REIT
Site of the proposed development, image courtesy of SmartCentres REIT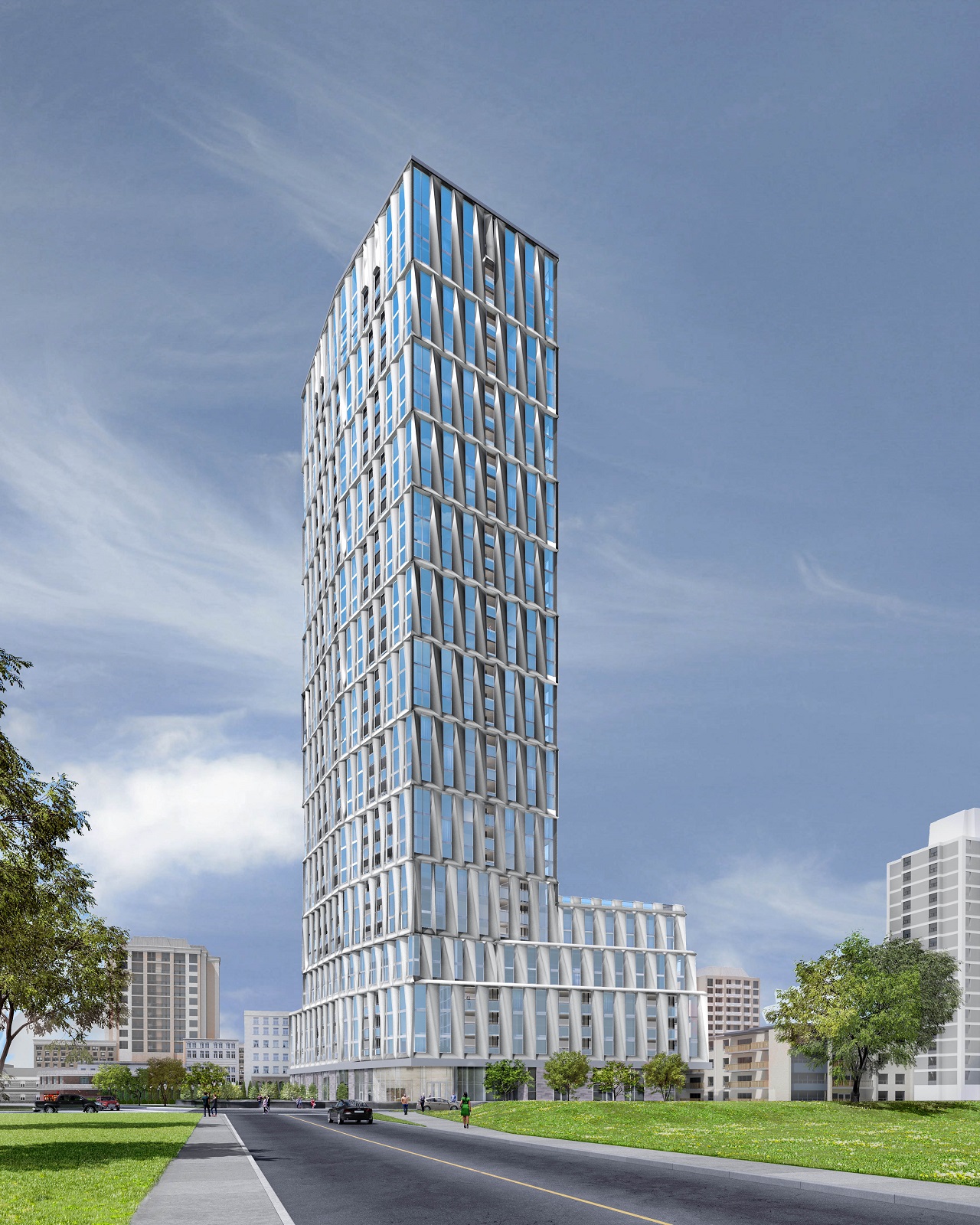 185 Balliol Street, image courtesy of SmartCentres REIT
185 Balliol Street, image courtesy of SmartCentres REIT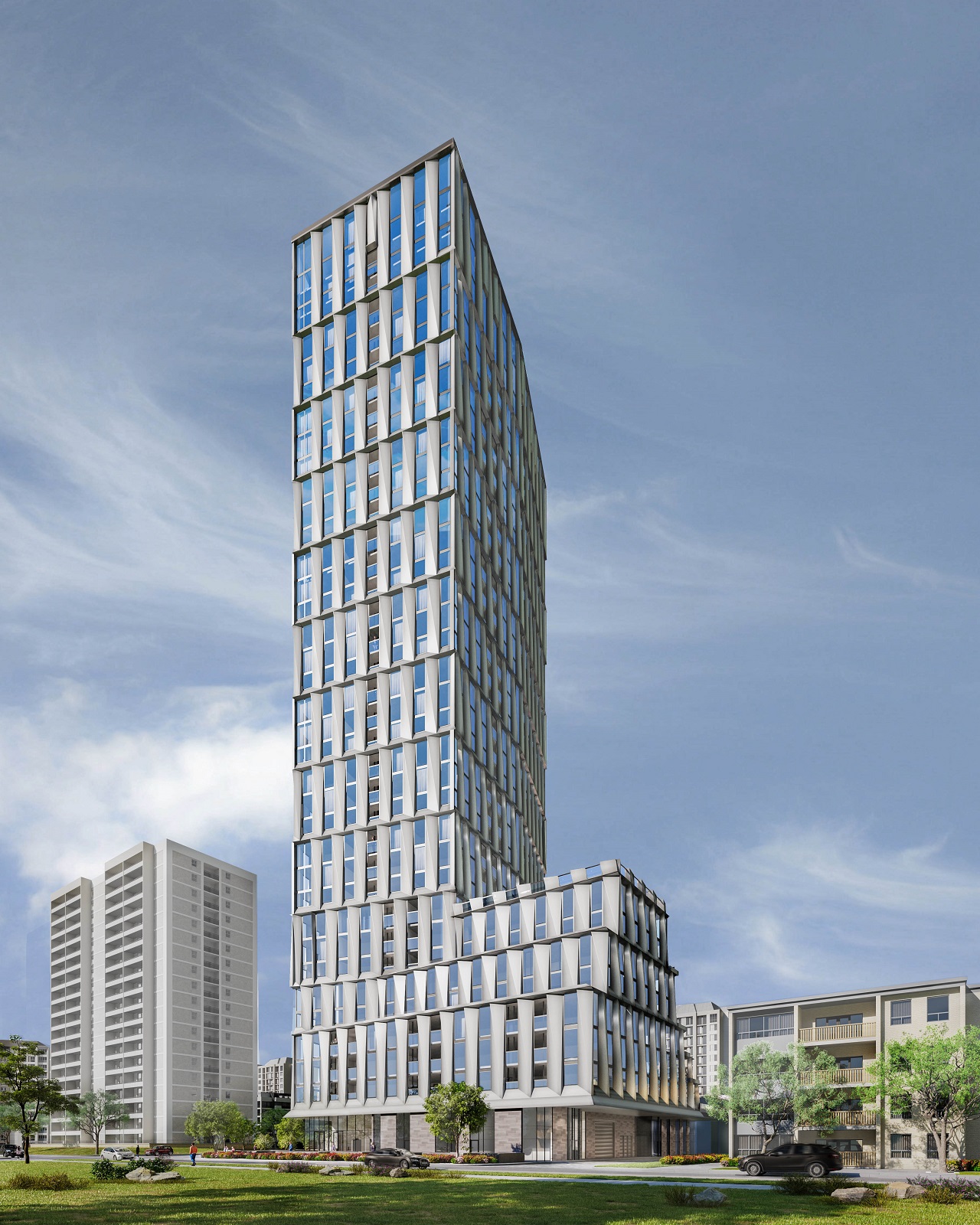 185 Balliol Street, image courtesy of SmartCentres REIT
185 Balliol Street, image courtesy of SmartCentres REIT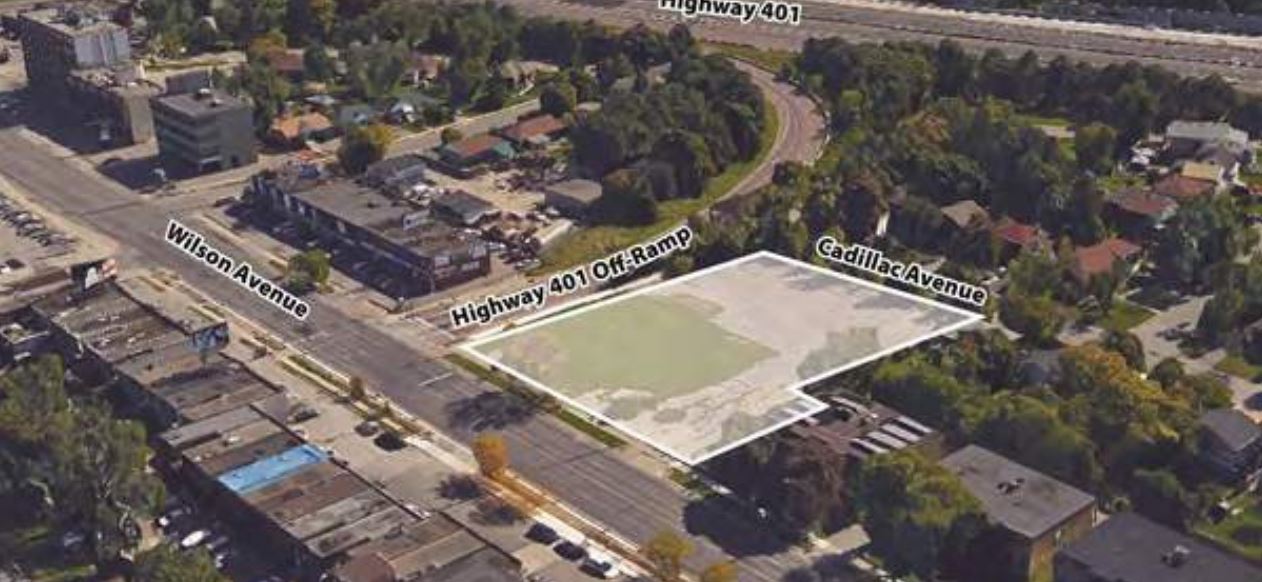 Looking southeast over site of proposal, image via submission to City of Toronto
Looking southeast over site of proposal, image via submission to City of Toronto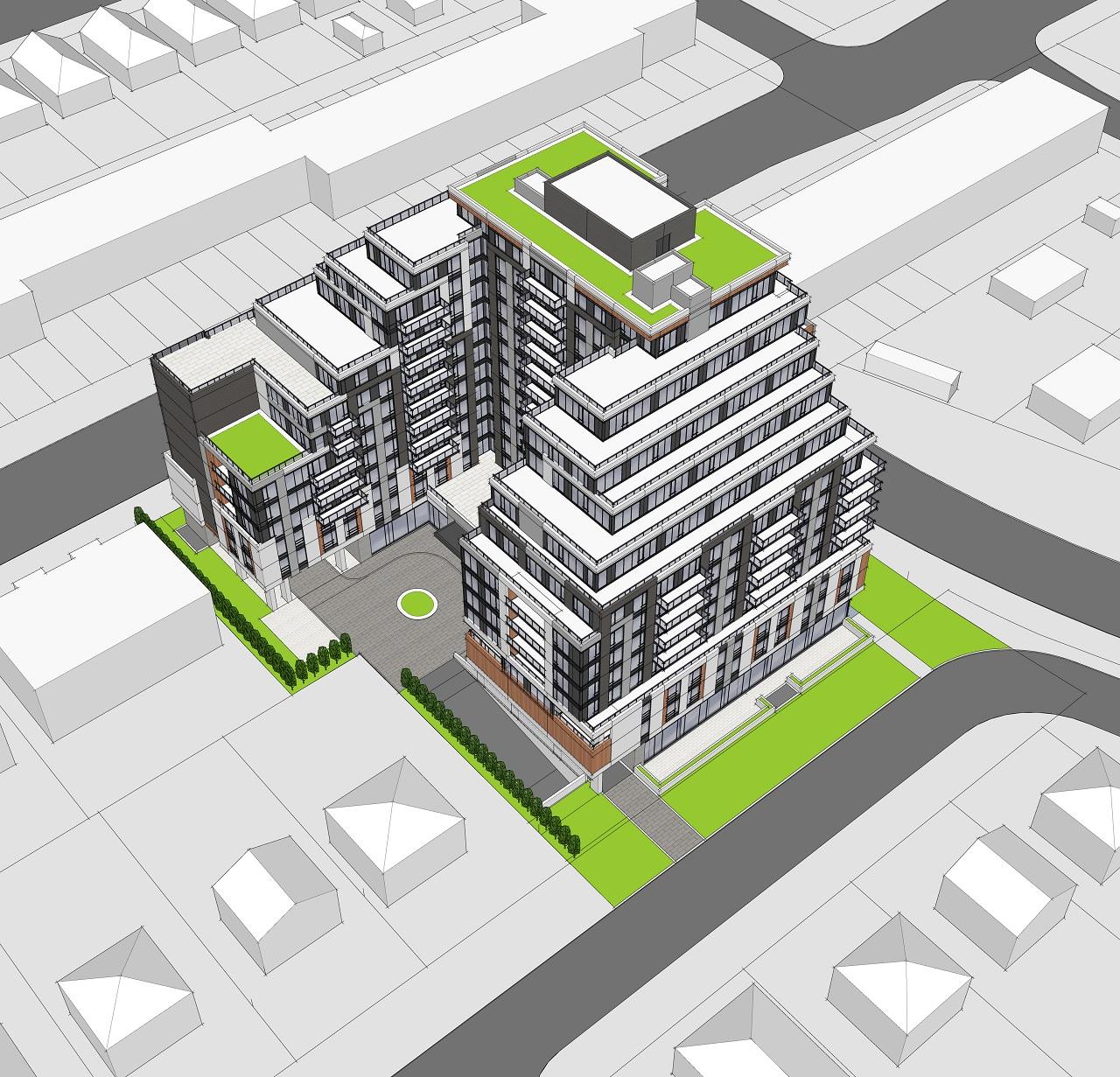 Aerial view looking northeast over 381 Wilson Avenue, image via submission to City of Toronto
Aerial view looking northeast over 381 Wilson Avenue, image via submission to City of Toronto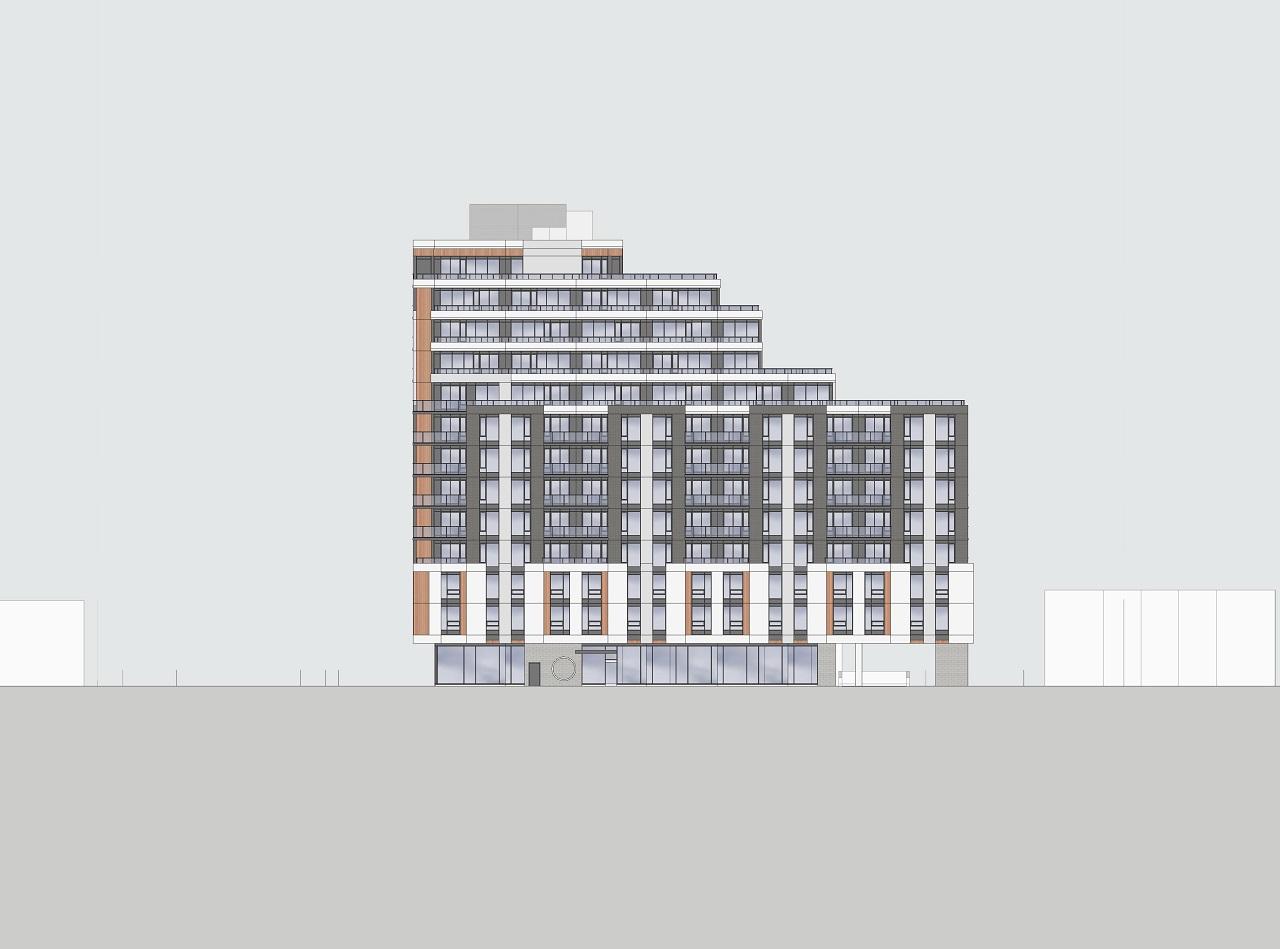 North elevation, 381 Wilson Avenue, image via submission to City of Toronto
North elevation, 381 Wilson Avenue, image via submission to City of Toronto